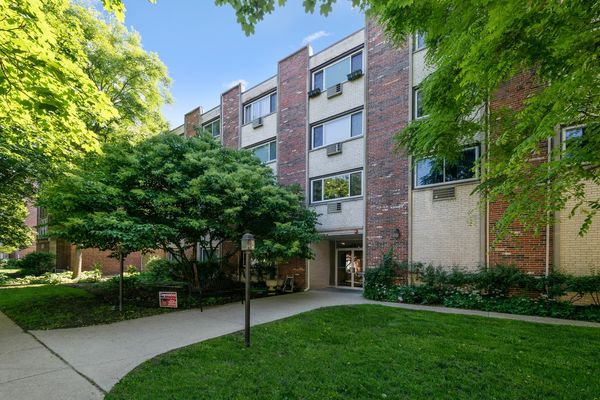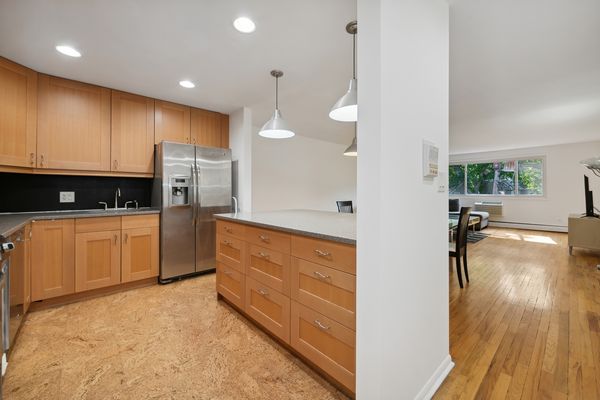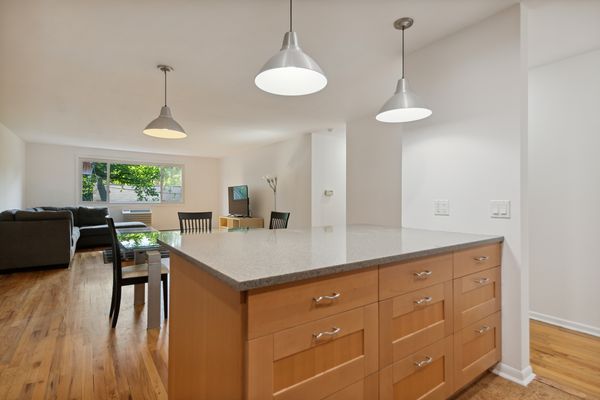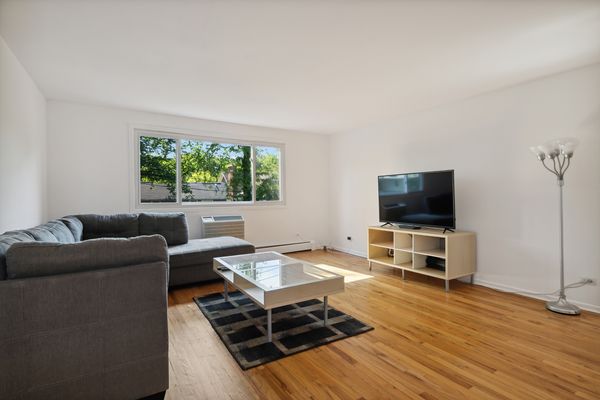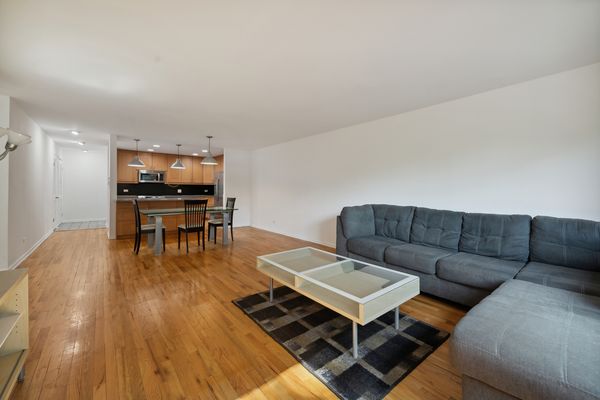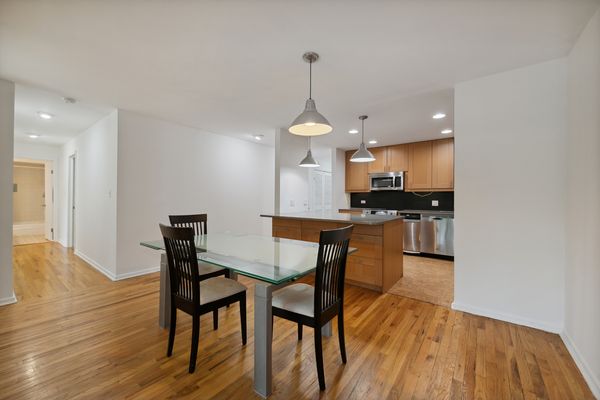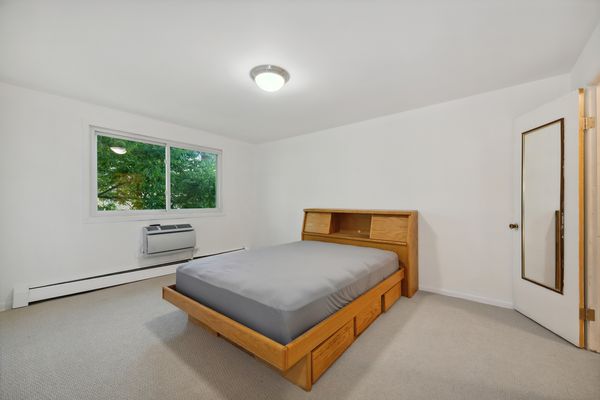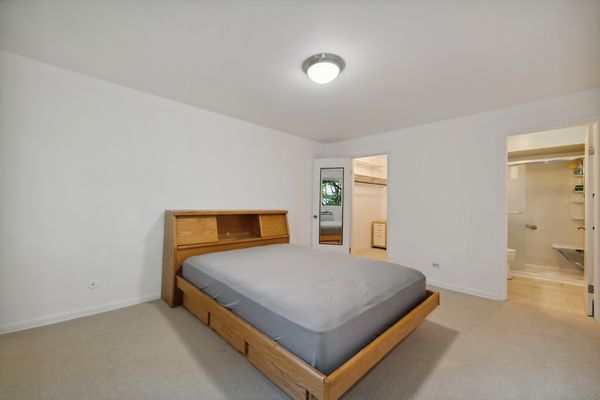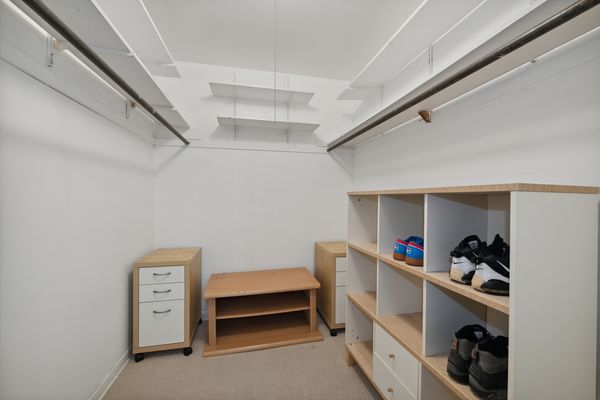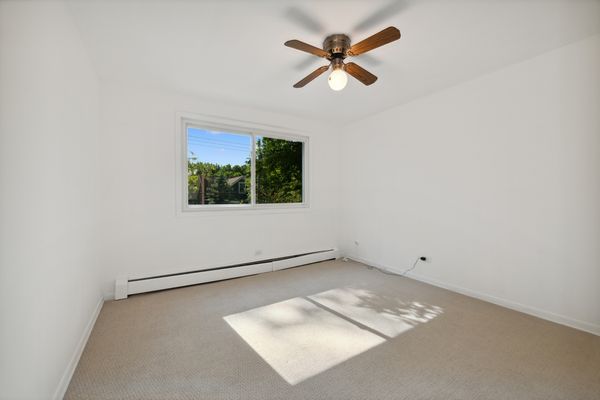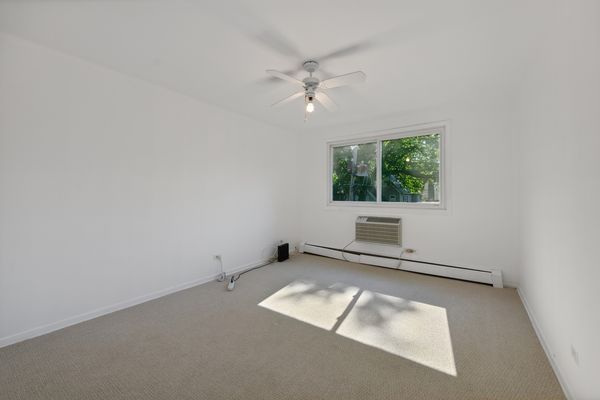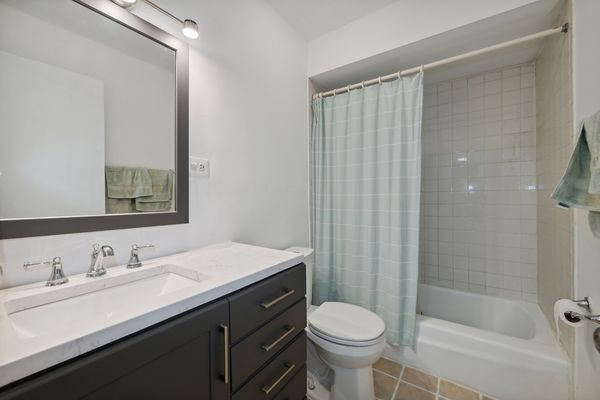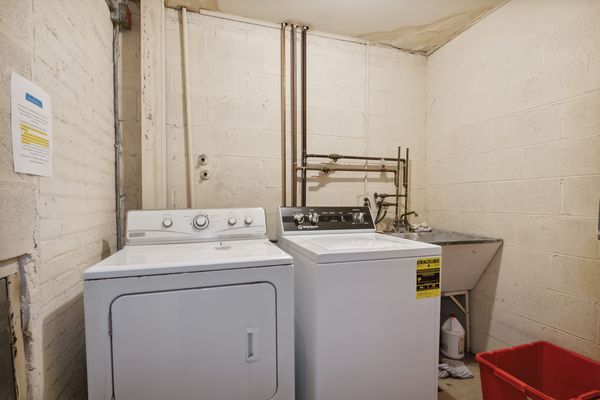1234 Elmwood Avenue Unit 3D
Evanston, IL
60202
About this home
Enjoy the best of both suburban and city living in this updated 3 bedroom/2 bathroom condo in the highly sought-after Evanston Township. Situated on a quiet, tree-lined street. Step inside this spacious, well-maintained, freshly painted unit. All stainless steel appliances. The open floor plan allows for optimal flow between the kitchen, the dining room and the living room. Original hardwood flooring and plenty of closet space throughout. Huge primary bedroom with walk-in closet, and recently renovated primary bathroom with a fully accessible walk-in shower. The walk-in closet has since been updated to include more shelving and a vanity mirror, the picture does not reflect how it currently looks. It has more much more shelving now and a vanity mirror. You just have to see it! Parking space and full sized storage space comes INCLUDED with the unit. Walk to everything Evanston has to offer, and easily access Chicago via the Purple Line Dempster train stop. Don't miss out on this opportunity to own or invest in a prime location! Main lobby has also been recently updated. Property is being sold AS IS.
