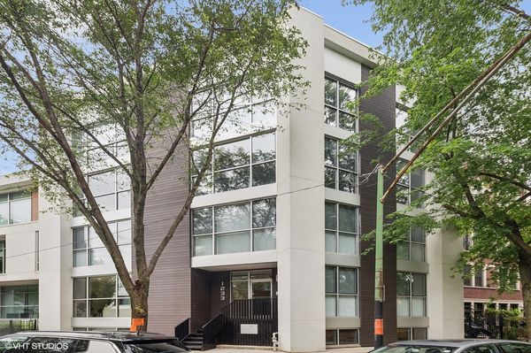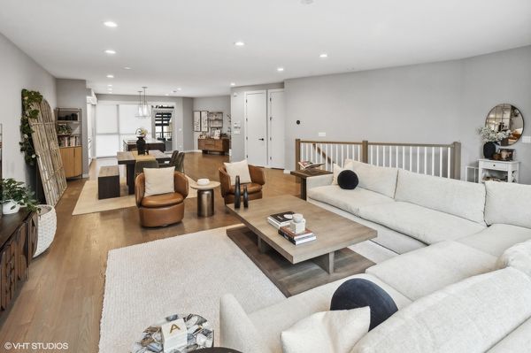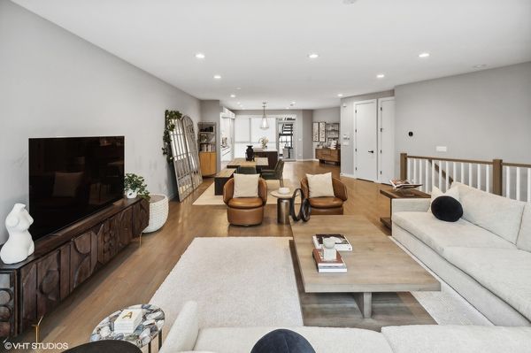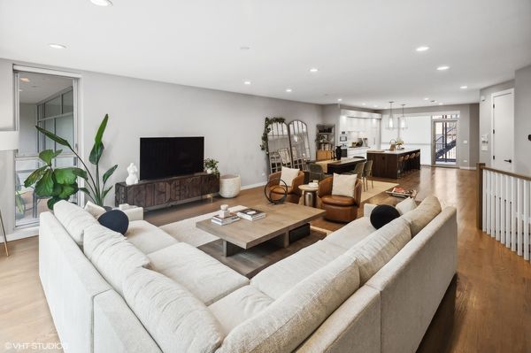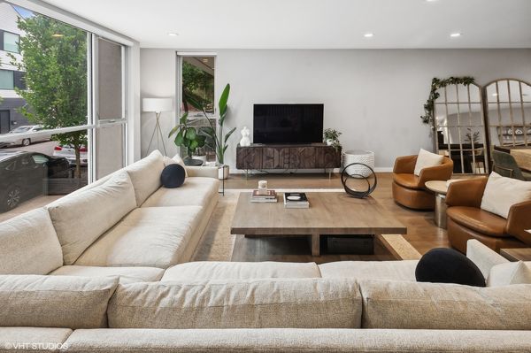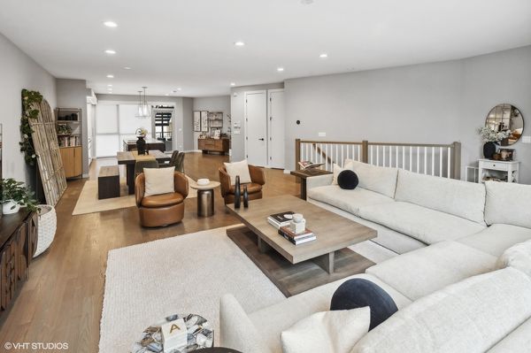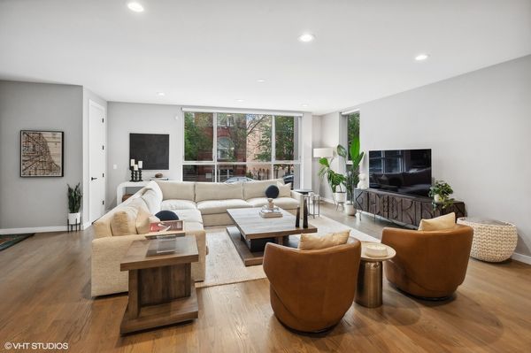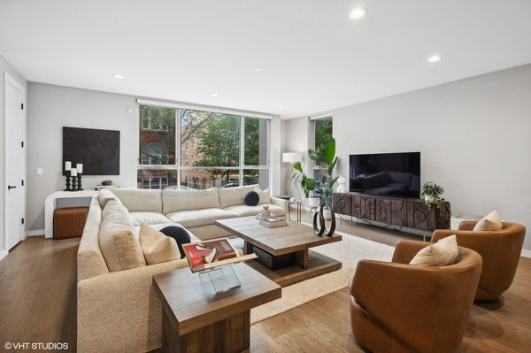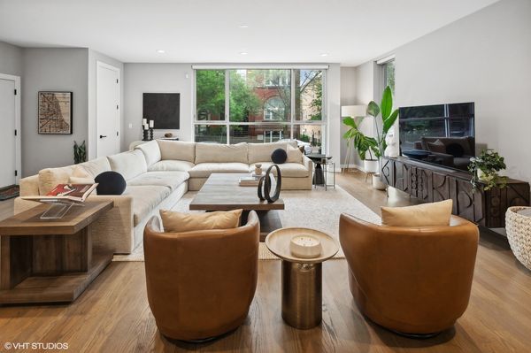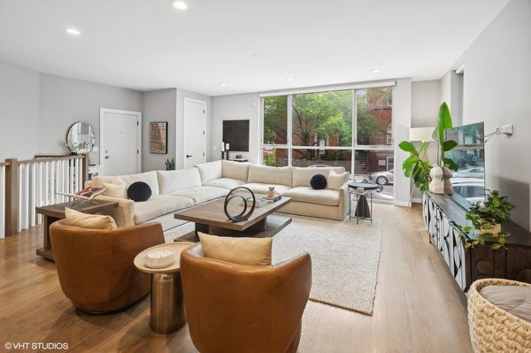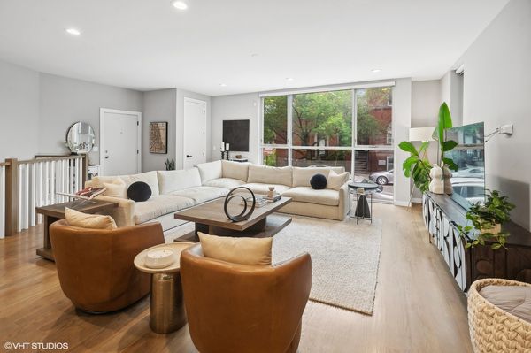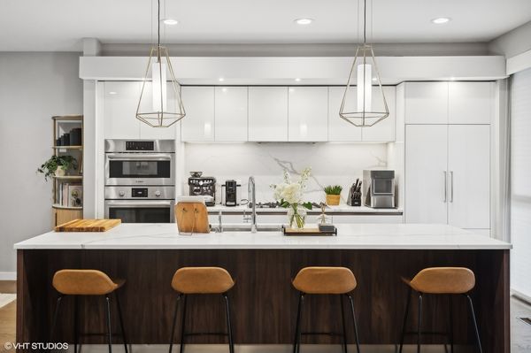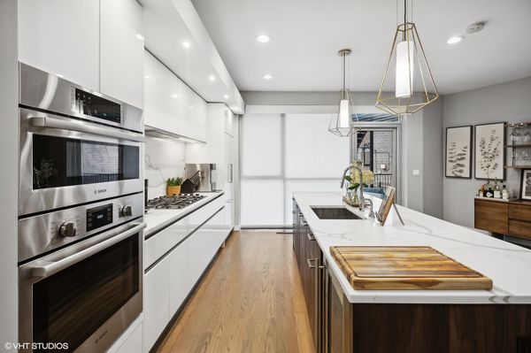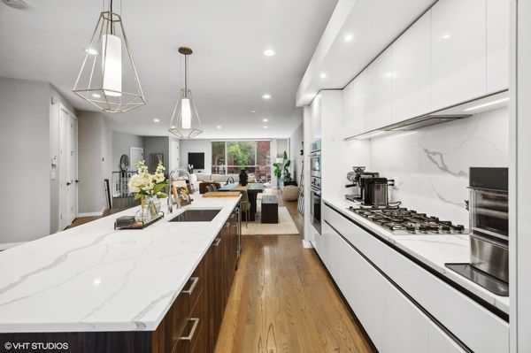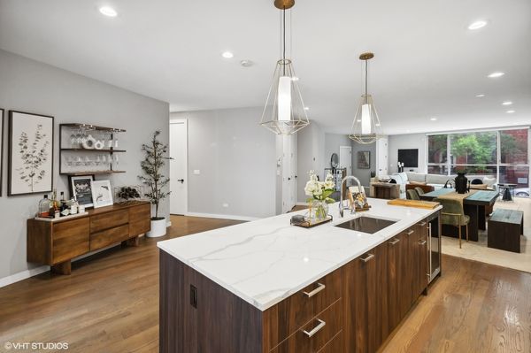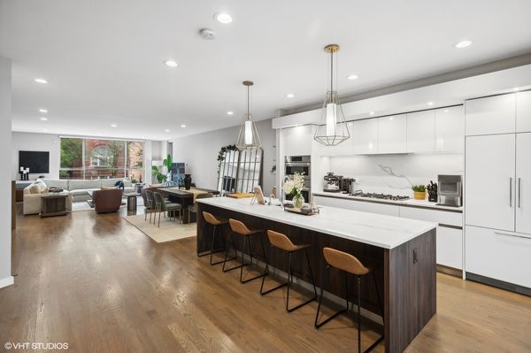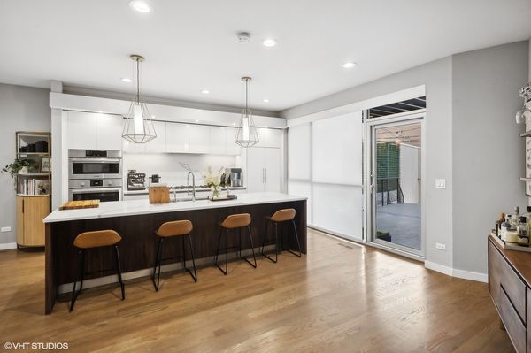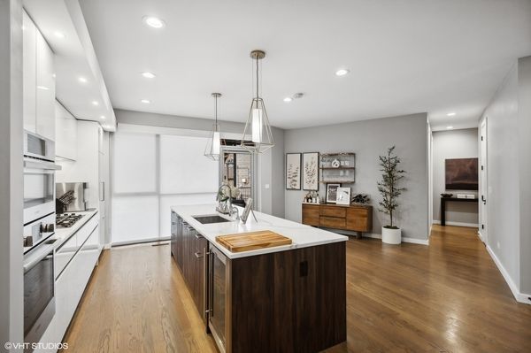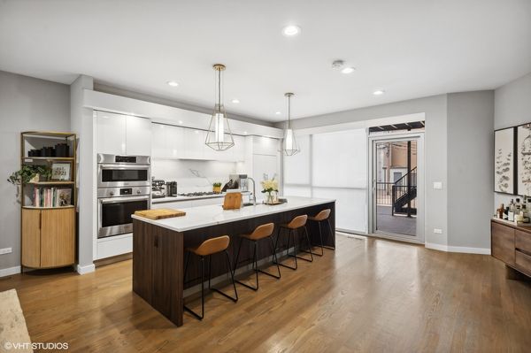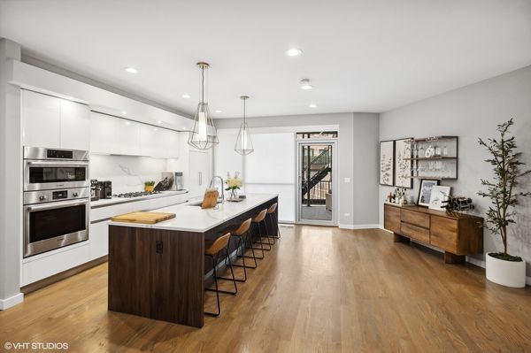1233 N Paulina Street Unit 1
Chicago, IL
60622
About this home
Welcome to this STUNNING 2020 construction duplex down residence nestled in Wicker Park. OPEN CONCEPT LIVING, upon entering, you are greeted with sprawling hardwood floors with the perfect layout for functional living and entertaining. This spacious abode spans over 3, 500 square feet, offering a blend of luxury and functionality. With two bedrooms on each level, this home is perfect for those seeking ample space. The all white designer kitchen boasts modern, high gloss white cabinets with a walnut-colored wood island, accented by elegant gold designer pendants. Equipped with premium appliances by Fisher Paykel and BOSCH, quartz countertops with a full slab backsplash, instant hot water, and a grand island, this kitchen is a culinary haven. The primary bedroom is massive and can fit a seating area very comfortably, with unlimited design potential. Indulge in the opulent primary bathroom adorned with porcelain tiles, sizable shower, freestanding dramatic black tub, dual sinks, heated floors, and heated towel bars, creating a spa-like retreat. The secondary room on the first floor can be used as another bedroom or an office. In the powder bathroom you will find a full standing shower with gorgeous navy tiling throughout. Take the stairs down to your second level with an additional fully functional living space. The lower level includes two bedrooms and a beautifully curated bathroom with double vanity and modern accents. The laundry room is located in the lower level and includes extra cabinets to store all your laundering needs. Step onto the back terrace from the living space, complete with a gas line, ideal for alfresco entertaining & relaxation. Fully wired for modern convenience, this home offers both practicality and style. Architecturally intriguing angles add character to this residence, creating a captivating living environment. Conveniently located near transportation, Target, boutiques, restaurants, nightlife, and parks. SUPER TURNKEY, ready for you to move in and make it your own, seize this opportunity to experience luxury living at its finest. Heated garage parking spot included.
