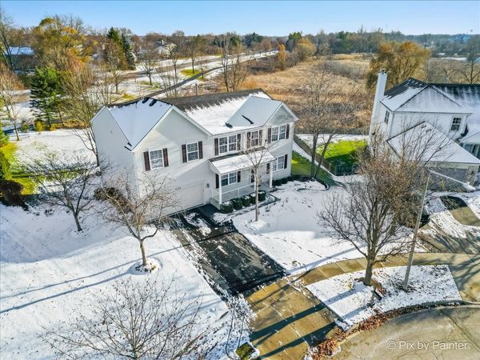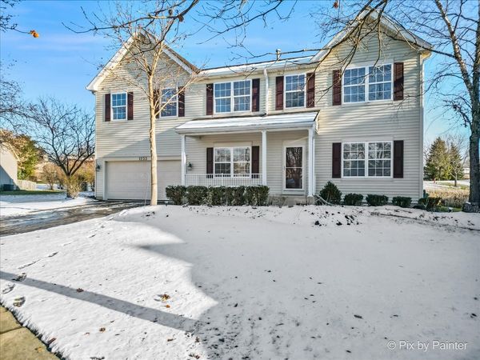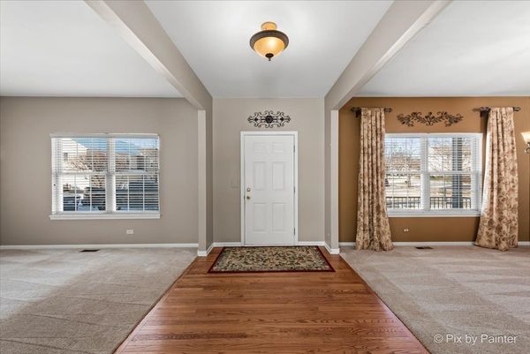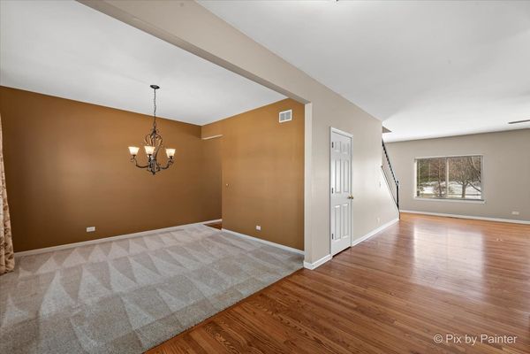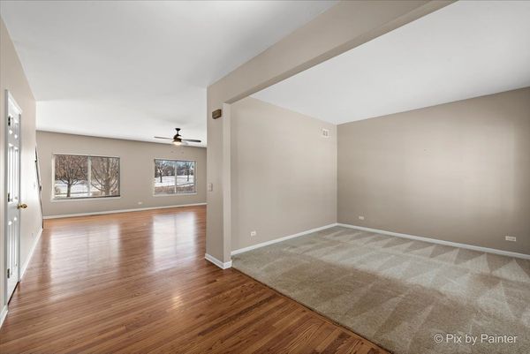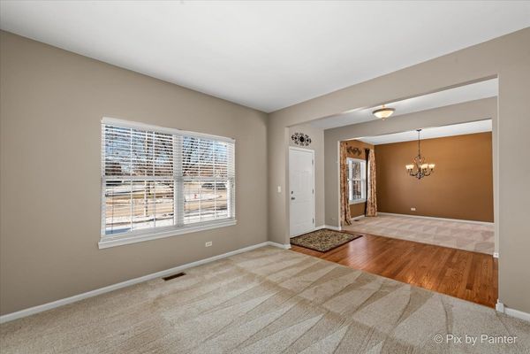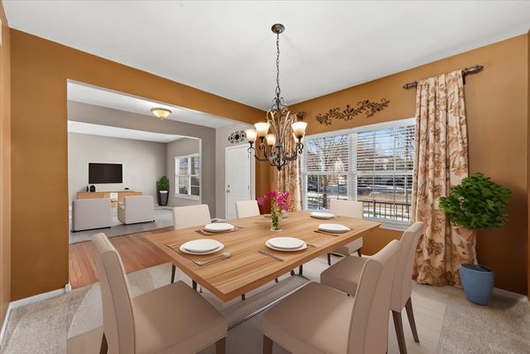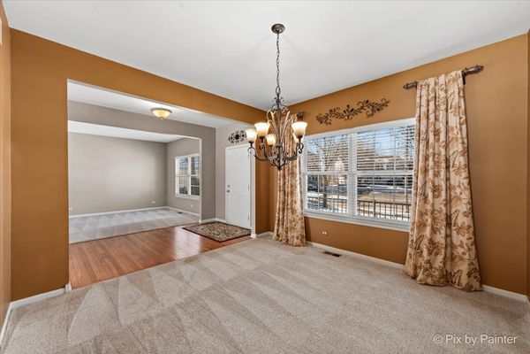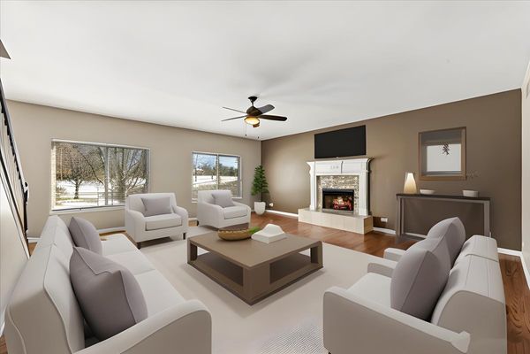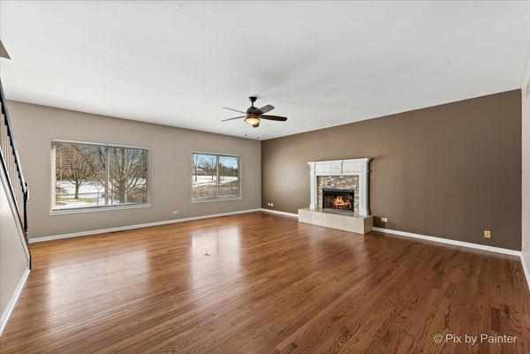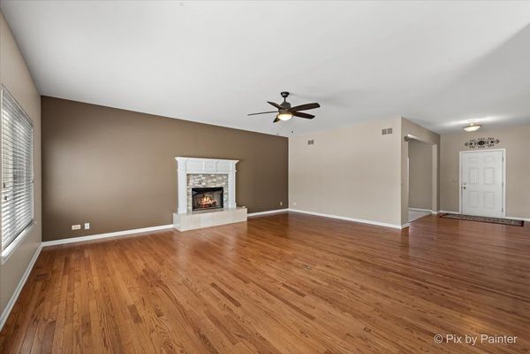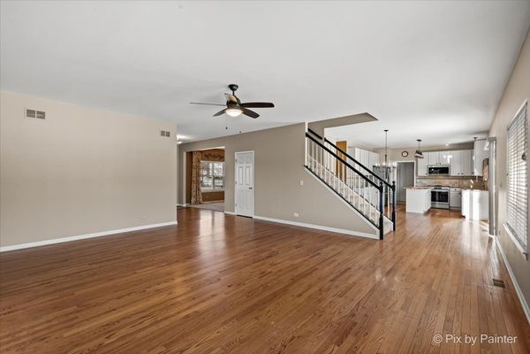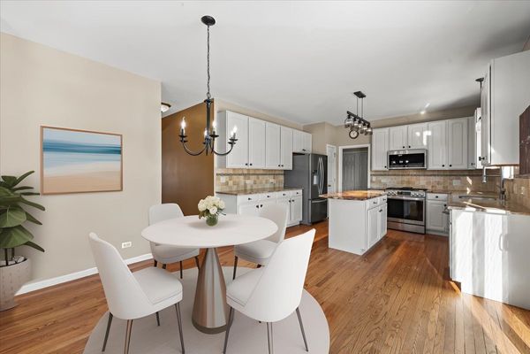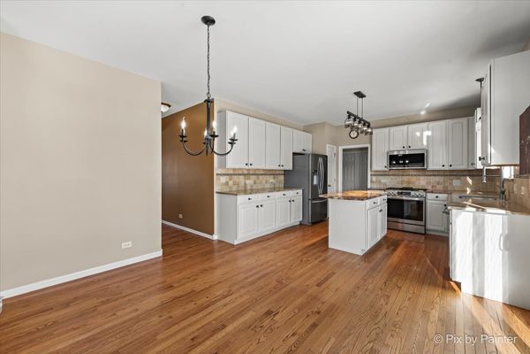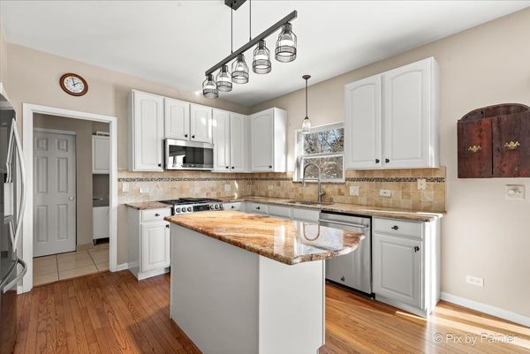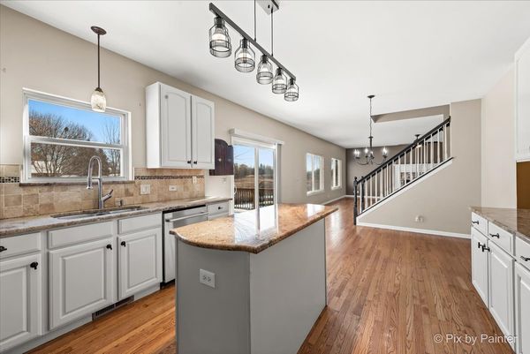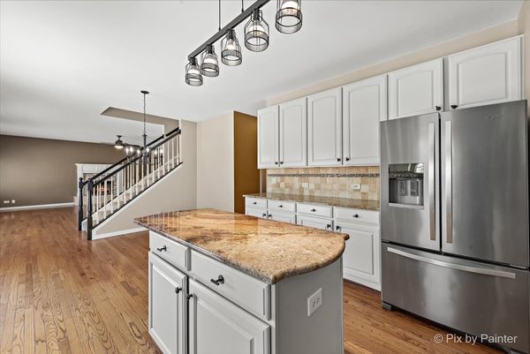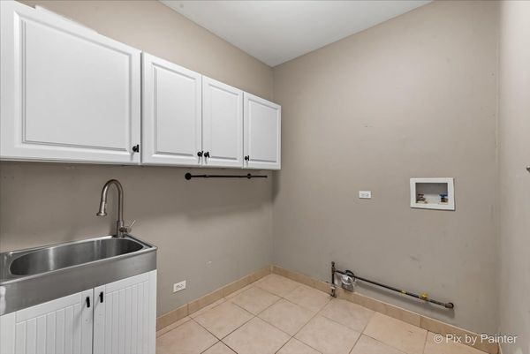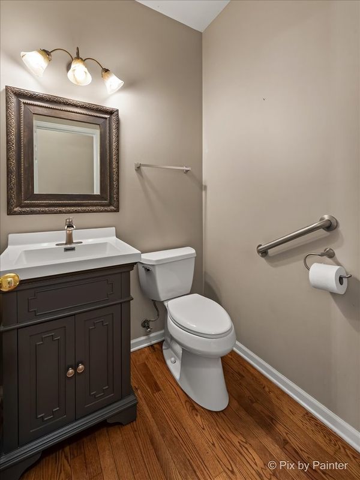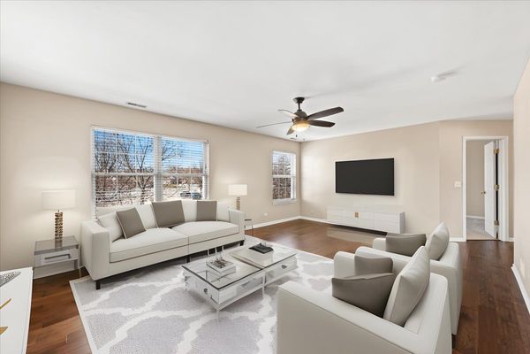1233 Harvest Court
Crystal Lake, IL
60014
About this home
Beautiful move-in ready home in a perfect cul-de-sac location with no neighbors behind you. 4 bedrooms, 2 full baths and 2 partial baths, finished English basement, hardwood floors, granite counters, updated kitchen and baths, and a new roof. The main level features a large foyer, formal living room, separate dinging room, updated kitchen with new 42" inch cabinets with roll outs and backsplash replaced in 2020 and all new appliances and garbage disposal, overlooks huge family room with a beautiful updated gas fireplace perfect for family gatherings or to add ambiance and instant romance. Upstairs you will find additional living room perfect for a game room, media room, or just to unwind, an oversized master suite with a huge walk in closet the size of a small bedroom, vaulted ceilings, luxury master bath with dual sinks, separate shower, and a jetted tub. The finished English basement is light and bright and features radiant heating, wet bar area, a convenient half bath, and a huge storage room. Hardwood floors refinished in 2020. Roof, gutters, facia 2022. Sump pump 2022. Ejector pump 2023. New carpeting throughout less than 1 year old. Engineered hardwood flooring upstairs is less than 1 year old. Luxury vinyl tile in basement 3 to 4 years old. New laundry cabinets and sink 2023, washer and dryer is included. New deck 2022. Powder room remodeled 2023. New toilets 2021. New garage door with smart MyQ opener 2022. Backs to walk/bike trails along Huntley Road. Just down the road from the lake and West Beach access. Award winning Crystal Lake schools. Close to a 3 BEACHES, Randall Road shopping corridor, lively charming downtown area, dining, TRAIN, I-90.
