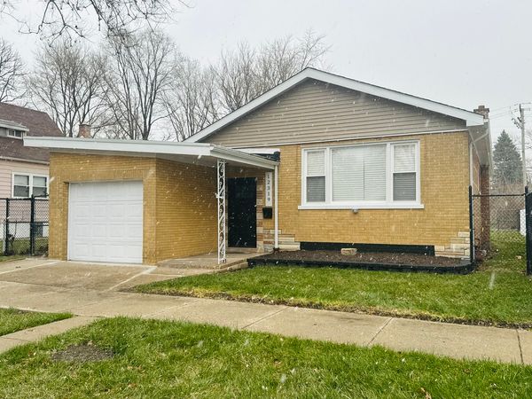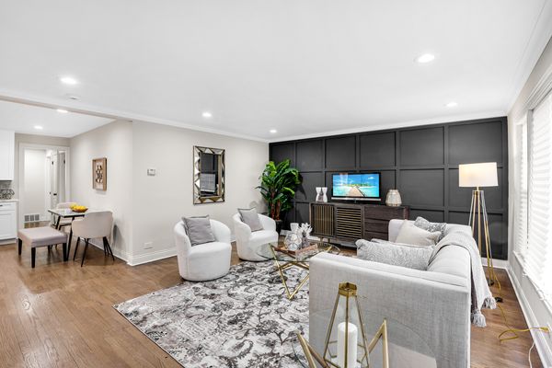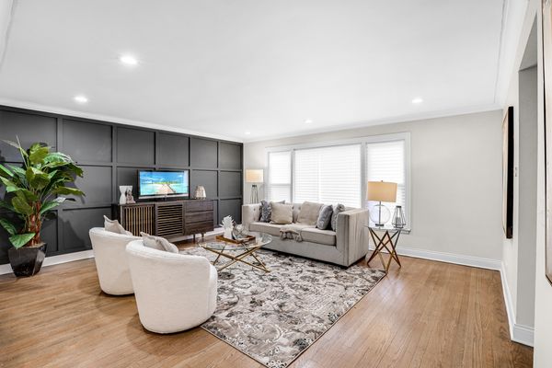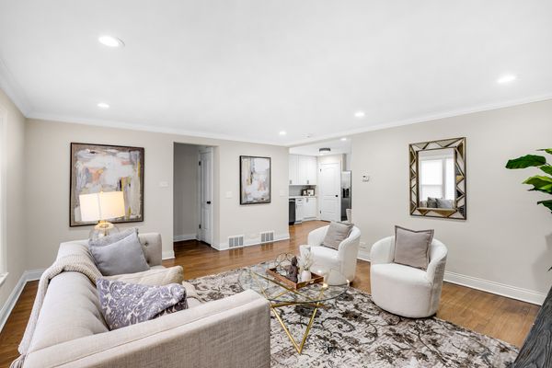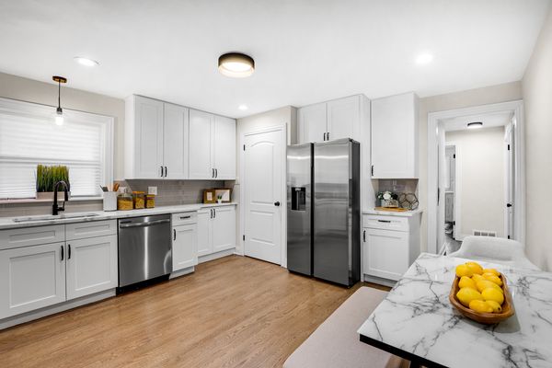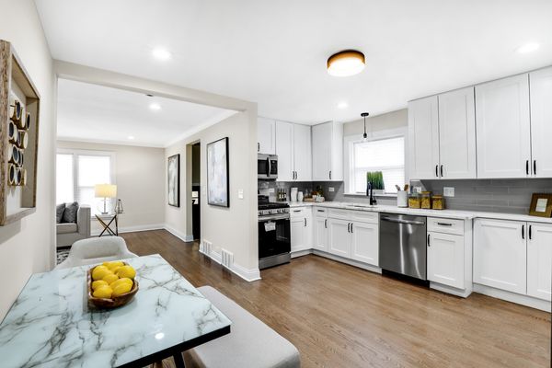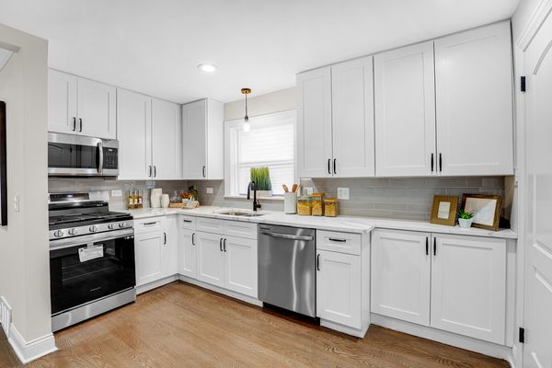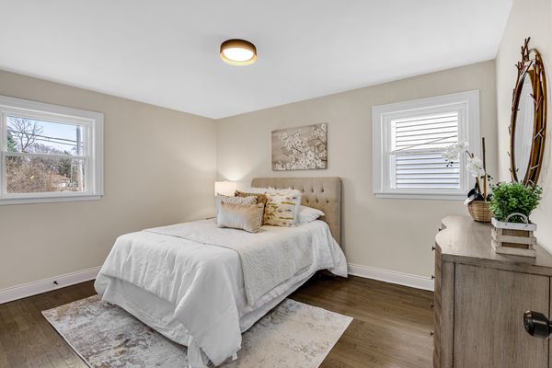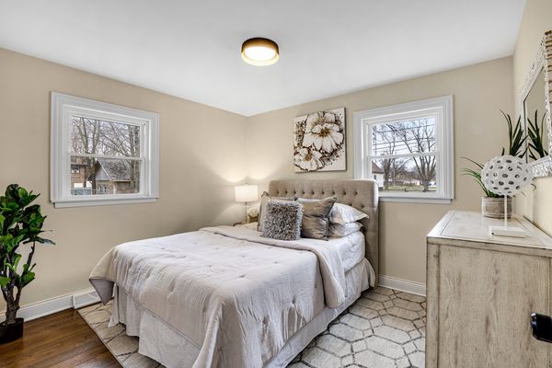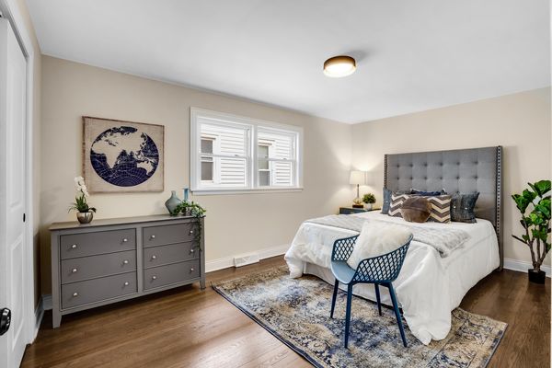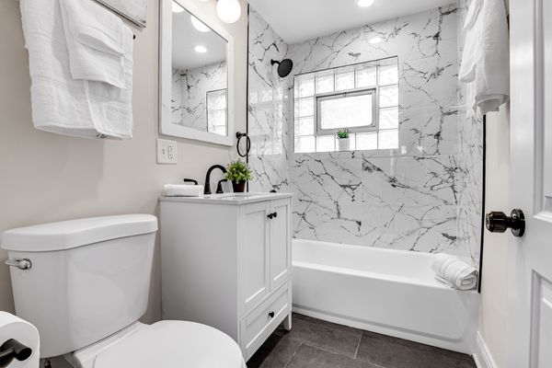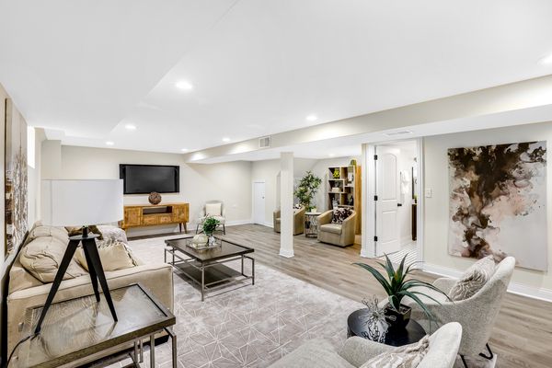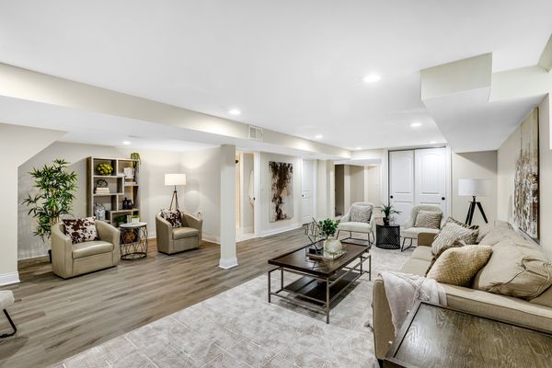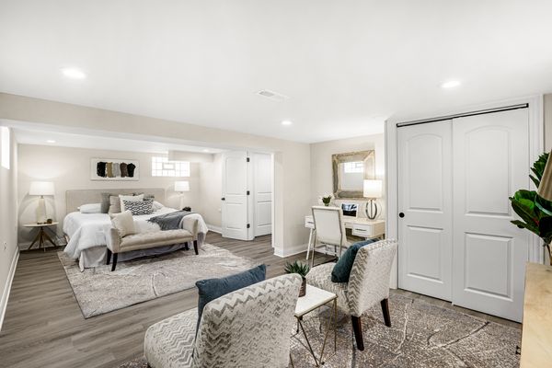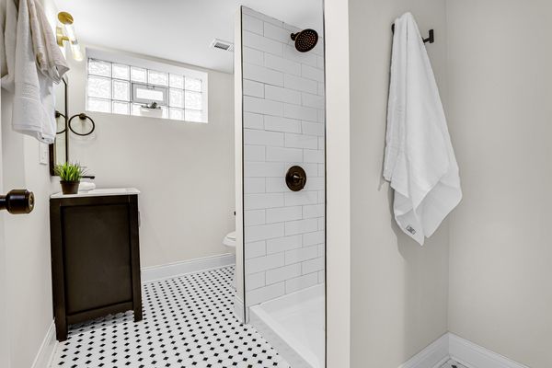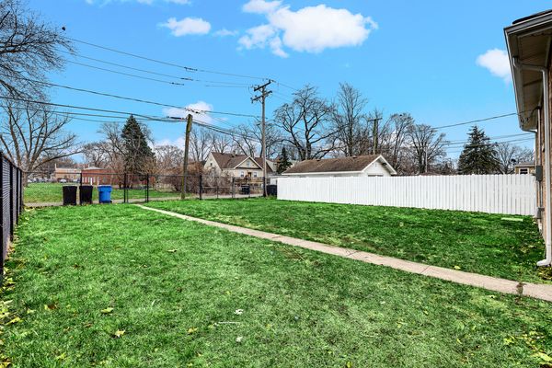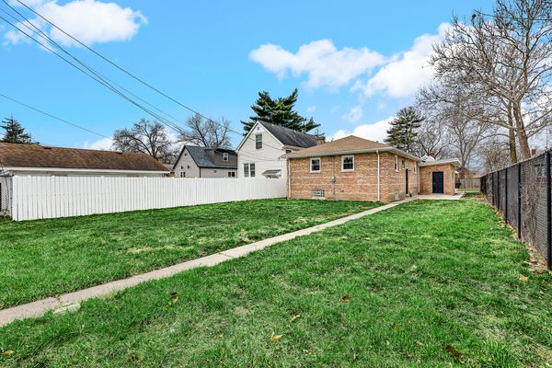12319 S Union Avenue
Chicago, IL
60628
About this home
Welcome home to this meticulously renovated 4-bedroom, 2-bath brick ranch located at 12319 S Union, Chicago, IL 60628. This stunning residence seamlessly combines modern elegance with classic charm, offering a perfect blend of style and functionality. Step into the spacious and bright living room, featuring gleaming hardwood floors that extend throughout the main level. The fully renovated kitchen boasts stainless steel appliances, granite countertops, and custom cabinetry, creating a chef's paradise. Entertain effortlessly in the adjacent dining area, ideal for hosting family gatherings or intimate dinner parties. The main level comprises three generously sized bedrooms, each bathed in natural light, and a tastefully updated full bathroom with contemporary fixtures and finishes. The master bedroom provides a peaceful retreat with ample closet space and an ensuite bath, ensuring both luxury and convenience. Venture downstairs to discover the fully finished basement, a versatile space that can serve as a family room, home office, or additional living area. The fourth bedroom in the basement offers flexibility for guests or a private retreat. A second full bathroom, also beautifully renovated, adds to the overall functionality of this remarkable home. As you step outside, a well-maintained backyard awaits, providing a perfect setting for outdoor relaxation and recreation. The brick exterior not only adds to the property's curb appeal but also ensures durability and low maintenance. Conveniently located in the heart of Chicago, this residence offers easy access to local amenities, schools, and transportation. Don't miss the opportunity to make this fully renovated brick ranch your dream home. Schedule a showing today and experience the perfect blend of comfort and style at 12319 S Union, Chicago, IL 60628.
