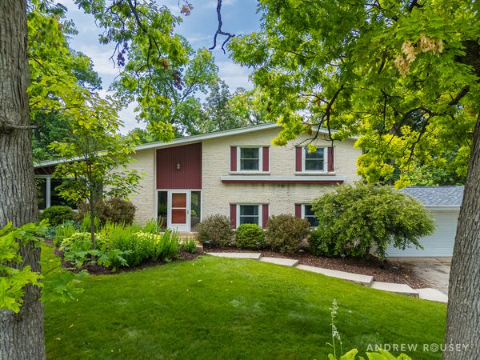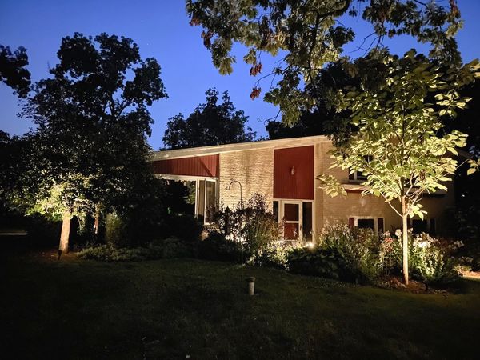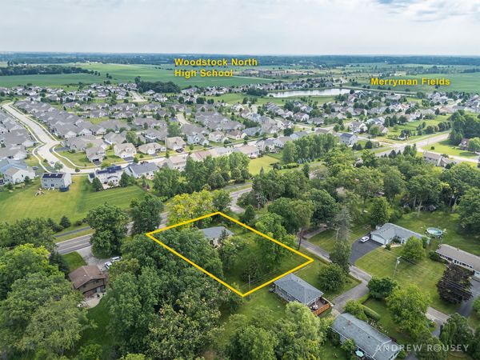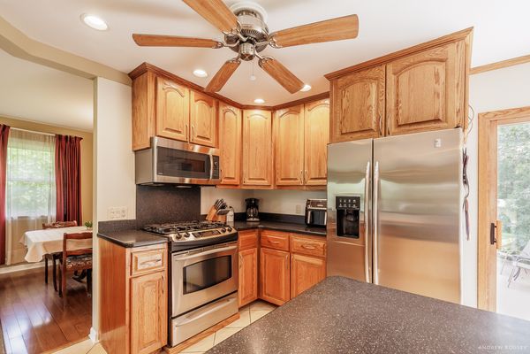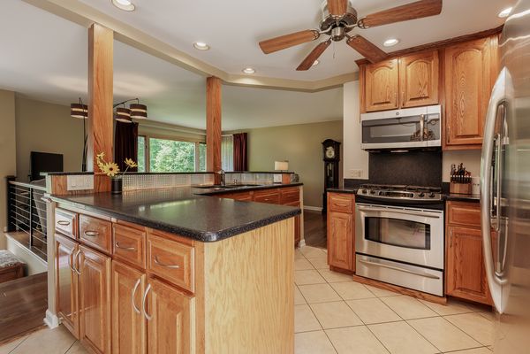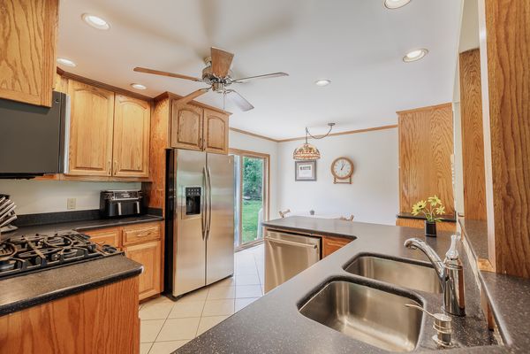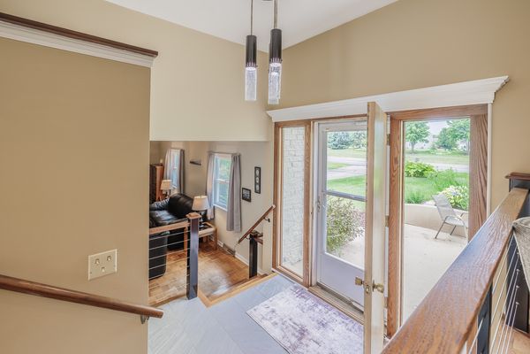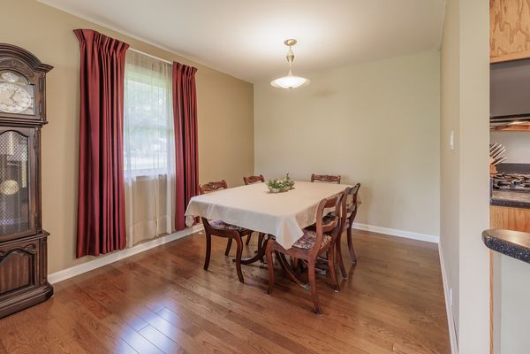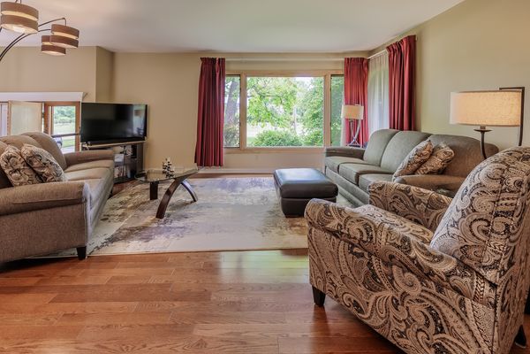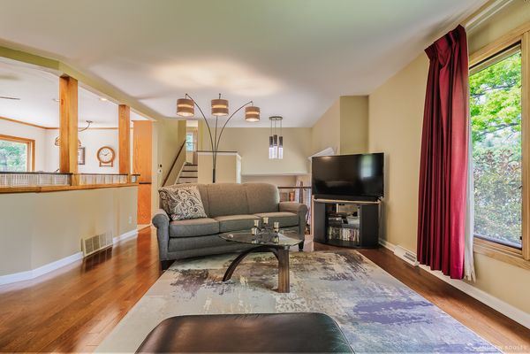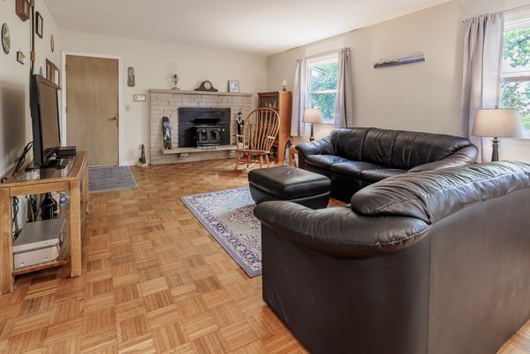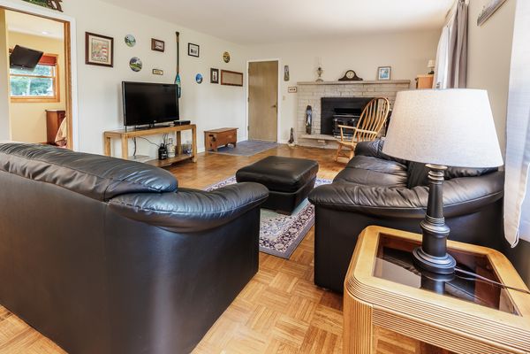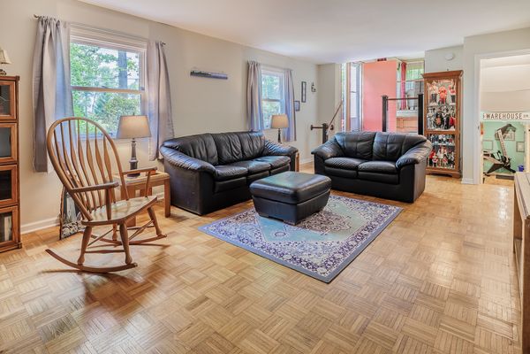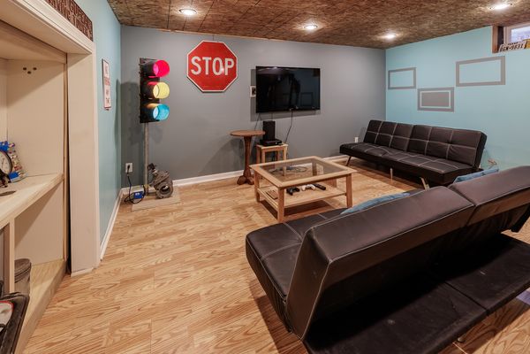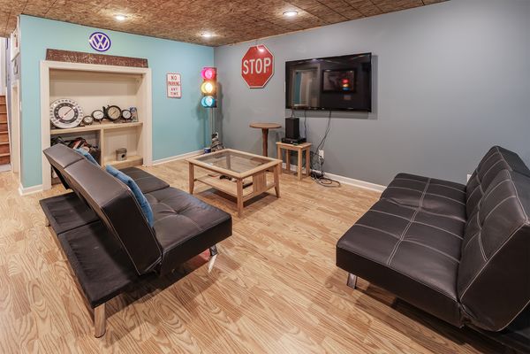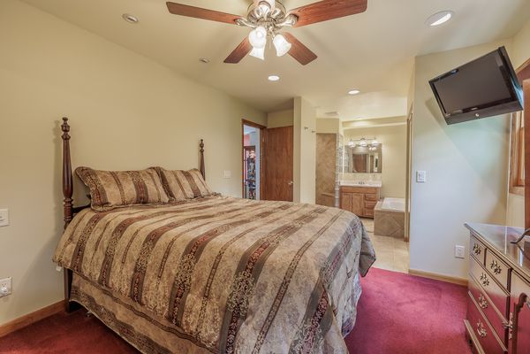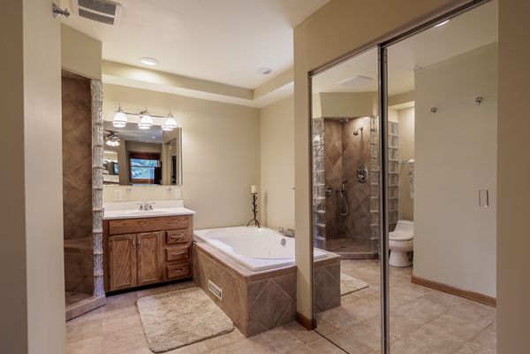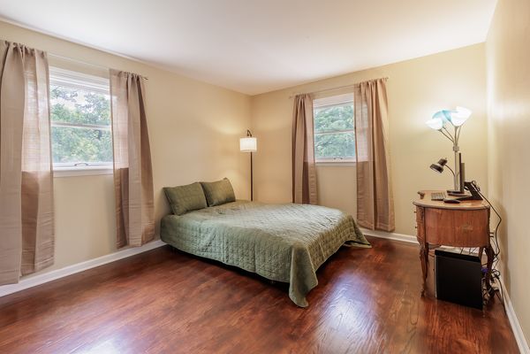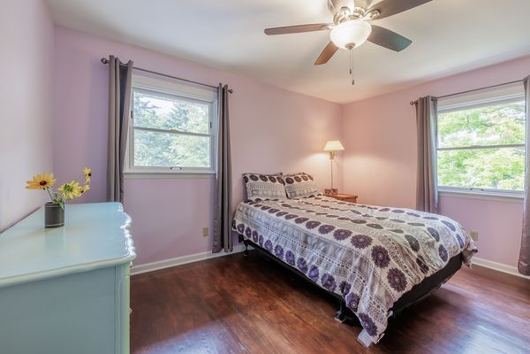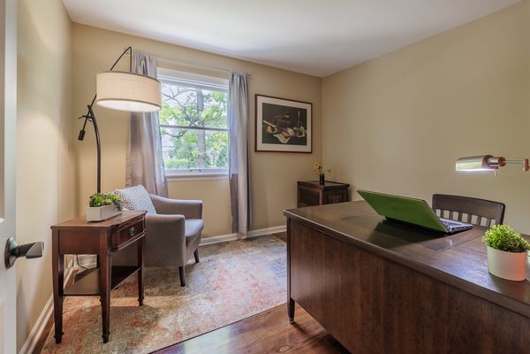12301 Ware Road
Woodstock, IL
60098
About this home
Mid-Century Modern flair in this ALL BRICK beauty! BEST of both worlds in UNINCORPORATED=LOWER TAXES in Woodstock living. This home offers a blend of modern updates and classic comforts. Situated on a .66 acre lot - you'll enjoy privacy, perennial gardens and mature trees on all sides. OPEN Floor Plan allows for the remodeled EAT IN Kitchen to show off, as well as the Hardwood flooring of the oversized Living Room. Corian Counters, Stainless Steel appliances & pantry cabinet make this room beautiful and functional. Cozy up by the wood-burning stove with stone fireplace surround in the lower level family room. Primary Bedroom Suite with private bath features a KOHLER WHIRLPOOL bath and separate WALK-IN shower with a RAIN showerhead. COVETED Sub-Basement area includes a Rec Room and Full Bath here, too! Convenience meets efficiency with a tankless water heater (2023) and water softener, NEW Air Conditioner (2022), 8 updated ANDERSEN windows, except in Living room (2020) and newer ROOF (2020). Step outside to discover the large and beautifully landscaped yard with uplighting, showcasing a variety of perennials and a shed with a concrete slab. Whether relaxing on the front porch or hosting barbecues on the back patio, this home offers both comfort and outdoor enjoyment. Meticulously maintained and ready to call it home. Hop, Skip to neighborhood walking paths, schools, shopping, Metra Train and even closer to Lake Geneva!
