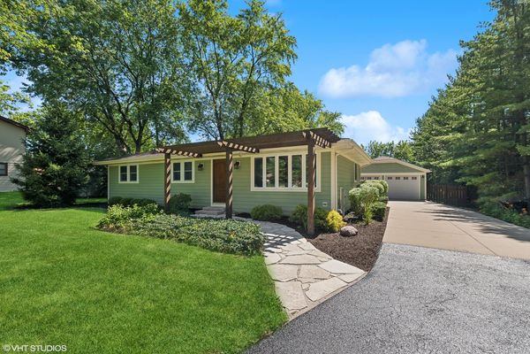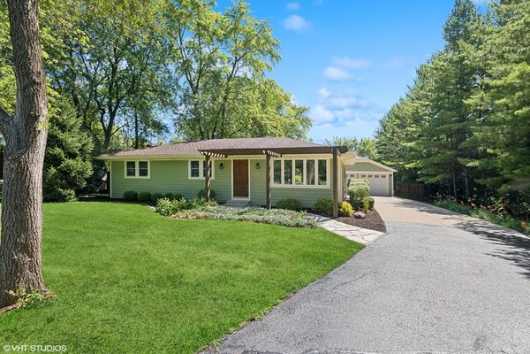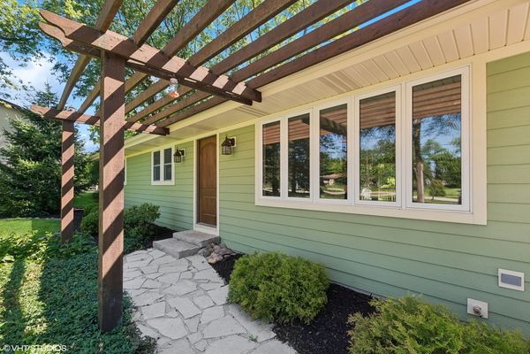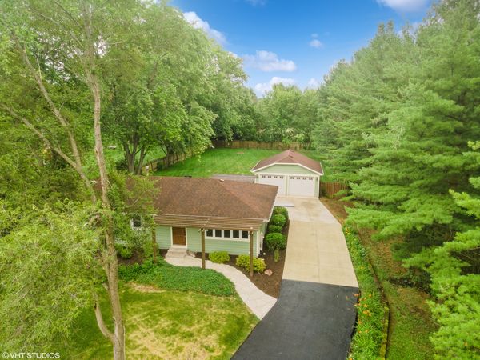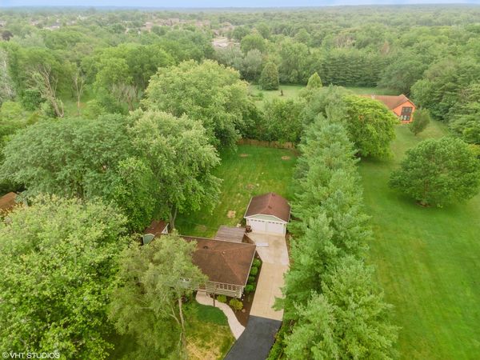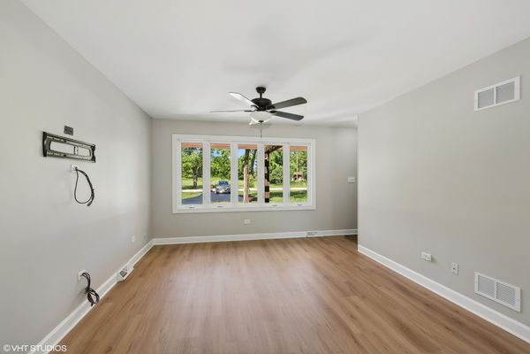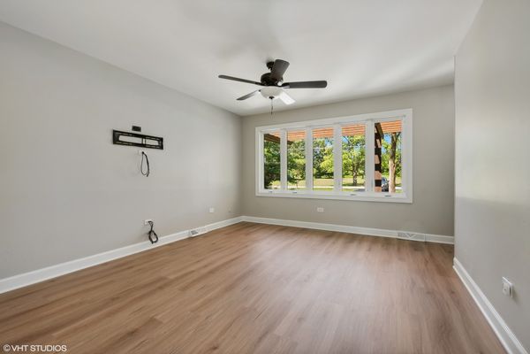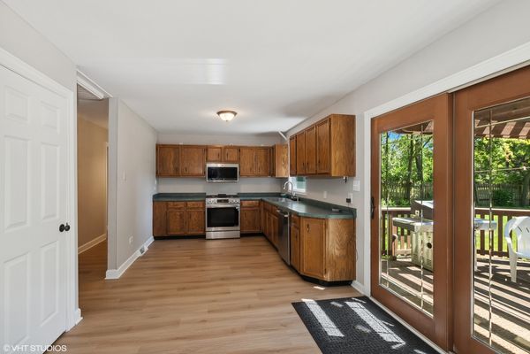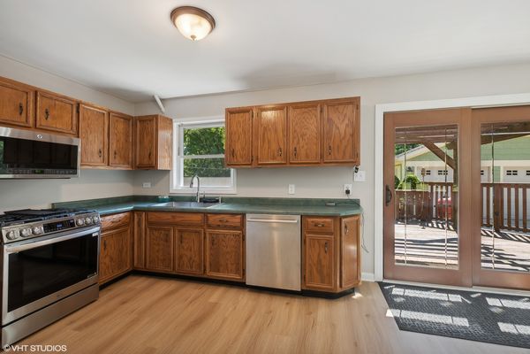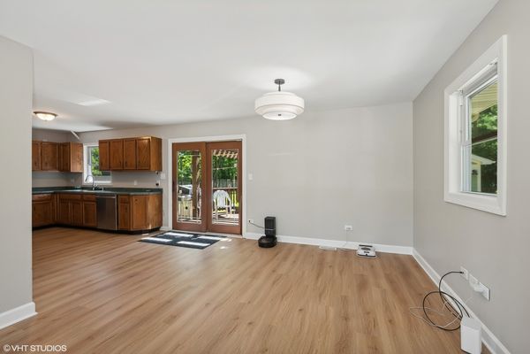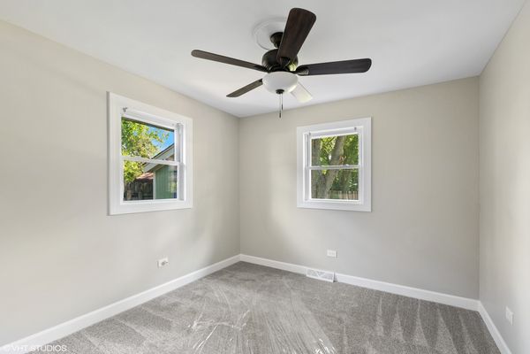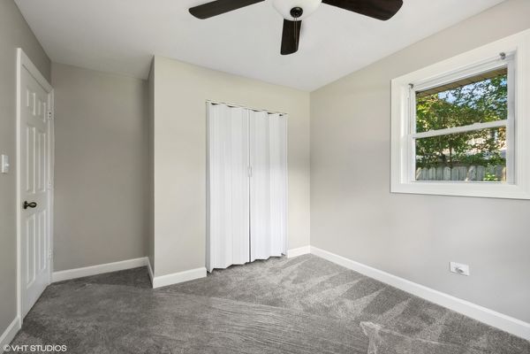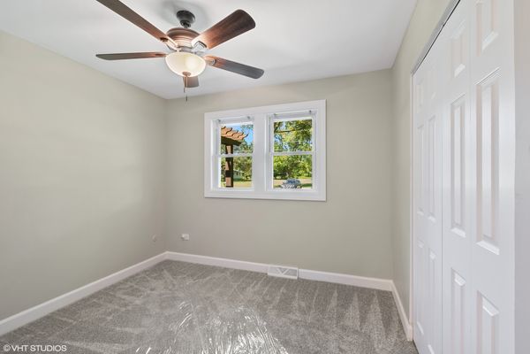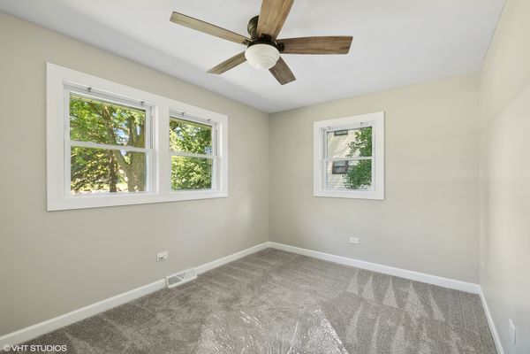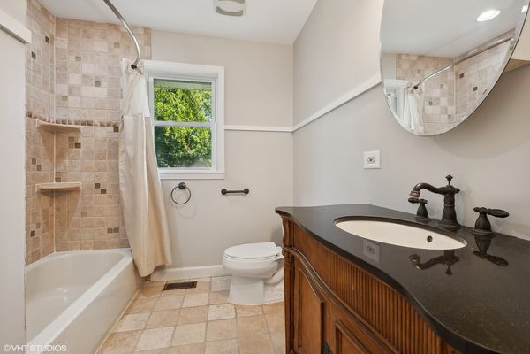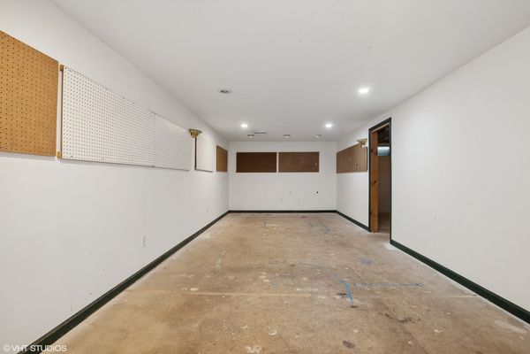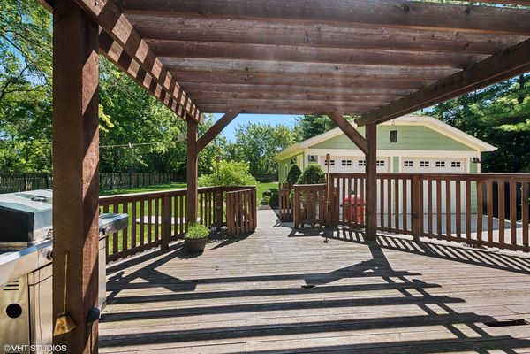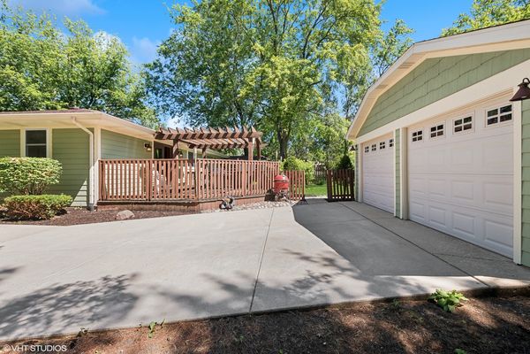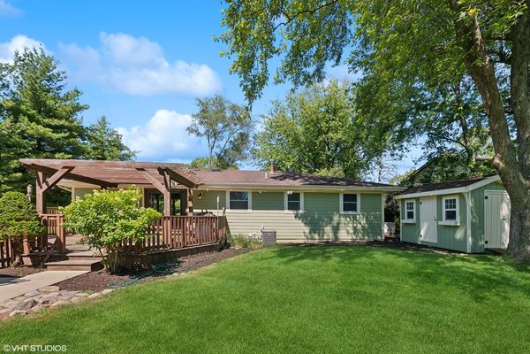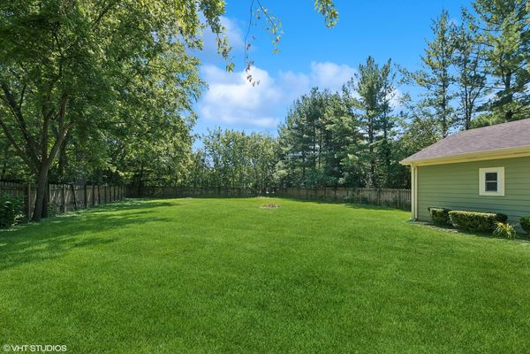1230 Cooper Street
New Lenox, IL
60451
About this home
IMPRESSIVE COTTAGE STYLE RANCH ON + 1/2ACRE IS STUNNING. SITUATED ON BREATHTAKING, SERENE WOODED PROPERTY~ One of a Kind, CUSTOM BUILT Home IS IMPECCABLE & HAS BEEN HIGHLY MAINTAINED. SOME OF THE RECENT UPDATES TO FRESHEN UP THE PROPERTY INCLUDE CONCRETE SIDING POWER WASHED, GUTTERS CLEARED, MULCH BEDS FRESHENED UP W FRESH FINE SHRED WOODLAND MULCH, 1/2 CONCRETE DRIVE- 1/2 BLACKTOP FRESHLY SEALED & MORE. ALL NEW LUX LVF FLOORING In All Main Living Areas (Family Room, Dining Room, Kitchen, Entry & Hallway), NEW CARPETING in ALL Bedrooms, Entire Home has been FRESHLY PAINTED w/ POPULAR On-Trend Designer Color SHERWIN- WILLIAMS~AGREEABLE GREY~ NEW DESIGNER LIGHTING, Newer Hardy Plank Concrete Siding, 30/40 Year Owens Corning Architectural Shingle Roof~ Newer Windows Throughout, WHITE TRIM/DOORS, NEW HIGH END SS SLIDE-IN RANGE, NEW DESIGNER SS SINK w/NEW SS MOEN FAUCET . The Kitchen is Open to Dining & Family Room, Great for Entertaining~ GENROUS SIZE DECK (22X12) w/PERGOLA COVERING IS YOUR SUMMERTIME OASIS~ Take in the Lovely Views of the FENCED Wooded Backyard~Massive 2 1/2 Car Garage IS HEATED +NEW ELECTRIC SUB PANEL, FULL FINISHED BASEMENT DOUBLES YOUR LIVING SQUARE FOOTAGE~ HAS DRYWALL CEILINGS/ WALLS/ ELECTRIC OUTLETS/LIGHTS~ SPACIOUS REC ROOM (47X12)! LAUNDRY/UTILITY/ STORAGE ROOM (32X12)! FRAMED OFFICE or BEDROOM 4 or THEATER ROOM OR CRAFT ROOM .... FINISH & MAKE IT YOUR OWN~ WHOLE HOUSE FAN, GENERAC GENERATOR, COTTAGE STYLE SHED (12X8) & MORE! SUPREME LOCATION WITHIN THE HEART OF POPULAR NEW LENOX COMMUNITY~EXCELLENT CITY SERVICES/LIBRARY/POLICE/FIRE/ PARK DISTRICT~ BLUE RIBBON GRADE SCHOOLS & HIGHLY ACCLAIMED LINCOLNWAY HIGH SCHOOLS****COMING SOON**** NEW SPORTSPLEX UNDER WAY W/SWIMMING, PICKLE BALL, BASEBALL DIAMOND, TENNIS, CLUBHOUSE, CONCERT THEATER & MORE. EZ ACCESS I80/I355, GREAT SHOPPING RESTAURANTS, LOW TAXES.VERY SPECIAL HOME, A MUST SEE!!
