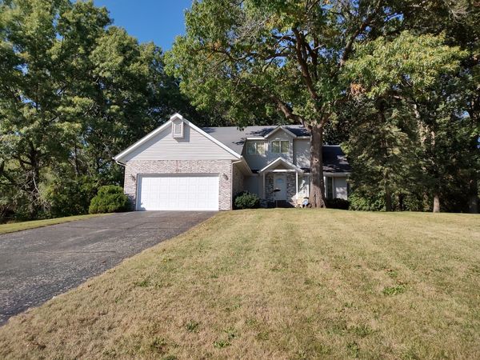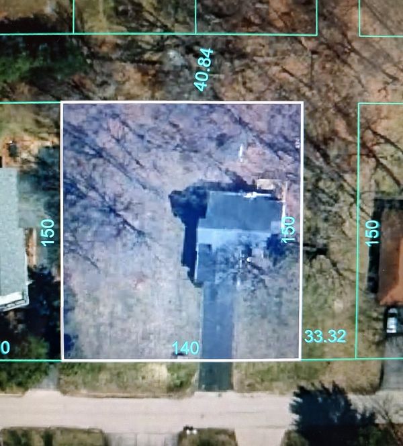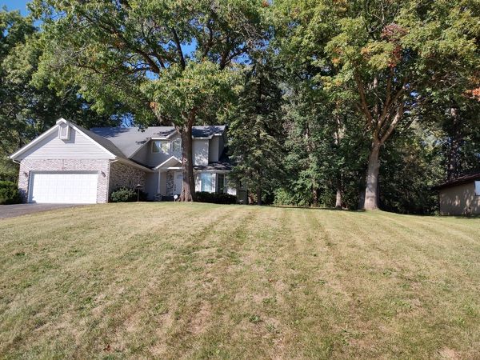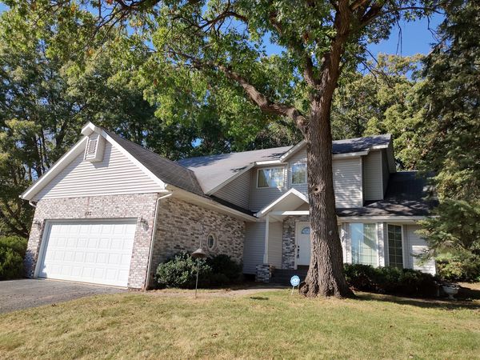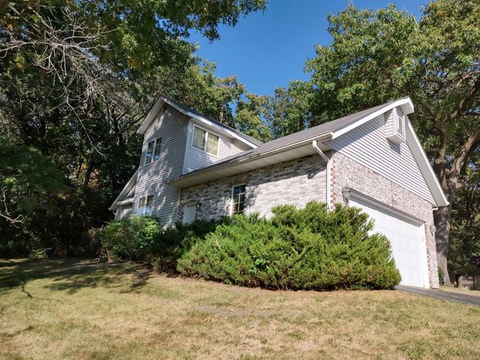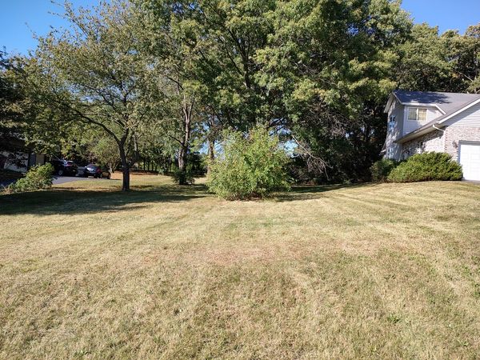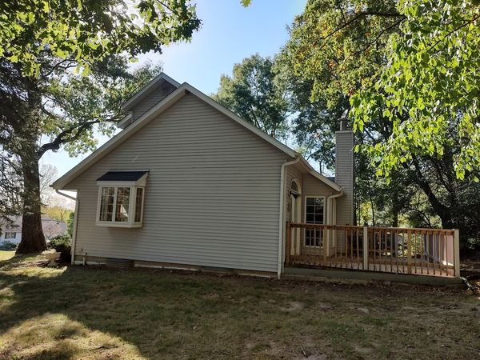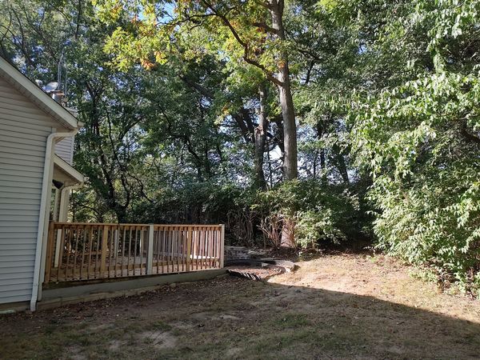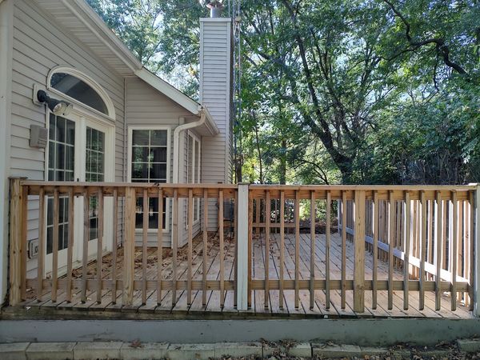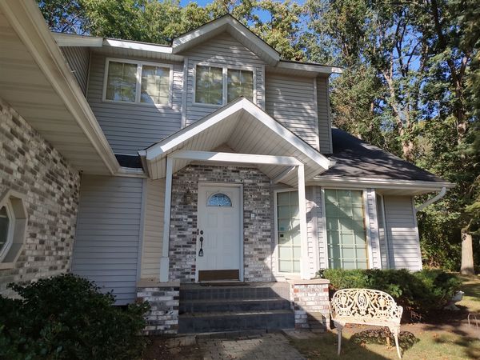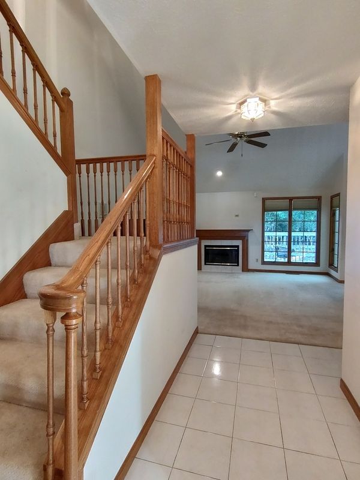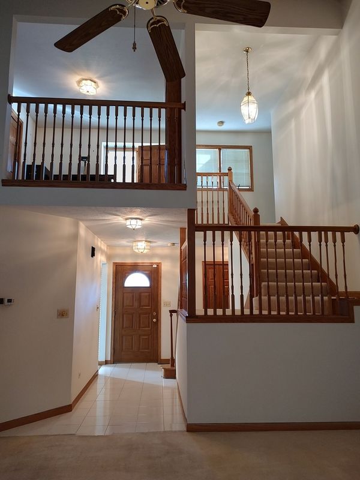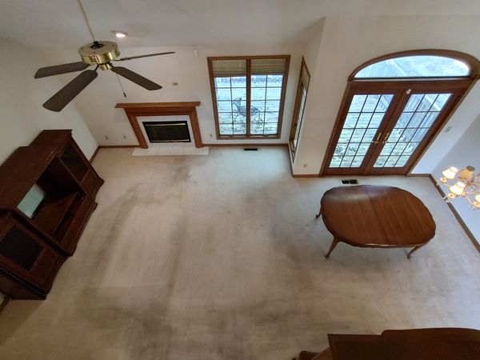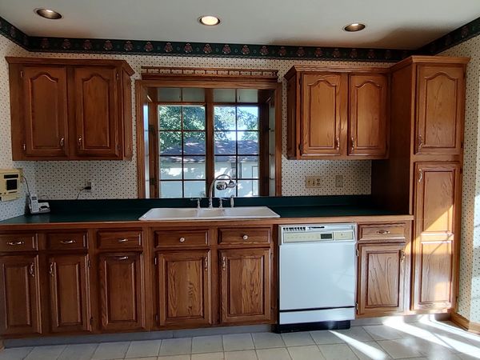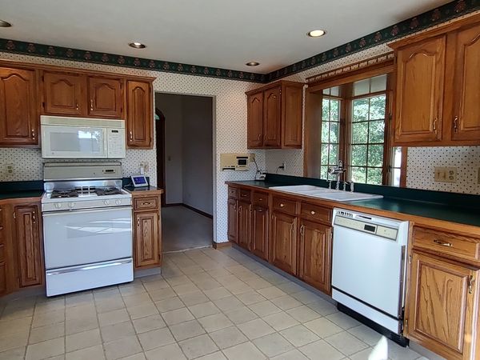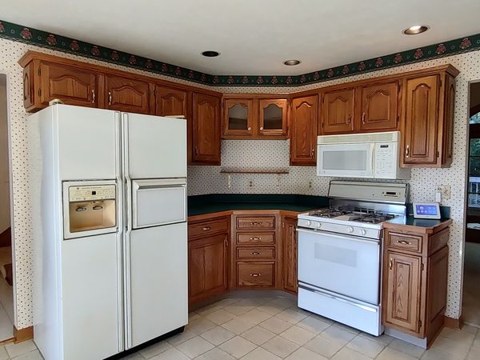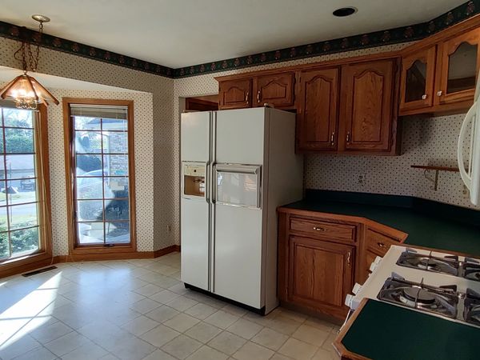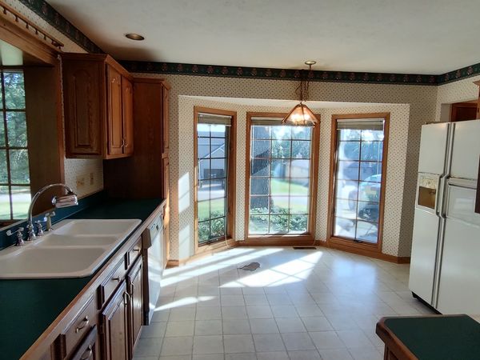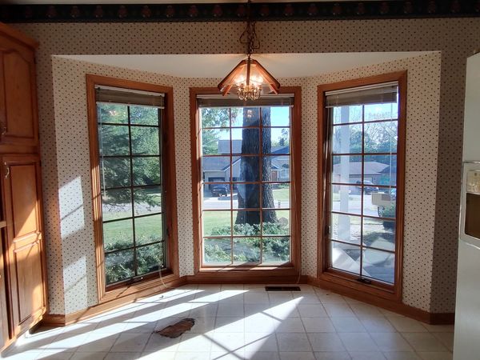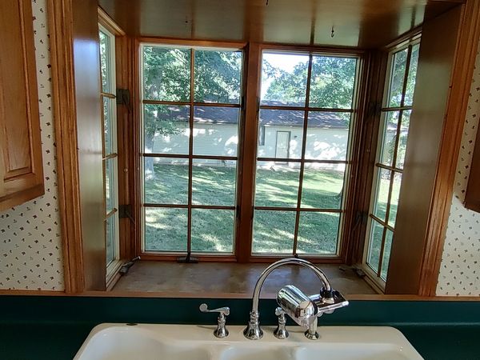123 Valhalla Drive
Poplar Grove, IL
61065
About this home
This home is on a double lot just under a half acre that backs to common ground, also has common ground on one side and the extra lot on the other side offering space between neighbors. Both lots on one PIN #. Don't be afraid this Halloween season to see the potential this home has! While this spacious home could use some updating, it's a nice, quality built home. There have only been two owners. Just over 1, 700 sf finished. Partial brick front exterior. Vaulted ceiling in combo living room/dining room with a fireplace. French doors exit to deck. Kitchen with oak cabinets, bayed eating area, and a garden window for growing plants/herbs. All appliances stay. Technically a 2 BR, assessor has it as a 3 BR, however, the OFFICE CAN BE A 3RD BR; it currently has a wall open overlooking main floor, but that wall can be closed in for a 3rd BR, built in bookcase. Huge main floor master bedroom has a gas fireplace, vaulted ceiling, large private master bathroom with Jacuzzi tub, large walk-in closet, and double vanity. Main floor laundry. Finish off lower level to your needs. LL workshop. Seems to be plumbed for a potential LL bathroom. Fairly private back yard backs to common ground as well. Back yard could be cleared out more if desired. Security system can stay. Some of the furniture can be included if a buyer would like. Storage shed. Short distance to the lake and golf course with a clubhouse. Located in a gated lake community. County taxes! Enjoy Candlewick Lake amenities, which include boating, golf course and club house bar, recreation center, pool, work out facility, tennis courts, swimming beach, dog park, several playgrounds, year-round activities, great fishing (ice fishing too), 24 hour security, and more! Estate sale being sold AS IS.
