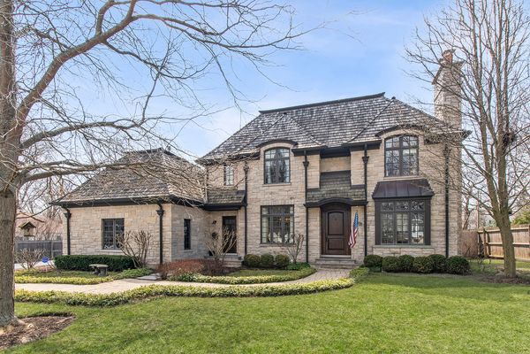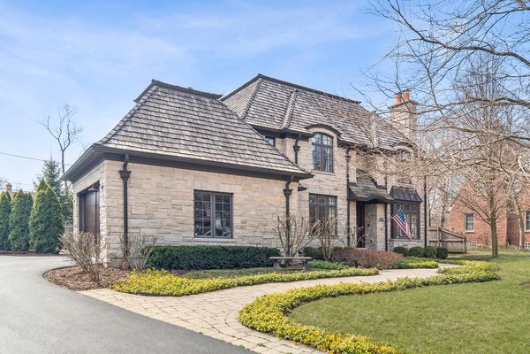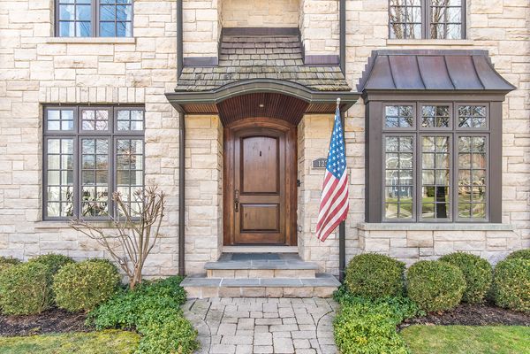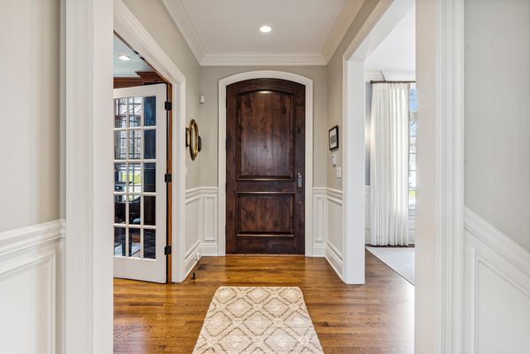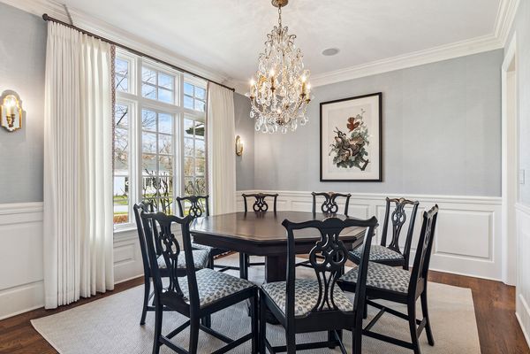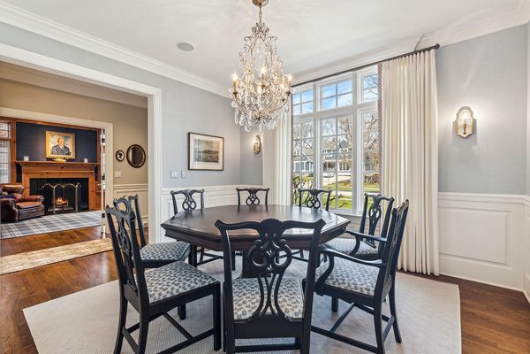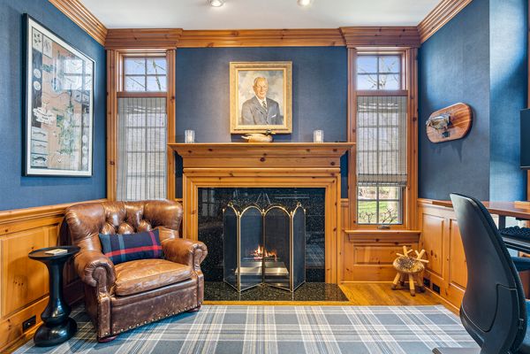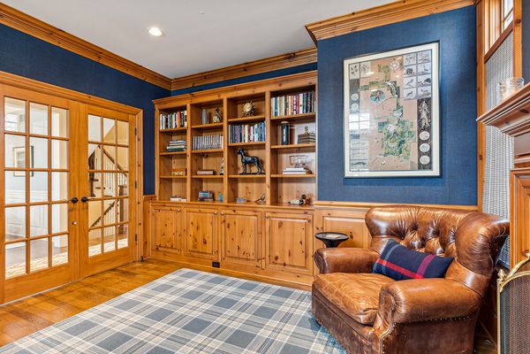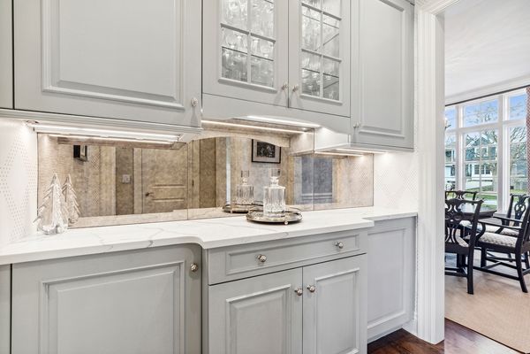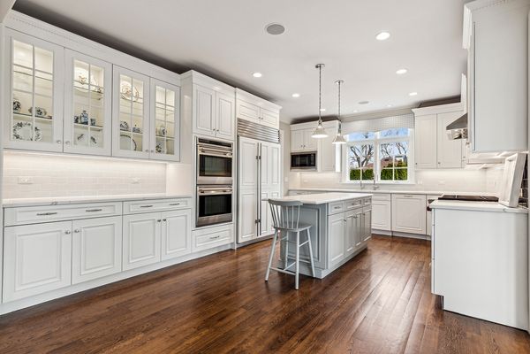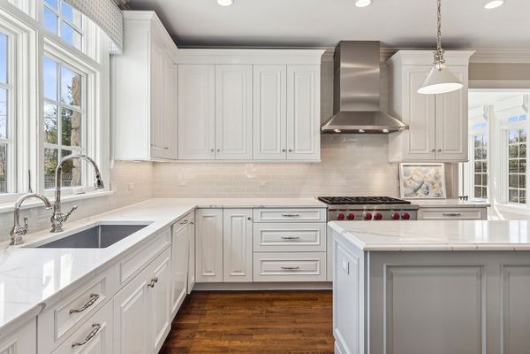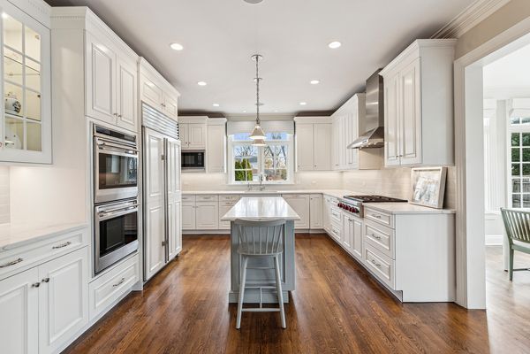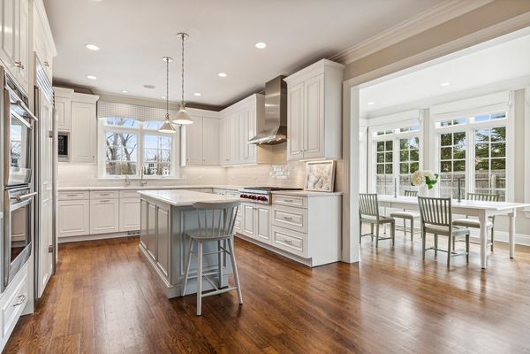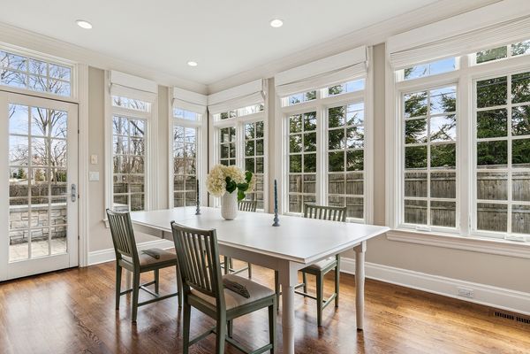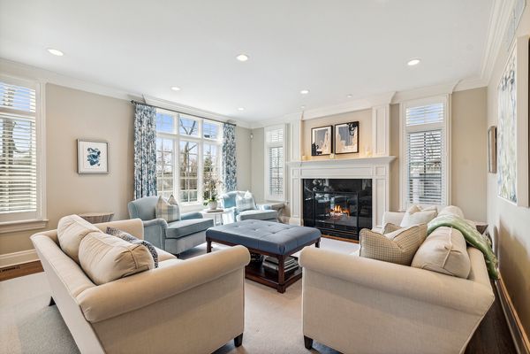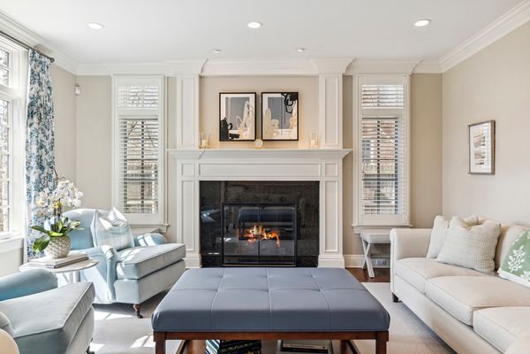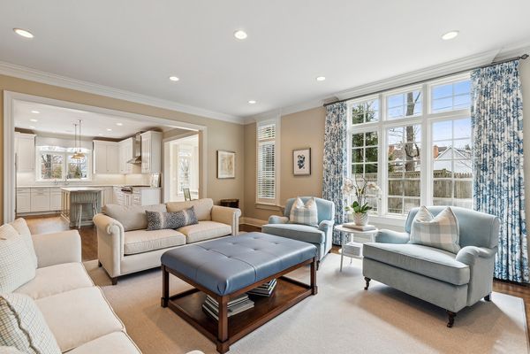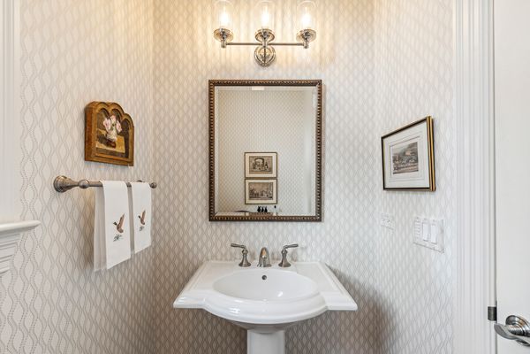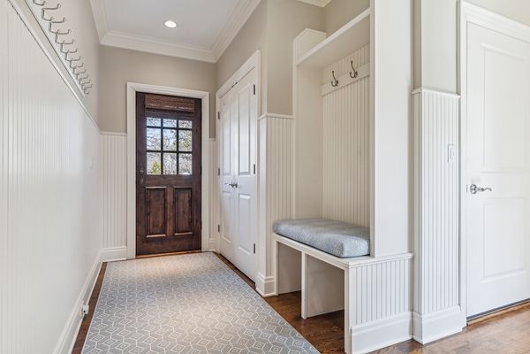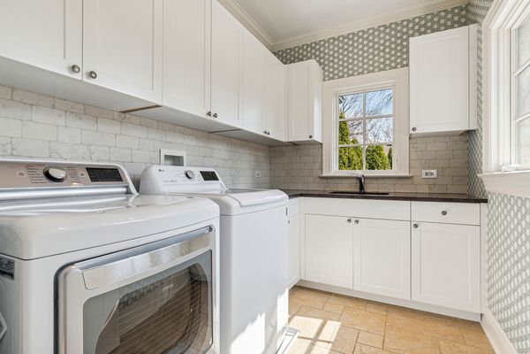123 Sunset Place
Lake Bluff, IL
60044
About this home
Exquisite French Provincial-style home, built in 2007 with impressive craftsmanship, gracious proportions and beautiful interior decor! The stately exterior boasts hand-cut limestone, paver walkways/patio, and a cedar shake roof. The stylish interior has volume ceilings, rich millwork, built-ins and oak hardwood flooring. The foyer is flanked by the pretty formal dining room, and wood paneled library with fireplace. Renovated in 2020, the kitchen boasts white cabinetry, a center island and top-of-the-line appliances (Wolf 6-burner range, Wolf double wall ovens, Sub Zero refrigerator). 2020 kitchen renovations include NEW quartz countertops, Ann Sacks backsplash, cabinet hardware, sink, disposal, and under-cabinet and pendant lighting. The kitchen is open to the sun-filled breakfast room and family room with fireplace. To complete the 1st floor, the mudroom (with built-in cubbies), and full-size laundry room enhance the day-to-day functionality of the home. Upstairs, the primary suite is a quiet haven with abundant natural light. It has a gorgeous tray ceiling and spacious walk-in closet. The luxurious bathroom is complete with natural stone, a separate shower (body spray and rain head), a double vanity, and private WC (deluxe Toto toilet). The three additional en suite bedrooms have expansive walk-in closets and nicely finished bathrooms with natural stone. The expansive lower level is a perfect combination of style, function and fun! The rec room features a substantial brick masonry fireplace, exercise area, bar, wine room, and a row of windows letting in natural light. A 5th bedroom, 5th bathroom and sauna complete this level. Systems include two newer furnaces (2020 and 2022), a generator, smart lighting/security system and reverse osmosis water filtration system (2023). This pristine home has been expertly maintained, and is ready for new owners to enjoy!
