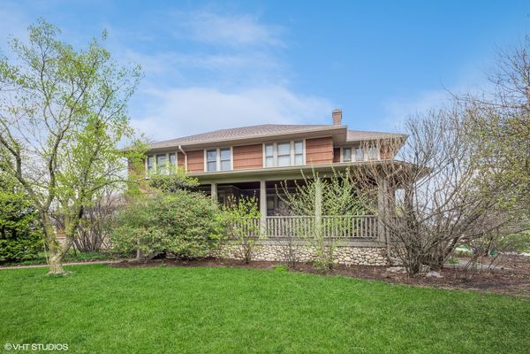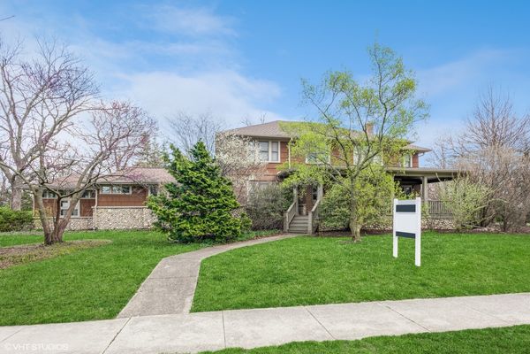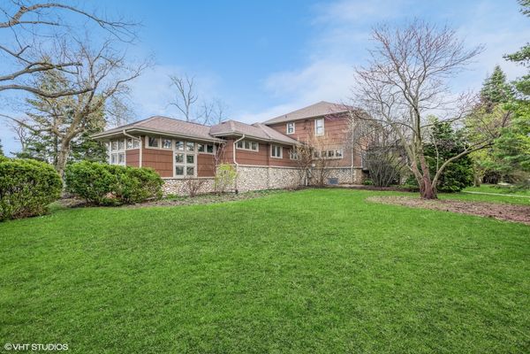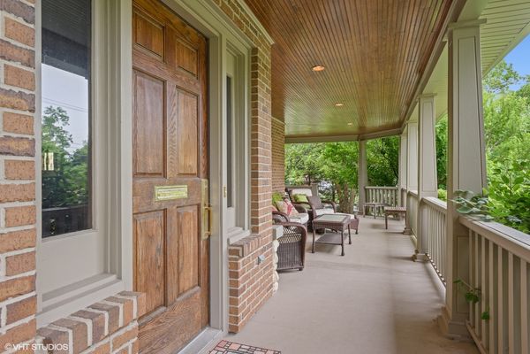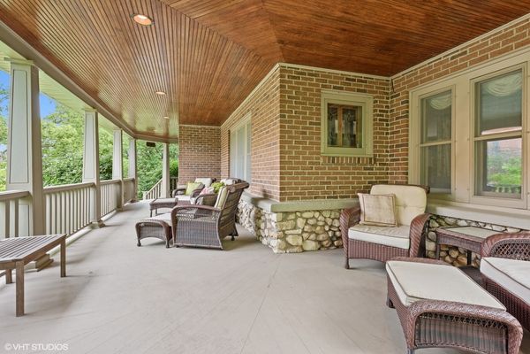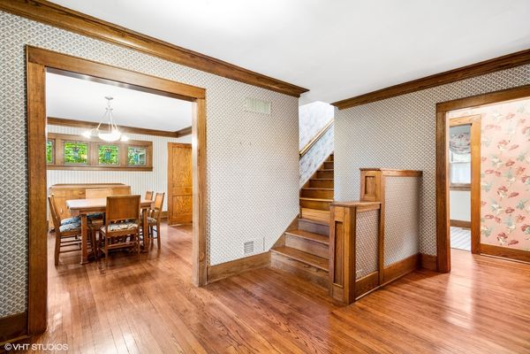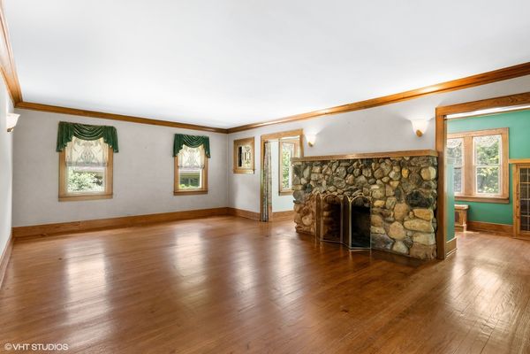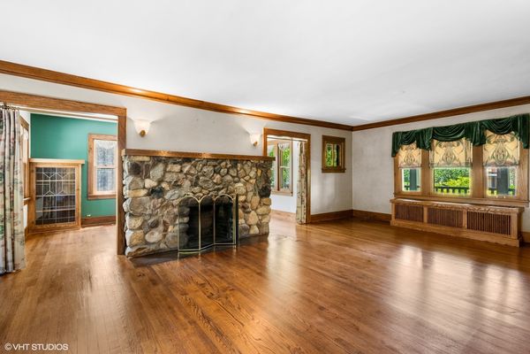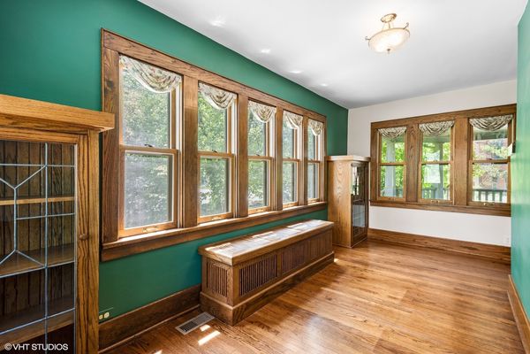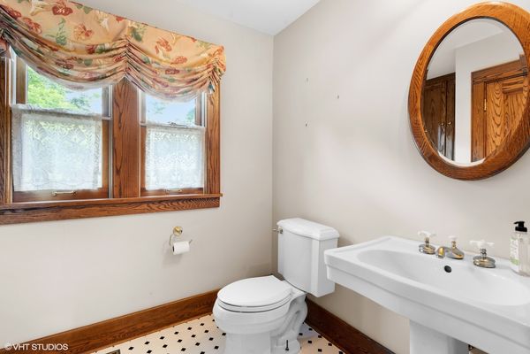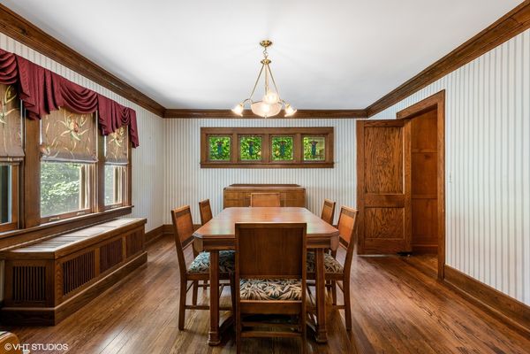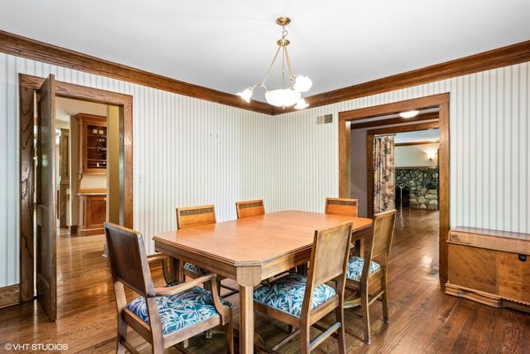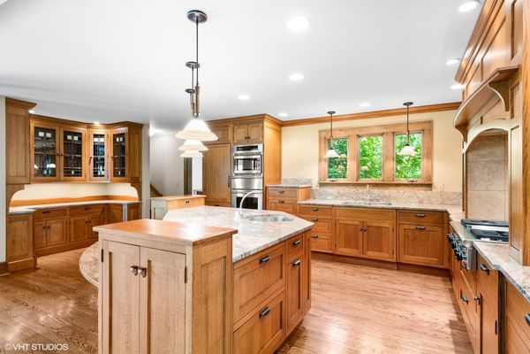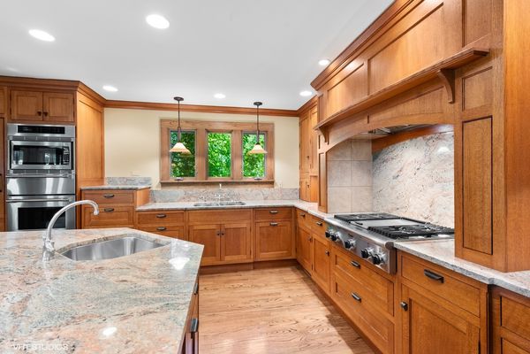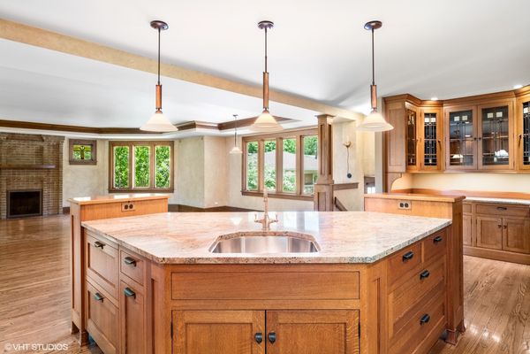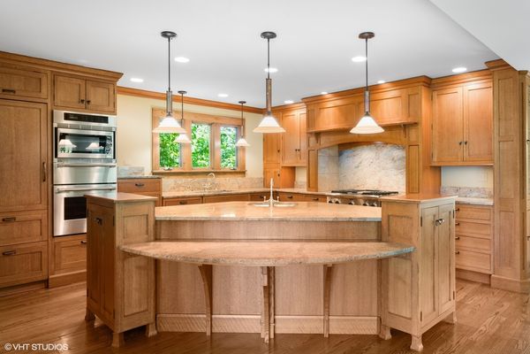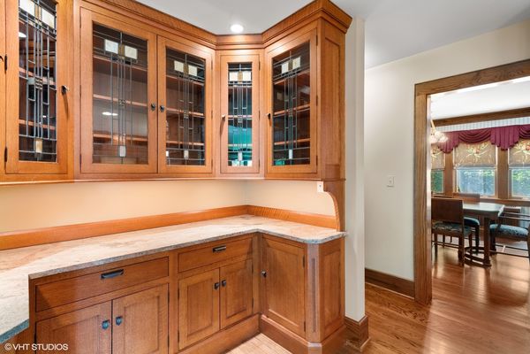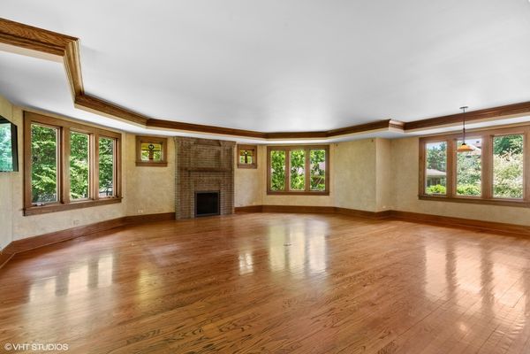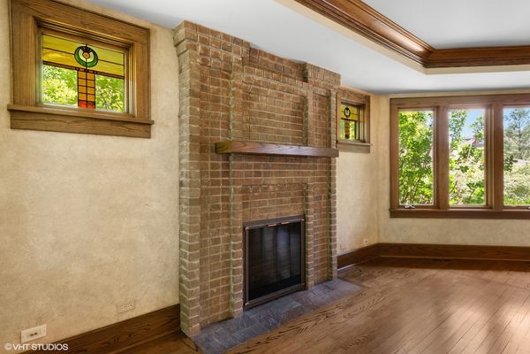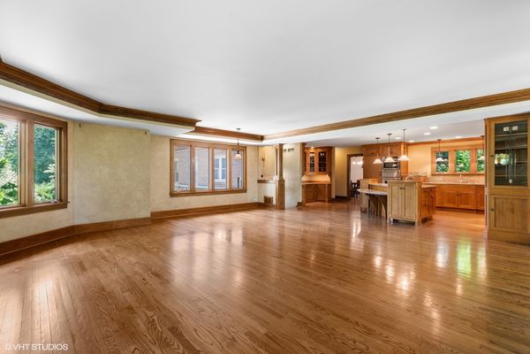123 S Elizabeth Street
Lombard, IL
60148
About this home
Stunning one of a kind 1921, 4 bedroom, 3 full and 2 half bath home exudes charm and understated elegance. Original oak woodwork and hardwood floors, leaded and stained glass accent windows, a wonderfully large and private front porch with multiple seating areas, 9 foot ceilings, a spacious formal living room with a stunning river rock fireplace, first floor office/library with built in leaded glass cabinetry, owners bedroom suite with sitting room and marble bath, a true chef's kitchen with custom quarter sawn oak cabinetry, built in china cabinets with stained glass doors, Sub-Zero refrigerator, kitchen island which features an additional sink and table level seating, a comfort height Bosch dishwasher, Thermador oven, warming drawer, and cooktop, an enormous open concept family room with a custom built brick fireplace flanked by stained glass windows, and a stunning conservatory all on an over half acre lot that features multiple flagstone patios, a koi pond, mature trees and dozens of varieties of thoughtfully laid out perennial gardens. This prairie inspired home in a historic neighborhood is a special place to live and entertain! Additional upgrades include a three car oversized garage with additional storage shed which faces the back yard, a new roof in 2017, two brand new AC condensers in 2021, new sump pumps, a programmable irrigation system for the lawns and planting beds, covered oversized gutters and downspouts, hot water heat throughout with the addition and basement heated by radiant floor heat and the ready-to-finish basement space roughed in for a second kitchen and additional full bath. Fantastic location walk-able to all that downtown Lombard has to offer including the Metra, schools, Prairie Path and Great Western Trail, Lilacia Park, Helen Plum Library, Dairy Queen and the fabulous dining, recreation, and nightlife that make Lombard a wonderful place to call home.
