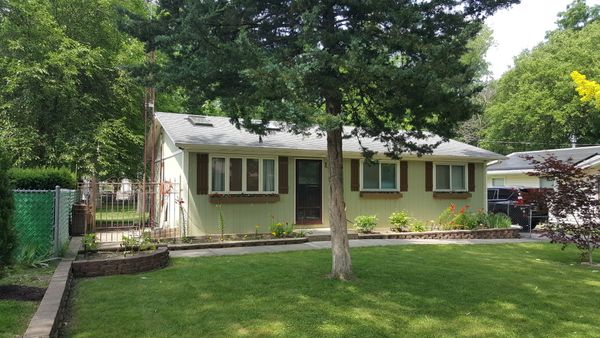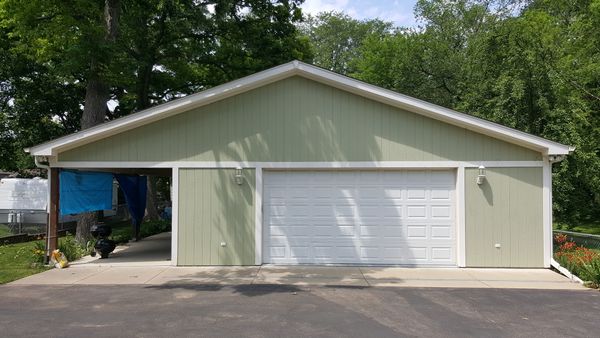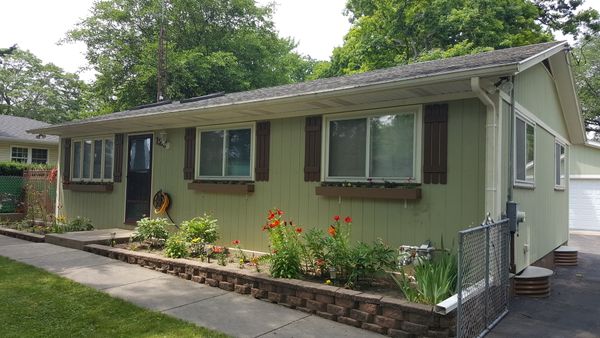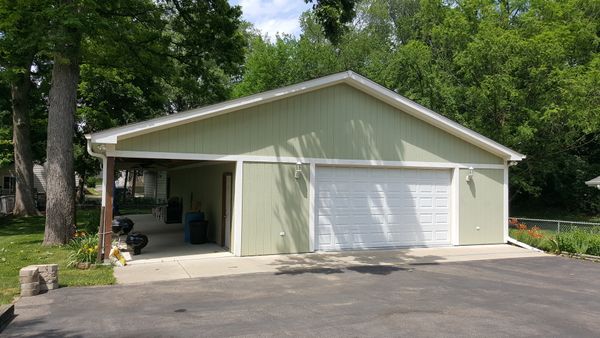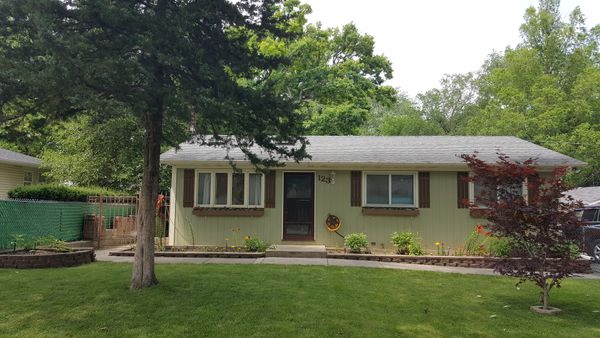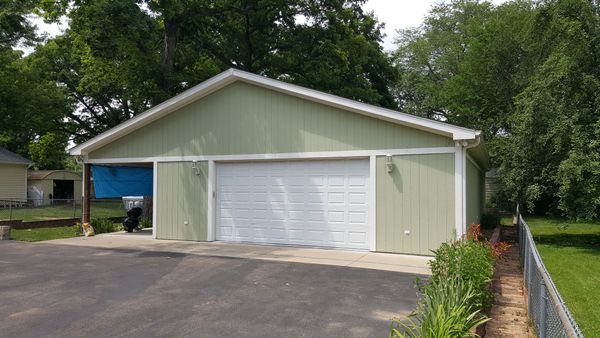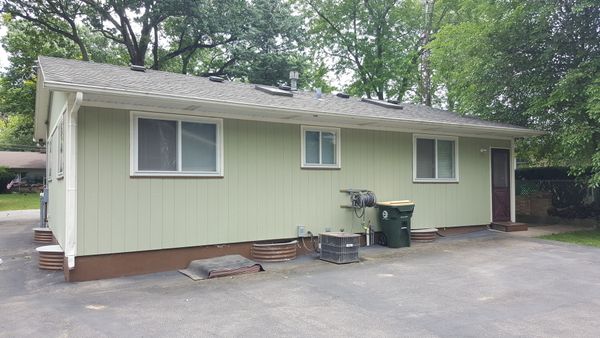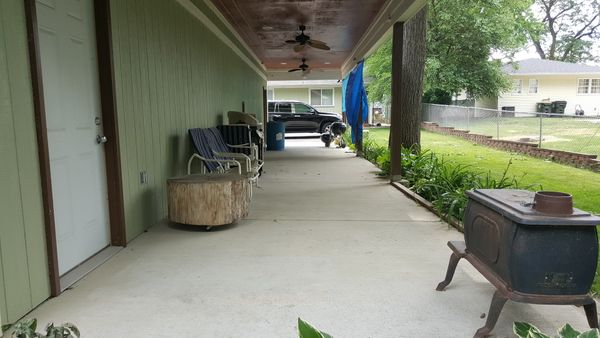123 PIERCE Street
North Aurora, IL
60542
About this home
Opportunity knocks in this one of a kind well loved ground level ranch with an amazing 2010 built 1520 square foot 30.3' x 50.3' six car detached heated garage/shop (cost to build approx $85, 000), home boasts 3 bedrooms one full bath, open airy feel with double skylights in the living room and single skylights in the kitchen and bath, great eat-in kitchen boasts recessed lighting and abundant cabinetry in excellent condition easily refinished white mission style or other if wanted, interior doors all paneled wood in great condition, existing drywall in excellent condition, bath features quality cast iron tub with full tile surround and 3' vanity easily refreshed, front concrete service walk wraps around the side of the home and joins the rear parking area, dry full poured concrete foundation basement with side staircase perfect for finishing, garage/shop features an attached 30x50 concrete side patio with incorporated roof overhang-recessed lighting-ceiling fans for relaxing outdoor living, garage/shop is fully insulated & finish drywalled with quality built-in work benches-it's own dedicated 100 amp service panel-attic space and recessed lighting, extra deep 60X205' landscaped lot boasts extensive raised concrete block planting beds filled with numerous flowering perennials, rear French drain system incorporated into the garage apron, architectural grade shingle roof, all exteriors extremely well maintained, perched right in the heart of North Aurora on a no through traffic street less than a half mile from beautiful North Aurora Riverfront Park, property is incorporated and features Village water and sewer, all mechanicals HVAC etc function, dream property for mechanic/contractor/artist/furniture builder/work from home, estate sale property sells as-is, make your memories here this rare gem will not last!!
