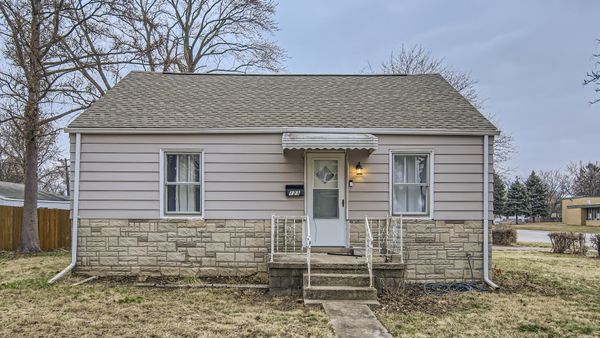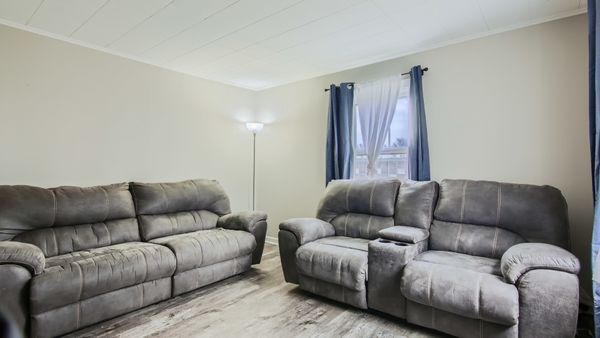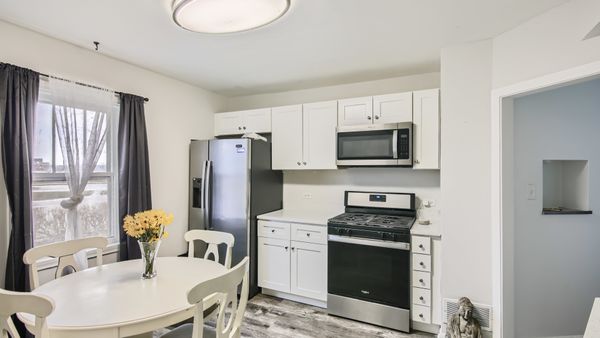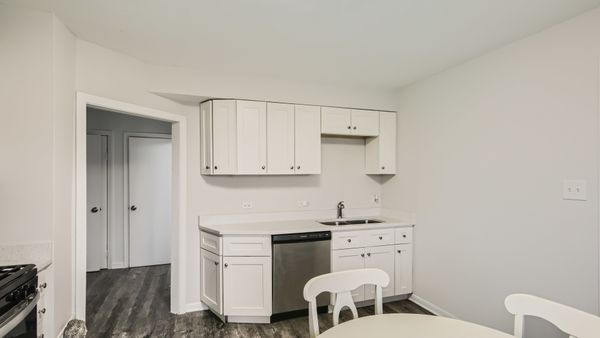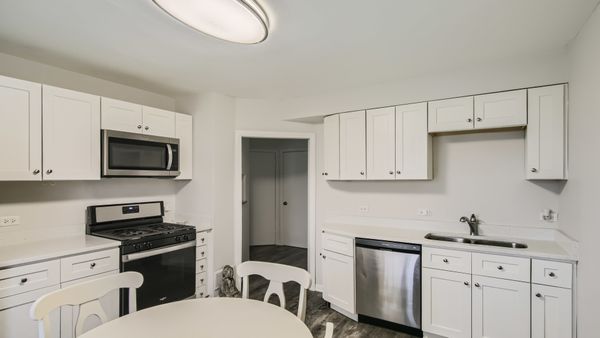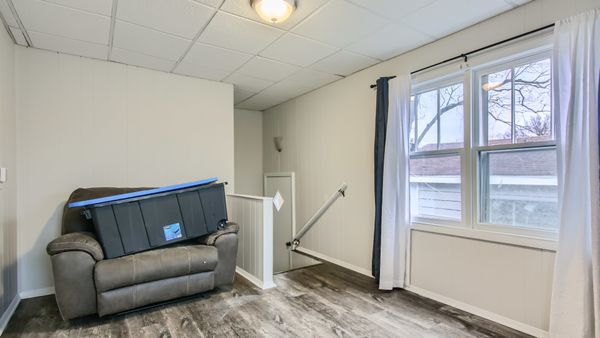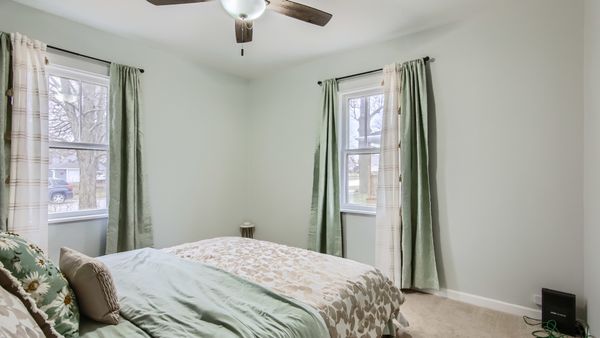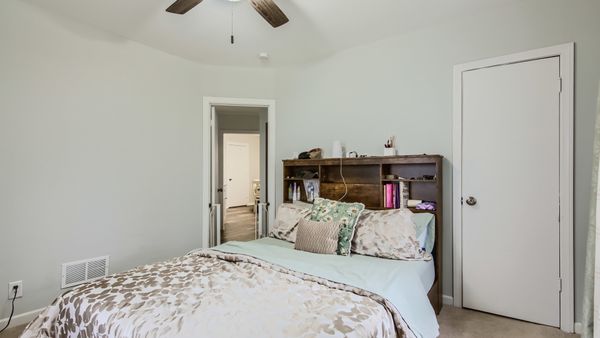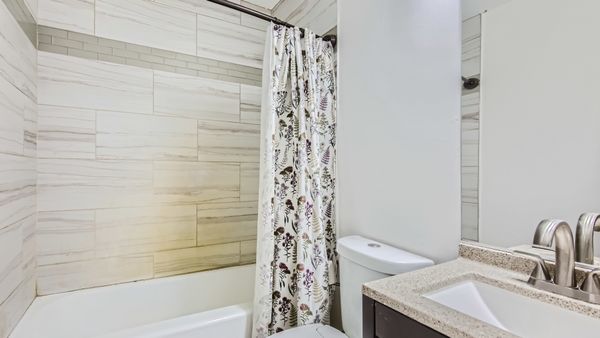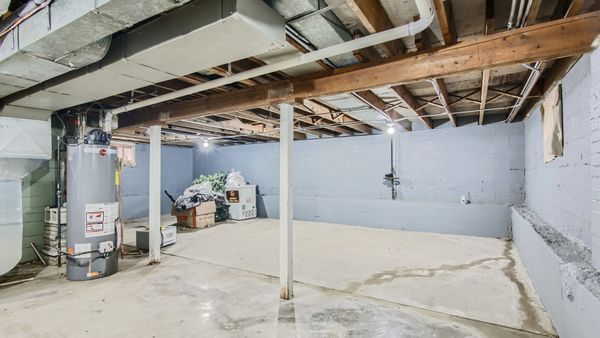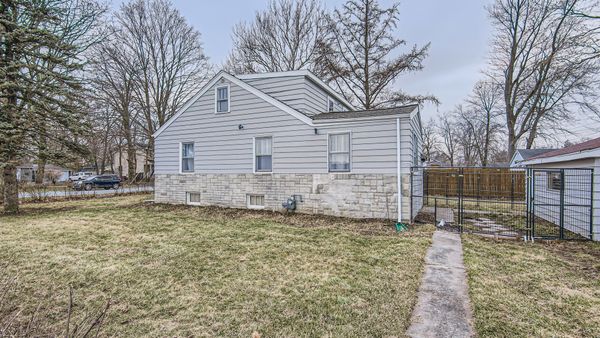123 Grace Avenue
Steger, IL
60475
About this home
Review the tax information with your agent. Taxes will be lower with the homeowner's exemption. Welcome to your beautifully renovated dream home, perfect for first-time homeowners! Step into modern elegance with this recently painted gem, refreshed in February 2024 to exude a fresh, inviting ambiance. The heart of this home is its stunning kitchen, boasting top-of-the-line appliances, sleek soft-close cabinets, and luxurious quartz countertops, making every culinary experience a delight. This cozy abode features 2 bedrooms and 1 bathroom, each designed with comfort and style in mind. But the true potential lies within the full basement, awaiting your personal touches to transform it into the ultimate entertainment space or additional living area. Outside, enjoy the convenience of a two-car garage and a spacious lot, offering ample room for outdoor activities and future expansions. Location couldn't be better, situated across the street from the esteemed Steger Primary School, making the morning school run a breeze. Plus, with easy access to highways, an array of restaurants, and shops nearby, you'll have everything you need right at your fingertips. Don't miss out on this opportunity to make this meticulously renovated home yours. Schedule a viewing today and let your homeownership journey begin!
