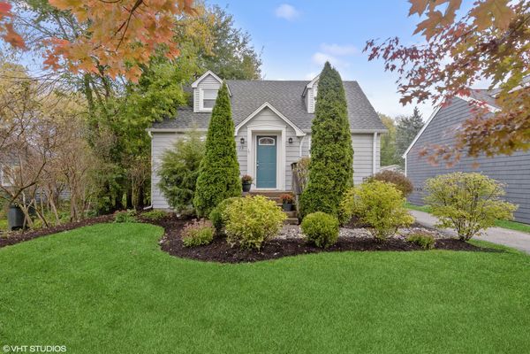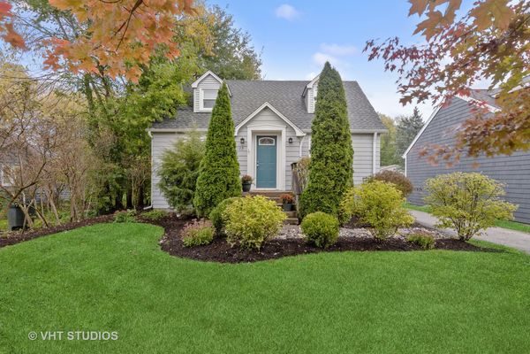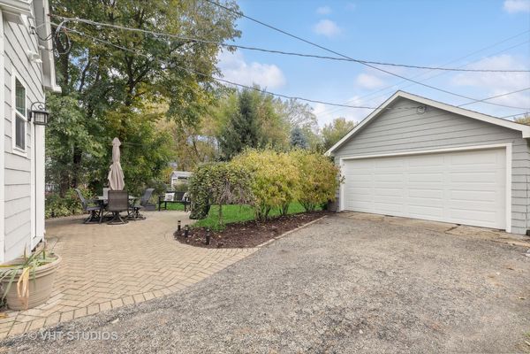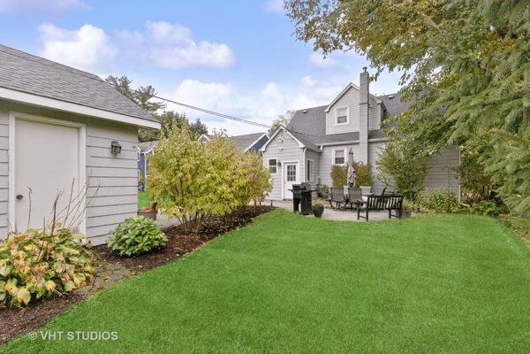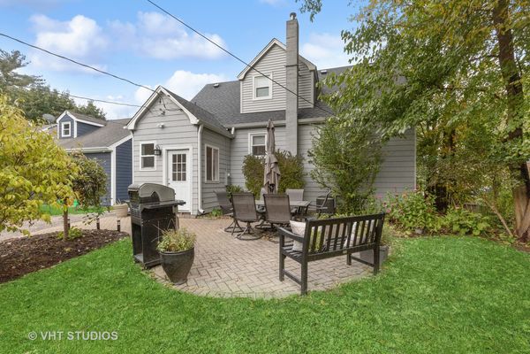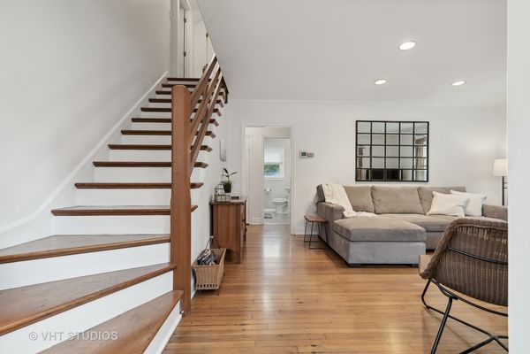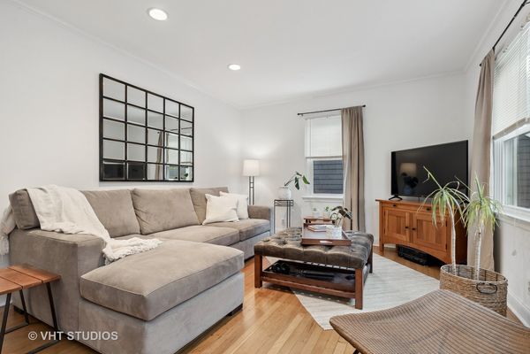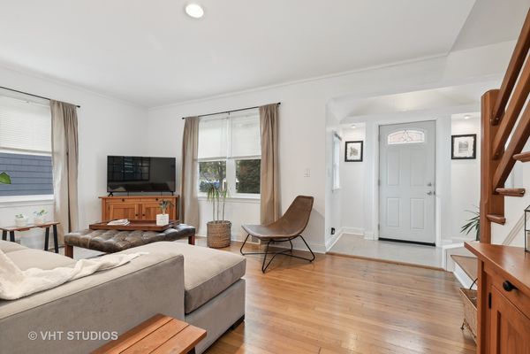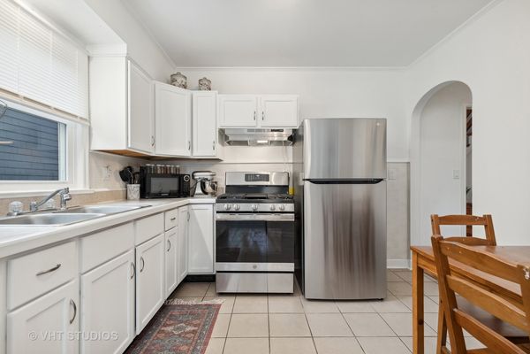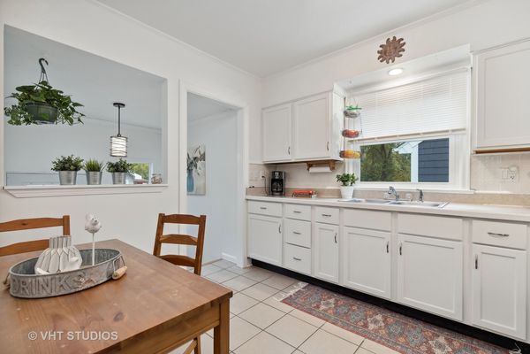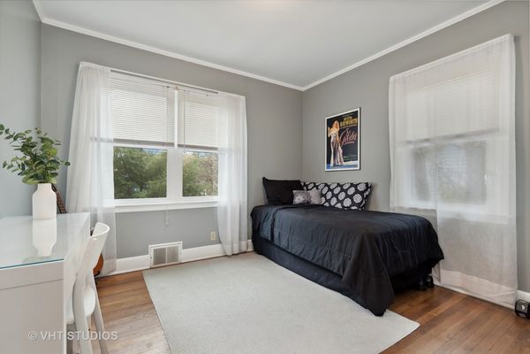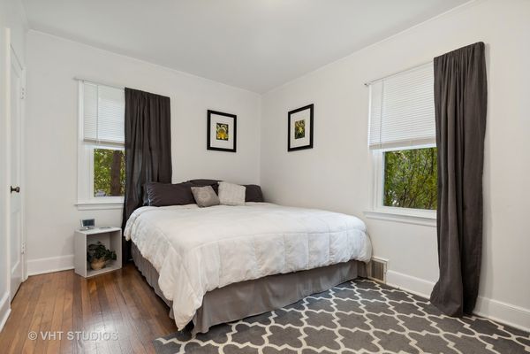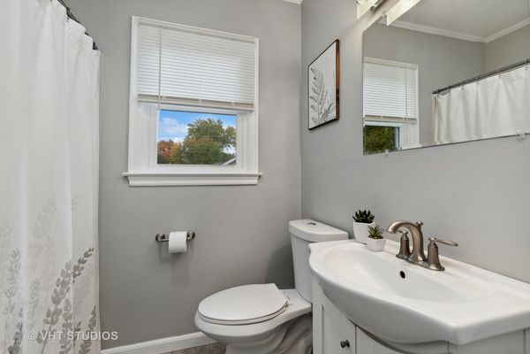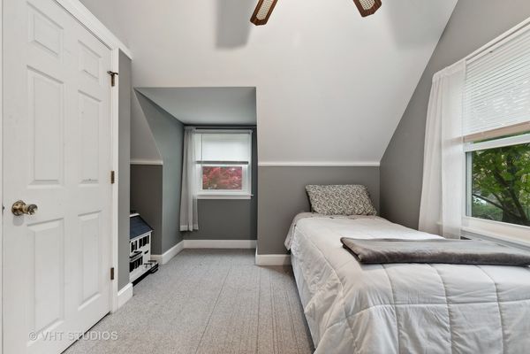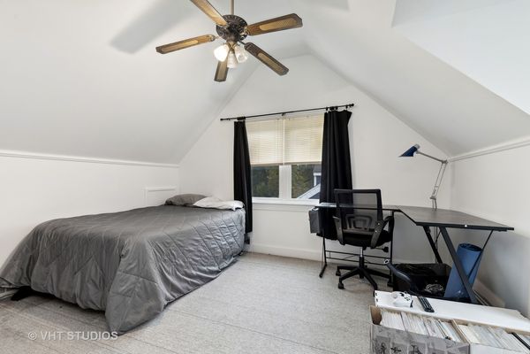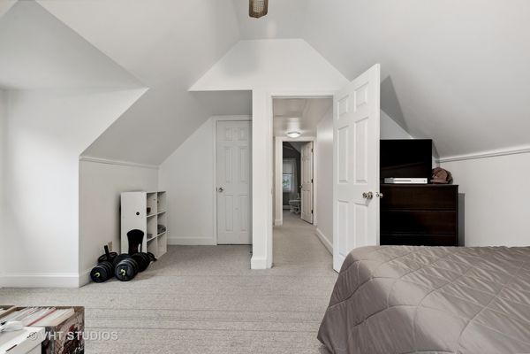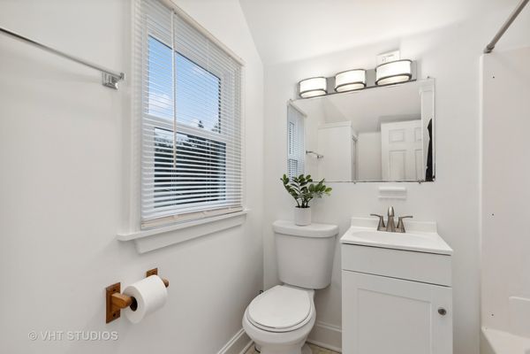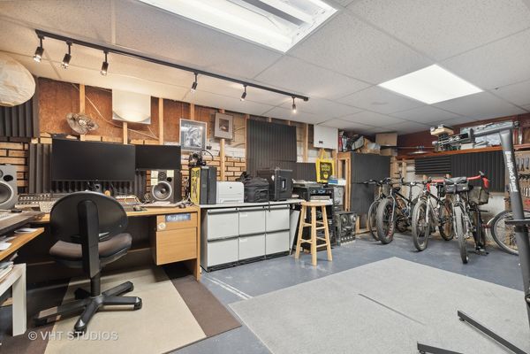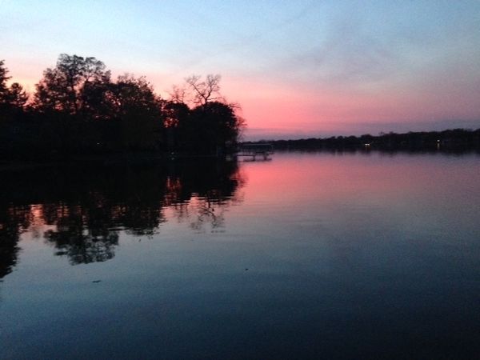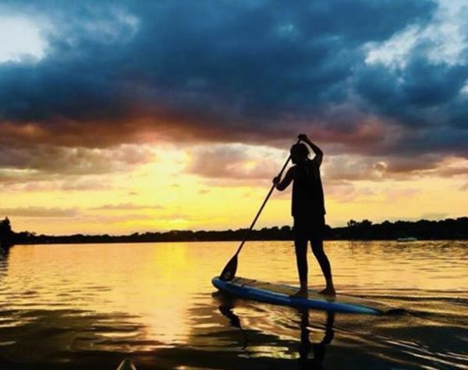123 Edgewood Avenue
Crystal Lake, IL
60014
About this home
**BUYERS! The mortgage payment on this charming home w/ LOW taxes would lower than renting! **INVESTORS!! This property would have awesome cash flow from the get-go!! .....charming 4-bedroom cape cod on a quiet dead-end street, yet close to ALL the FUN and ACTION! Just one block away from the north shore of Crystal Lake and all it has to offer, and a stone's throw to Lippold Park and its 310 acres of amusement - an 18-hole disc golf course, baseball, softball, football and soccer fields, 'Hound Town' Dog Park, sand volleyball courts, batting cages, mini golf course, driving range, skate park, concession stands, and 5+ miles of biking/walking trails. This home has so much character, yet wonderful functionality. With two FIRST FLOOR BEDROOMS, and two bedrooms upstairs, there is space for the whole family to spread out, and lots of potential living arrangements. And... you don't have to worry about making costly updates here - so much has been done for you: Brand new carpeting upstairs, Roof '17, Windows '20/'21, Furnace and A/C '21, Water Heater '18, Kitchen Appliances '23, Exterior and Interior Paint '23. You'll love the hardwood floors in the family room and main level bedrooms, as well as the private backyard with hardscaped patio. The unfinished basement is an awesome place for an extra teen 'hangout area', or home office space. Wonderful Crystal Lake schools, award-winning public library, and access to the private association beach, and two fun-filled public beaches. Everything you'll want in a home! Look no further!
