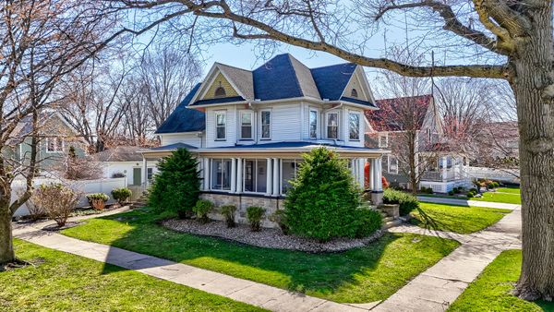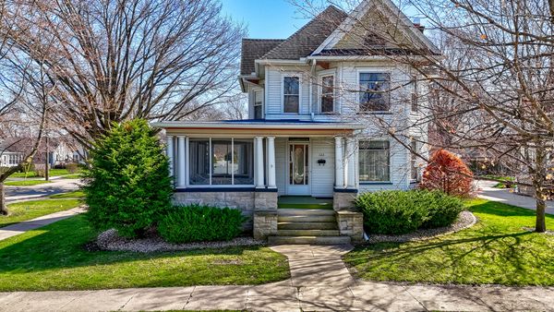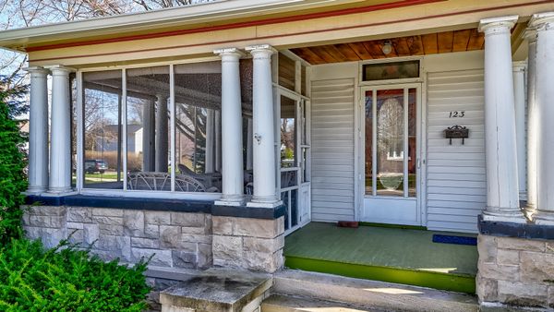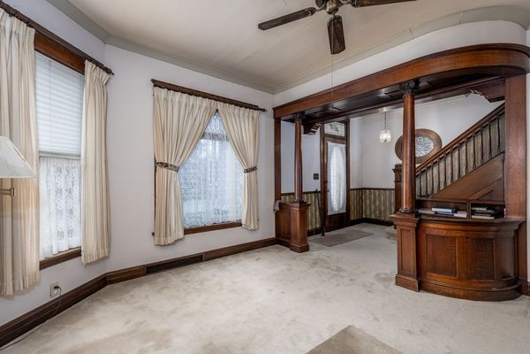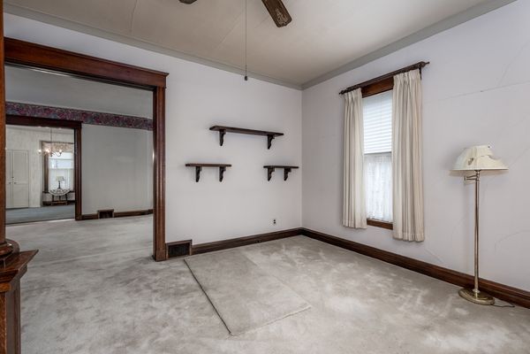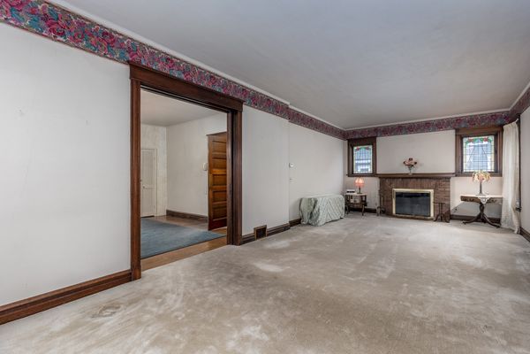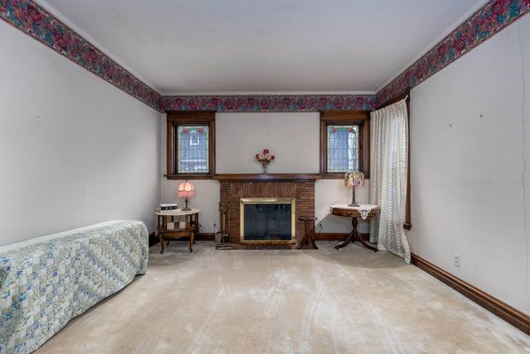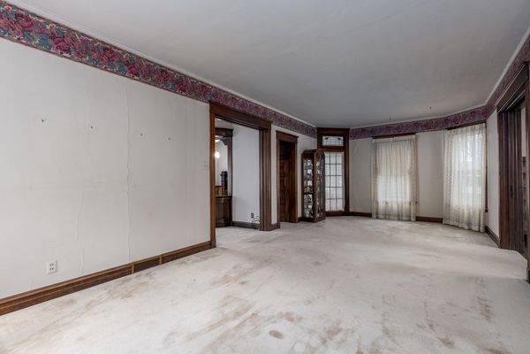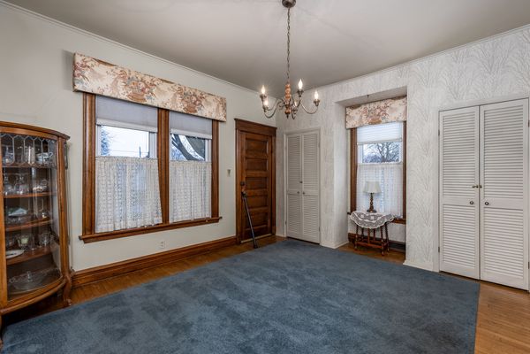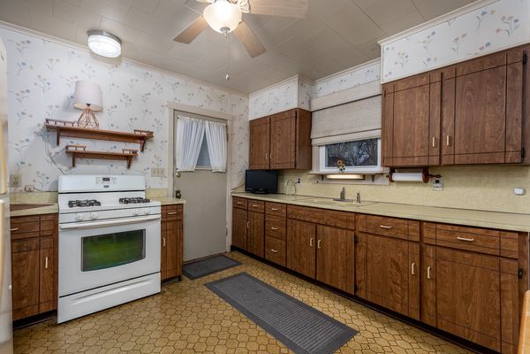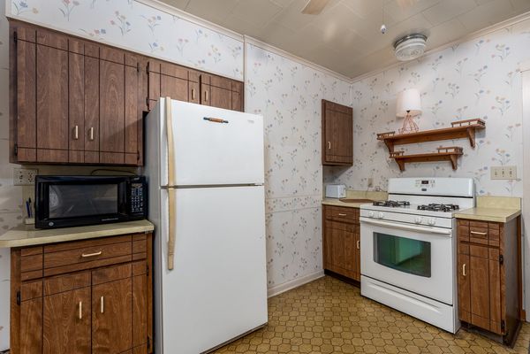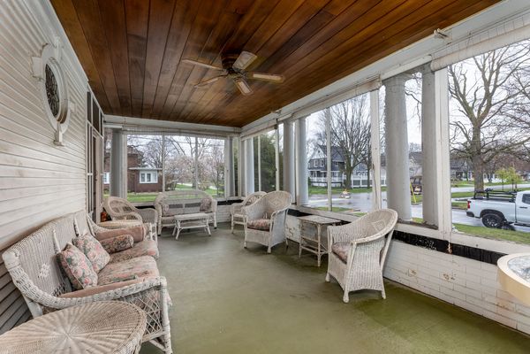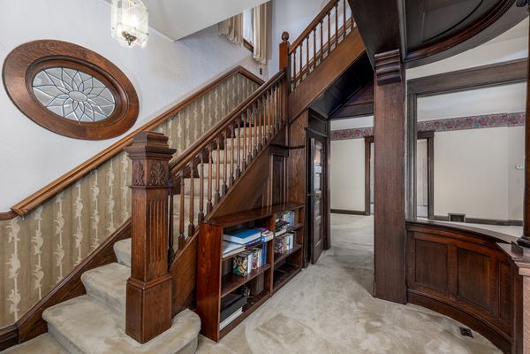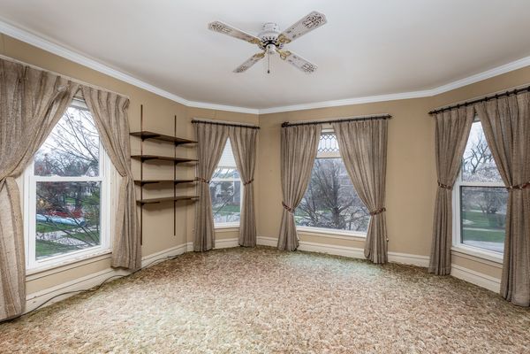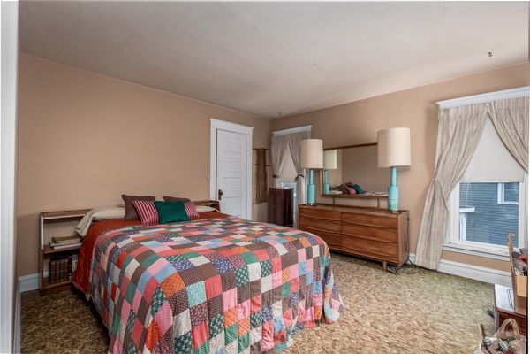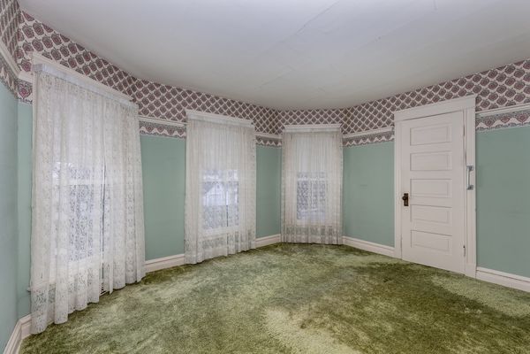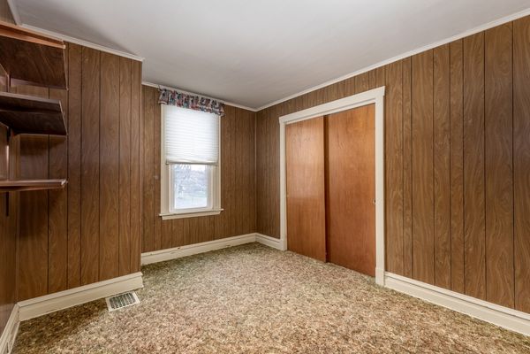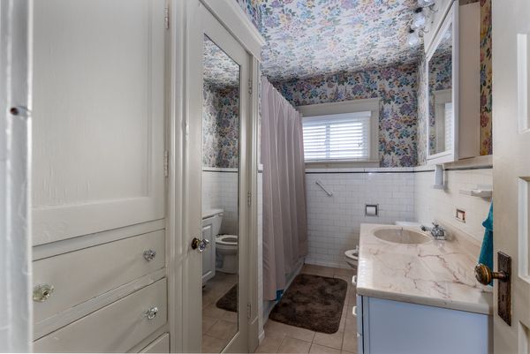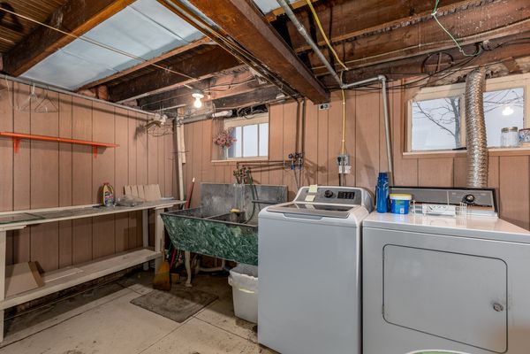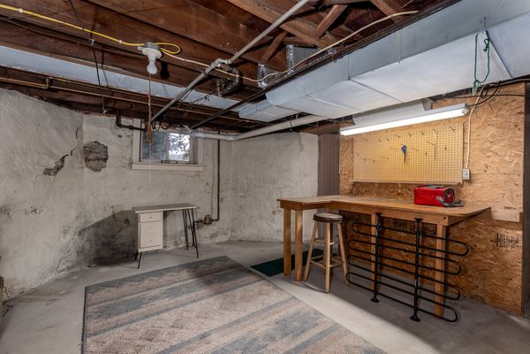123 E Van Buren Street
Ottawa, IL
61350
About this home
This is a home, not just a house where the owners have made memories and raised their family in this well-maintained 4-bedroom, 2-story Victorian style home for decades. Nestled within this home the distinction between mere structure and true home becomes palpable. Upon entry, you'll be greeted by an inviting foyer adorned with original natural woodwork, showcasing a rounded half-wall that gracefully transitions into a cozy living/sitting room. An oval, original leaded glass window bathes the space in a soft, ethereal glow, while a convenient and whimsical powder room located under the staircase on the main floor adds practicality. Step into the grandeur of the family room, a spacious retreat adorned with stained glass windows and a fireplace exuding warmth and charm. Adjacent to this sanctuary, a screened-in side porch beckons relaxation, furnished with wicker seating, ready to envelop the new owners in comfort. For formal gatherings, the dining room showcases natural hardwood flooring and elegant wood pocket doors, seamlessly connected to the living room. Throughout the home, natural woodwork lends an air of timeless sophistication. The kitchen rounds out this amazing main level floor plan, with access to a back staircase and the basement, along with a convenient back porch. Ascend to the upper level to discover four bedrooms, including the primary suite, with three bedrooms featuring walk-in closets, providing ample storage solutions. Completing the upper level is a full bathroom, accompanied by an expansive walk-in closet. The partial basement houses a laundry room, workshop, and additional storage, catering to practical needs with ease. Outside, lush landscaping envelops the property, complemented by a rear fenced yard with a white vinyl privacy fence ensuring privacy and tranquility. A 1.5-car detached garage provides shelter for vehicles and additional storage space. In essence, this is more than just a house; it's a sanctuary of comfort, a repository of cherished moments, and a testament to the enduring allure of home.
