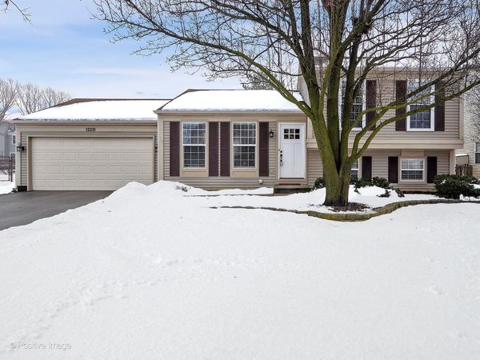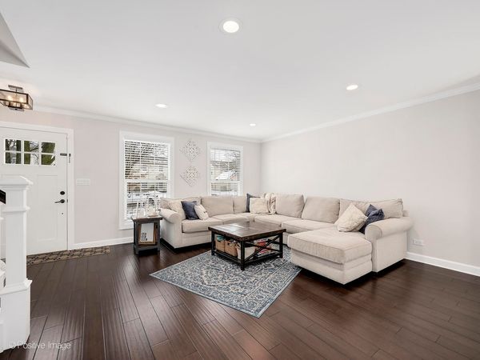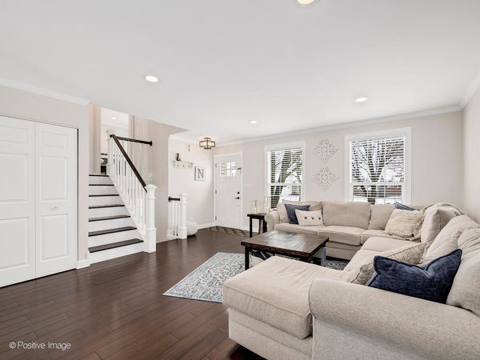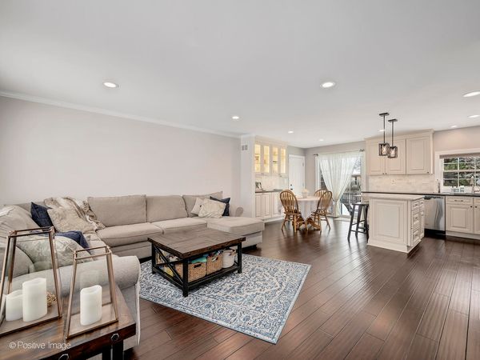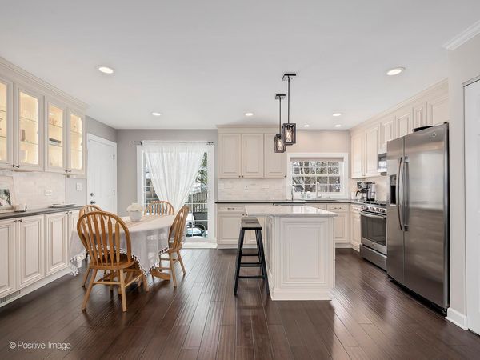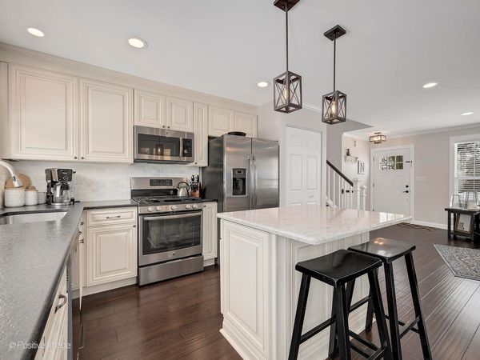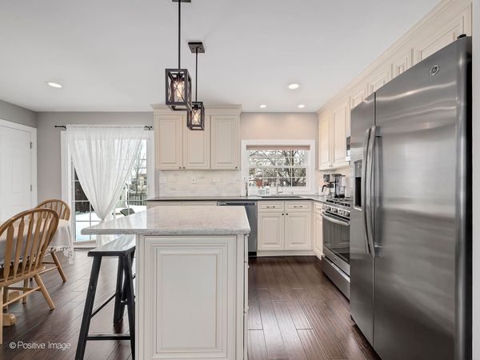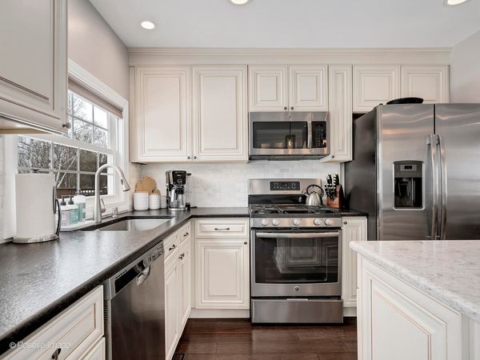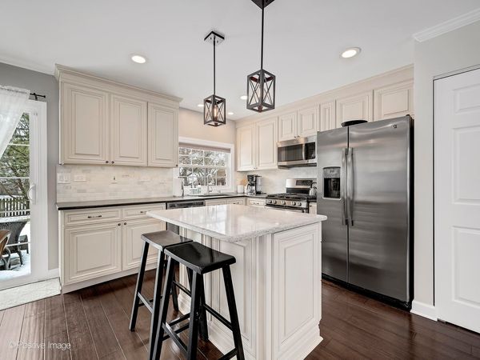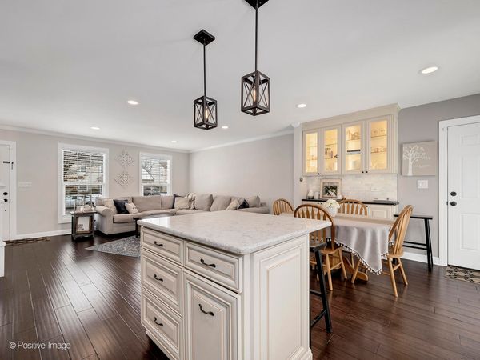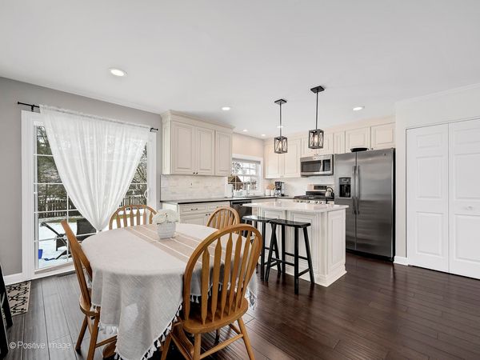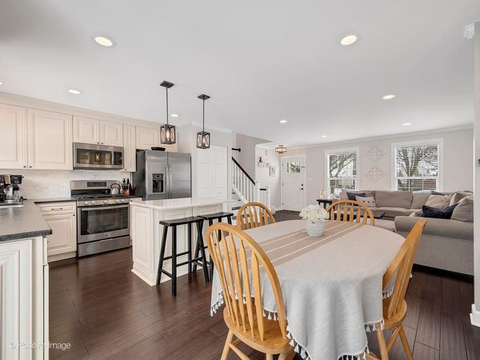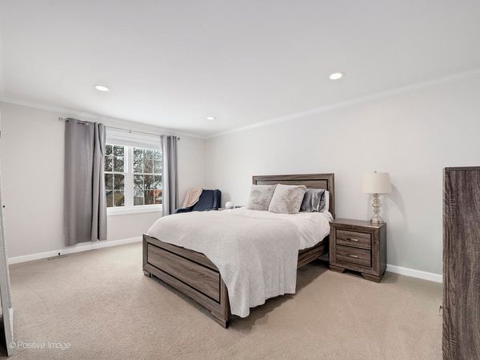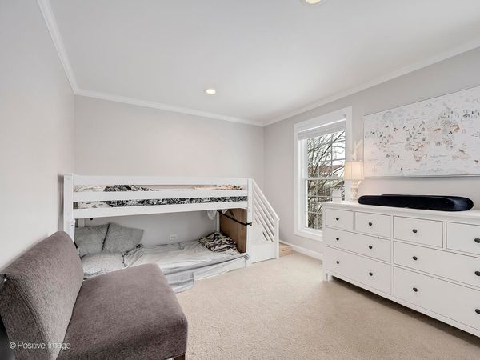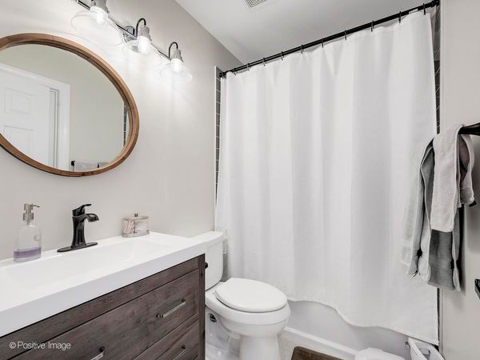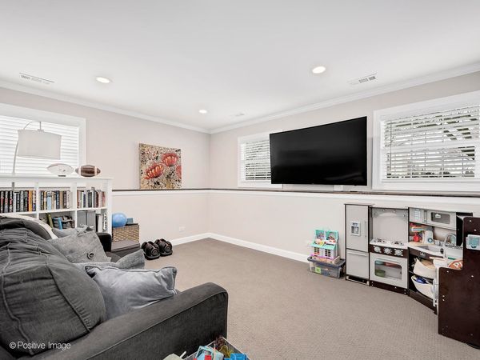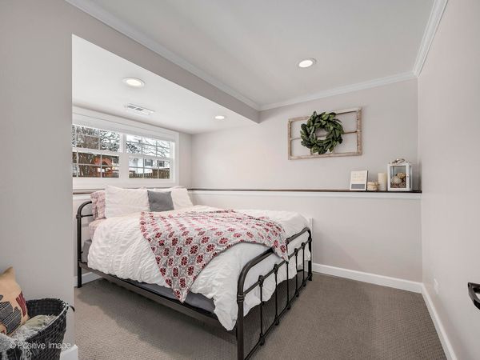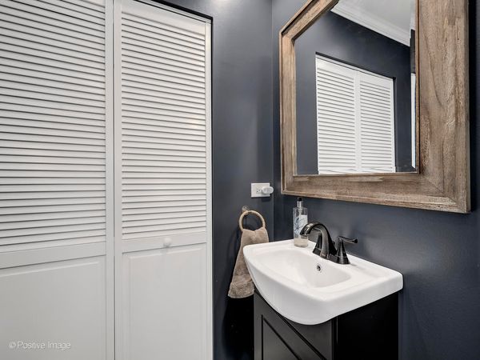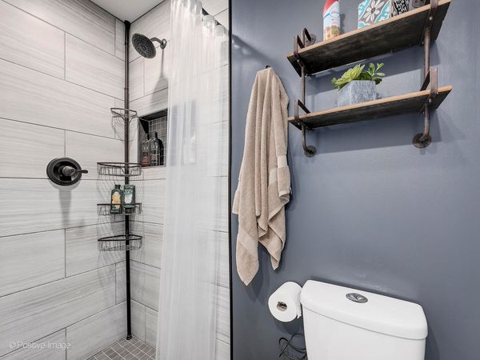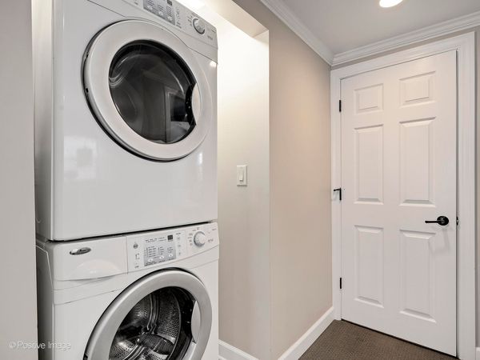1229 Portchester Circle
Carol Stream, IL
60188
About this home
WE ARE IN A MULTIPLE OFFER SITUATION. ALL HIGHEST-AND-BEST OFFERS ARE DUE BY MONDAY, JANUARY 29, 2024. Don't let the opportunity slip away to explore this exceptional 3-bedroom, 2-full bath residence nestled in the heart of Carol Stream. This impeccably maintained home invites you into a space where comfort meets understated elegance. The interior exudes a refined charm with newer carpeting, sleek bamboo flooring, and details like crown molding and soft LED lighting seamlessly incorporated throughout. The open-concept living room effortlessly transitions into a kitchen that impresses with leathered granite countertops, 36" soft-close cabinets, ambient under-cabinet, and in-cabinet lighting. Stainless-steel GE appliances and a thoughtfully sized island enhance both functionality and style. The family room or media retreat adds a touch of coziness and charm, seamlessly extending the home's inviting ambiance. Renovated bathrooms showcase modern fixtures, tiles, vanities, exhaust fans, mirrors, and faucets, elevating the overall aesthetic. Critical infrastructure updates, including a 2015 roof, recent HVAC system, a new water heater, and an upgraded sump pump, provide peace of mind. Step into a backyard oasis where a brand-new garage door, pristine concrete patio, and functional shed invite exploration. Enclosed by a charming wooden fence, this outdoor sanctuary not only ensures privacy but also adds a touch of rustic charm. Conveniently situated close to shopping, dining, parks, and more, this home is a haven of comfort and aesthetic appeal. Move in effortlessly and relish in the joy of residing in this meticulously crafted and thoughtfully designed space.
