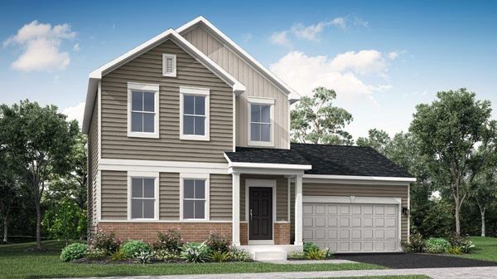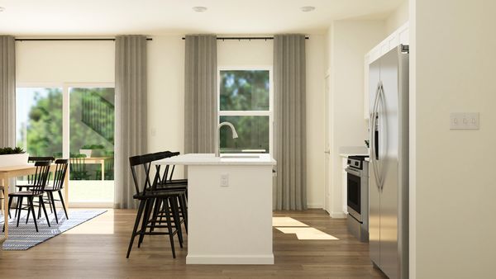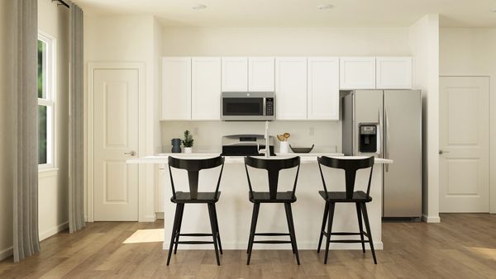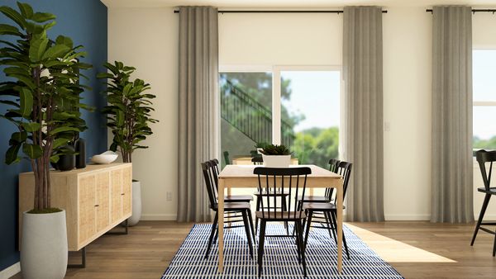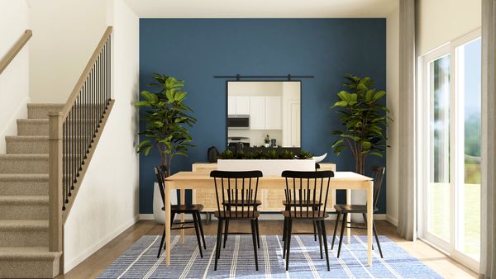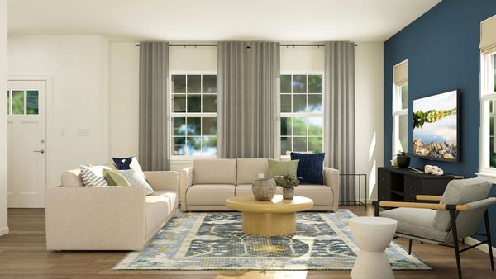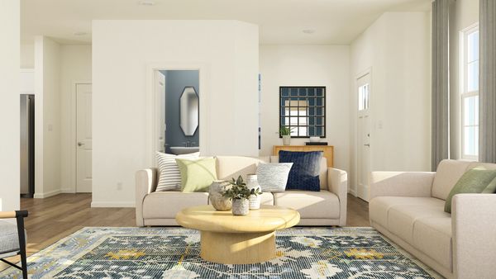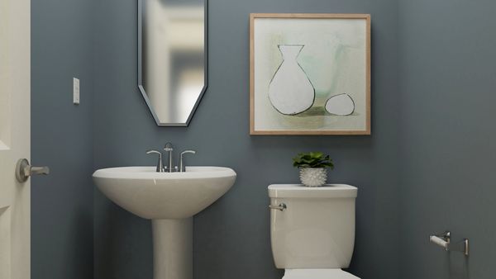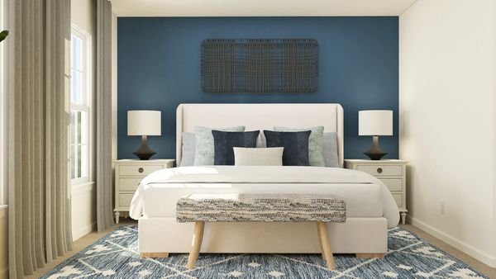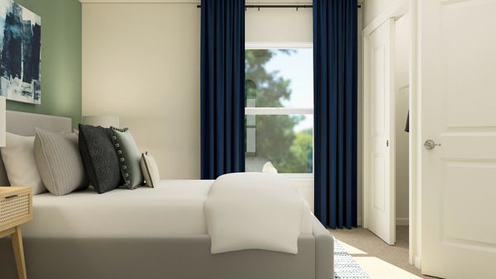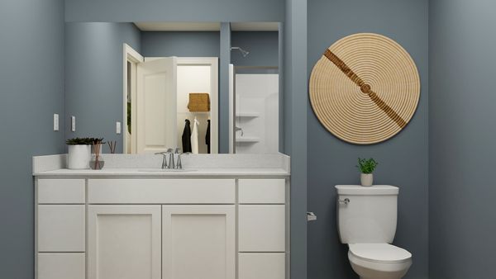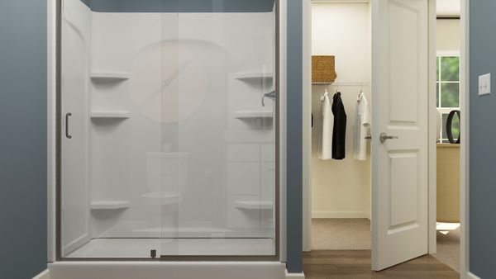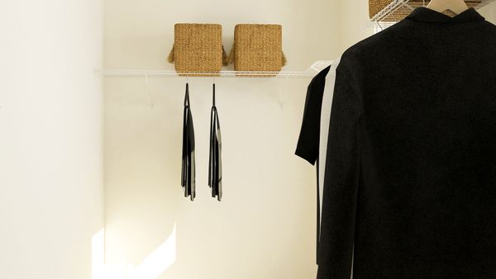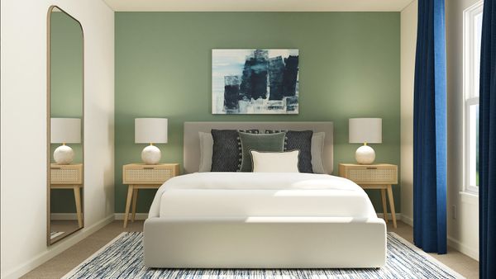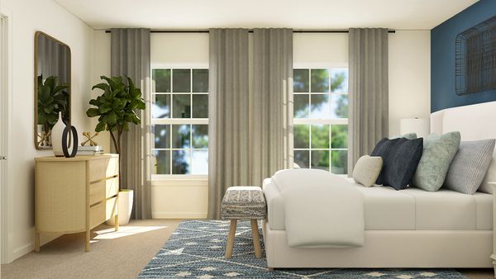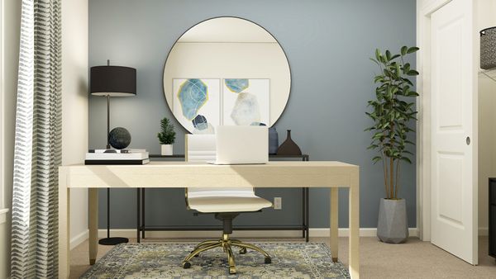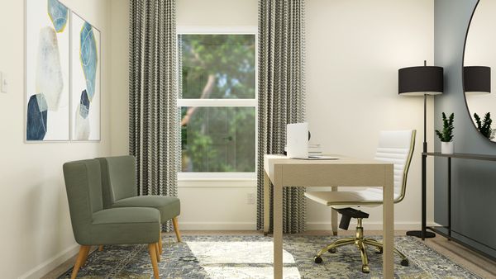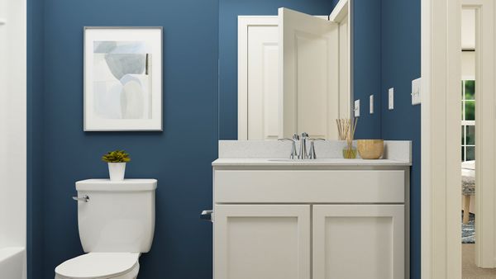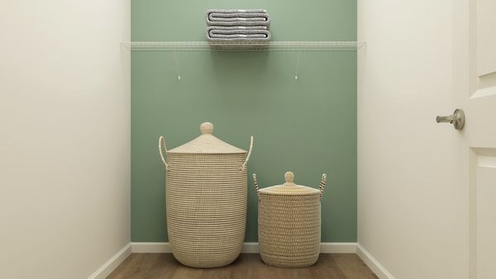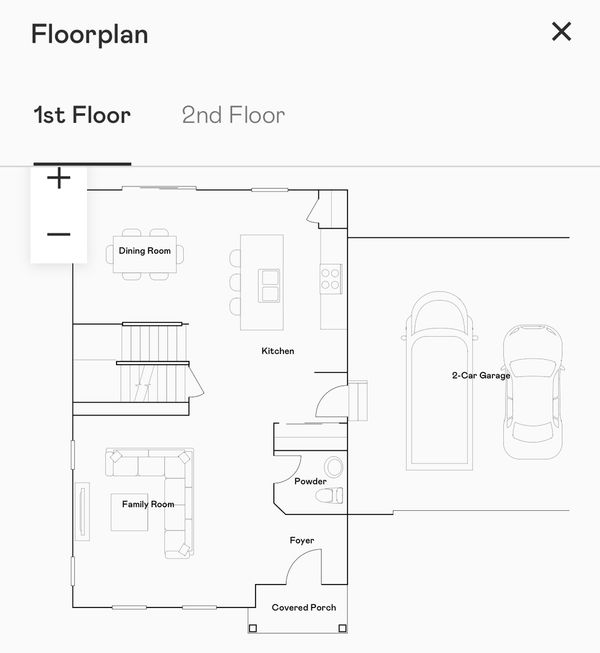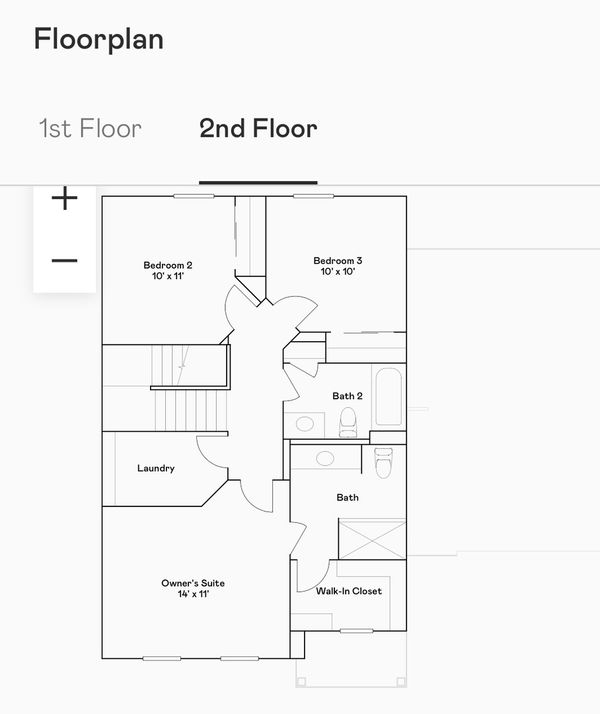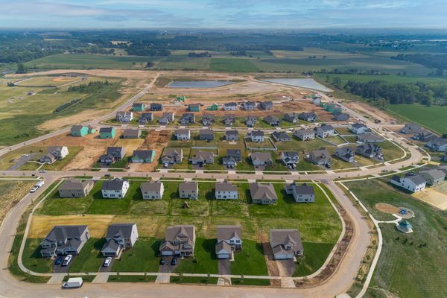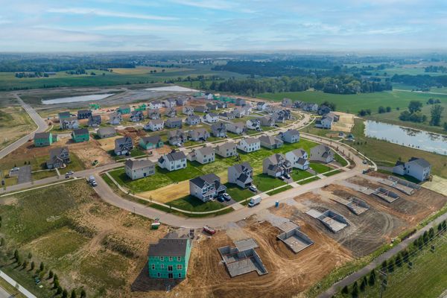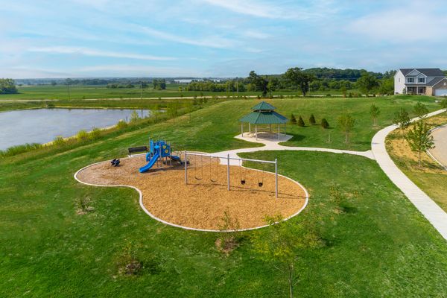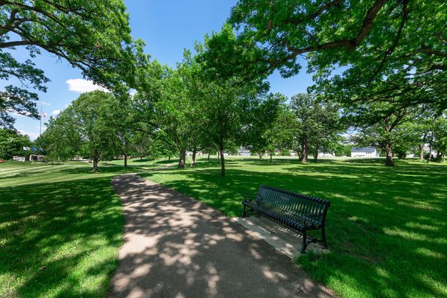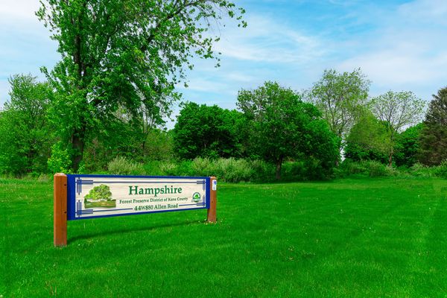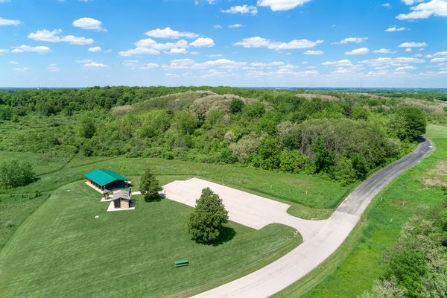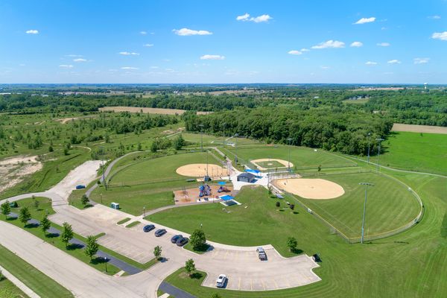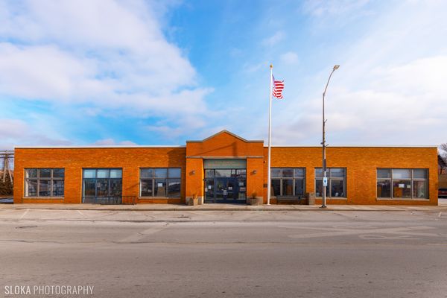1229 Kentwood Drive
Hampshire, IL
60140
About this home
NEW CONSTRUCTION at TAMMS FARM - This "quick move in" will be available in SEPT! The Glenwood model features a fluid, open-plan layout designed to promote low-maintenance living. Immediately upon entry, there is a spacious family room to welcome gatherings and year-round entertainment. Down the hallway, the well-equipped kitchen has DESIGNER finishes, white cabinets and white quartz countertops, with direct access to the dining room and backyard. The main level is upgraded to luxury vinyl plank flooring and has an electric FIREPLACE. On the upper level are all three bedrooms to provide a restful retreat, including the owner's suite with a private bath featuring a tiled shower. Completing the home is a full basement and two-car garage. Conveniently located near IL-90 and Rte 47 in the top rated Hampshire school district! Residents enjoy close proximity to schools, transportation and outdoor recreation in the area at Whisper Creek Golf Course and the Hampshire Forest Preserve. Shopping, dining and recreation in nearby Huntley and Elgin are just a short drive away. The homes at Tamms Farm will be built with superior Smart Home Automation technology including: Ring Video Doorbell, Honeywell Home Smart Thermostat, and Level Invisible Smart Lock system. Brand new floor plan - Check out the Modsy photos and virtual tour link. Tamms Farm was voted the Development of the Year - Suburbs for the 2023 Chicago Agents' Choice Awards! **Special financing available with Lennar Mortgage, credit restrictions apply. See onsite consultants for more details!
