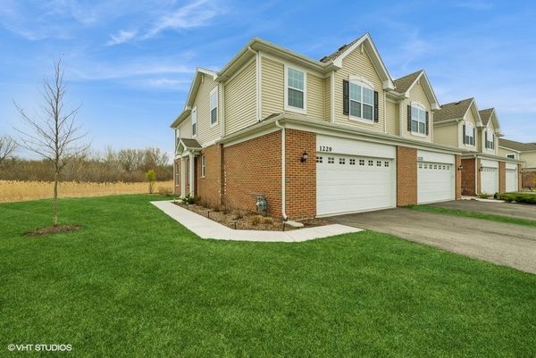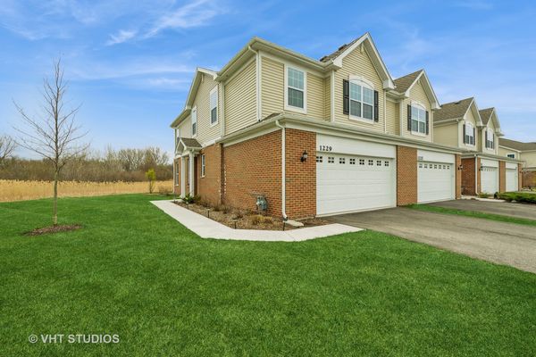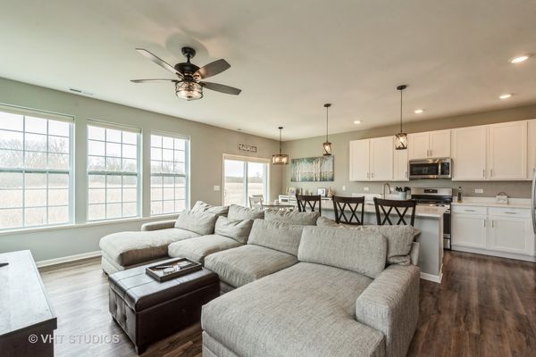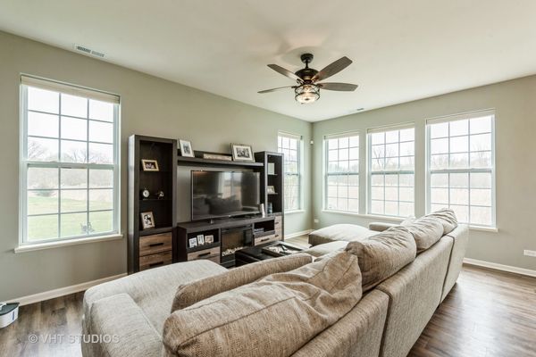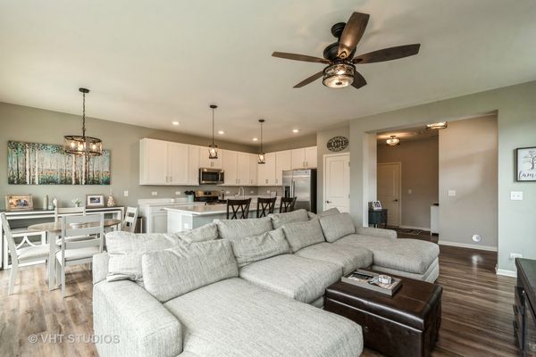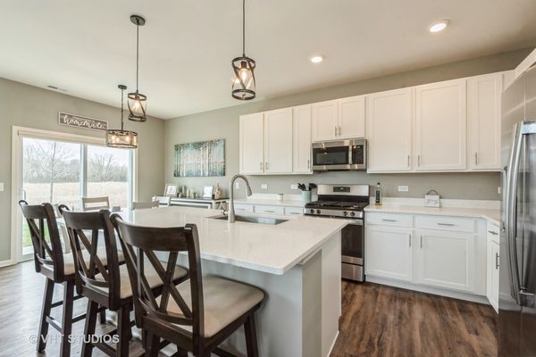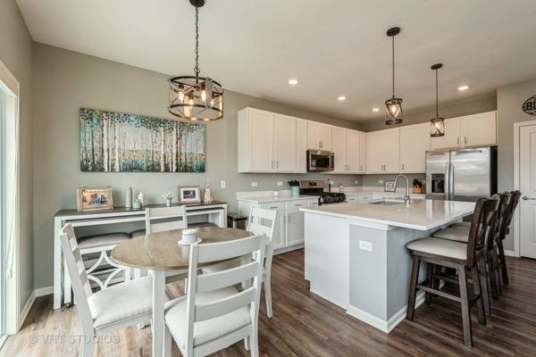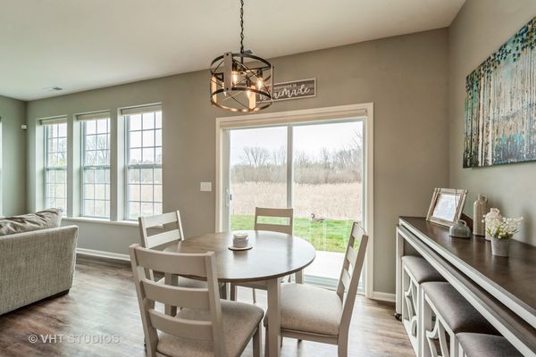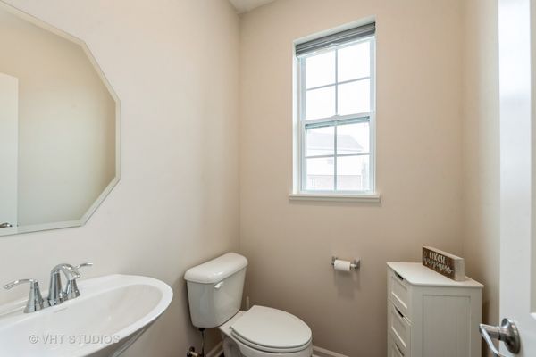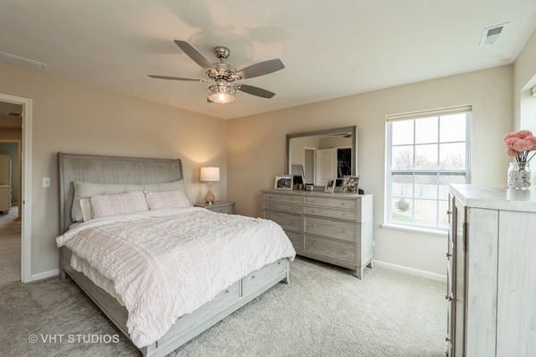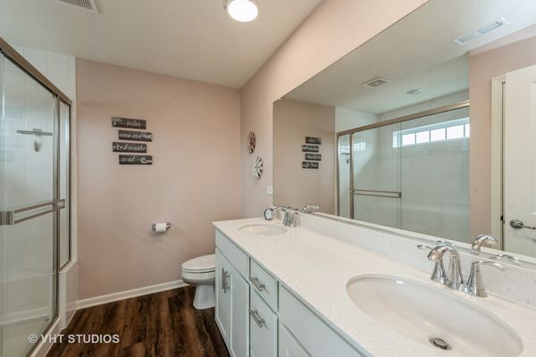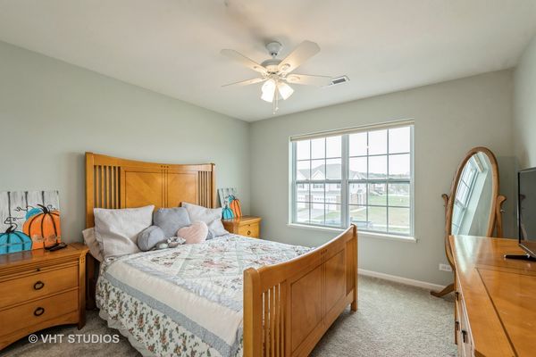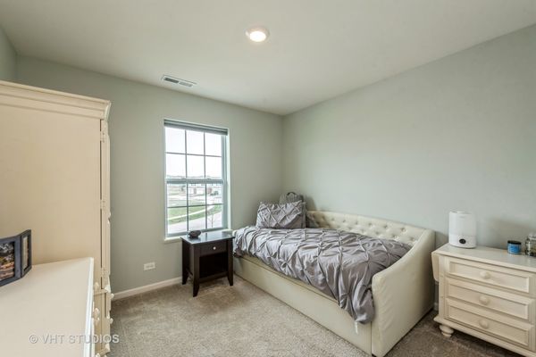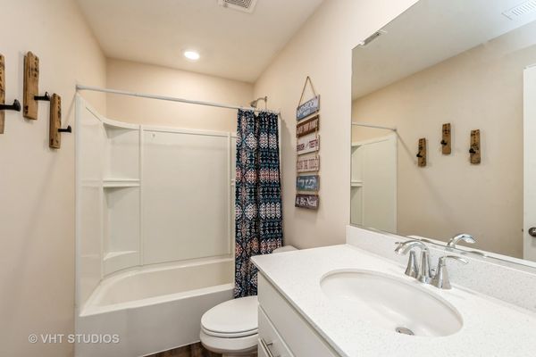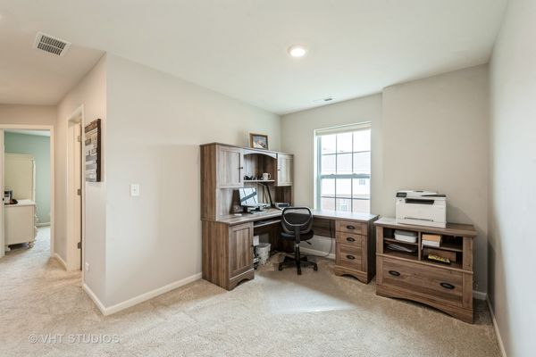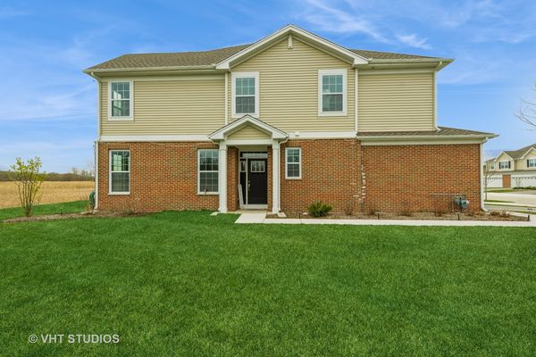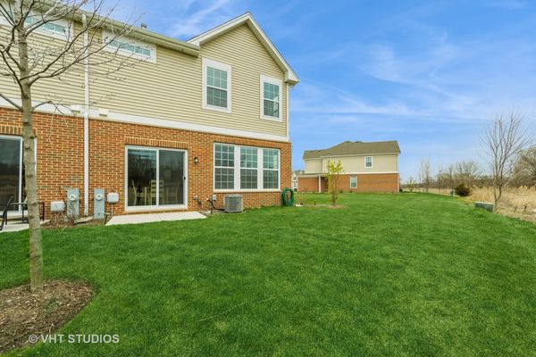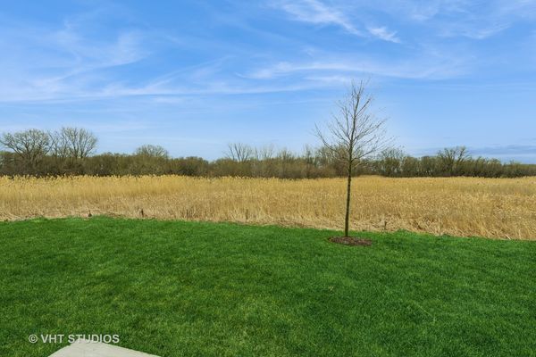1229 Draper Road
McHenry, IL
60050
About this home
Outstanding Darcy Model! Premium homesite, fantastic end unit! Tastefully decorated and professionally painted by the owner this home offers a comfortable foyer space and open concept floor plan which includes 3 bedrooms, 2.1 baths and a 2-car attached garage. A light and airy living room is adorn with windows and flows seamlessly into a modern kitchen featuring Aristokraft 42' white kitchen cabinets, built-in pantry, large center island with seating, Quartz countertops and a full complement of GE stainless steel appliances. The dining room is immediately adjacent to the kitchen and offers gorgeous views of nature from the sliding glass doors. A powder room completes the main level. All bedrooms are on the upper level. The primary suite features a huge walk-in closet and private bath with raised height Aristokraft 35" white cabinets, quartz vanity with undermount bowl, fiberglass walk-in shower with bench seat, clear glass door and brushed nickel trim. Secondary rooms are generous in size, both offering walk-in closets, plus there is a fantastic loft flex area that is ideal for either a home office, playroom or den. A full hall bath and convenient combo laundry/utility room completes the upper level. Additional perks of this model include 9' first floor ceilings, decorative rails, ventilated closet shelving, satin nickel door lever hardware by Schlage, Shaw carpeting and Shaw vinyl plank flooring, insulated steel garage doors and windows, decorative Craftsman style front door and a Lennar smart tech package with eero Pro 6-mesh wifi system, Ring alarm security kit, Ring video doorbell Pro, myQ smart garage control, Flo by Moen Smart water shutoff, Honeywell Home T6 Pro-Z-Wave - smart thermostat, Level Touch - the invisible smart lock. The Legend Lakes community is beautiful and offers walking and bike paths, ponds and parks. McHenry likewise has many offerings including, parks, paths and conservation areas, a unique outdoor movie theatre and vibrant shopping/dining options.
