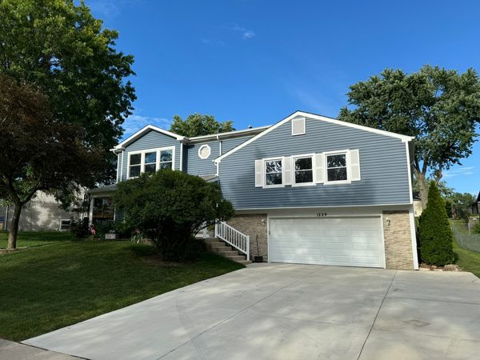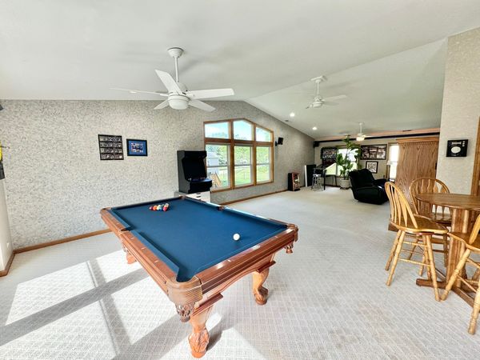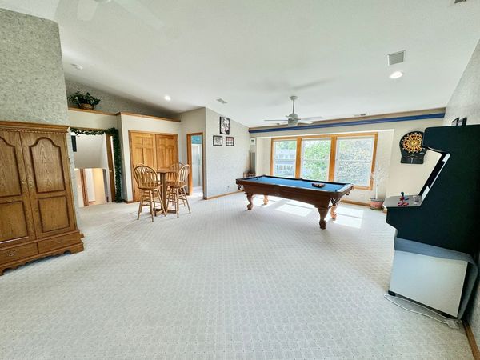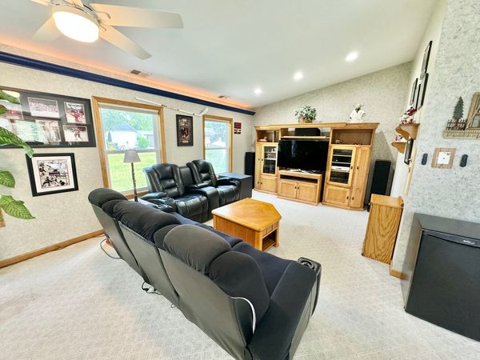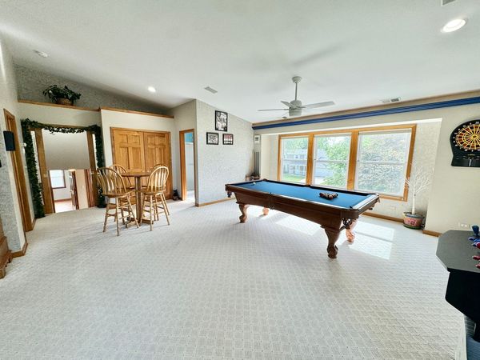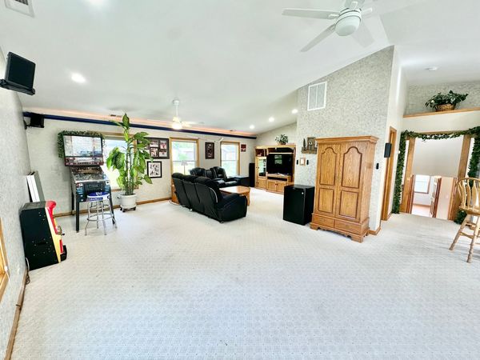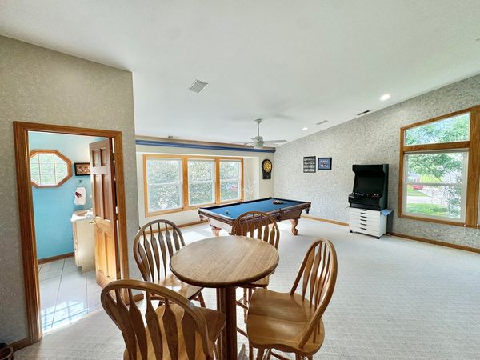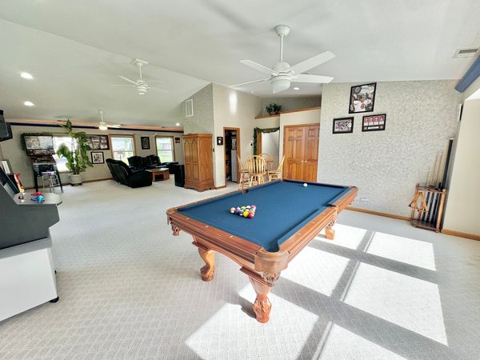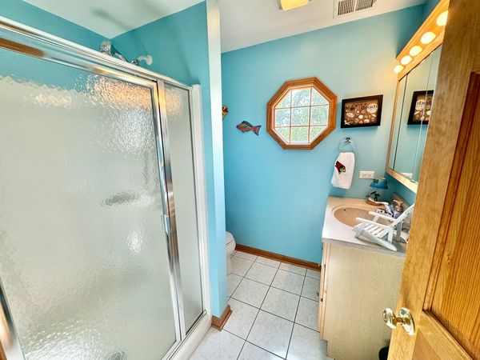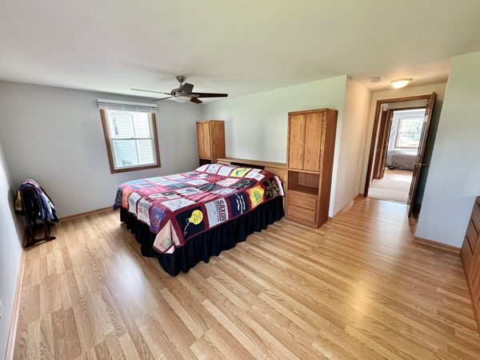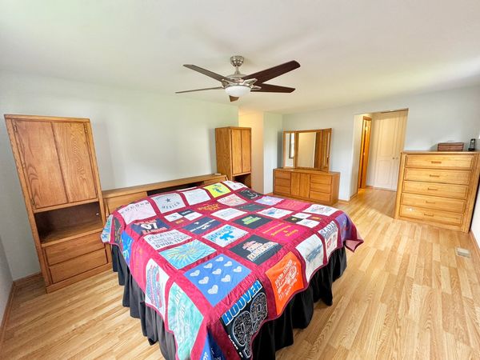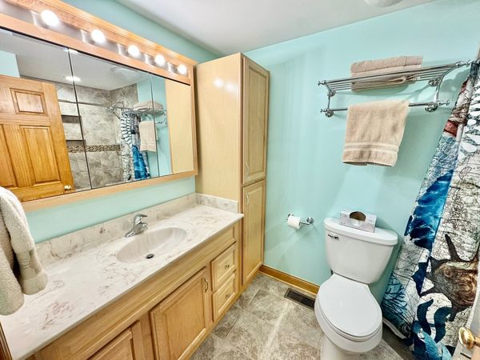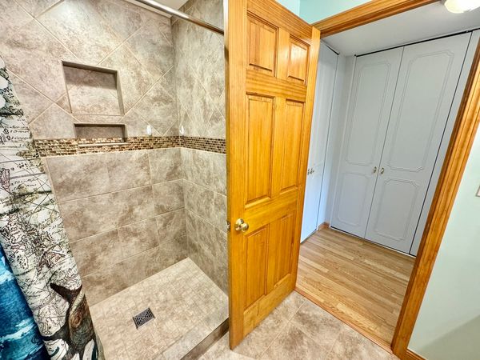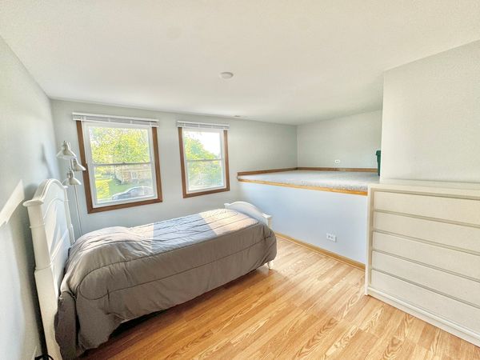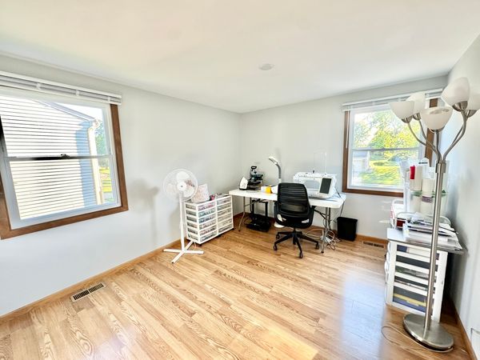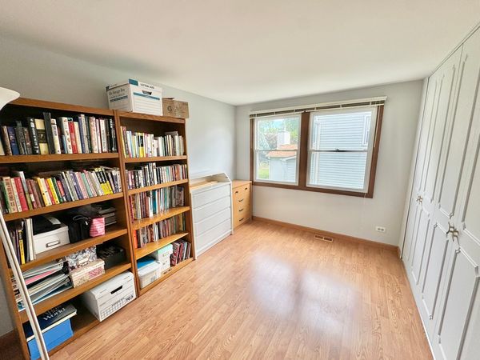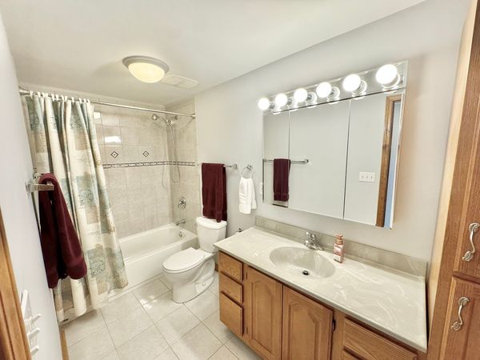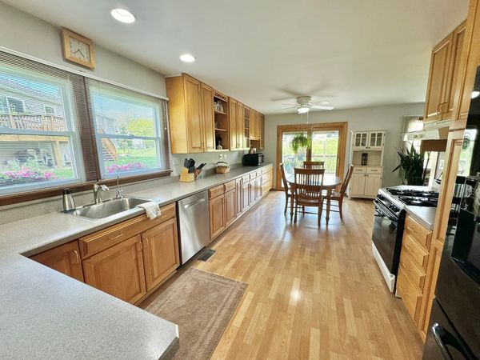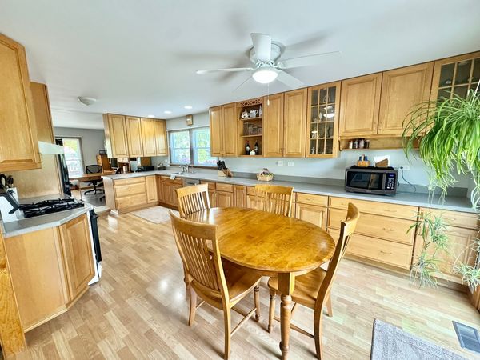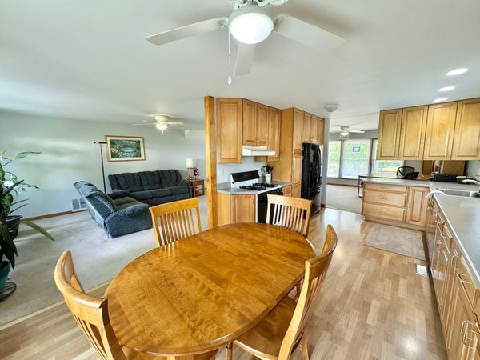1229 Allison Lane
Schaumburg, IL
60194
About this home
Welcome to the ultimate entertainer's dream home! The main level offers a seamless flow from the elegant living room to the gourmet kitchen and a charming sitting room or office, complete with a convenient half bath. Upstairs, you'll find four spacious bedrooms and two luxurious full baths, including a primary suite with an ensuite bathroom. The crown jewel of this residence is the stunning top-floor addition, an entertainer's paradise with windows on every wall, a full bathroom with shower, vaulted ceilings, surround sound, and ample space for extended family gatherings. The lower level, featuring brand new vinyl flooring, can serve as a fifth bedroom or be converted into a grand primary suite. The expansive yard boasts an attached deck with built-in speakers and an underground dog fence. Additional features include a concreted crawlspace for extra storage and a widened driveway added in 2021. The property also comes with new siding, a roof, garage door, screens, downspouts, gutters, and leaf guards, all installed in 2017, a shed from 2018, and a new water heater from 2022. With great opportunities for socializing within the neighborhood, this home is perfect for hosting unforgettable parties and creating lasting memories!
