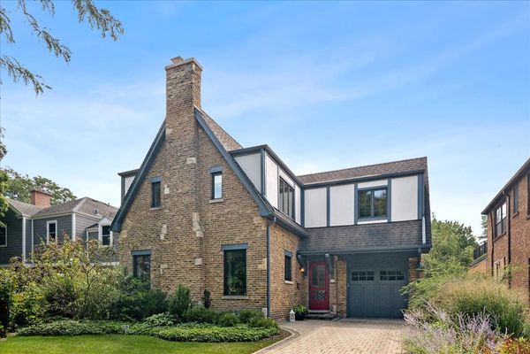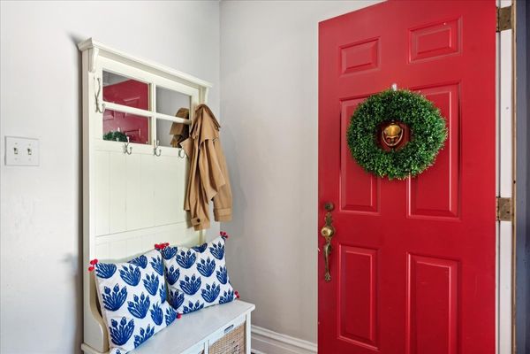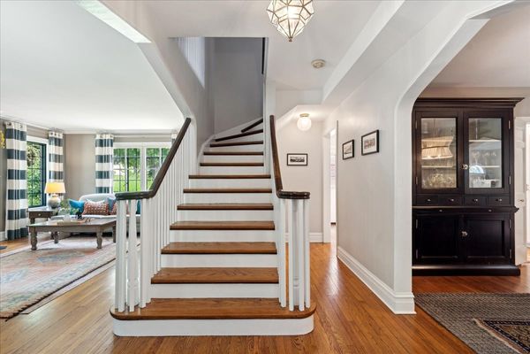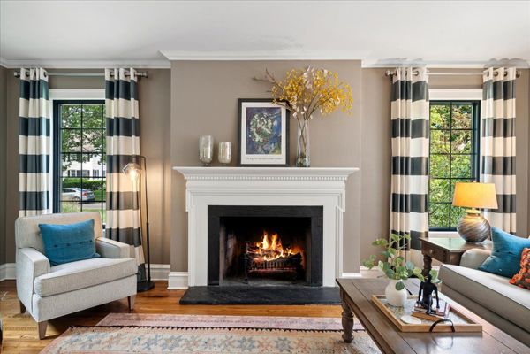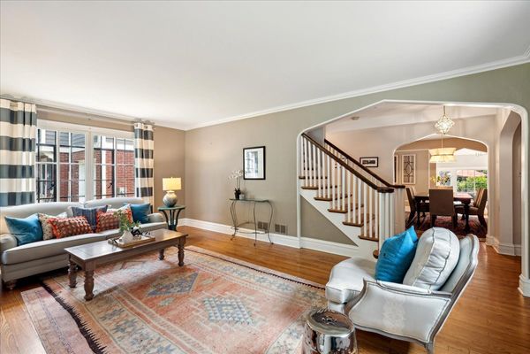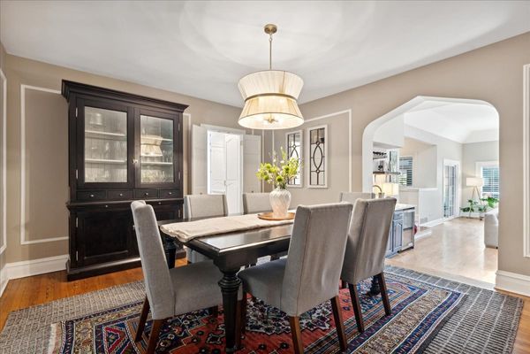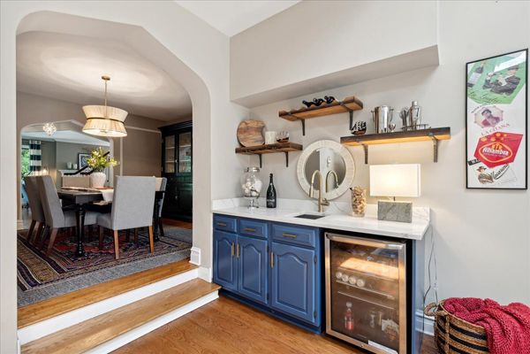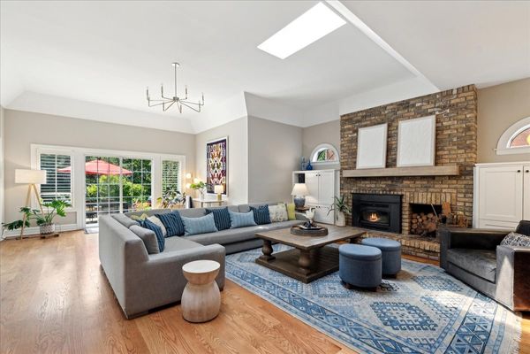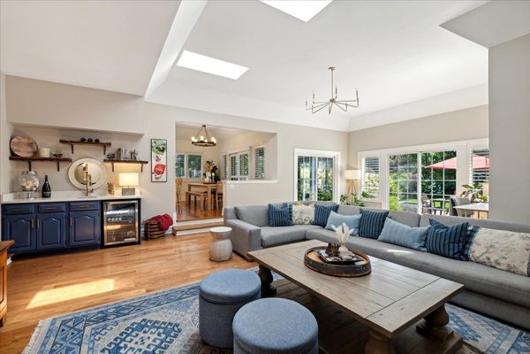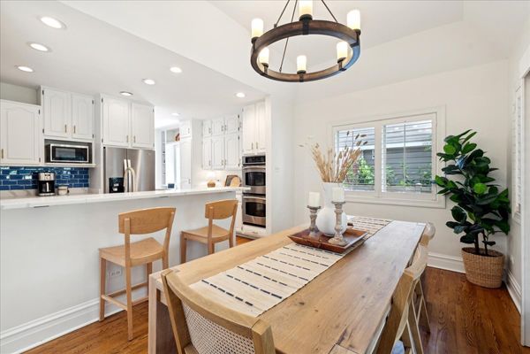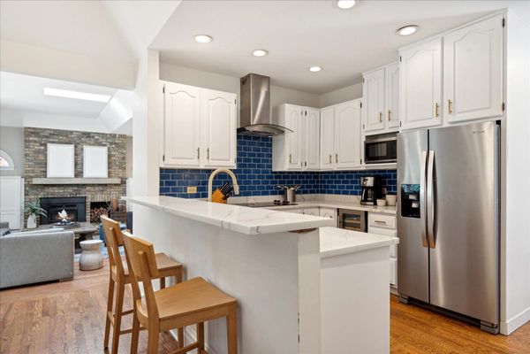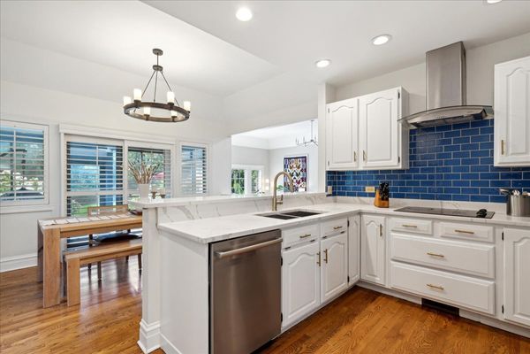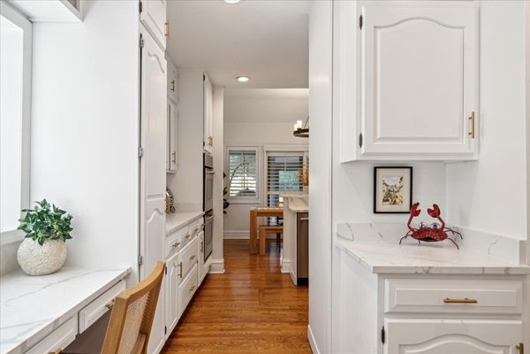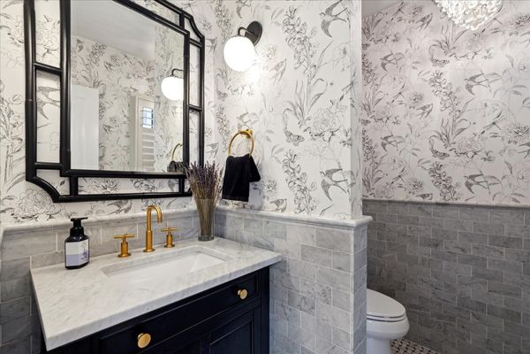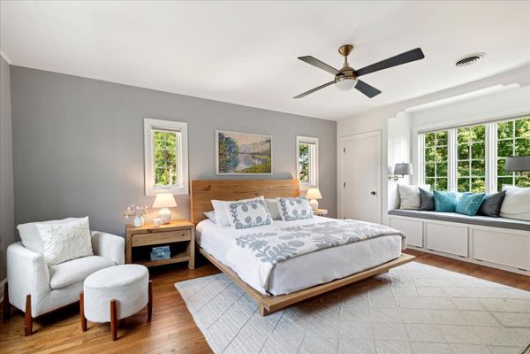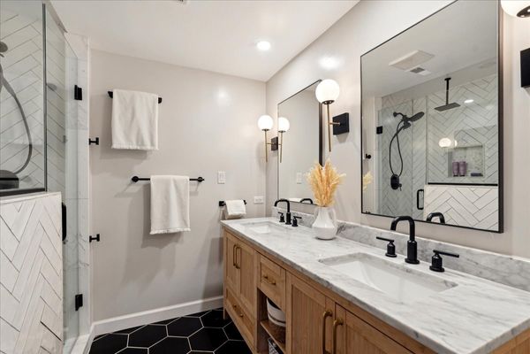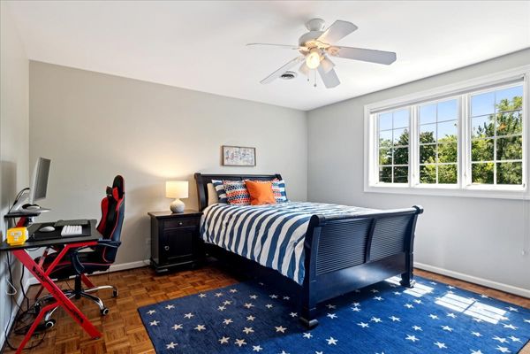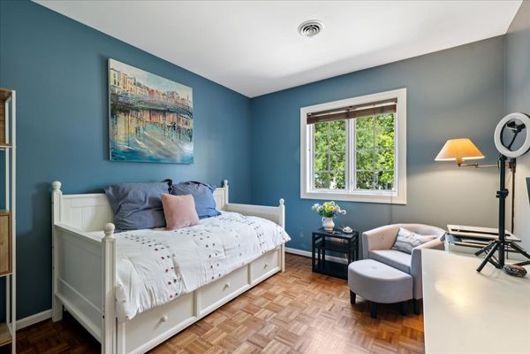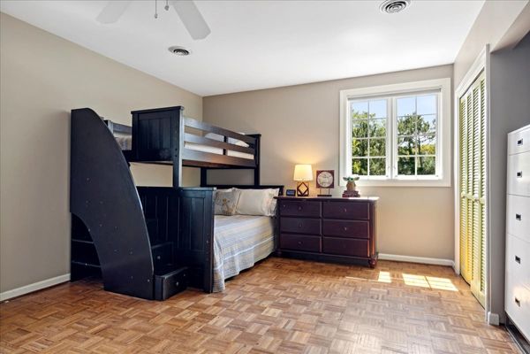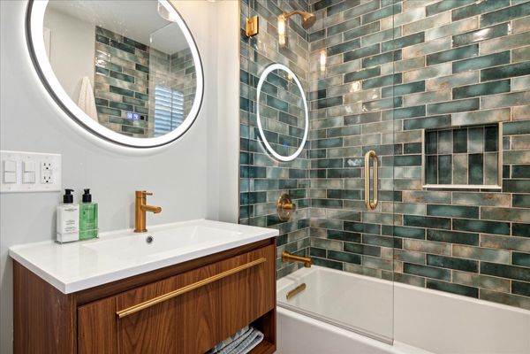1228 CHERRY Street
Winnetka, IL
60093
About this home
Welcome to this charming home that looks like it leapt off the pages of a fairytale! This 4 bed/2.1 bath home has a wonderful open layout with plenty of space for hosting holidays and after school hangouts! Updated kitchen with eat-in area, large family room with high ceilings, wet bar and beverage fridge, formal dining room and a living room with fireplace. There is pantry area plus an integrated desk which is great for homework time or parents planning busy schedules. The upstairs boasts four generously sized bedrooms, newly minted primary bath and refreshed secondary bath. The lower level is finished and great hangout space along with tons of storage and laundry. The home has a lovely screened in porch which leads you to a paver patio with built-in firepit with attached gas line which is perfect for those chilly fall nights after the hometown football games! Gorgeous landscaped fenced yard with perennials as well as privacy. I haven't even talked about the location yet!!! Just steps to the crown jewels of the Winnetka Park District: the BRAND NEW golf course and par 3, ice rink, AC Nielson tennis/paddle/pickle courts, baseball fields and the Skokie turf playfields. K-8 is around the corner and downtown Winnetka is just a walk or bike ride away. Come see why so many people choose Winnetka to call home! Broker Tour 8/13-clients must be accompanied!
