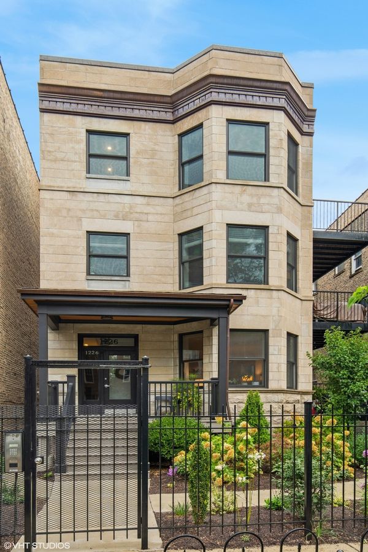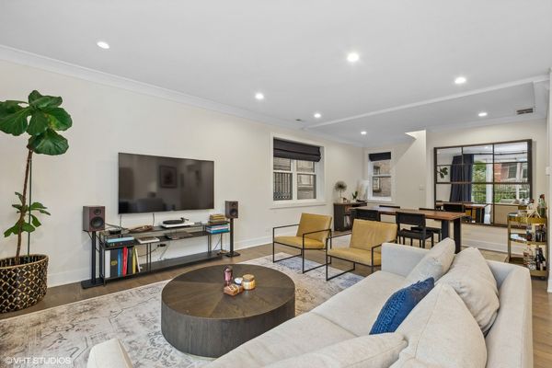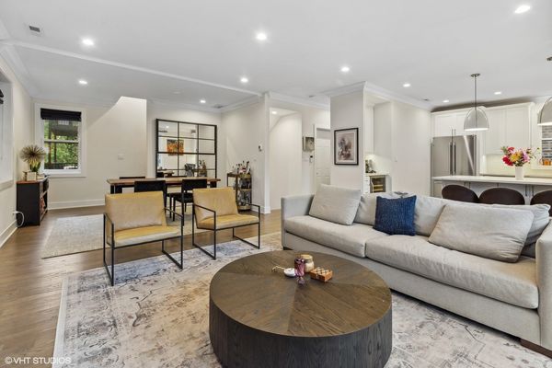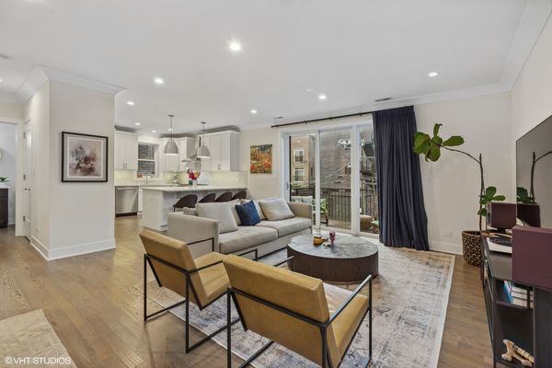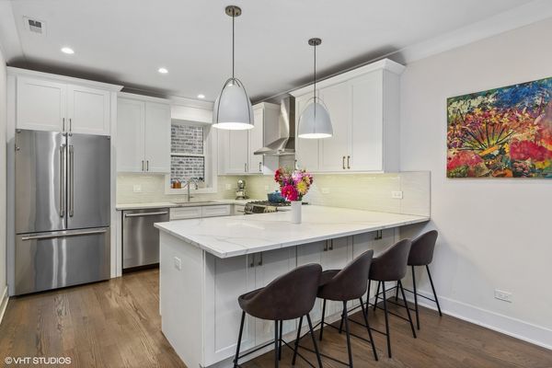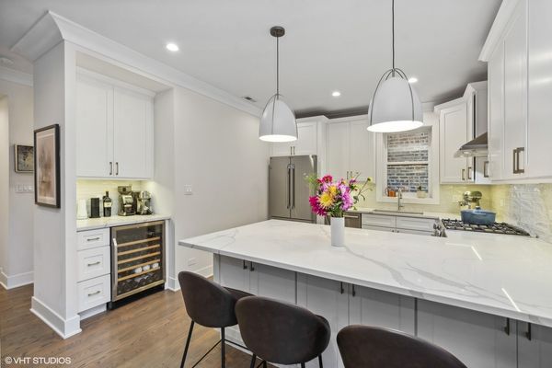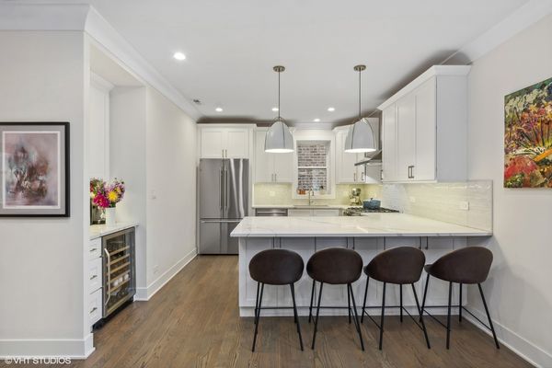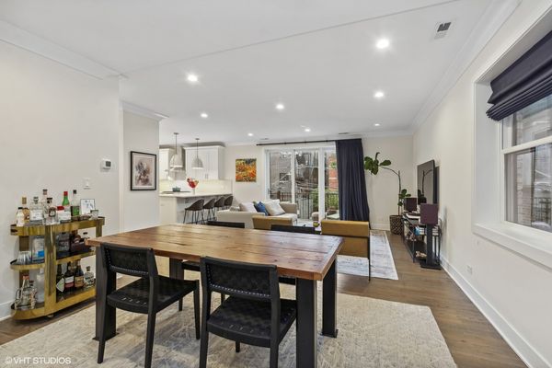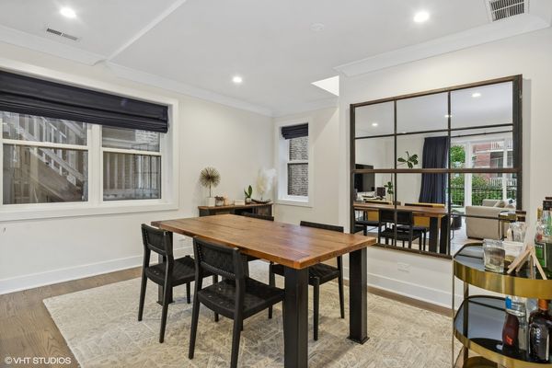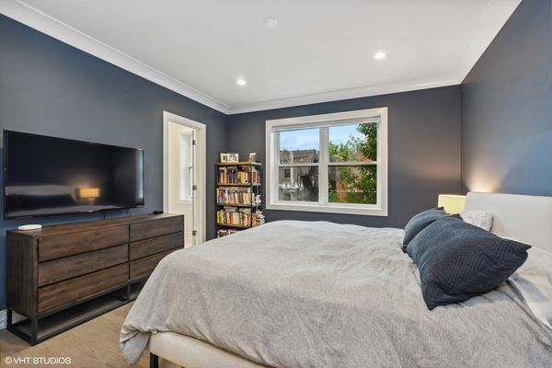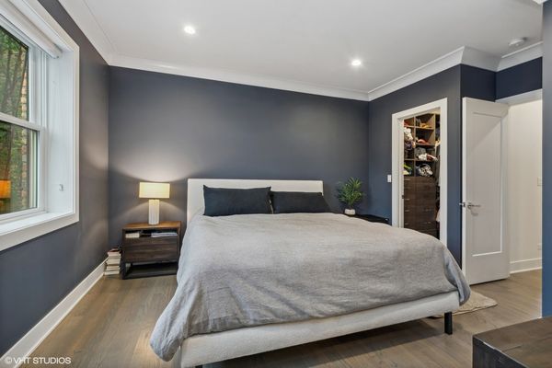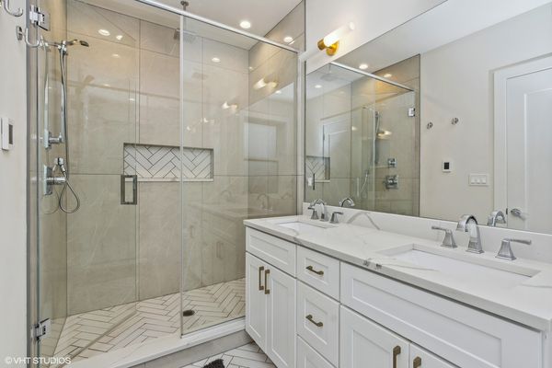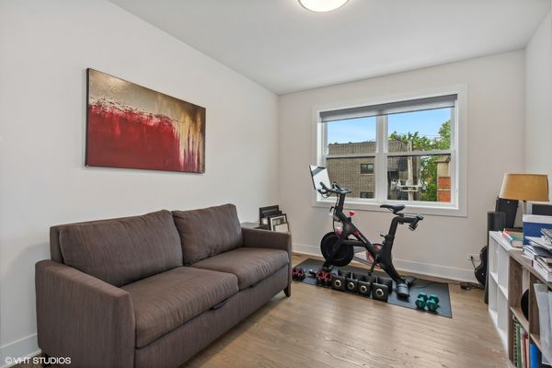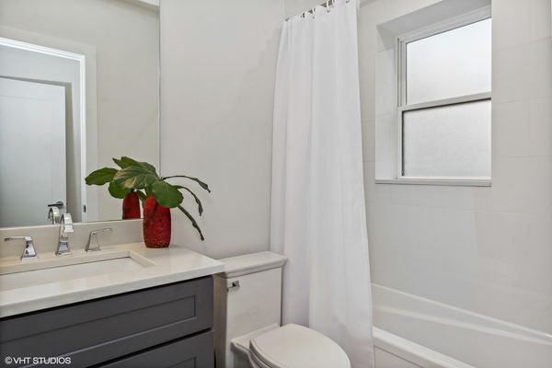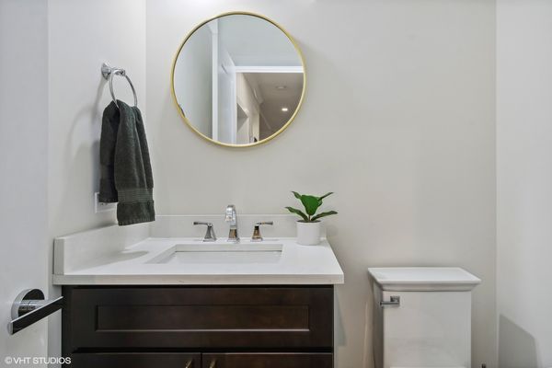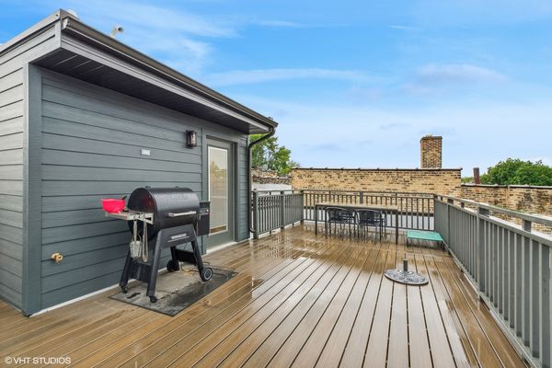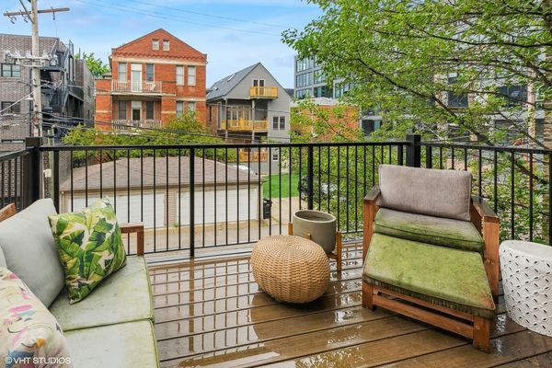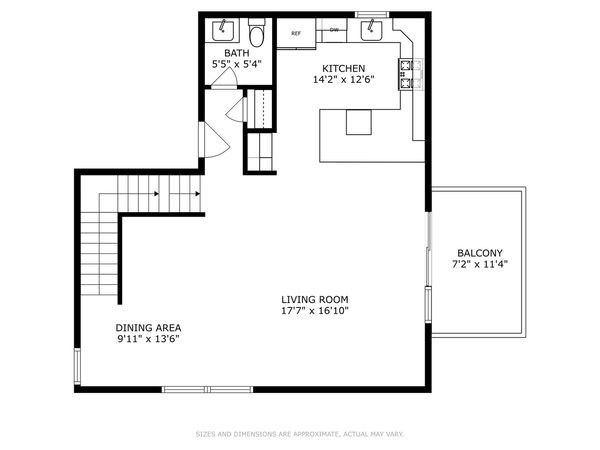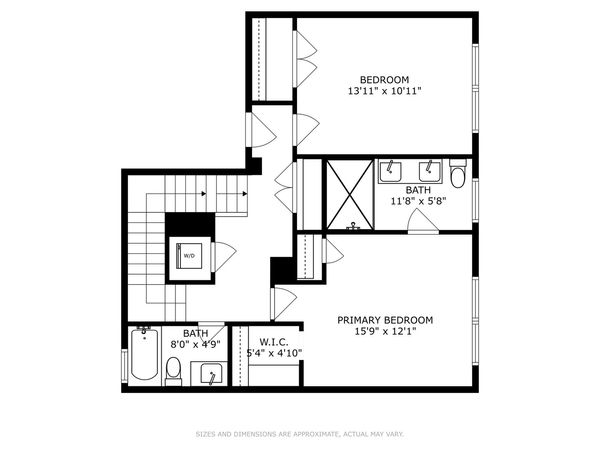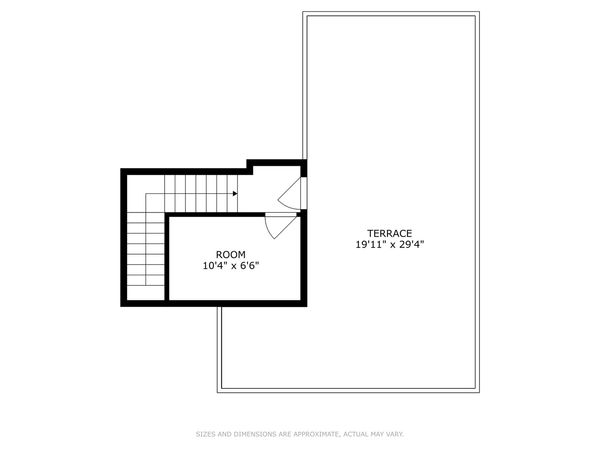1226 W Winnemac Avenue Unit 2N
Chicago, IL
60640
About this home
New construction in 2020 and ultra cool, this all masonry brick classic Greystone, second floor duplex UP with private roof deck is sure to impress! Giving off all the single family home vibes, this home boasts a perfect floor plan. Feel the warmth as you walk into the bright and inviting main level with an extra large living/dining room and kitchen combo complete with marble half bath and 11x7 deck off the living space with gas line- perfect for grilling and entertaining. White kitchen features soft close cabinets, under-cabinet LED lighting, quartz countertops, and stainless steel Bosch appliances with vented exhaust hood and bar niche with wine fridge. Head upstairs to find two oversized bedrooms, and tons of organized closet space- as well as a full size washer dryer and two full marble and quartz baths. Primary is complete with two custom organized closets, and the bath boasts double vanity and luxurious heated floors. Oversized 29x20 composite roof deck with gas line completes this gem! One exterior parking space included in the price. Perfect location on tree-lined Winnemac plus close proximity to the Red line, Metra, and all that Andersonville and Uptown have to offer!
