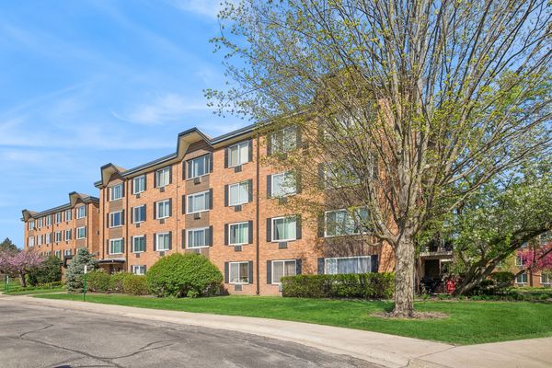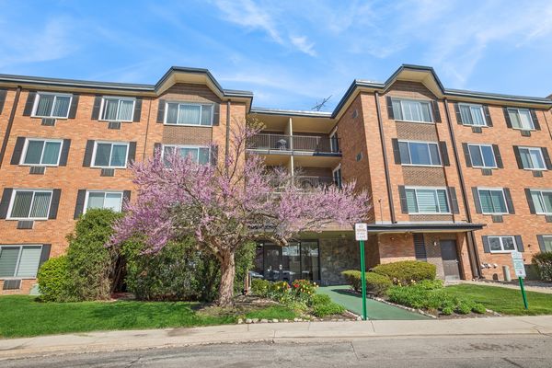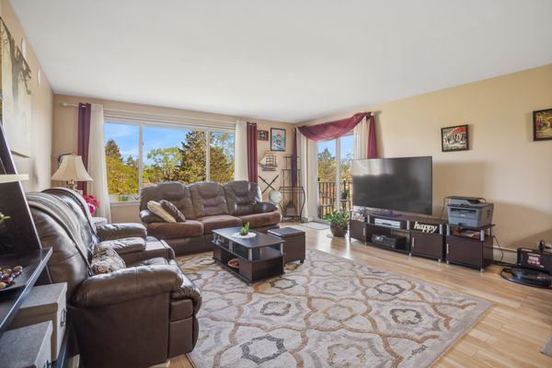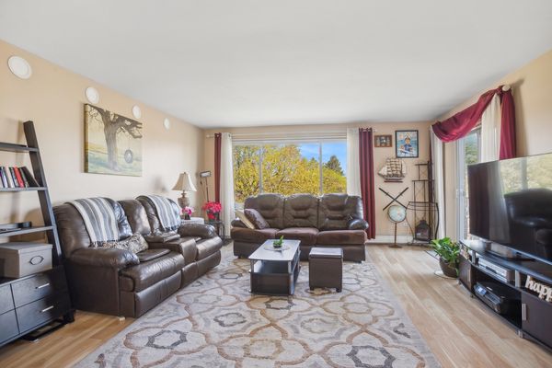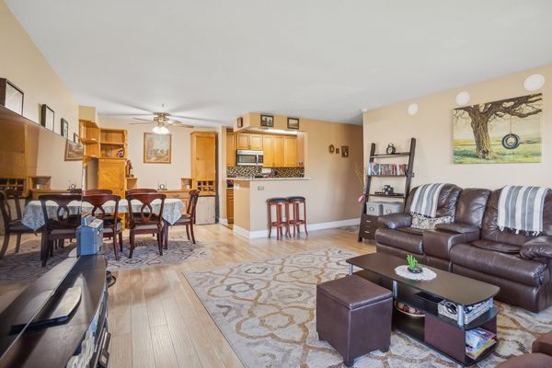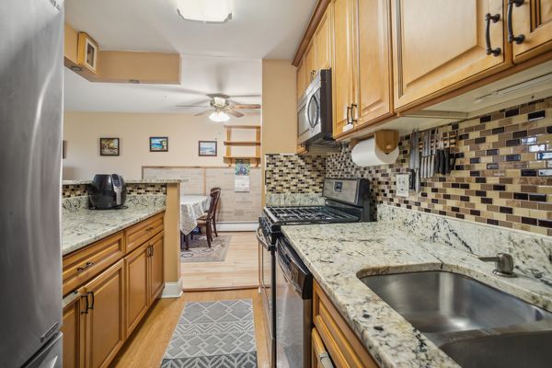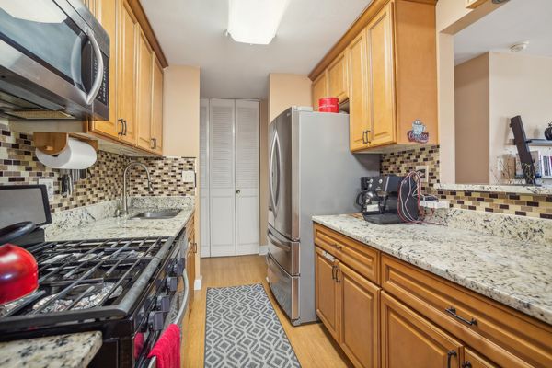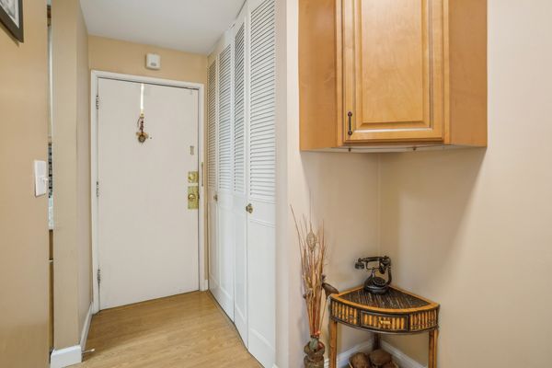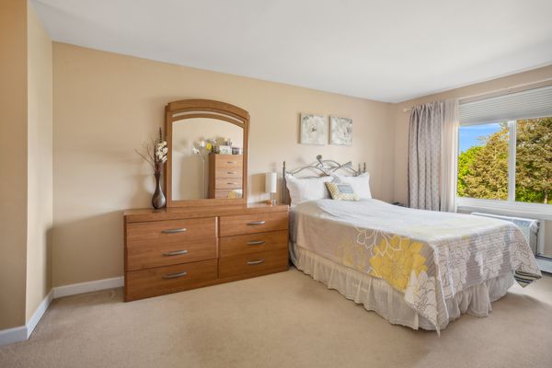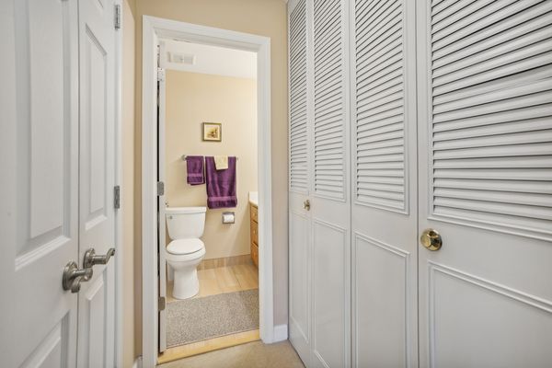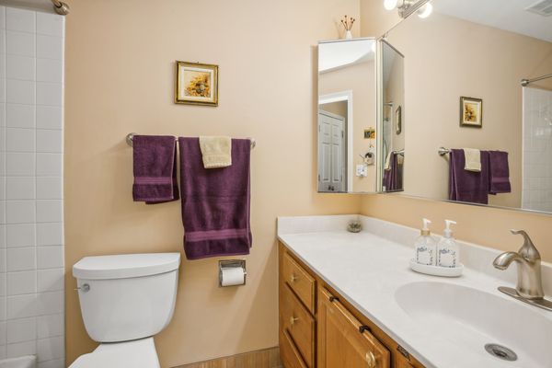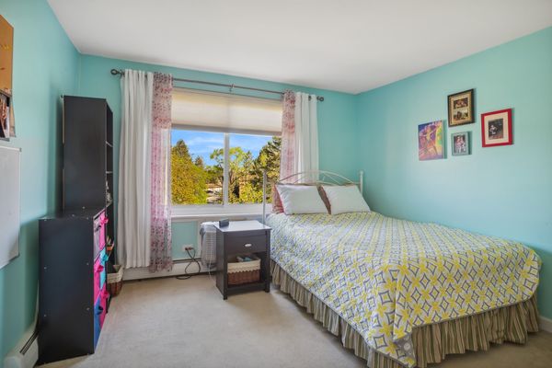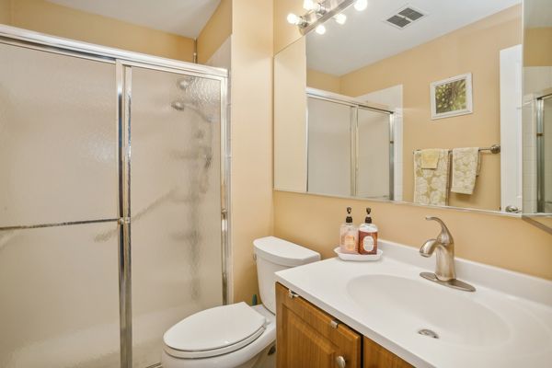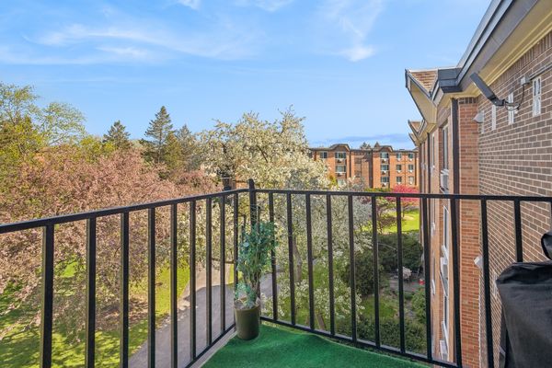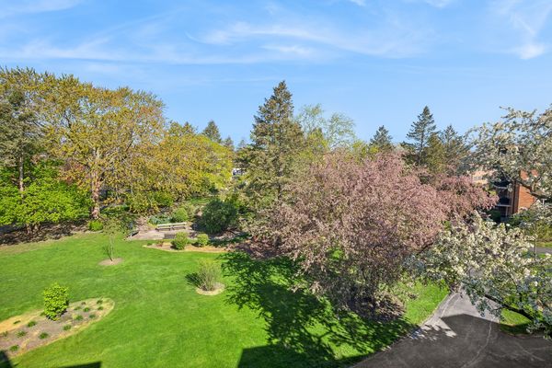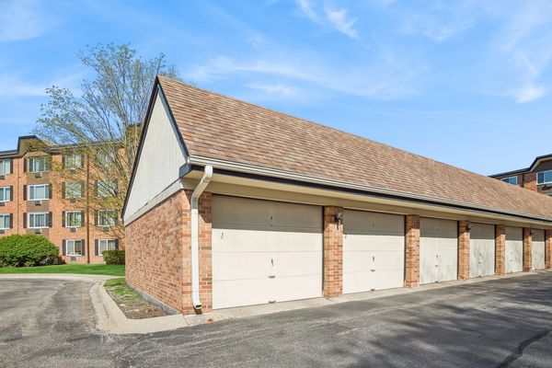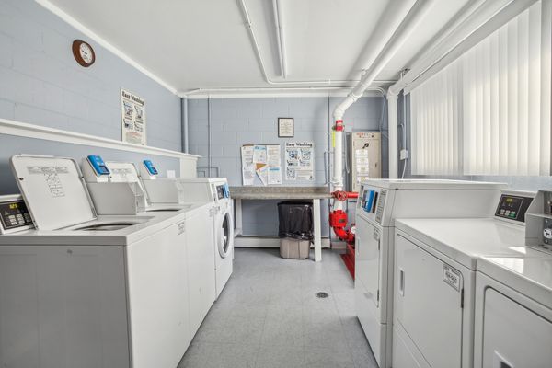1226 S NEW WILKE Road Unit 408
Arlington Heights, IL
60005
About this home
Welcome to your perfect urban oasis in Arlington Heights! This stunning 2-bedroom, 2-bathroom condo offers an unparalleled blend of luxury, convenience, and recreation. Step inside to discover a spacious and bright living area, adorned with large windows that flood the space with natural light. The open floor plan seamlessly connects the living room, dining area, and kitchen, creating an inviting atmosphere for both relaxation and entertainment. The modern kitchen features sleek countertops, stainless steel appliances, and ample cabinet space, making it a chef's delight. This kitchen has everything you need. Retreat to the master suite, where you'll find a generously sized bedroom with an en-suite bathroom, complete with a soaking tub. The second bedroom is spacious and boasts its own closet, providing comfort and privacy for guests or family members. Second bathroom features a walk-in shower. Amenities are simply unmatched. The HOA assessment includes heat, gas water, scavenger, and the garage assessment, plus an assortment of lifestyle amenities, including swimming pools, tennis courts, and party, exercise and bicycle rooms. With this condo, convenience is key. Your new home comes with a detached one-car garage, ensuring that parking is always a breeze. Plus, the location couldn't be more ideal - within a 10-minute drive, you'll find the Metra, I-90 Tollway, Route 53 Expressway, downtown Arlington Heights, and Woodfield Mall. And for those who travel frequently, O'Hare International Airport is just a short drive away.
