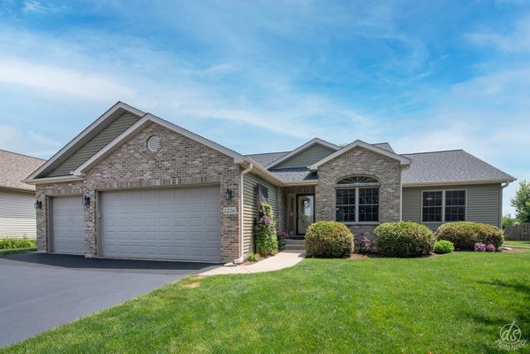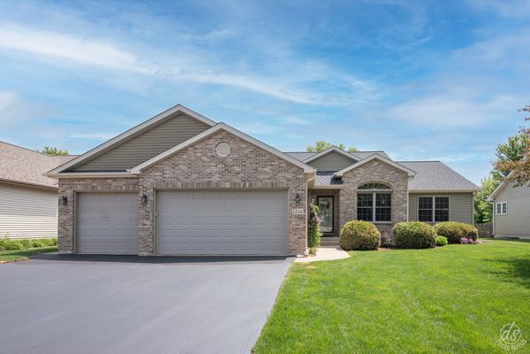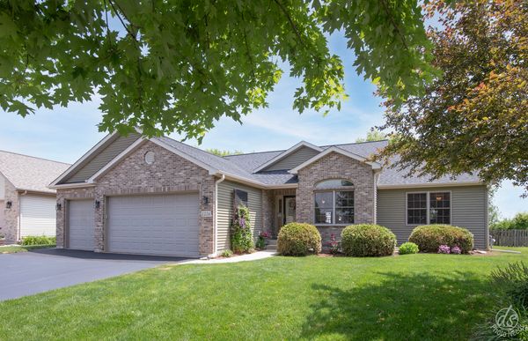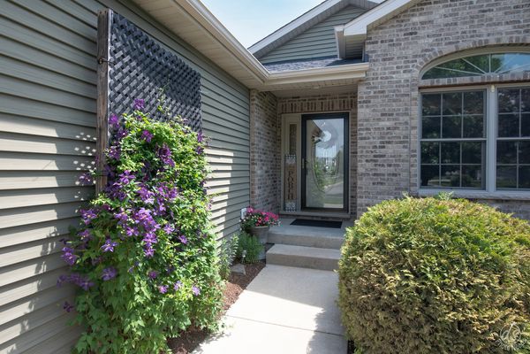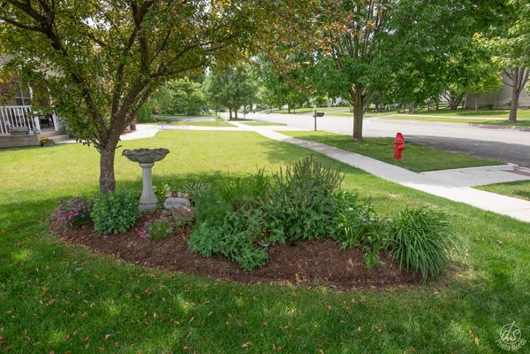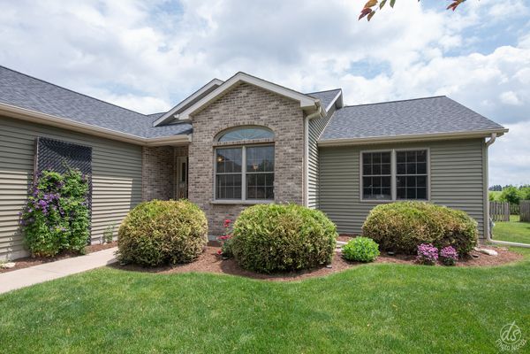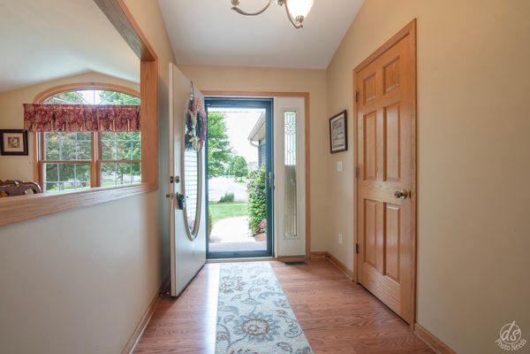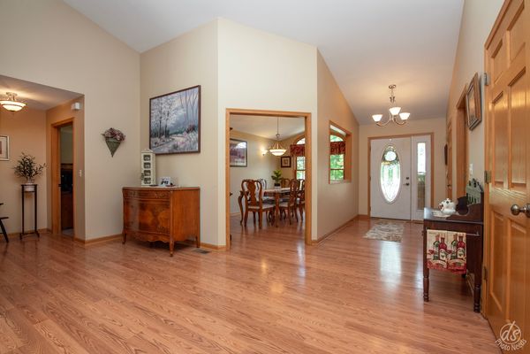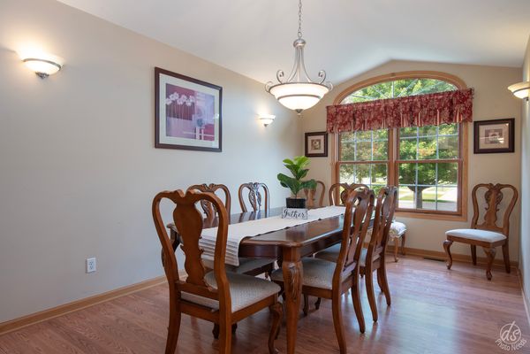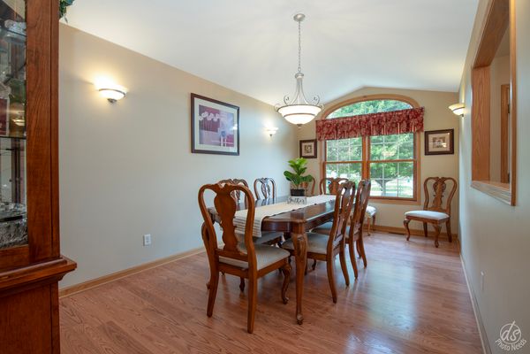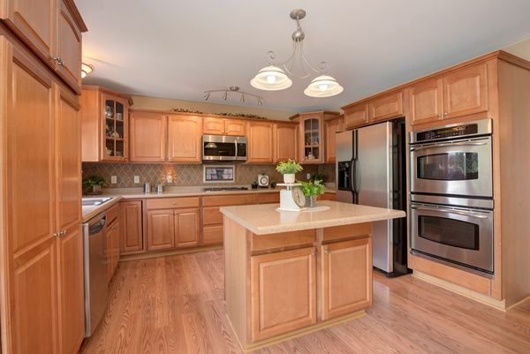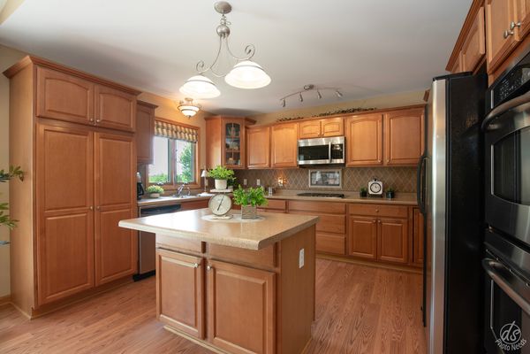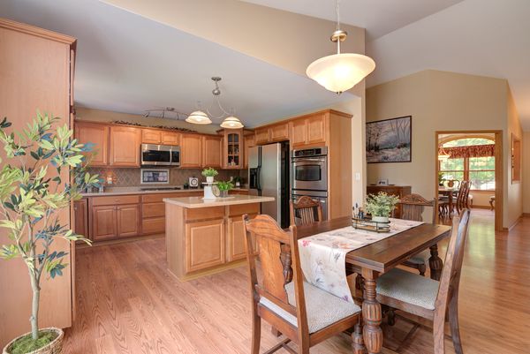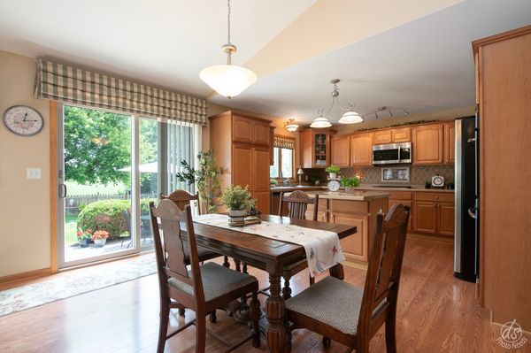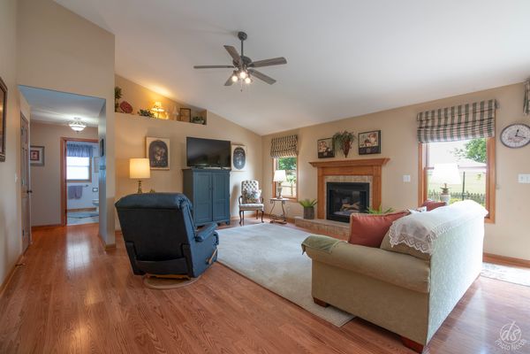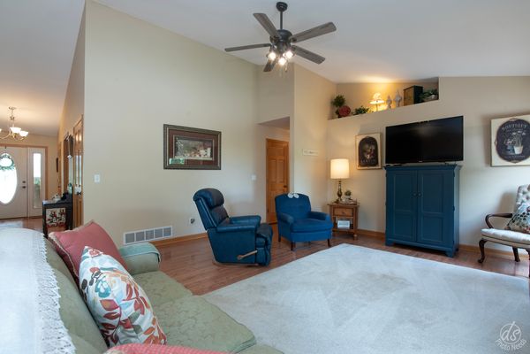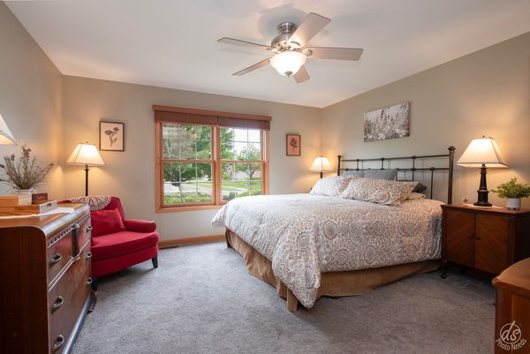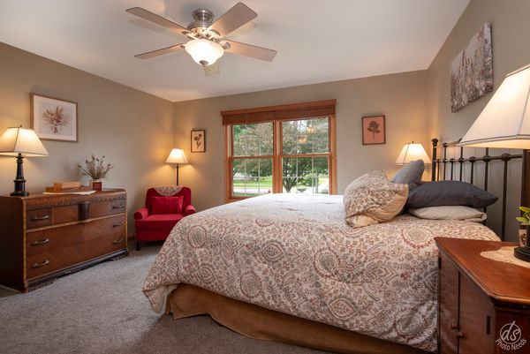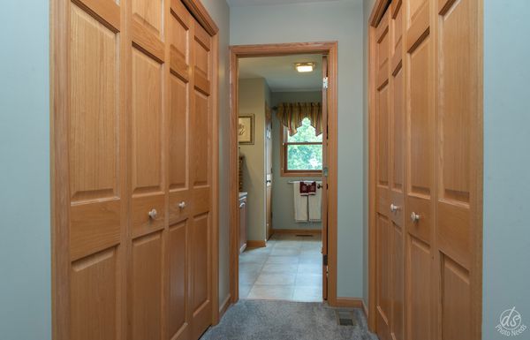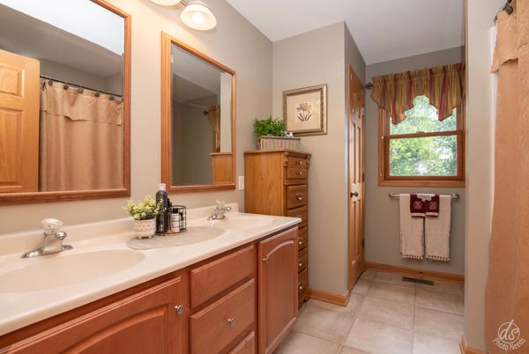1226 Arneita Street
Sycamore, IL
60178
About this home
Amazing one owner custom-built home awaiting its' new homeowners. 3 bedrooms and 2.5 baths featuring handicap accessibility with 36" doorways. Step into this fabulous floor plan which emphasizes OPEN and spacious living areas with convenient private bedrooms and ample room for entertaining and relaxation, both indoors and outdoors. Spacious and welcoming foyer entry directly into the main living area with high ceilings and ample natural lighting. Gourmet kitchen adjacent to the living room with rich Maple cabinetry, SS appliances, double ovens, pantry, central island with seating and additional prep space. Separate Formal dining room ideal for family/holiday gatherings is steps away from the kitchen. Private ensuite located on one side of the home boasts HIS n HERS closets, double vanities and with shower/tub combination. Additional bedrooms located on the opposite end of the home from the primary suite, which share a full bathroom with double vanities. Laundry and half bath are conveniently located on main floor accessible from the entrance to the attached 3 car garage. WIDE open staircase leads to the DEEP POUR basement with rough in plumbing, drywalled and electric in place in the exercise room (with HOT/COLD plumbing) and HUGE family room. Expect to be impressed with the spacious backyard with brick walkway and large fire pit area, encircled by a sturdy fence that ensures both privacy and security! A TRUE GEM!
