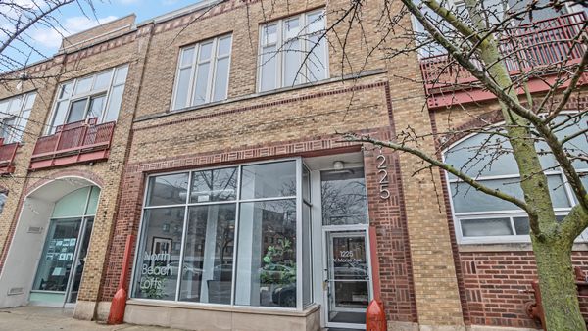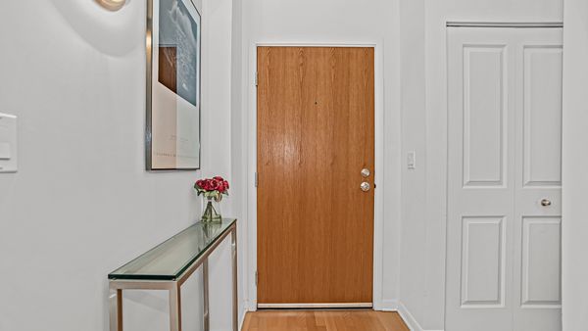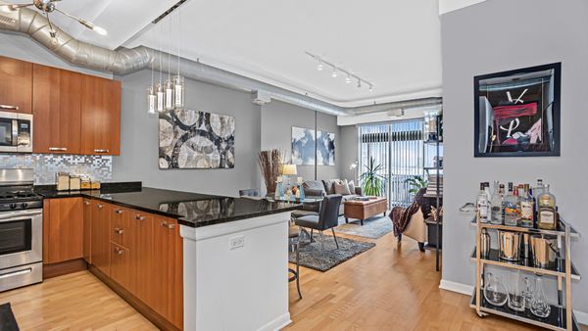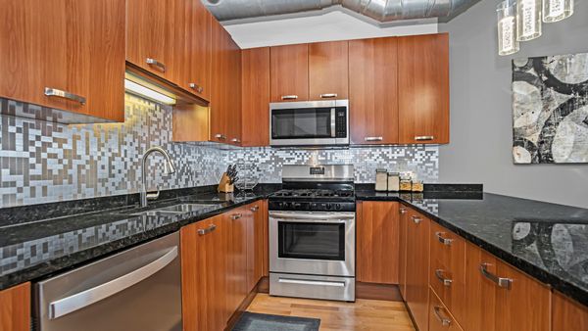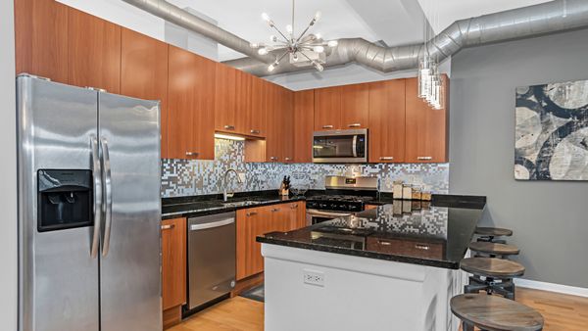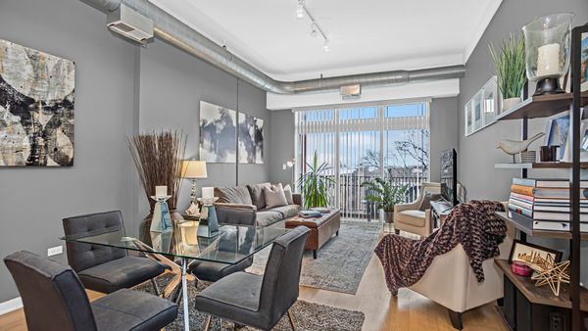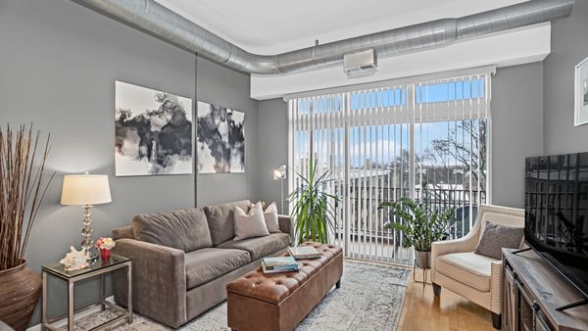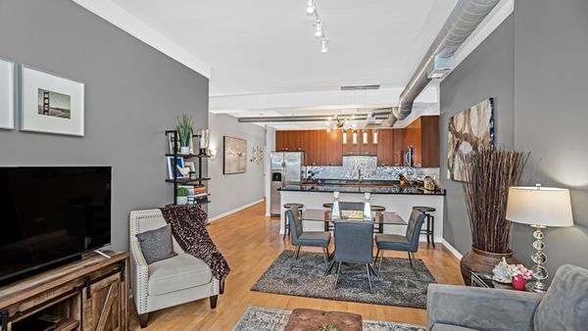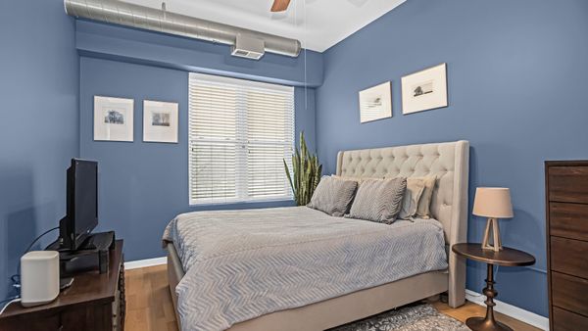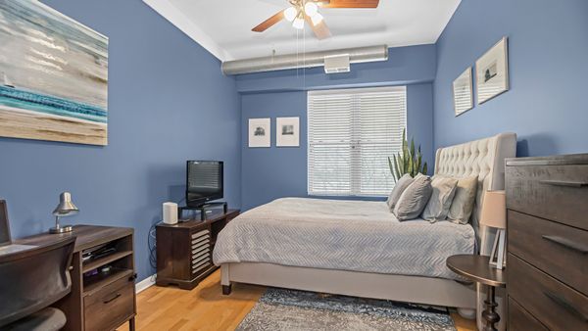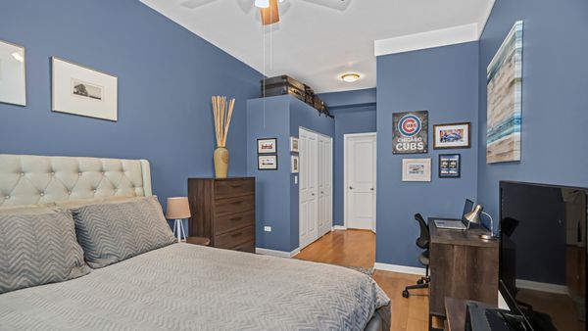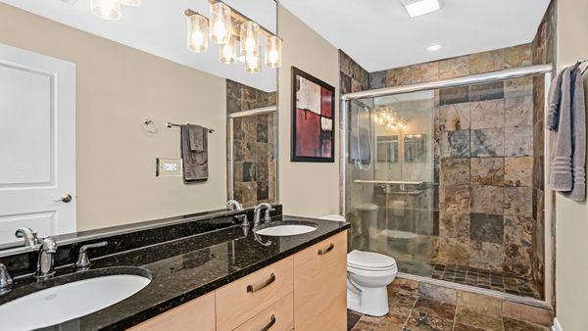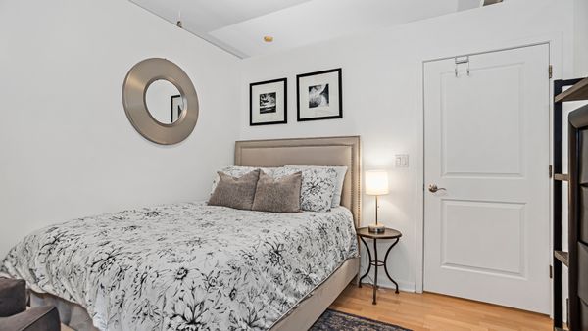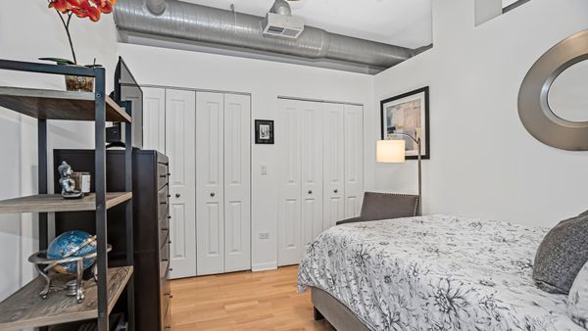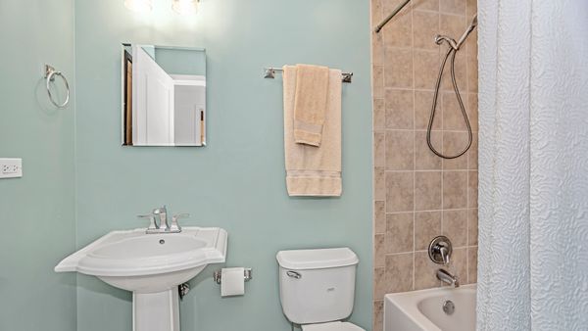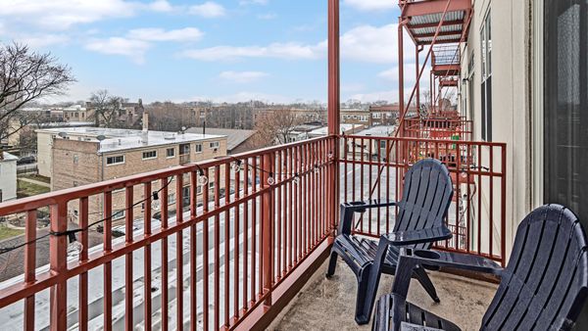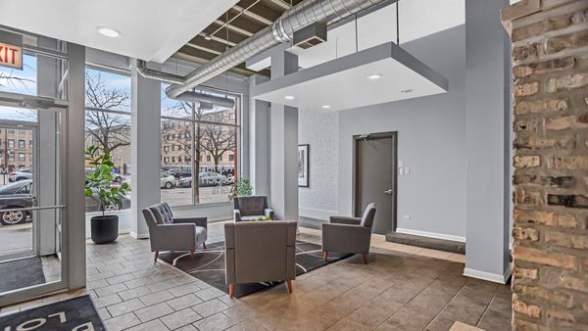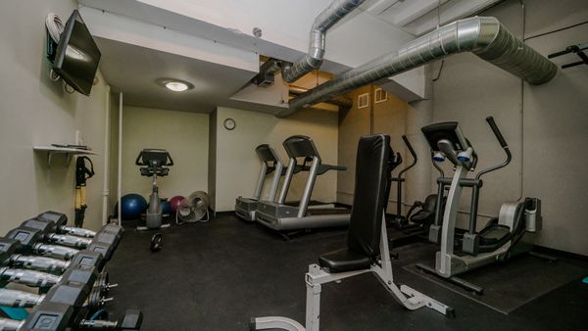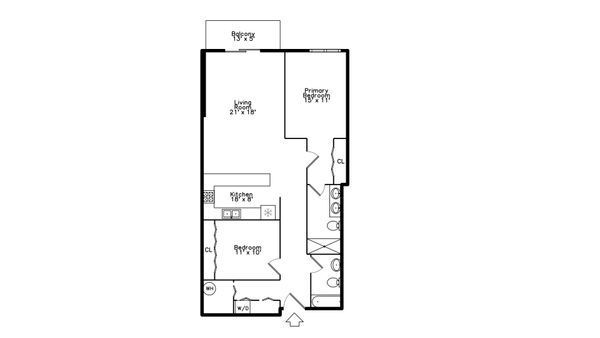1225 W Morse Avenue Unit 407
Chicago, IL
60626
About this home
Loft style living in Rogers Park with loads of conveniences awaits you in this captivating split 2 bedroom & 2 full bath condo in elevator building with 1 attached heated garage space included. Dazzling hardwood floors & soaring ceiling heights throughout. The entry hall is designed for space to enter & more hall space for an in-unit Frigidaire W/D closet & separate coat closet. Continuing forward is the 2nd full bath with porcelain tiled floors, a white pedestal sink, and stunning porcelain tiled tub/shower combo. The nice sized split 2nd bedroom features wall-to-wall closet space for storage, a ceiling fan, & second bath across the hall. Shortly beyond is the spectacular chef's delight kitchen with large breakfast bar & new in 2020 stainless steel appliance package featuring a gas Frigidaire range/oven, electric Frigidaire refrigerator/freezer, Whirlpool dishwasher, & Whirlpool microwave. All nestled amongst remarkable 42" Italian cherry cabinets, designer tiled backsplashes, modern black granite counters, & modern light fixtures. The open concept space, loft vibe, high ceilings & hardwood floors extends throughout the spacious dining & living rooms. Access the south-facing private balcony toward the left for relaxation, entertaining & outdoor dining. The lavish primary bedroom suite boasting high ceilings with plenty of space to accommodate bedroom and home office plus the enticing ensuite bath featuring stylish cabinetry beneath an alluring black granite dual sink vanity, expansive mirror, & porcelain tiled floors and shower. Additional features include a 3rd generation Nest thermostat, large storage space on the 2nd floor, a fully equipped exercise room, shared rooftop space with seating, & wireless high-speed Internet throughout the building included in assessments. The heated garage space is located on the first floor. Within blocks of the lake, Metra, Red Line, diverse Roger's Park restaurants, grocery, & more.
