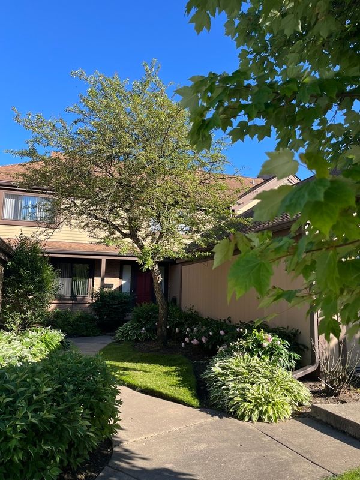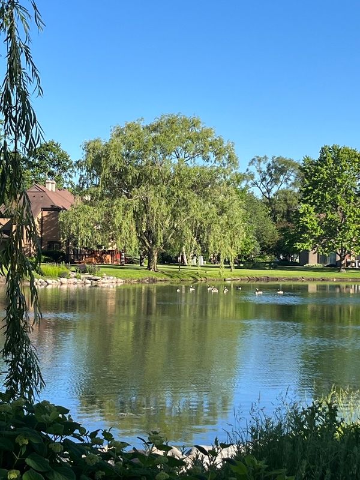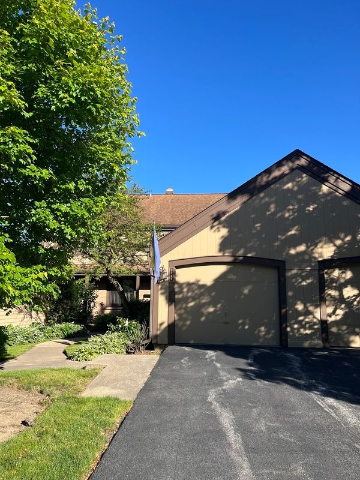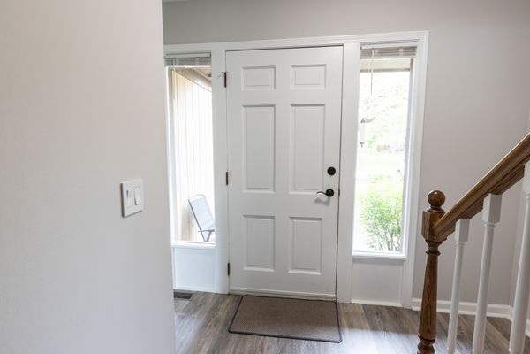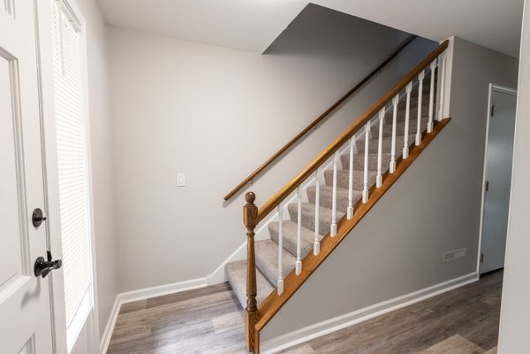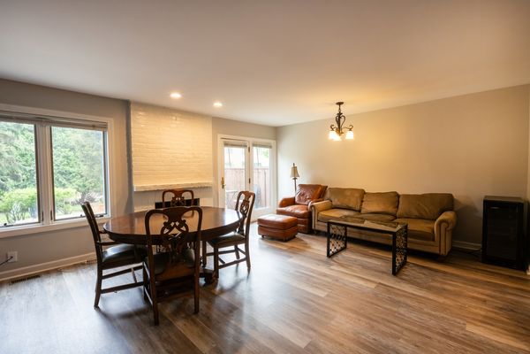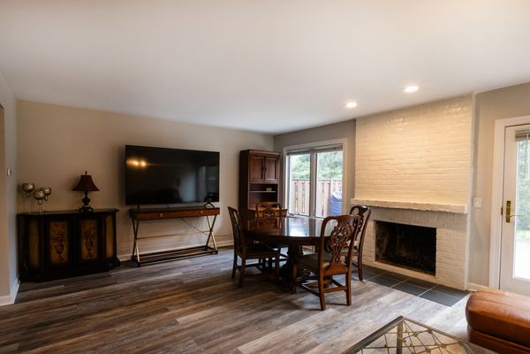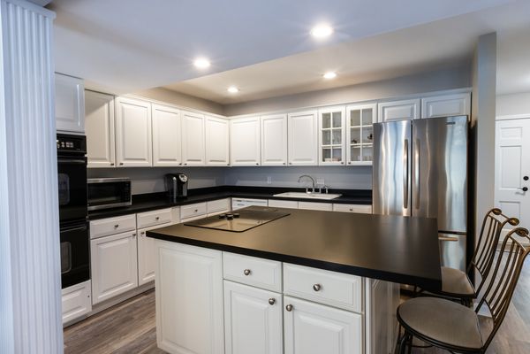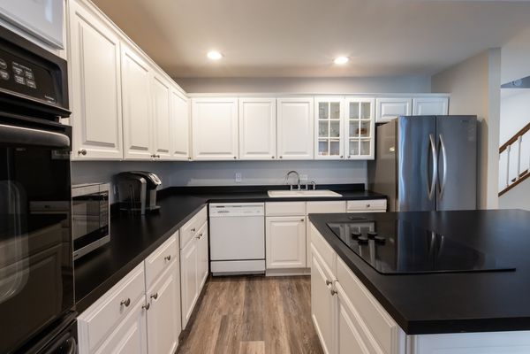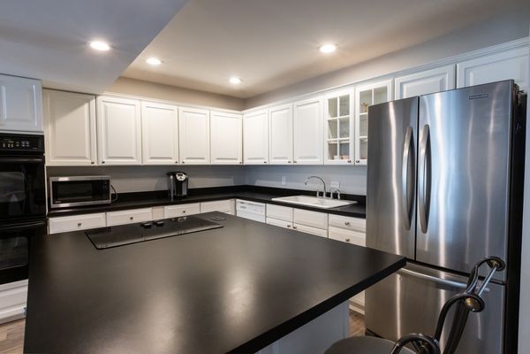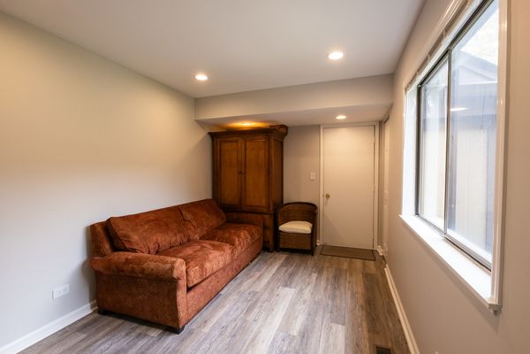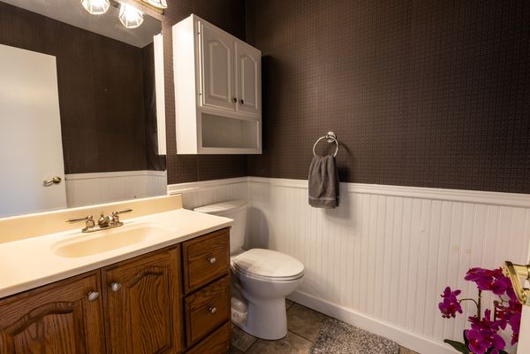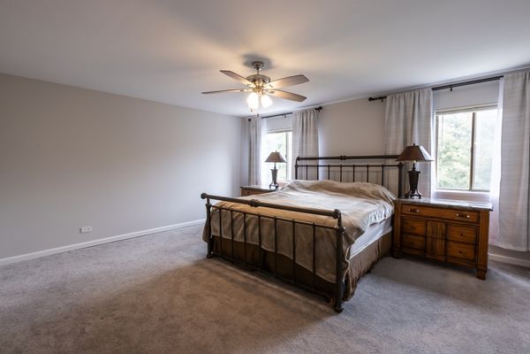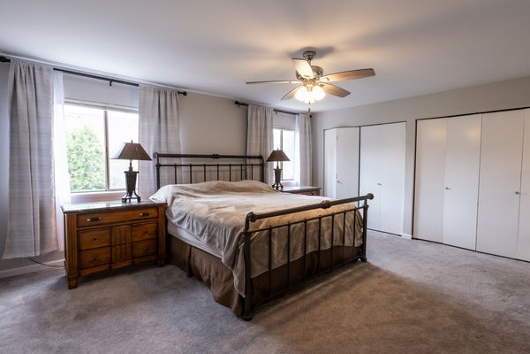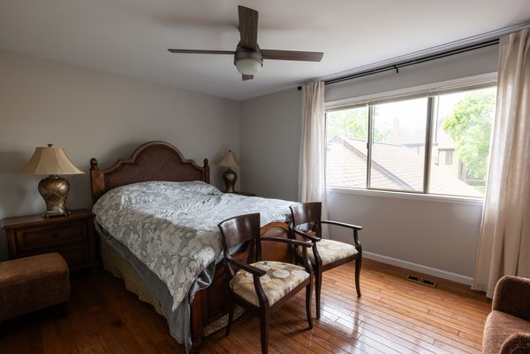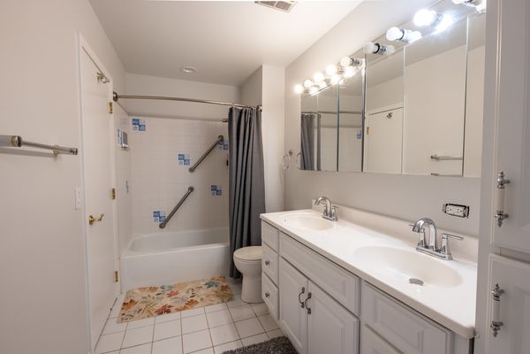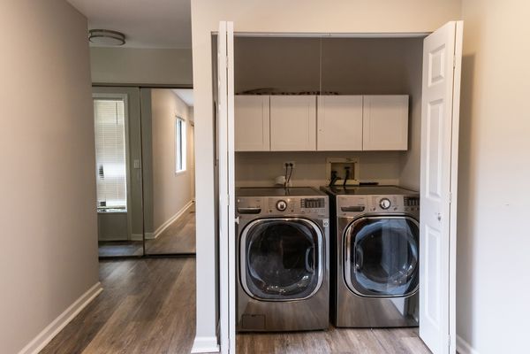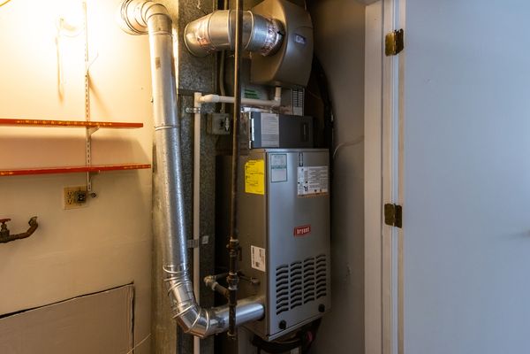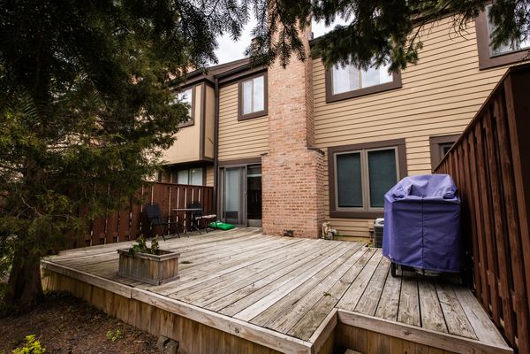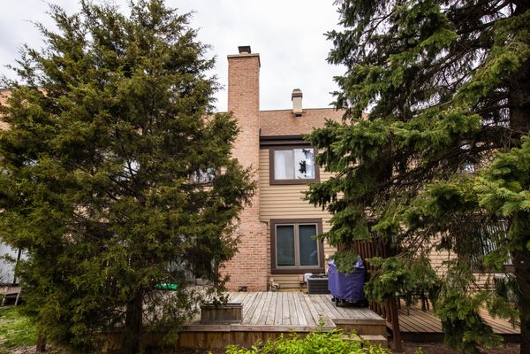1225 Franklin Lane
Buffalo Grove, IL
60089
About this home
Stunning move-in ready two-story home at The Crossings! This beautiful unit has many features and updates: New 2022 Carrier HVAC system, new 2022 floors, light and bright kitchen boasts newer white cabinets, recessed lighting, double oven, plus a huge center island with cooktop, breakfast bar, spacious living room and dining room with custom brick, wood-burning fireplace with gas starter plus sliders leading to the oversized private wood deck. Two bedrooms are upstairs. Primary bedroom has wall-to-wall closets, a convenient ceiling fan with light, and access to the shared full bathroom with dual vanities. The second bedroom also has a ceiling fan with light plus gleaming hardwood flooring and a walk-in closet. In addition a first floor office/den with a closet that could easily be converted into a third bedroom if desired. There is even a rarely found whole house attic fan which has many benefits. Newer high-end washer/dryers with extra built-in cabinets above. Attached garage with yet more additional storage. Nothing has been overlooked. Enjoy resort style living in this well-maintained subdivision with an outdoor pool, tennis and basketball courts, clubhouse, party room and a beautiful pond. Conveniently located minutes to Buffalo Creek walking path, historic downtown Long Grove and the Deer Park Shopping Center. Easy access to Lake Cook Road and Route 83. Highly rated STEVENSON HIGH SCHOOL! This low-maintenance dream home is just waiting for you to call it home!
