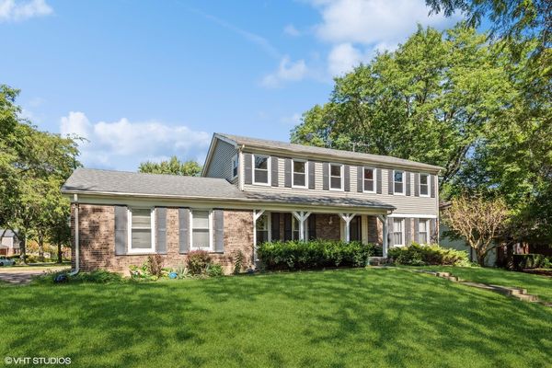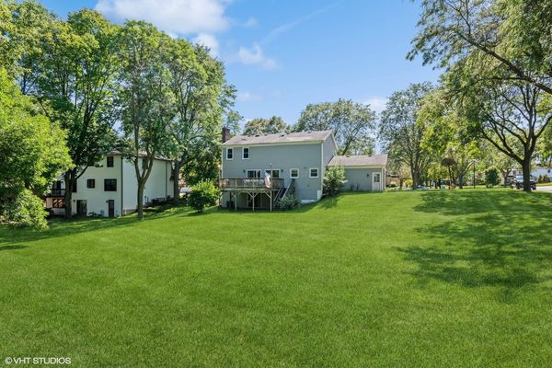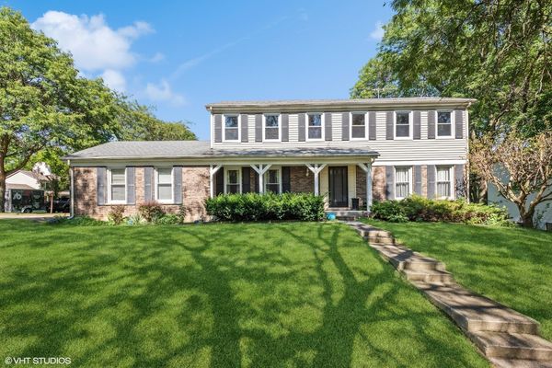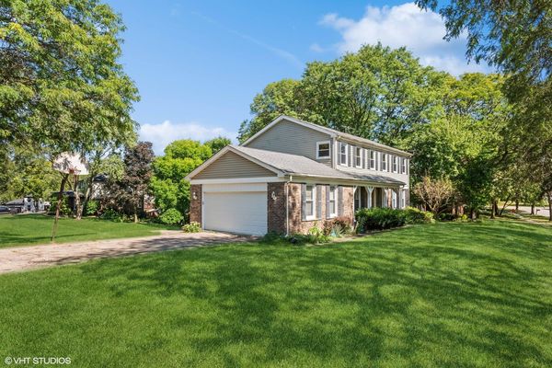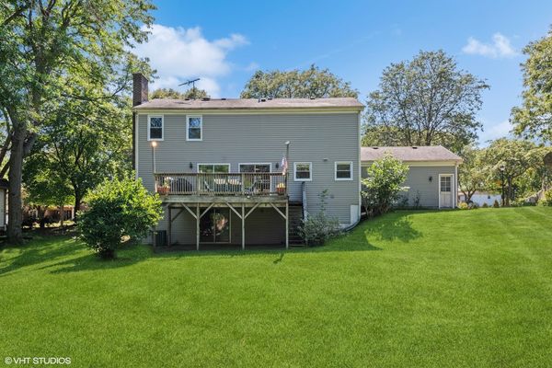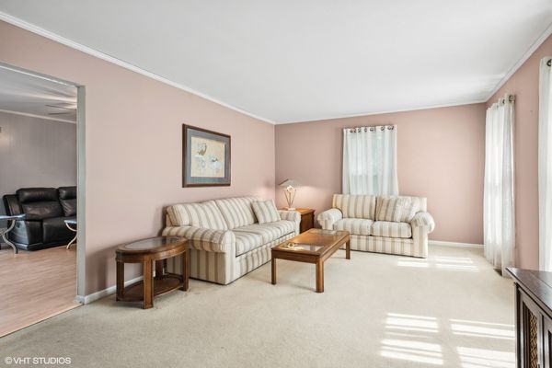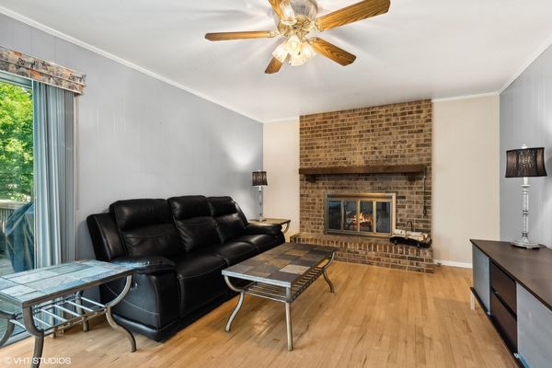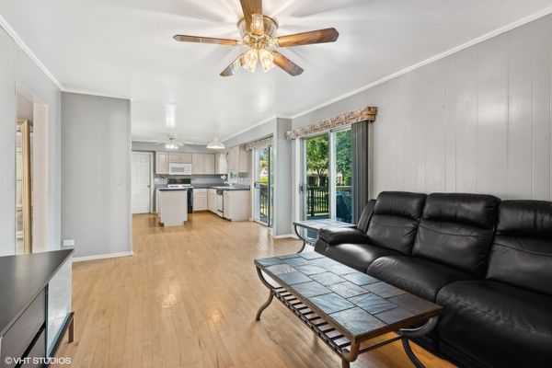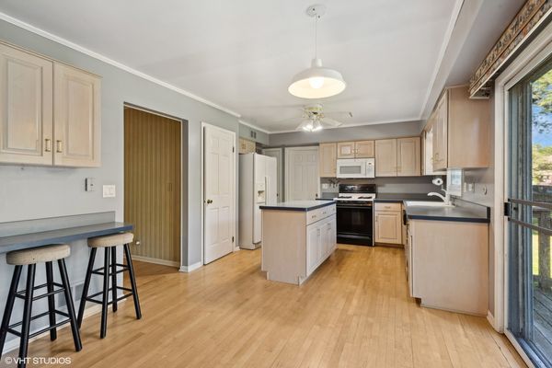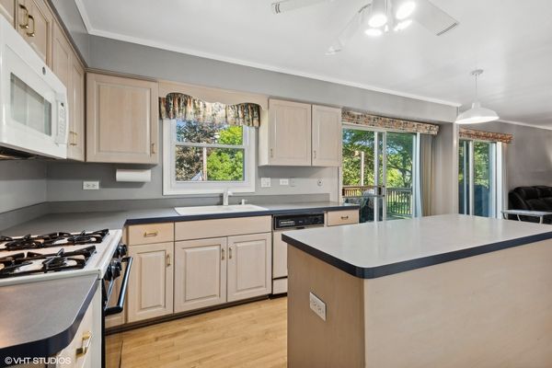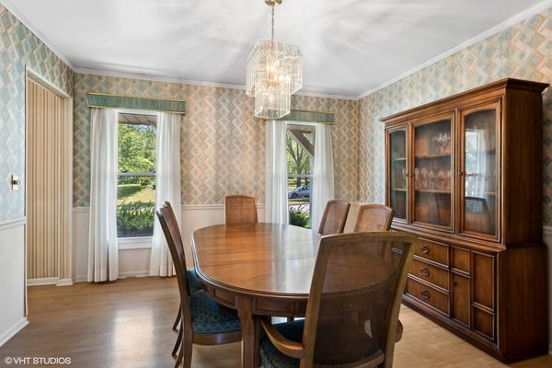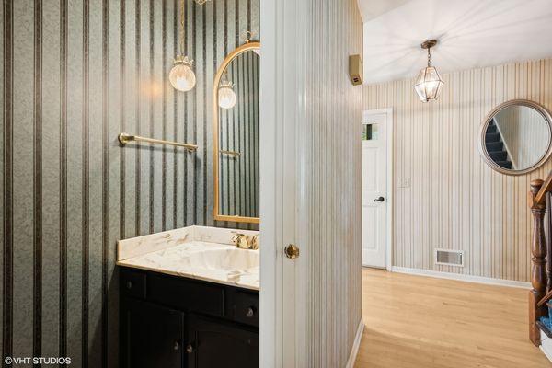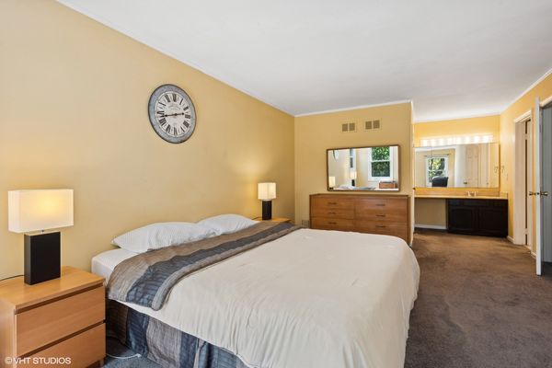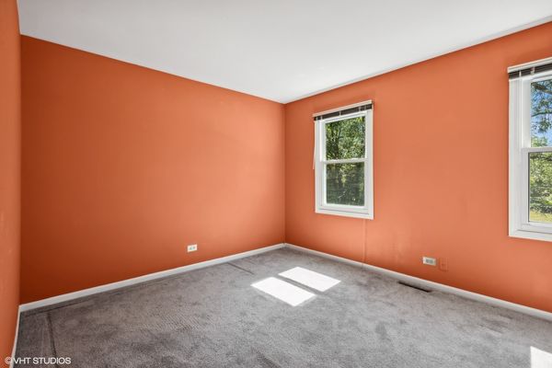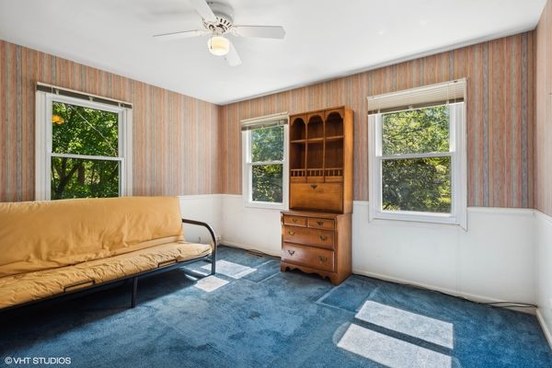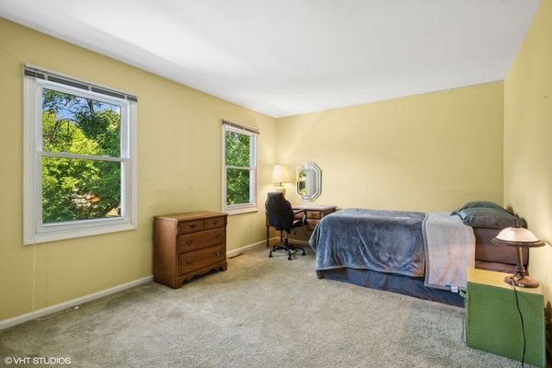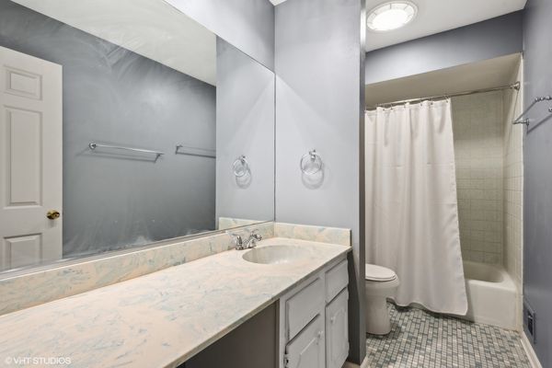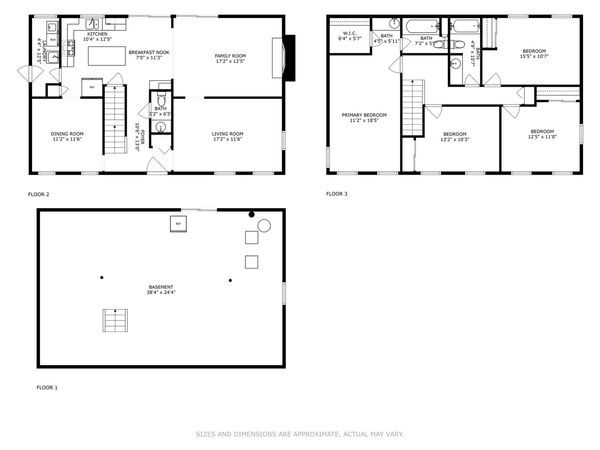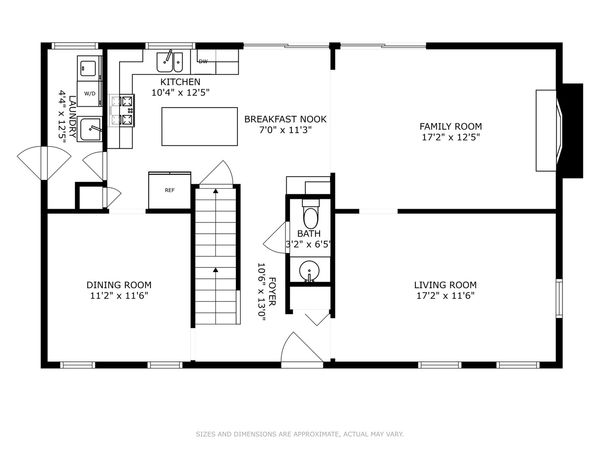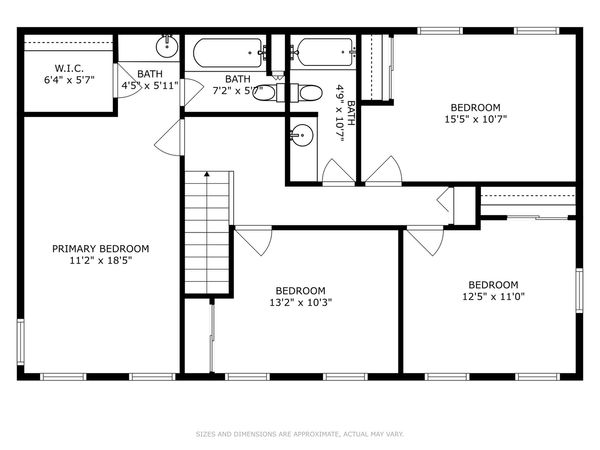1224 W Whytecliff Road
Palatine, IL
60067
About this home
Welcome to this spacious home located in the desirable Whytecliff neighborhood, within the highly ranked Fremd High School District, AND situated on nearly half an acre! This home is in need of some love, making it the perfect project for an investor or a homeowner who doesn't mind rolling up their sleeves. With a layout that promises both comfort and functionality, this home offers endless potential. The family room, seamlessly connected to the open kitchen, creates an ideal space for gatherings and everyday living. The formal dining room and living room provide additional space for entertaining and relaxation. Upstairs, you'll find the spacious primary suite with a walk in closet and three more generously sized bedrooms. The walk-out unfinished basement offers a blank canvas for your customization, whether you envision a home gym, a game room or additional living space. The large deck overlooks an amazing yard, perfect for outdoor entertaining, gardening, or simply enjoying the serene surroundings. With the Palatine Metra Train and downtown Palatine's dining, shopping, and parks a short distance away, the location is more than ideal. Bring your vision and make this house your dream home today! Being sold "as is" as part of an estate sale.
