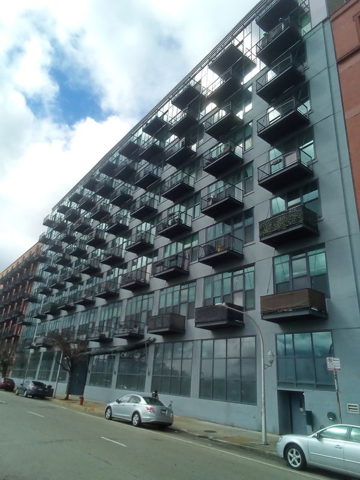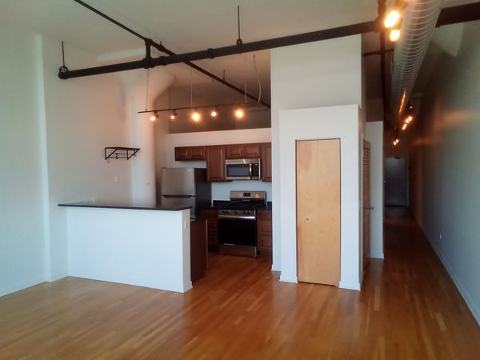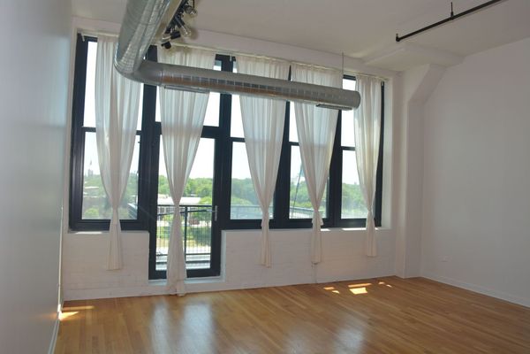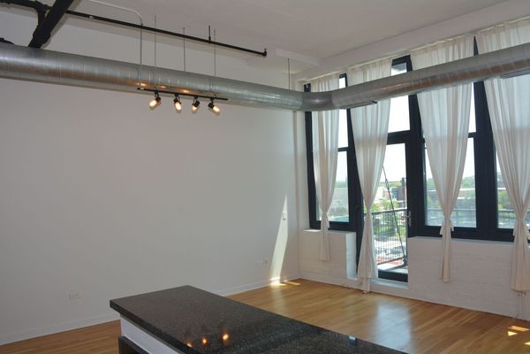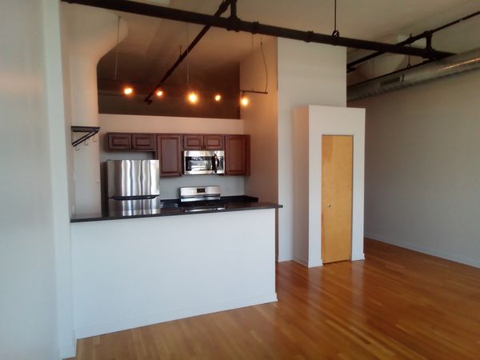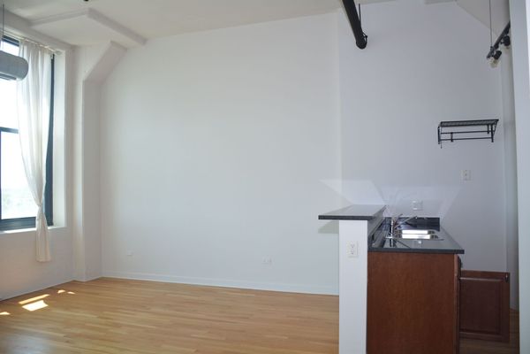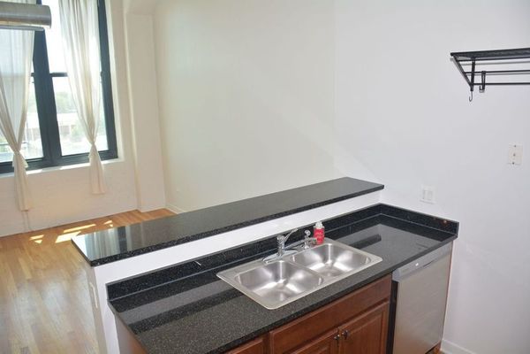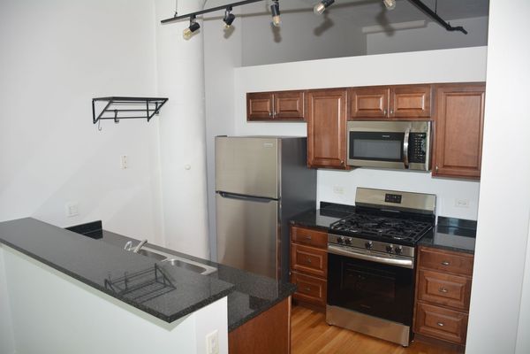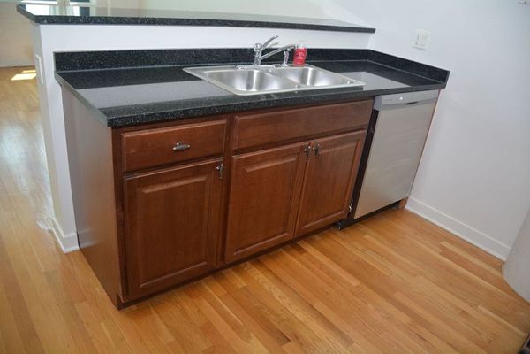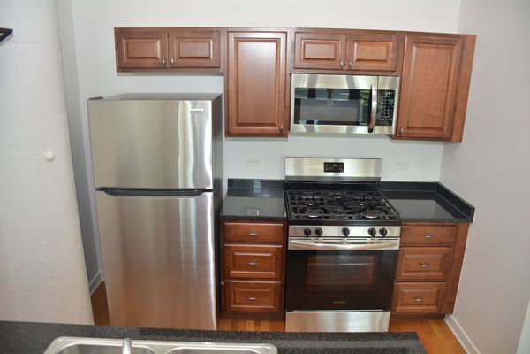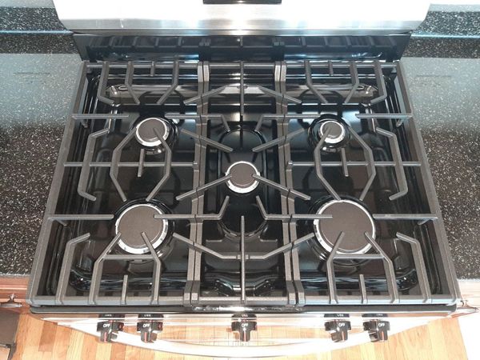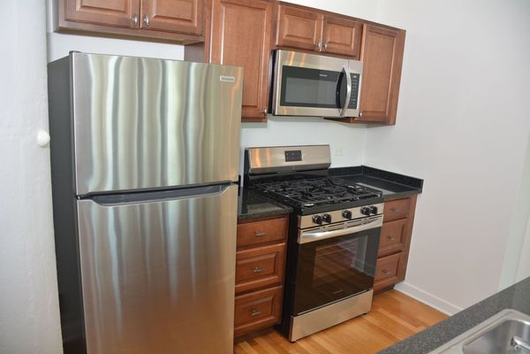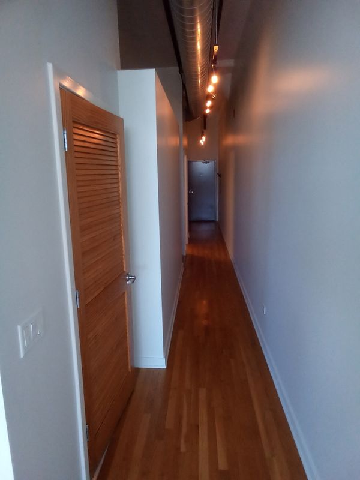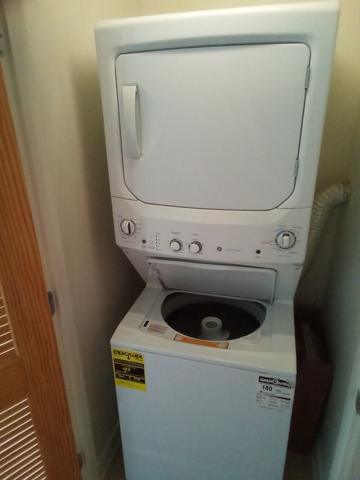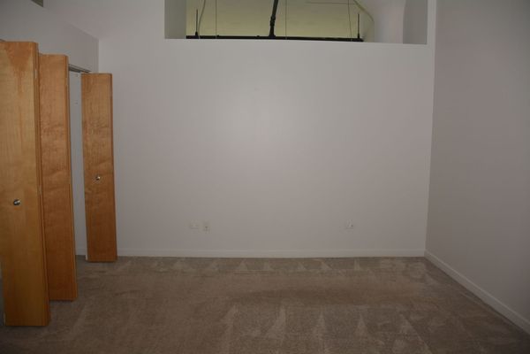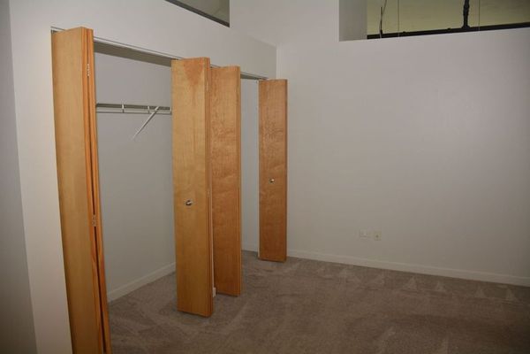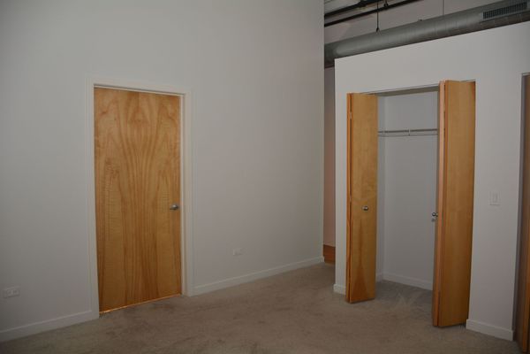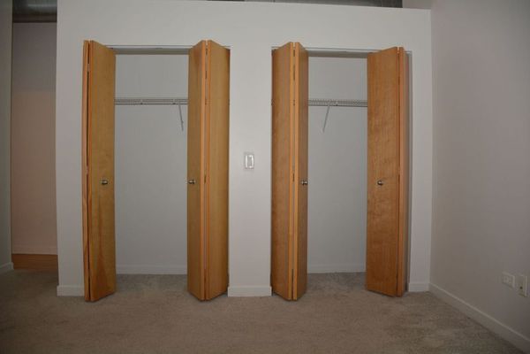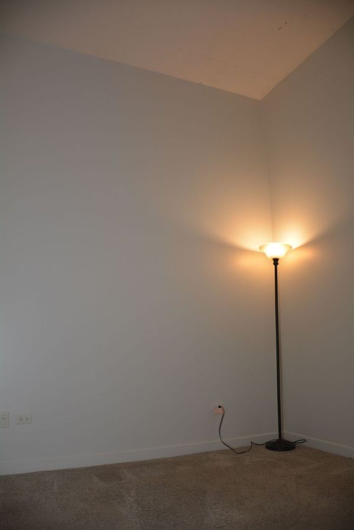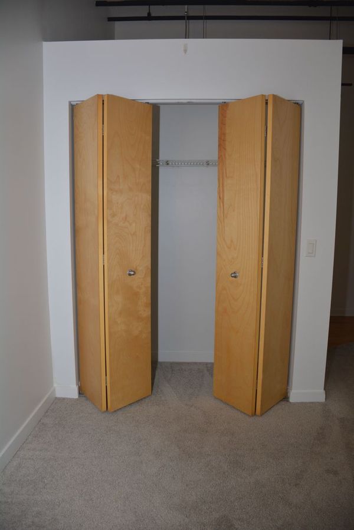1224 W Van Buren Street Unit 405
Chicago, IL
60607
About this home
Welcome to your new home! This spacious and FRESHLY PAINTED condo offers great views and abundant natural light. This move-in ready unit is a fantastic value opportunity, featuring hardwood floors in the main living area and carpeting in the bedrooms. The kitchen is equipped with BRAND-NEW STAINLESS STEEL APPLIANCES w/ Gas Stove and granite countertops, complemented by a breakfast bar for casual dining. The large master bedroom boasts generous closet space, while the second bedroom can serve as a guest room or home office. The bathroom features double sinks and a tub for relaxation. Convenience is key with an in-unit washer and dryer, and dedicated storage space on the same floor. Enjoy the outdoors w/ your own personal balcony or go up to the rooftop. The building is investor-friendly, allowing leases of 12 months or longer, and permits up to two pets. A heated and prime garage self-park spot (#22) is available for only $25k. Building amenities include an exercise room on the 4th floor, a yoga room on the 3rd floor, a lounge on the 5th floor, bike storage, and a rooftop deck. Packages are received by the front door staff for added convenience. Great location from which you'll have easy access to the West Loop, Downtown, UIC, Medical District, EL - Blue Line, highways, and award-winning Skinner School & Whitney Young Magnet HS, just minutes away. The HOA boasts healthy reserves of about $1.5M as of May 2024. Take the Keys and Move Right In!
