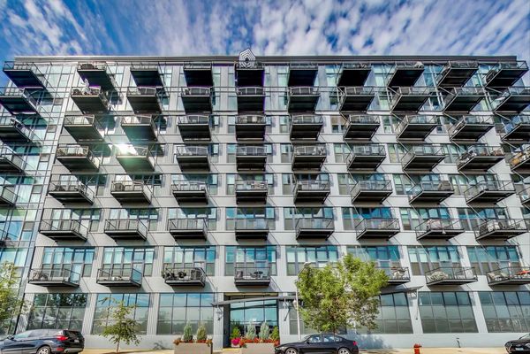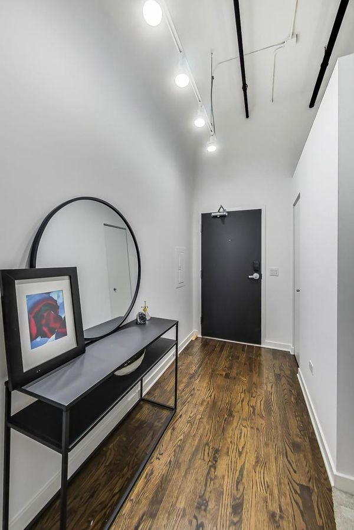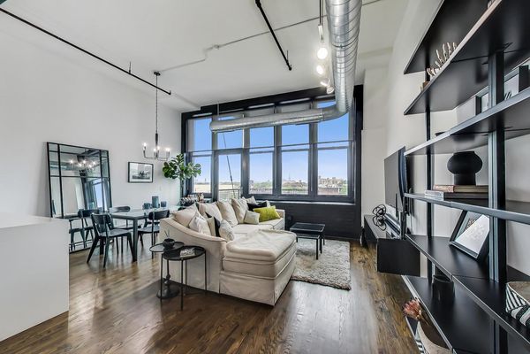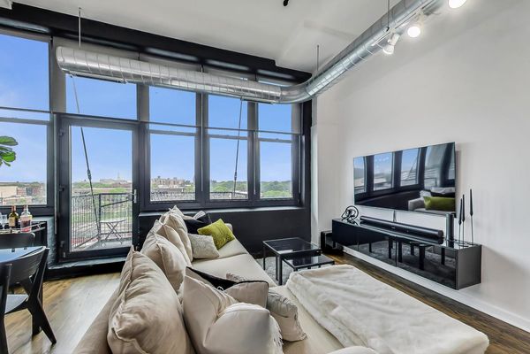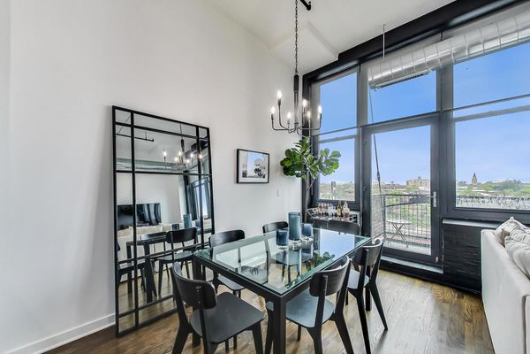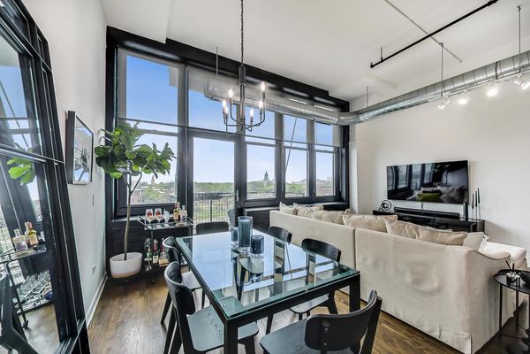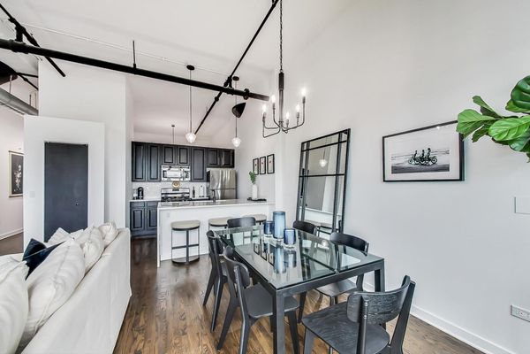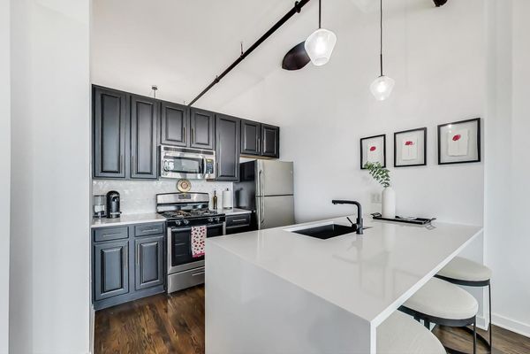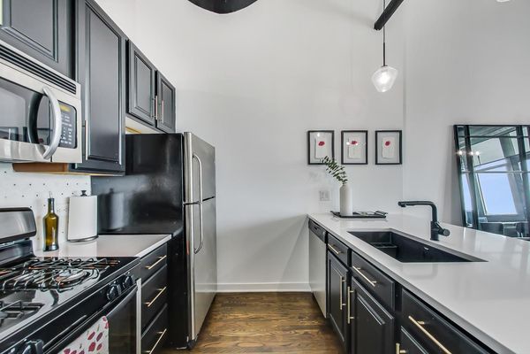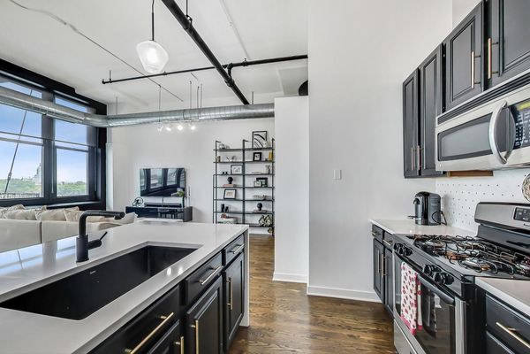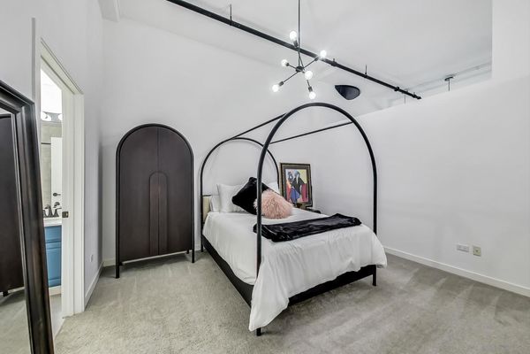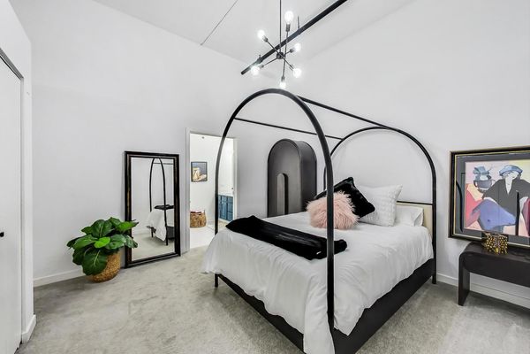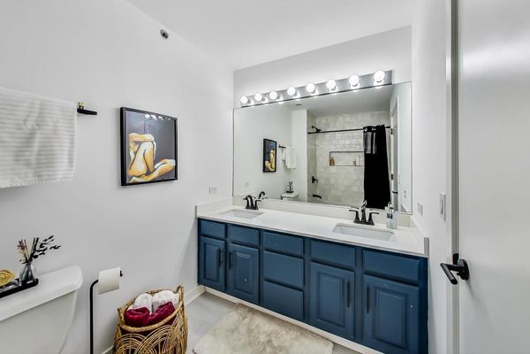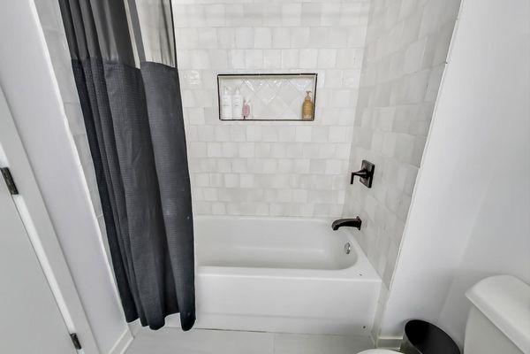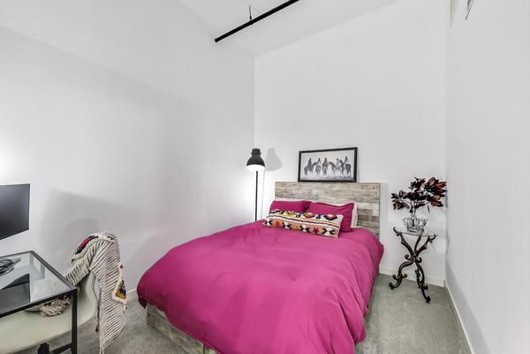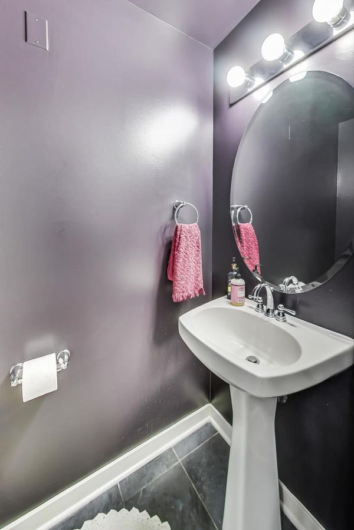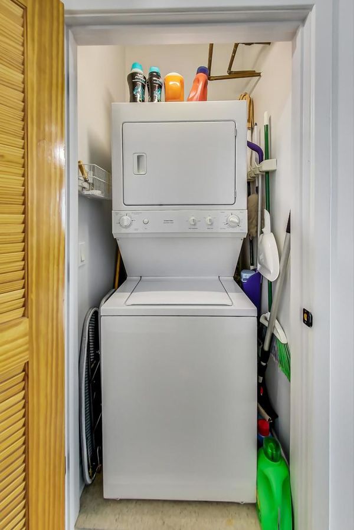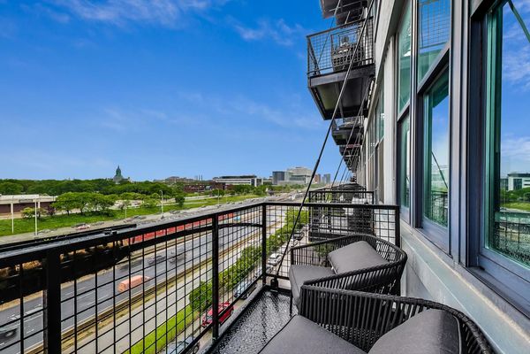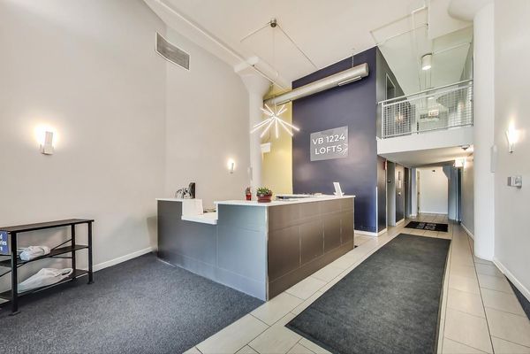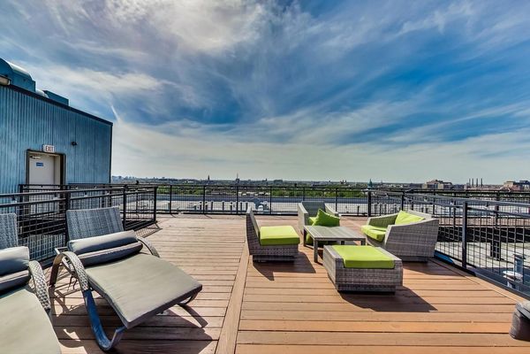1224 W Van Buren Street Unit 402
Chicago, IL
60607
About this home
Immaculately maintained 2 bed, 1.5 bath concrete loft condo at the highly desirable Van Buren Lofts, perfectly located in the West Loop! The dramatic ceiling height and wall of windows with southern exposure allows an abundance of natural sunlight to spill into your home throughout the day, so warm and inviting, you'll never want to leave. Who doesn't love an open concept living space that's perfect for entertaining and large enough for a dining room table! The gorgeous walnut hardwood flooring definitely sets this unit apart! Gorgeous kitchen with waterfall counters, stainless steel appliances, kitchen island with seating for 3; chic dark cabinetry and glass mosaic tiled backsplash. Tired? Retreat into your spacious master bedroom, newly carpeted for comfort, accommodates a king-size bed, ample closet space, and extra custom built-in storage overhead, all this complemented with an updated en-suite bathroom with double sinks and a bath/shower. The second lofted bedroom fits a queen-size bed and is perfect for office or guests and a bright powder room off the hallway is the perfect convenience when entertaining. Ample storage space including a coat closet in the entry plus an additional storage cage in the building. In-unit washer/dryer completes your needs in this modern home that has been tastefully updated. Enjoy grilling on your private balcony, with unobstructed southern views. A prime indoor heated garage space is included in the list price. Well-run professionally managed building. Amenities include door staff, fitness room, meeting room, yoga studio, indoor bike racks, common roof deck with skyline views and on-site manager and maintenance. Transport is at your fingertips, situated right off the Blue Line and 290 and CTA bus routes. Every lifestyle convenience at your doorstep; walk to world-class dining/nightlife on Randolph St, Madison corridor, and booming Fulton Market. Skinner Park, Mary Bartelme, Whole Foods, Marianos, Target and much more. Investor friendly building, no rental cap. Skinner School District.
