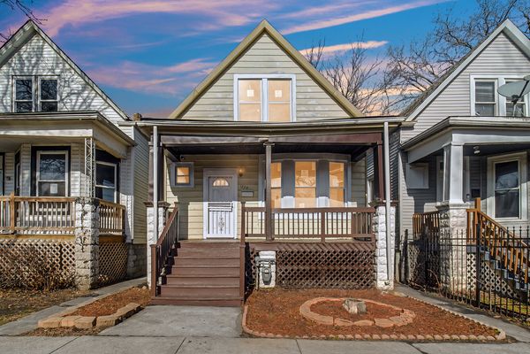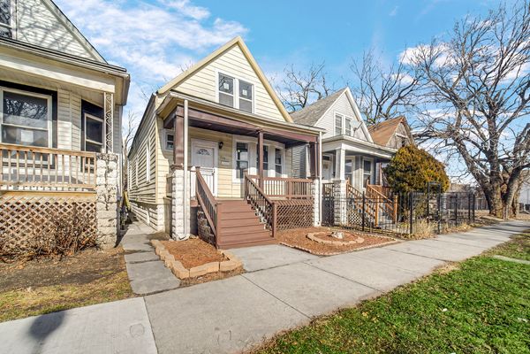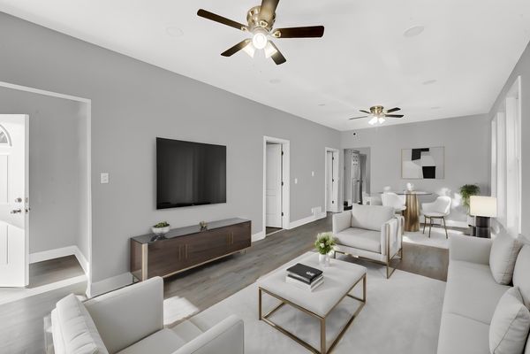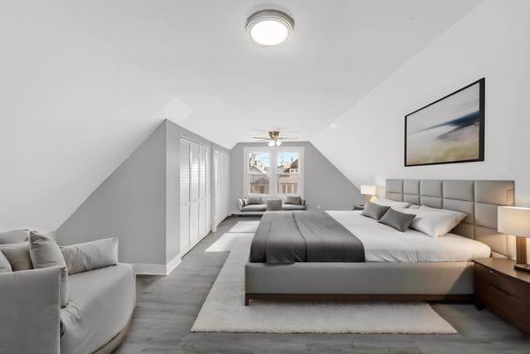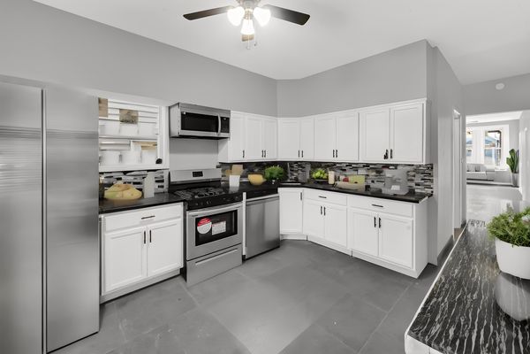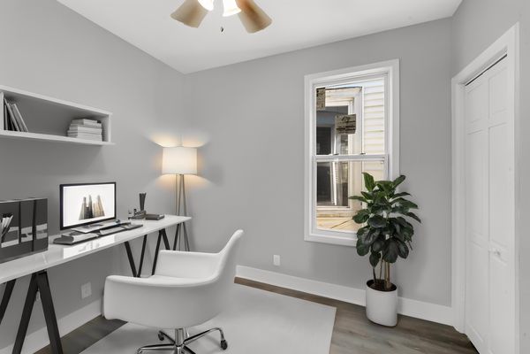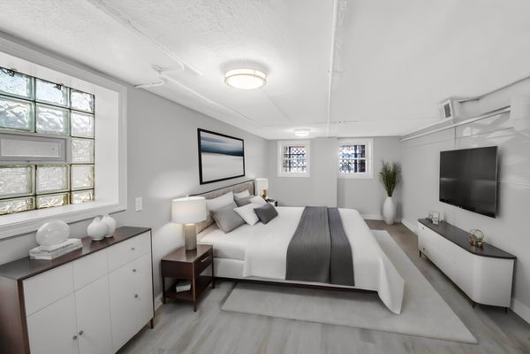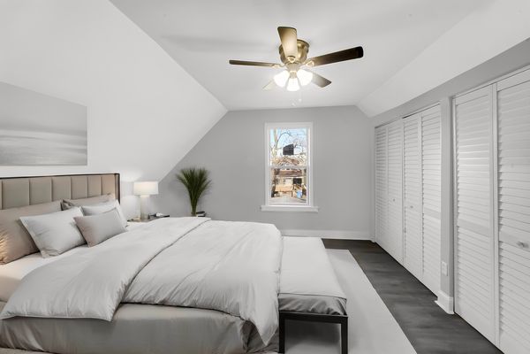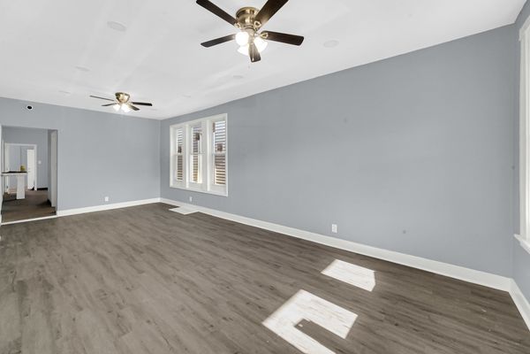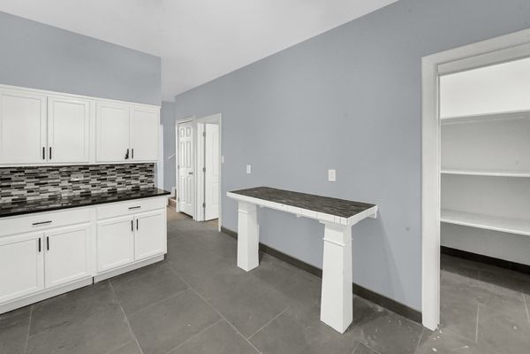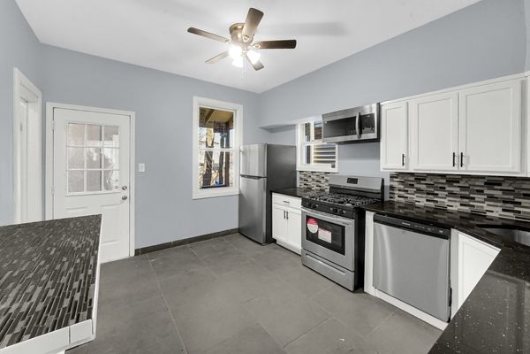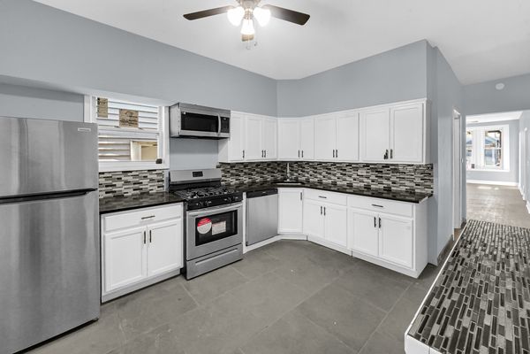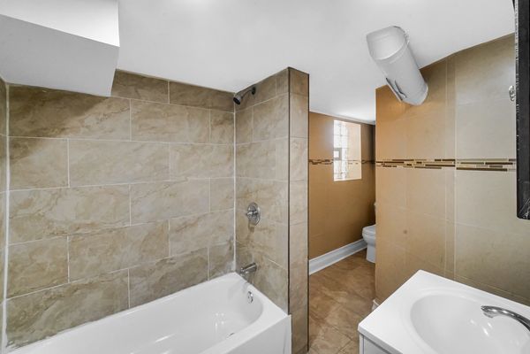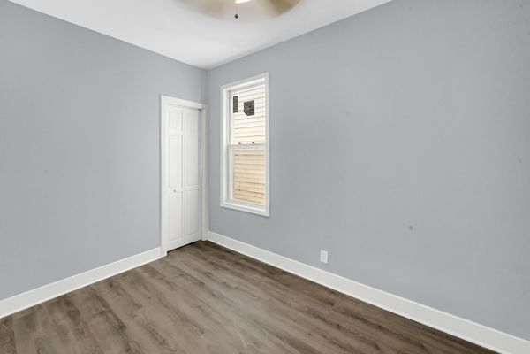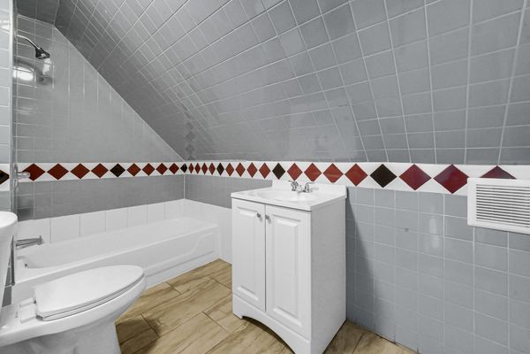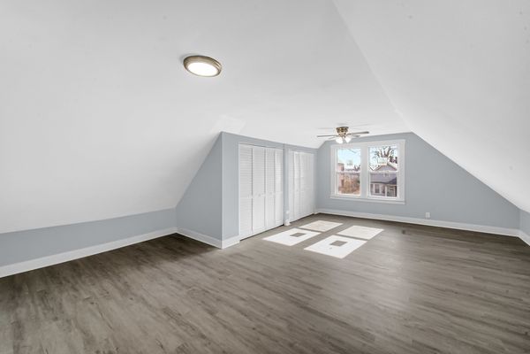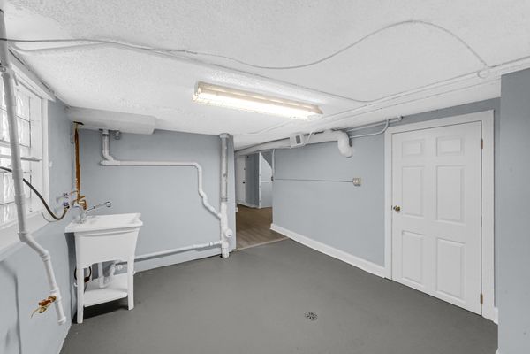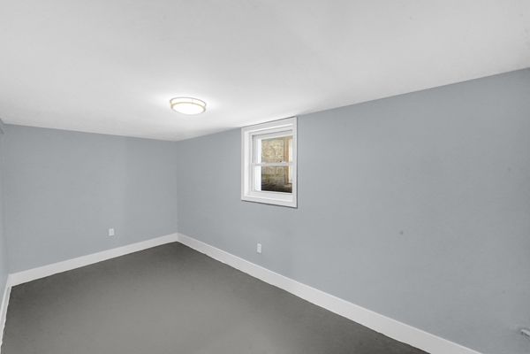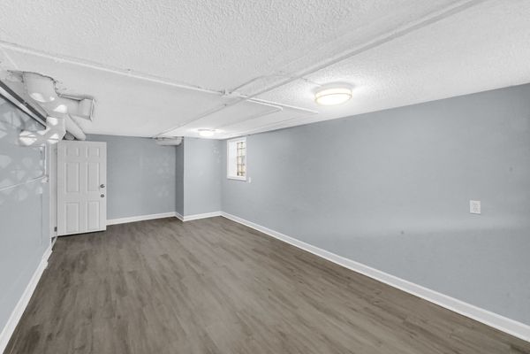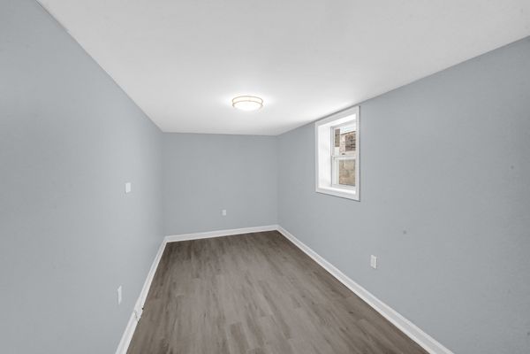1224 W 73rd Street
Chicago, IL
60636
About this home
Welcome to this exquisite 1910-built single-family home nestled in the heart of Englewood. Boasting a blend of timeless elegance and modern convenience, this charming residence offers a host of desirable features that are sure to captivate. Upon entering, you'll be greeted by an abundance of natural light flooding the spacious living areas, accentuated by brand new windows throughout. The kitchen is a chef's dream, featuring sleek stainless-steel appliances and ample counter space, perfect for culinary enthusiasts and entertaining aficionados alike. With generously sized bedrooms, including a primary suite that rivals luxury accommodations, there's ample space for relaxation and rejuvenation. The primary bedroom offers the versatility of creating a private sitting area or office, ensuring both comfort and functionality. This home also boasts a sizable finished basement, providing additional space for leisure and recreation. Step outside to discover your own private outdoor sanctuary, complete with a charming patio area ideal for al fresco dining and gatherings. Convenience is further enhanced by the presence of a large two-car garage, offering ample parking and storage options to meet your needs. Don't miss the opportunity to make this remarkable Englewood residence your own. Schedule a showing today and prepare to be enchanted by its timeless charm and modern amenities.
