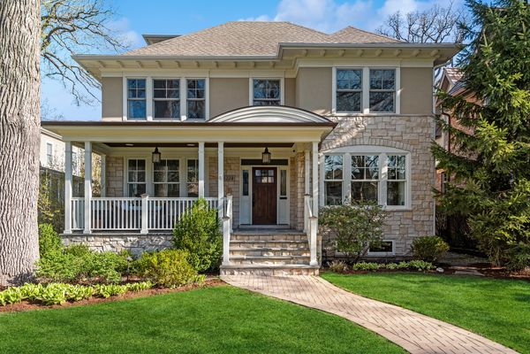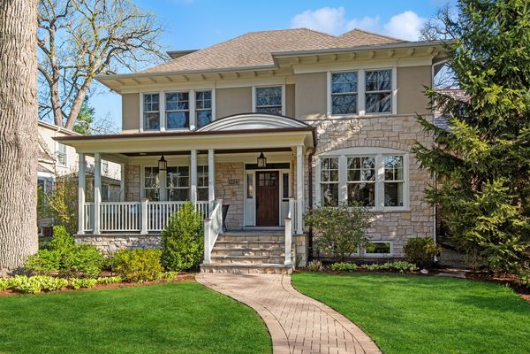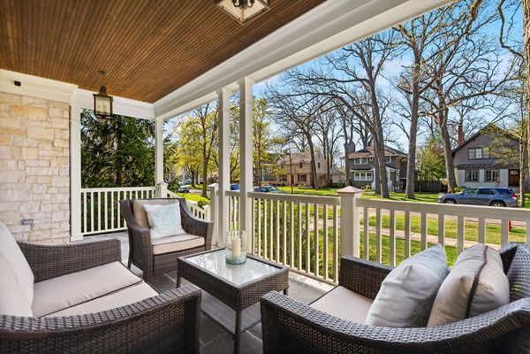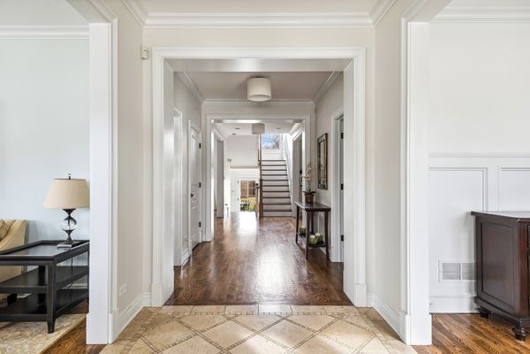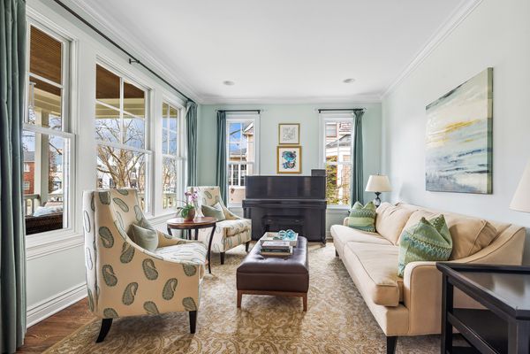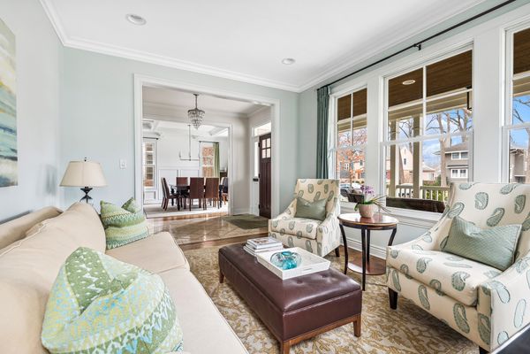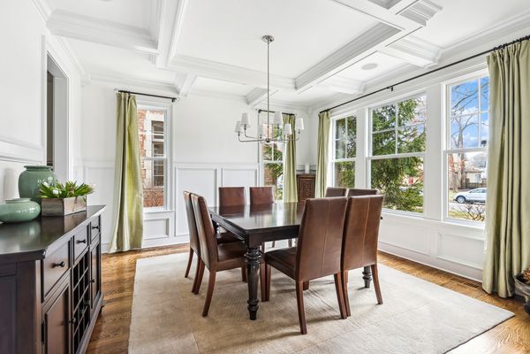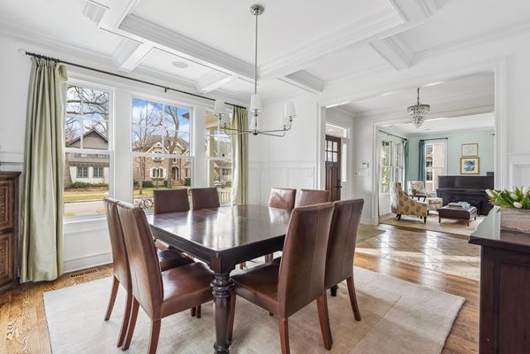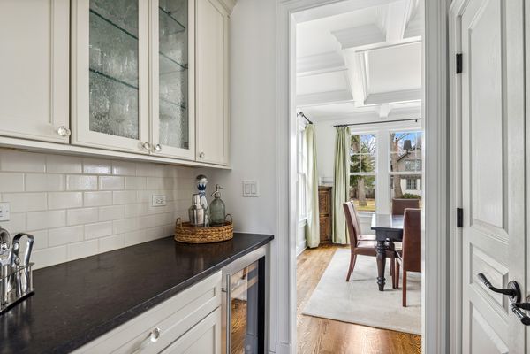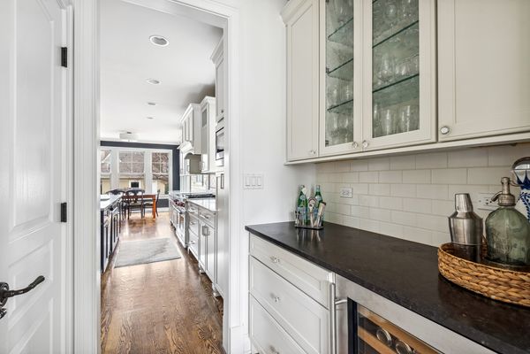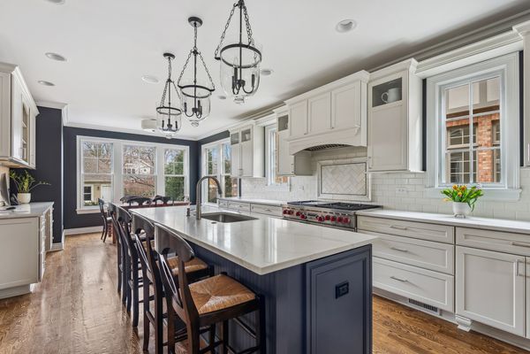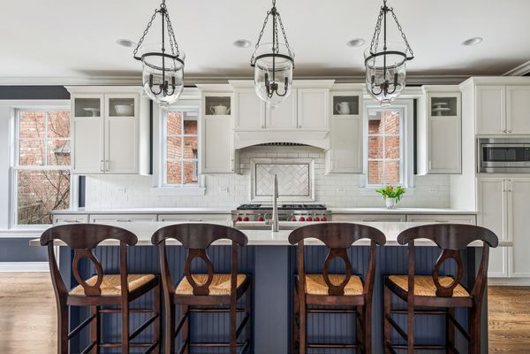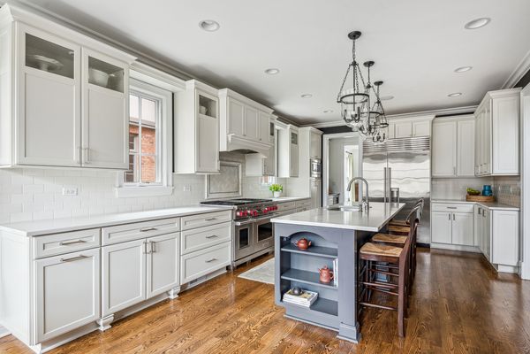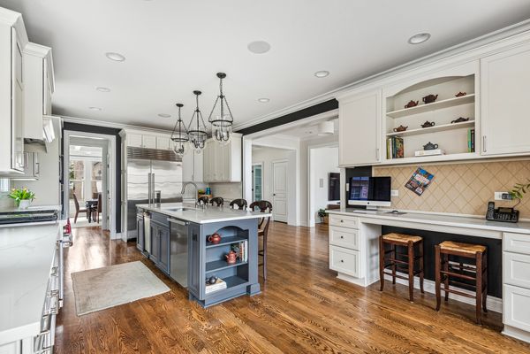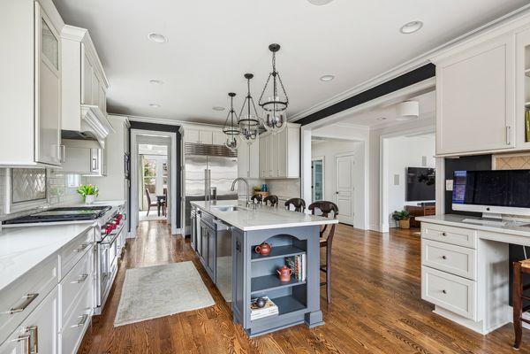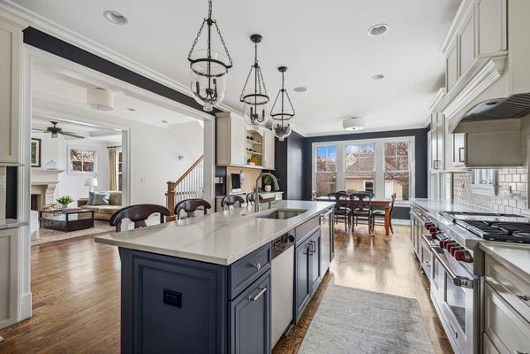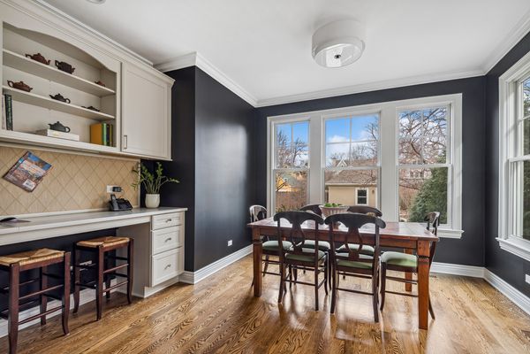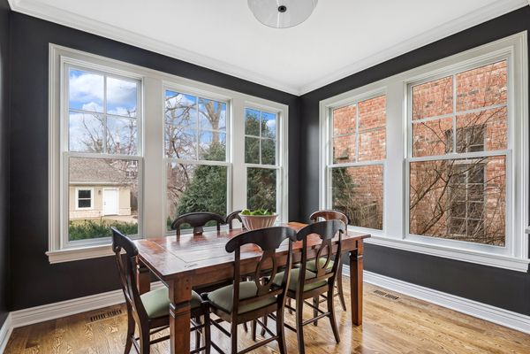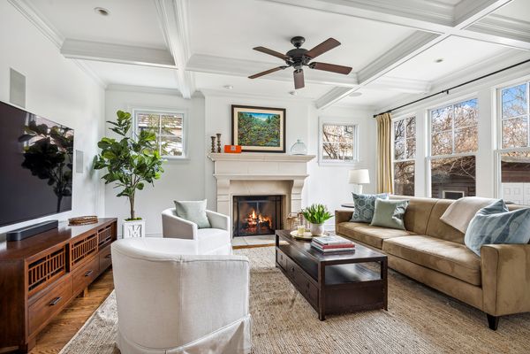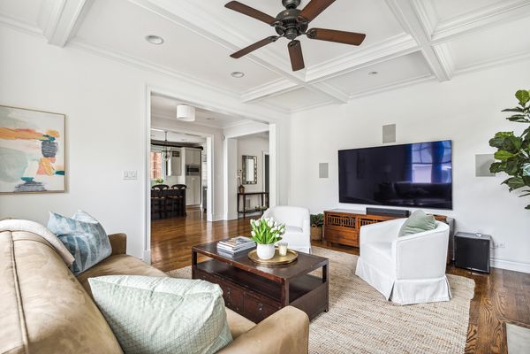1224 Gregory Avenue
Wilmette, IL
60091
About this home
Don't miss this incredible home in the heart of Wilmette! Located in the highly desirable McKenzie school district, this stunning newer construction home was built in 2011 and features 6 bedrooms, 5 1/2 baths, and over 5, 000 square feet of luxurious living space. As you approach the home, you'll be taken by the fantastic south-facing front porch, perfect for enjoying warm summer evenings. Once inside, you'll experience the beautiful finishes and a smart floor plan with an open-concept kitchen, breakfast room, and family room. The kitchen features a large island, high-end appliances, new quartz countertops, and tremendous storage. The family room is the perfect spot for hanging out and relaxing, with a gas fireplace and great views of the backyard. The butler's pantry is ideal for entertaining, while the lovely living and dining rooms provide ample space for more formal gatherings. A separate 1st-floor office offers a private and productive space for work or study. Upstairs, the gracious primary suite is a true oasis with a walk-in closet, spa-like bath with vaulted ceilings, dual vanities, a separate shower, and a soaking tub. Two large secondary bedrooms share a Jack-and-Jill bath, while a fantastic 4th bedroom has its own en-suite bath. The convenient 2nd-floor laundry room makes day-to-day life a breeze. The sun-lit third floor is perfect for an office, au pair suite, additional bedroom, or recreation space. It includes a full bathroom and a private outdoor deck for enjoying beautiful views and fresh air. The lower level is an entertainer's dream, featuring an awesome media room with a 107" projector screen and a fully equipped kitchenette/bar. The basement also has a recreation area, wine cellar, exercise room, 6th bedroom, full bathroom, and a secondary washer/dryer. Outside, you'll find a beautiful paver patio, an outdoor kitchen with a built-in gas grill, and big green egg smoker with plenty of storage, a storage shed, and a huge backyard. You also have a 2-car detached garage and a separate parking pad with a basketball hoop. Fantastic extras include an auto-start gas-powered generator, in-floor radiant heat for the basement and 2nd-floor bathrooms, integrated A/V systems, and much more. This home is in a fantastic location, within walking distance to town, school, and transportation - right in the heart of Wilmette!
