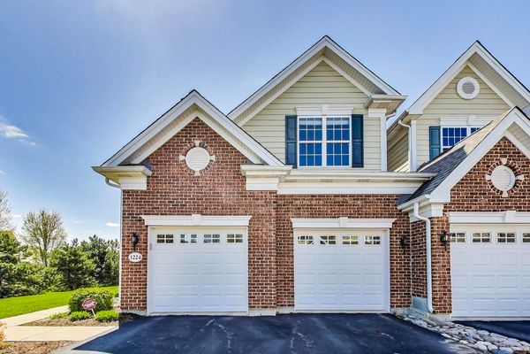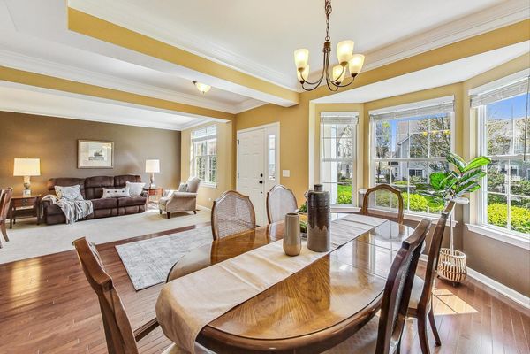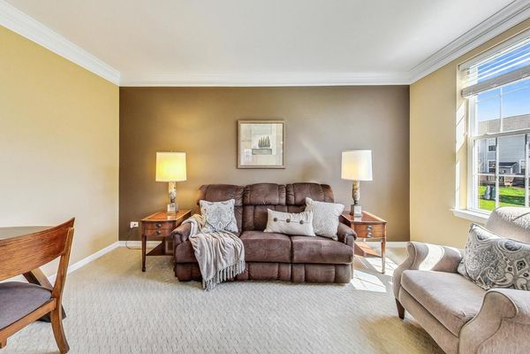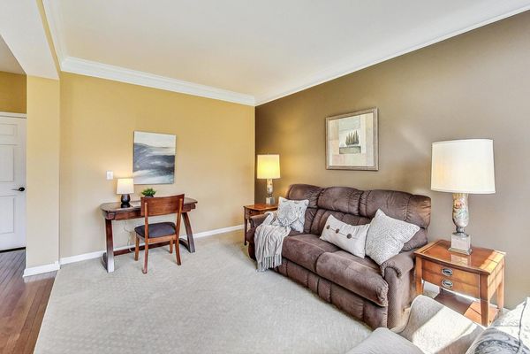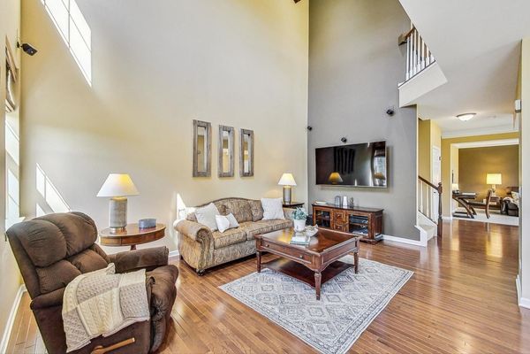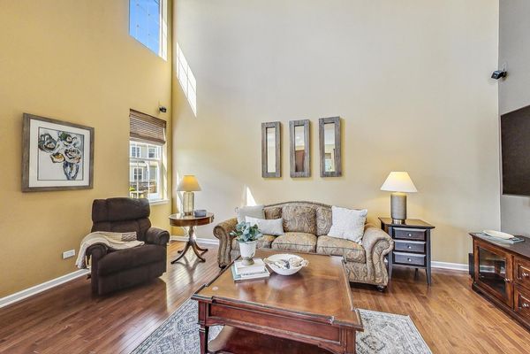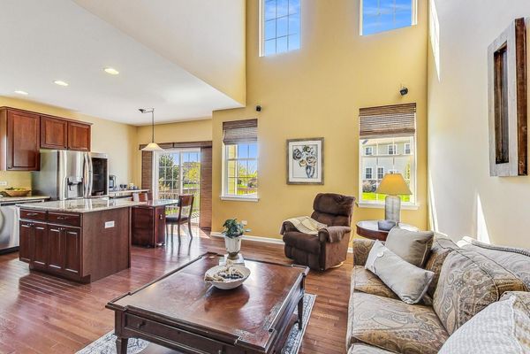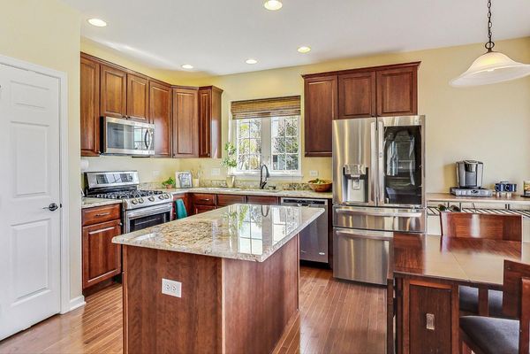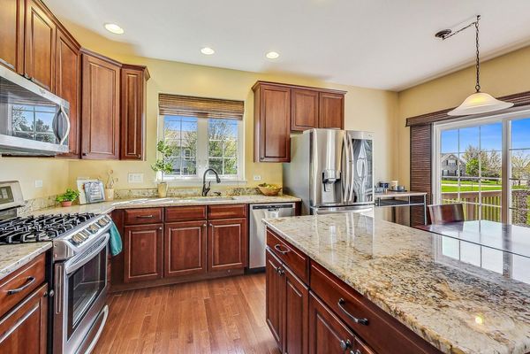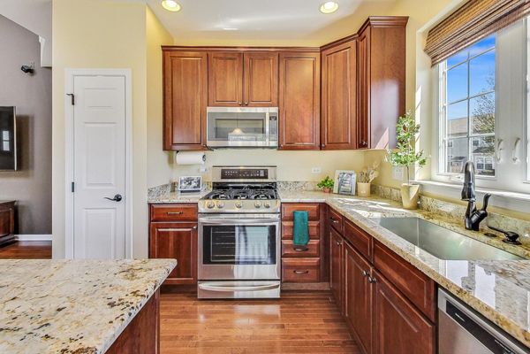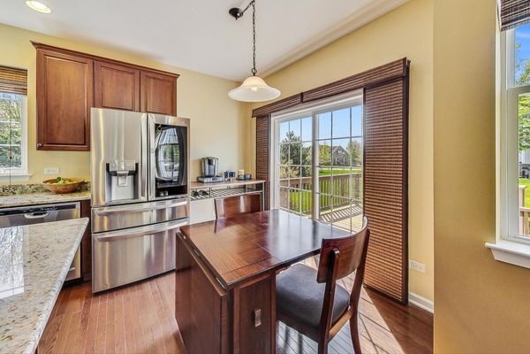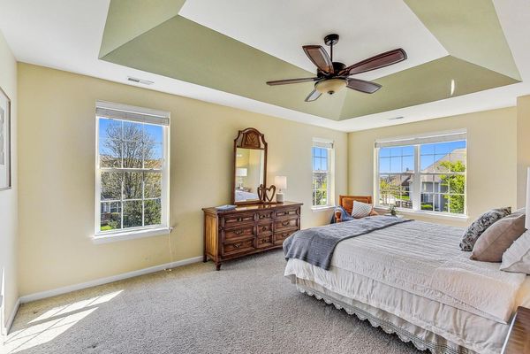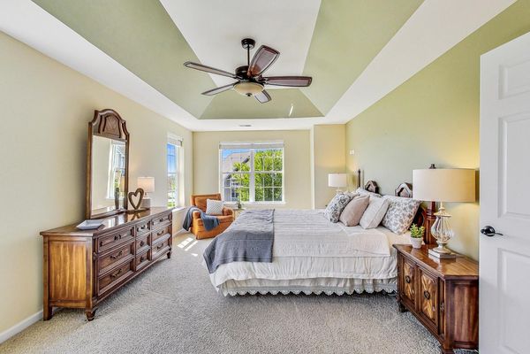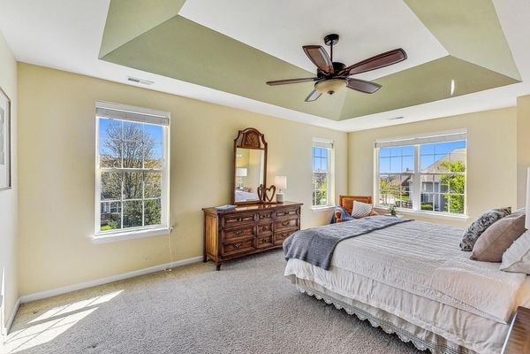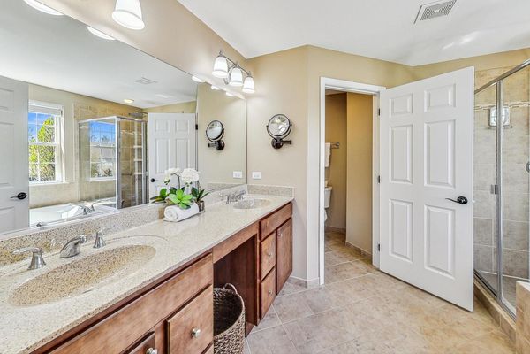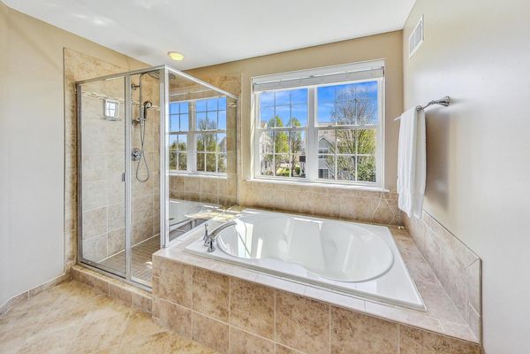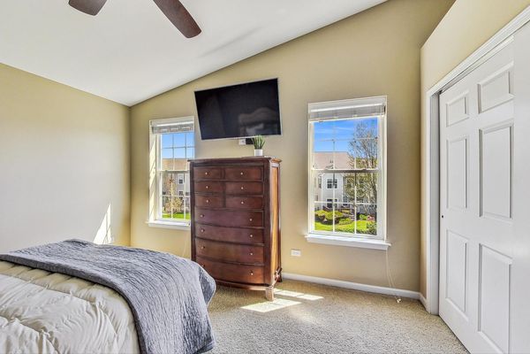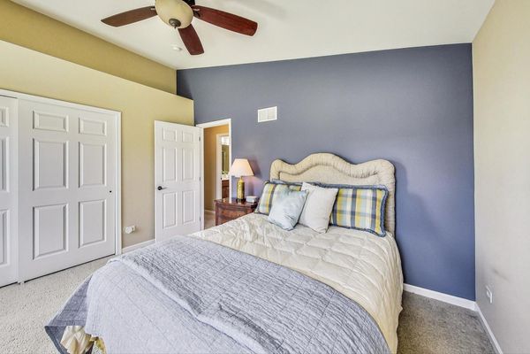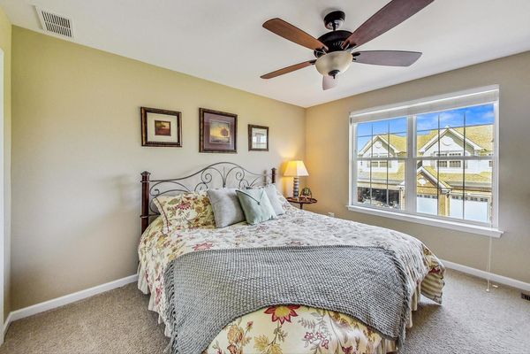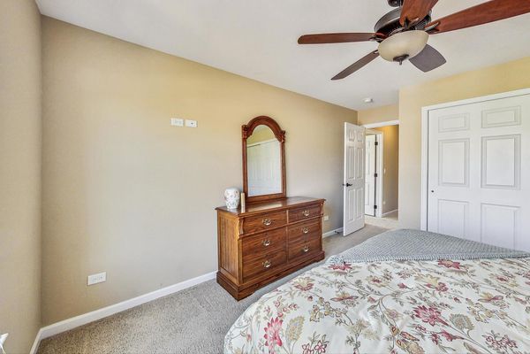1224 Falcon Ridge Drive
Elgin, IL
60123
About this home
Welcome to your dream home at Bowes Creek Country Club! This beautiful end unit townhome offers the epitome of move-in ready convenience, nestled amidst open green space. Bask in the natural light streaming through the multitude of windows, illuminating the spacious open floor plan. With 3 bedrooms and 2.5 baths, this home boasts hardwood floors on the first floor, creating an elegant and inviting atmosphere. The heart of the home is the two-story family room, a stunning focal point perfect for both entertaining and cozy family gatherings. The kitchen is a chef's delight, featuring richly appointed custom cherry cabinets, granite countertops, and stylish stainless steel appliances. Unwind in the luxurious primary suite, complete with a tray ceiling, custom closets, and a spa-like bathroom, creating a sanctuary for relaxation and rejuvenation. Convenience is key with second-floor laundry and two ample-sized bedrooms providing space for family or guests. Step outside onto your deck and soak in the tranquility of the nature that surrounds you, offering a peaceful retreat right at your doorstep. With a full unfinished basement, the possibilities for customization and expansion are endless, allowing you to truly make this home your own. One of the highlights of the Bowes Creek Country Club lifestyle is the outstanding golf course, clubhouse and Supper Club. Created by Jacobson Golf Course Design to be enjoyable for all levels of golfers! Don't miss the opportunity to experience the perfect blend of luxury, comfort, and convenience in this Bowes Creek gem.
