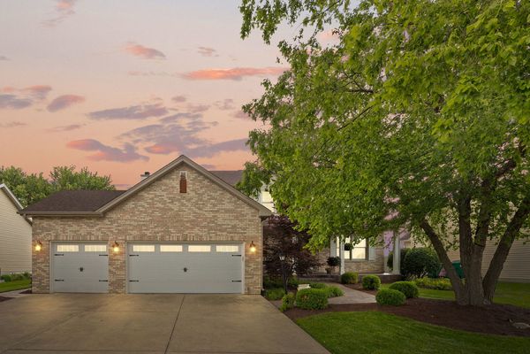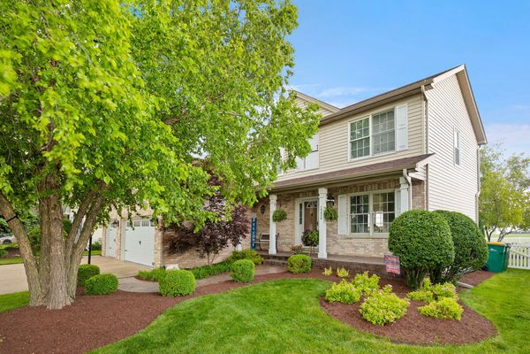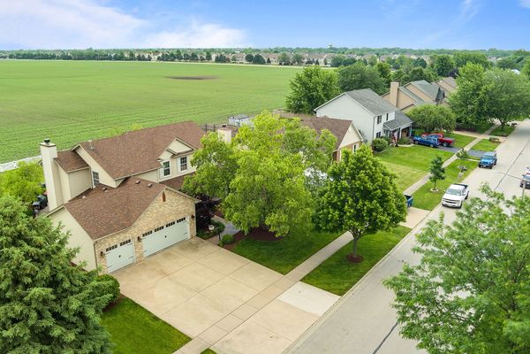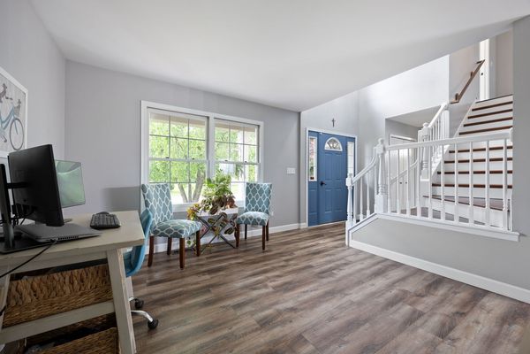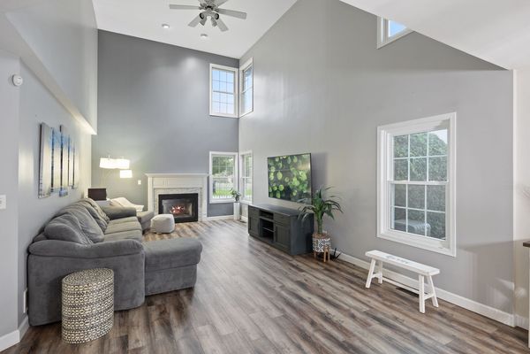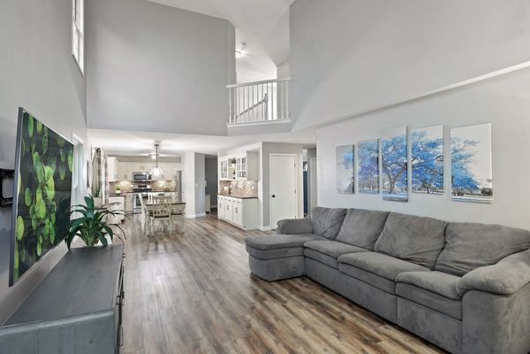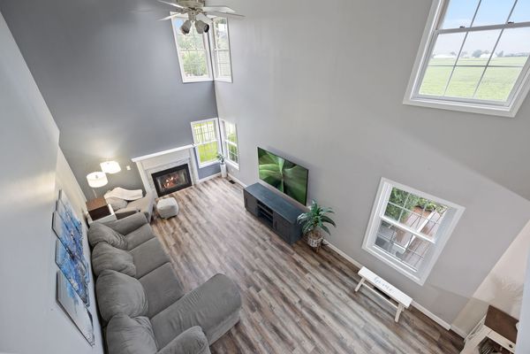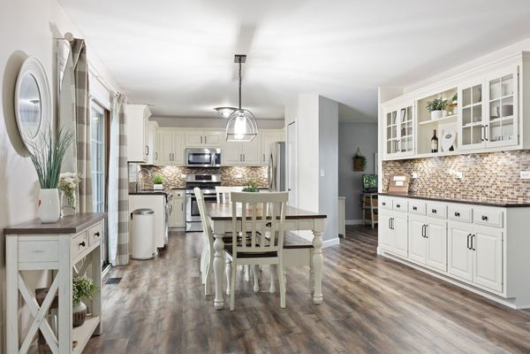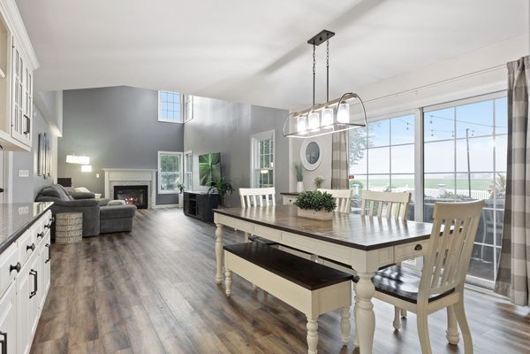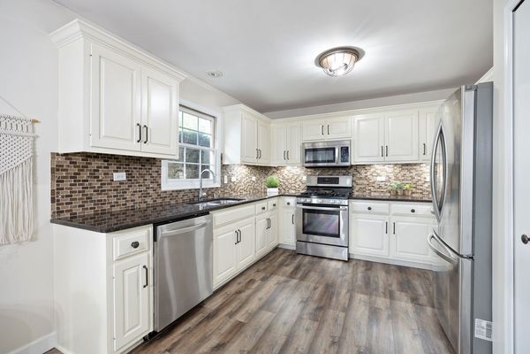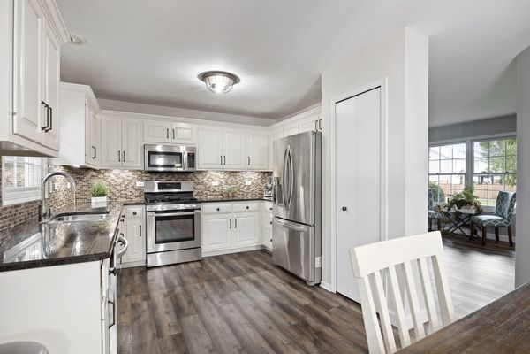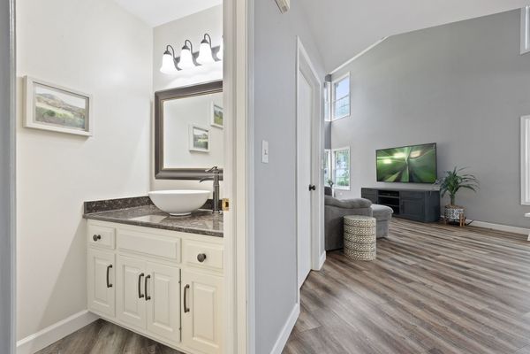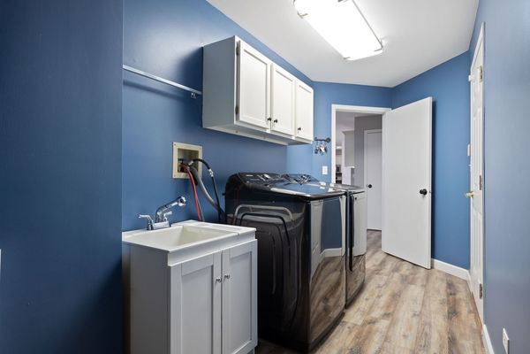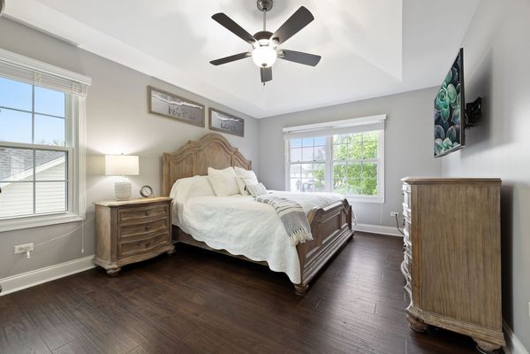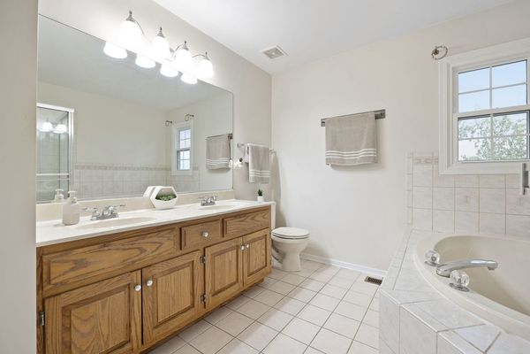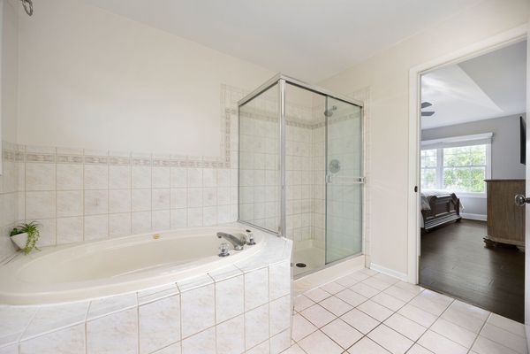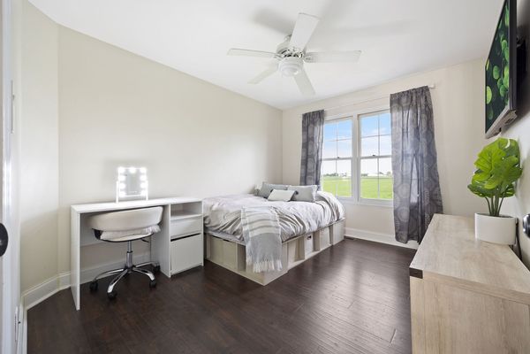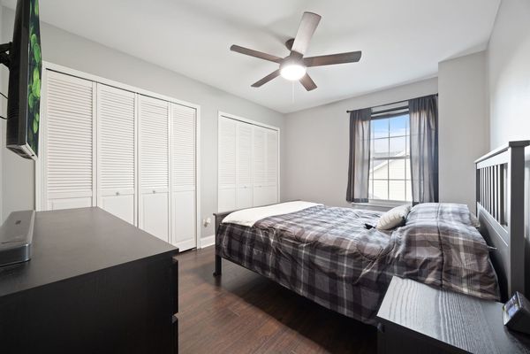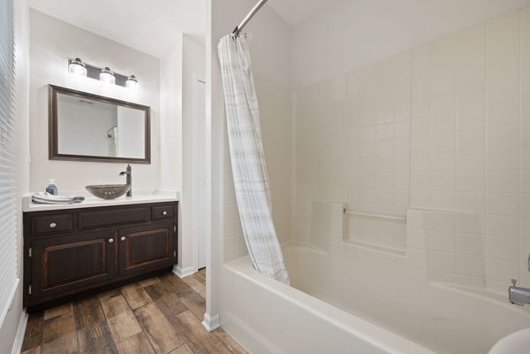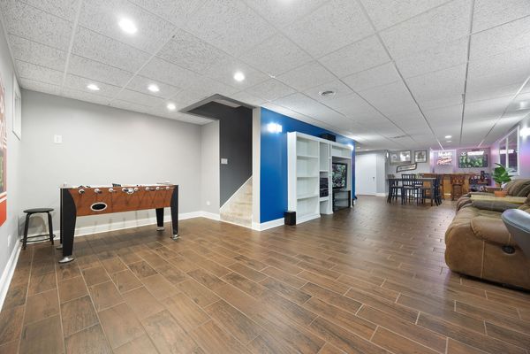1224 Country Drive
Shorewood, IL
60404
About this home
Stunning and meticulously maintained residence in the highly sought-after Fox Bend Subdivision in Shorewood. Serviced by the highly acclaimed Minooka High School, this home boasts years of love and updates! This Inverness model shows like a dream, is conveniently close to everything and has no HOA! Situated in a family-friendly neighborhood near schools, bike paths, lakes, parks, forest preserve trails and a golf course. Enjoy easy access to I-55 and I-80 Expressways, minutes away from train and bus stations, fine dining restaurants, shopping centers and grocery stores. The captivating curb appeal sets this home apart, with professional landscaping and a nice pathway leading to a welcoming front porch. Inside, enjoy elegant and durable luxury vinyl plank floors throughout all the living areas. The soaring two-story family room features lots of natural light and a beautiful fireplace in a sprawling layout. Delight in the beautifully updated kitchen with white cabinets, granite countertops, a newer backsplash, light fixtures, all stainless steel appliances and a butler's pantry. The huge main-floor laundry room has enough space to accommodate a mudroom, too. There is also an updated powder room. On the second floor, you will love the luxurious primary suite featuring vaulted ceilings, a separate shower, a spa bath and an extra-large walk-in closet. Two more generous bedrooms provide ample space for your needs or a home office. Enjoy 2, 360 square feet of living space, a three-car garage and an oversized finished basement. The gorgeous backyard is an entertainer's dream, highlighted by a wooded deck with built-in benches and planter boxes and a paver patio with a firepit. You and your guests will be amazed by the beautiful views and sunsets that you can admire from the professionally landscaped, extra-large fenced yard. See the list of updates under additional information. Appointment MUST be confirmed. Buyer's agent must be present in all appointments, inspections and walk through.
