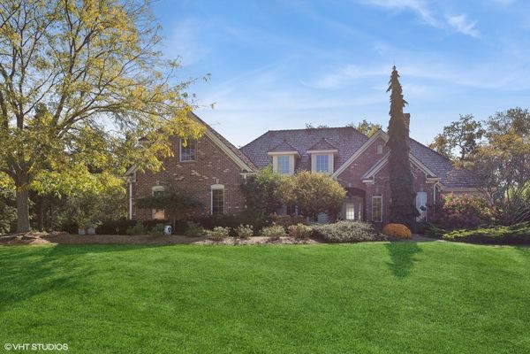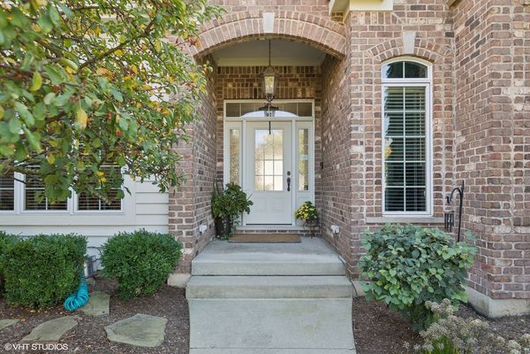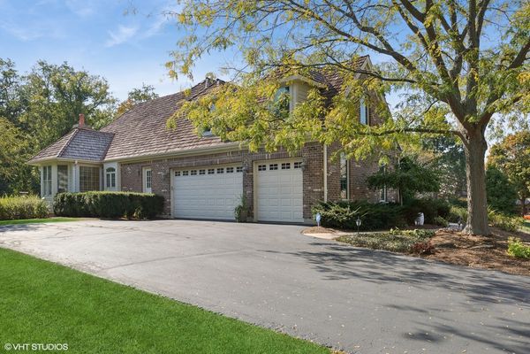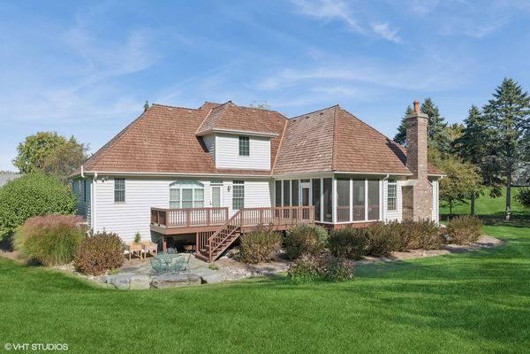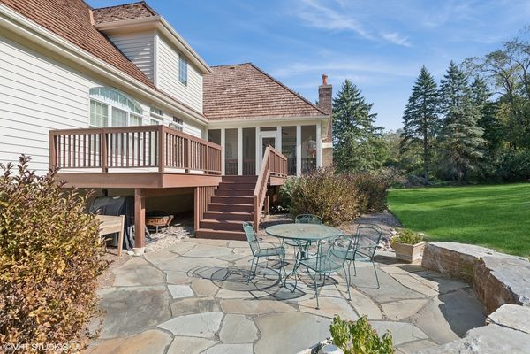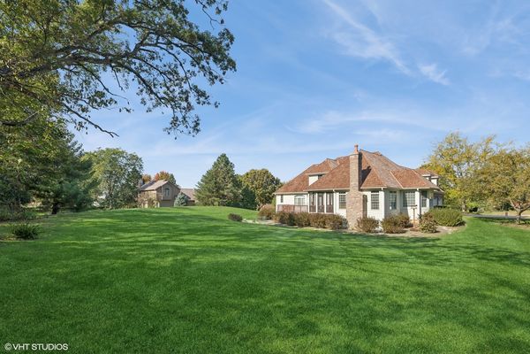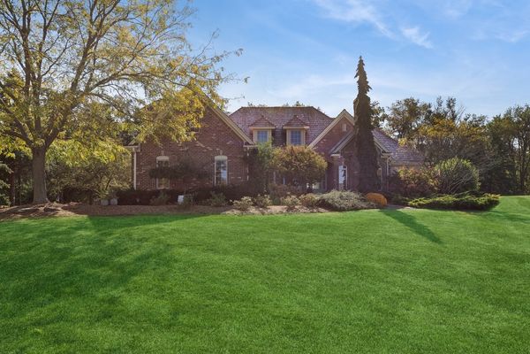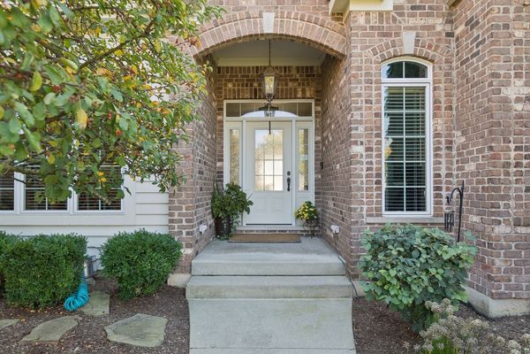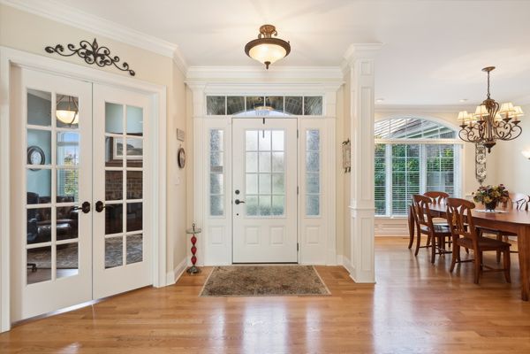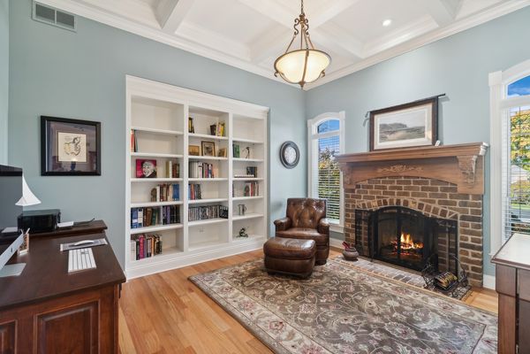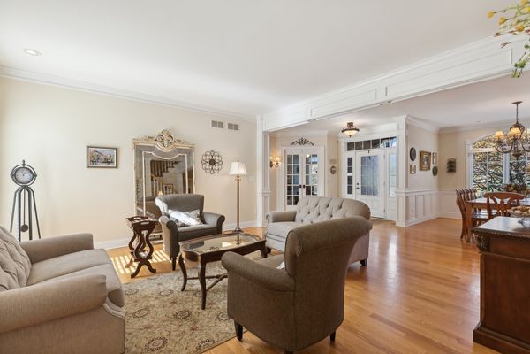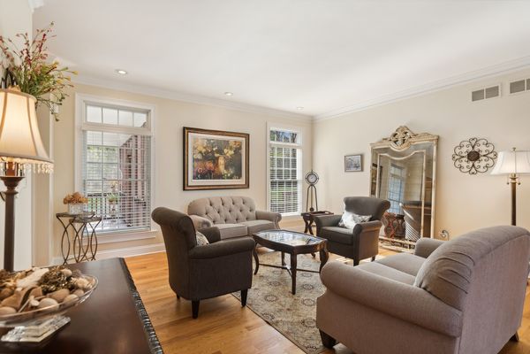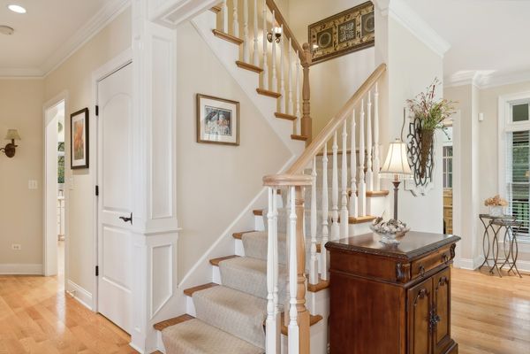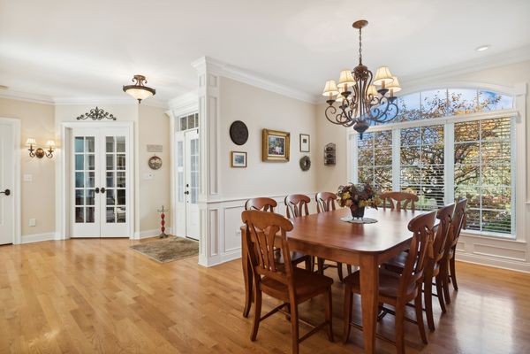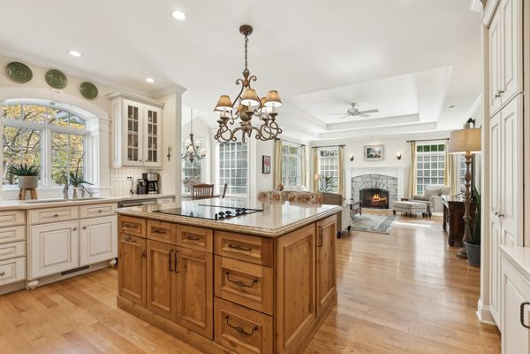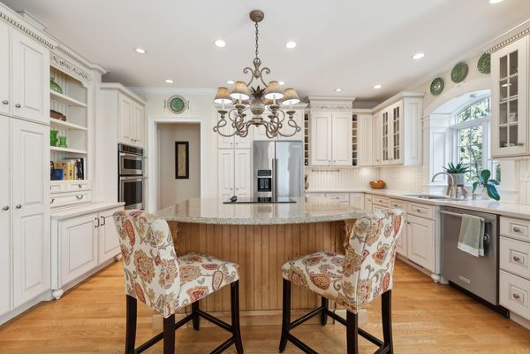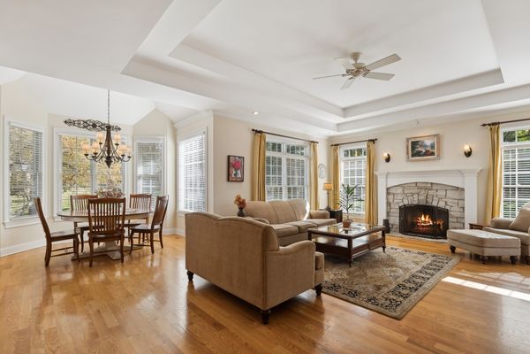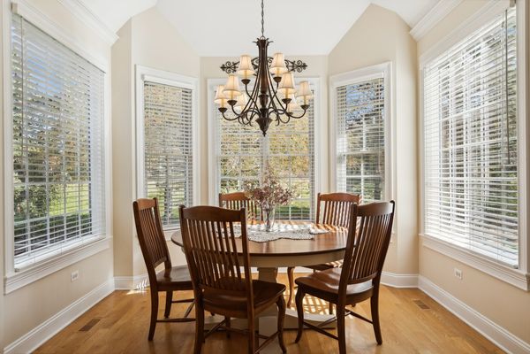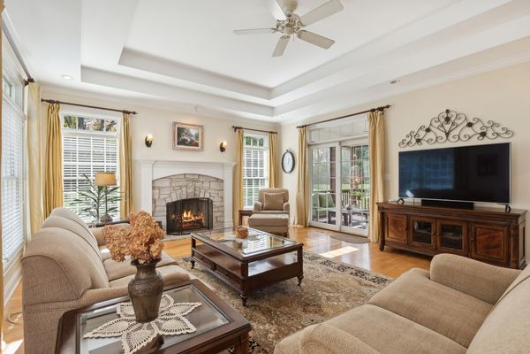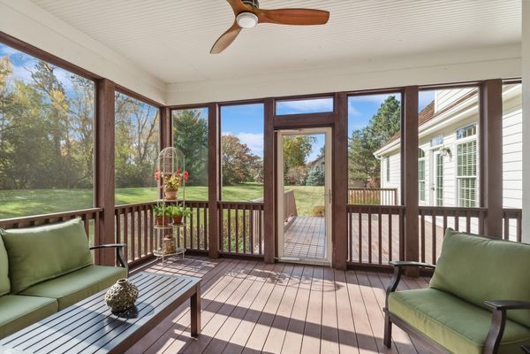1224 Bull Valley Drive
Woodstock, IL
60098
Status:
Sold
Single Family
4 beds
3 baths
3,400 sq.ft
Listing Price:
$630,000
About this home
Welcome to this stunning custom-built home located in the desirable Bull Valley Golf Club, offering the perfect blend of luxury and comfort. With four spacious bedrooms, including a convenient first-floor master suite, and finished English style basement, this residence is designed for both relaxation and entertainment. HVAC '22 (Stove Vent, water heater, roof treatment, radon mitigation) '23
Property details
Property / Lot Details
Acreage
0.88
Lot Dimensions
183X209X182X208
Lot Size Source
County Records
Lot Size
.50-.99 Acre
Ownership
Fee Simple
Type Detached
2 Stories
Property Type
Detached Single
Interior Features
Rooms
Additional Rooms
Breakfast Room, Office, Sitting Room, Screened Porch
Appliances
Range, Microwave, Dishwasher, Refrigerator, Washer, Dryer, Disposal, Stainless Steel Appliance(s), Down Draft, Electric Cooktop
Square Feet
3,400
Square Feet Source
Landlord/Tenant/Seller
Basement Description
Finished
Bath Amenities
Whirlpool, Separate Shower, Steam Shower, Double Sink
Basement Bathrooms
Yes
Basement
Full ,English
Bedrooms Count
4
Bedrooms Possible
4
Dining
Separate
Disability Access and/or Equipped
No
Fireplace Location
Family Room, Other
Fireplace Count
2
Fireplace Details
Wood Burning, Gas Log
Baths FULL Count
3
Baths Count
4
Baths Half Count
1
Interior Property Features
Vaulted/Cathedral Ceilings, Bar-Wet, Hardwood Floors, First Floor Bedroom, First Floor Laundry, Built-in Features, Walk-In Closet(s), Bookcases, Coffered Ceiling(s)
Total Rooms
11
room 1
Type
Breakfast Room
Level
Main
Dimensions
7X6
Flooring
Hardwood
room 2
Type
Office
Level
Main
Dimensions
13X12
Flooring
Hardwood
room 3
Type
Sitting Room
Level
Main
Dimensions
11X10
Flooring
Hardwood
room 4
Type
Screened Porch
Level
Main
Dimensions
14X12
room 5
Level
N/A
room 6
Level
N/A
room 7
Level
N/A
room 8
Level
N/A
room 9
Level
N/A
room 10
Level
N/A
room 11
Type
Bedroom 2
Level
Second
Dimensions
13X12
Flooring
Carpet
room 12
Type
Bedroom 3
Level
Second
Dimensions
12X12
Flooring
Carpet
room 13
Type
Bedroom 4
Level
Second
Dimensions
28X12
Flooring
Carpet
room 14
Type
Dining Room
Level
Main
Dimensions
13X12
Flooring
Hardwood
room 15
Type
Family Room
Level
Main
Dimensions
19X17
Flooring
Hardwood
room 16
Type
Kitchen
Level
Main
Dimensions
17X11
Flooring
Hardwood
Type
Eating Area-Breakfast Bar, Island
room 17
Type
Laundry
Level
Main
Dimensions
10X6
Flooring
Ceramic Tile
room 18
Type
Living Room
Level
Main
Dimensions
16X15
Flooring
Hardwood
room 19
Type
Master Bedroom
Level
Main
Dimensions
16X15
Flooring
Hardwood
Bath
Full
Virtual Tour, Parking / Garage, Exterior Features, Multi-Unit Information
Age
16-20 Years
Approx Year Built
2005
Parking Total
3
Exterior Building Type
Brick
Exterior Property Features
Deck, Patio, Porch Screened
Parking On-Site
Yes
Garage Ownership
Owned
Garage Type
Attached
Parking Spaces Count
3
Parking
Garage
MRD Virtual Tour
None
School / Neighborhood, Utilities, Financing, Location Details
Air Conditioning
Central Air, Zoned
Area Major
Bull Valley / Greenwood / Woodstock
Corporate Limits
Woodstock
Directions
country club road to club, south to bull valley drive, left to house on left.
Equipment
Humidifier, Water-Softener Owned, Central Vacuum, CO Detectors, Ceiling Fan(s), Sump Pump, Radon Mitigation System
Elementary School
Olson Elementary School
Elementary Sch Dist
200
Heat/Fuel
Natural Gas
High Sch
Woodstock High School
High Sch Dist
200
Sewer
Public Sewer
Water
Public
Jr High/Middle School
Creekside Middle School
Jr High/Middle Dist
200
Subdivision
Bull Valley Golf Club
Township
Dorr
Financials
Financing
Conventional
Investment Profile
Residential
Tax/Assessments/Liens
Frequency
Not Applicable
Assessment Includes
None
Master Association Fee Frequency
Not Required
PIN
1310176012
Special Assessments
N
Taxes
$12,777
Tax Exemptions
Homeowner
Tax Year
2023
$630,000
Listing Price:
MLS #
12191206
Investment Profile
Residential
Listing Market Time
30
days
Basement
Full ,English
Type Detached
2 Stories
Parking
Garage
List Date
10/16/2024
Year Built
2005
Request Info
Price history
Loading price history...
