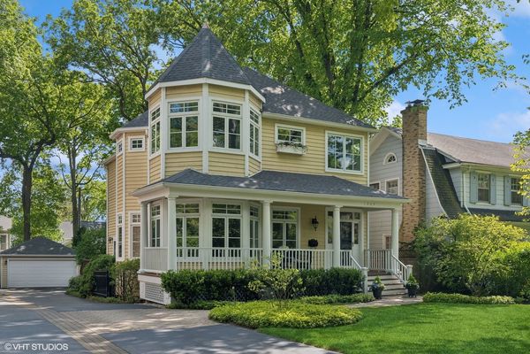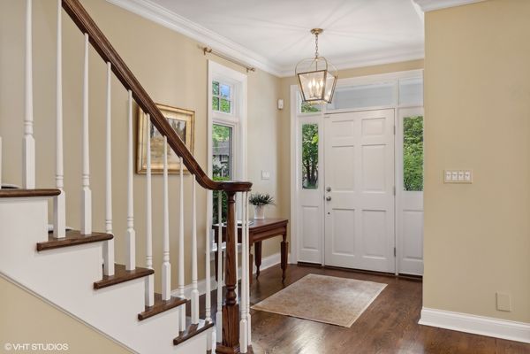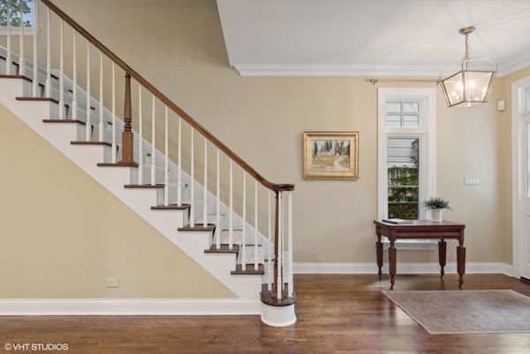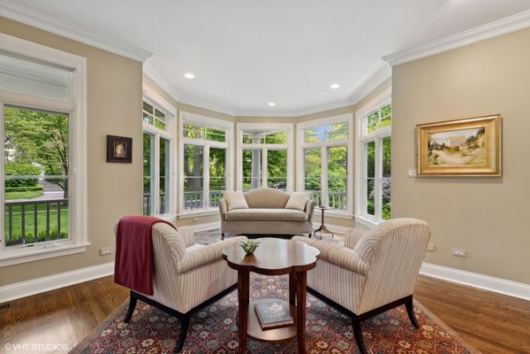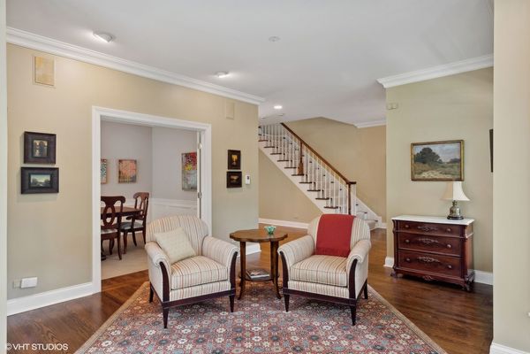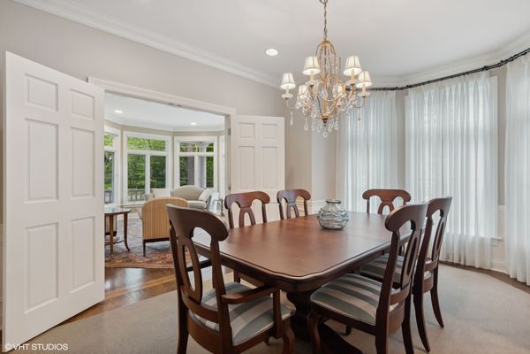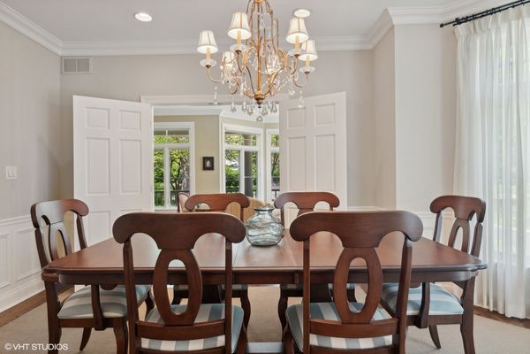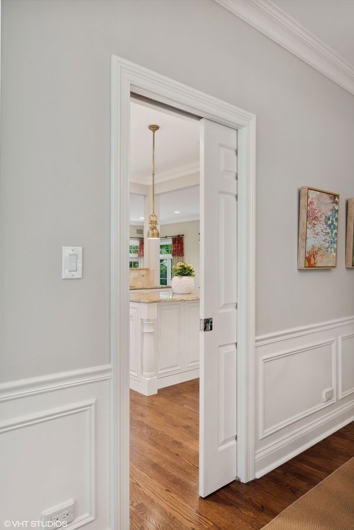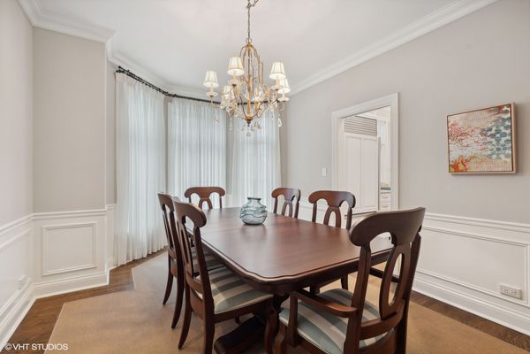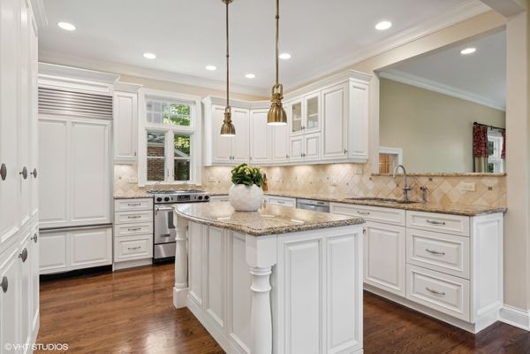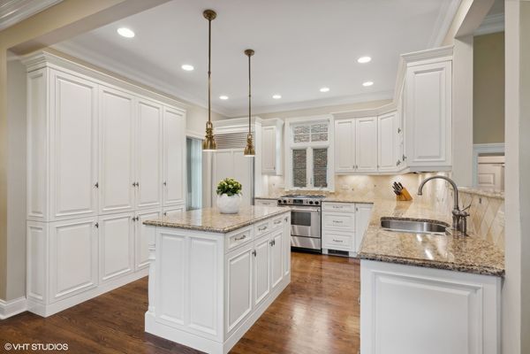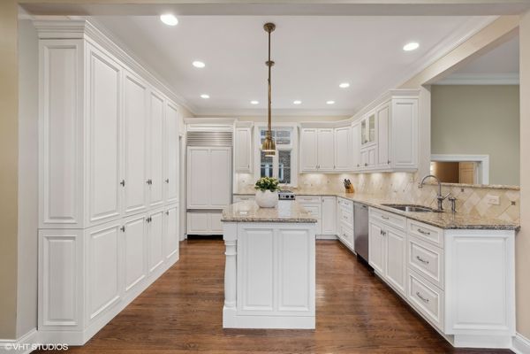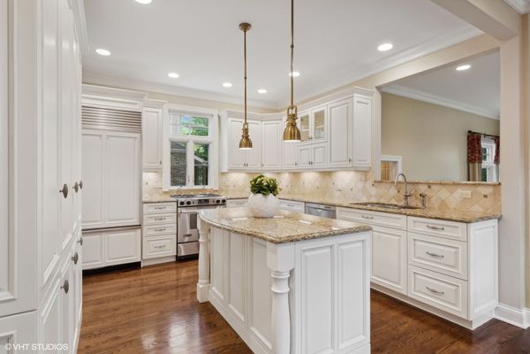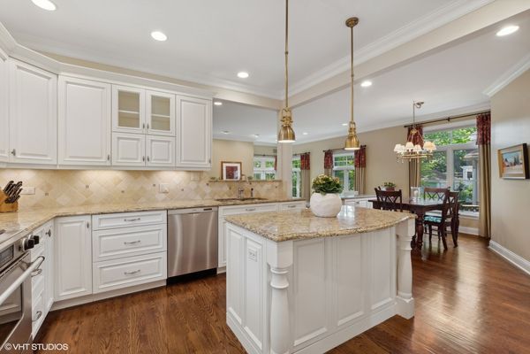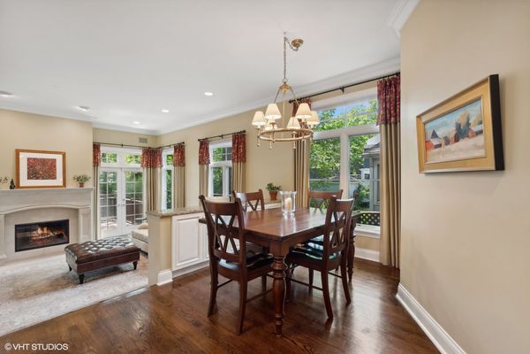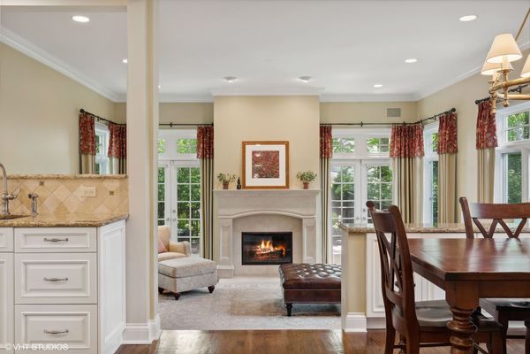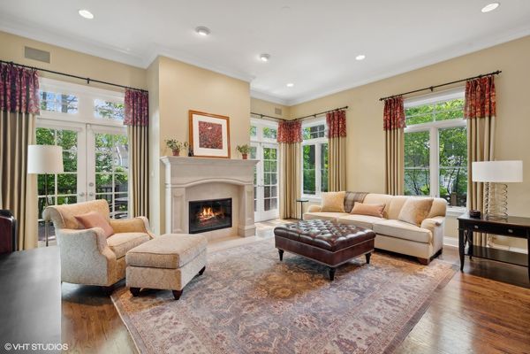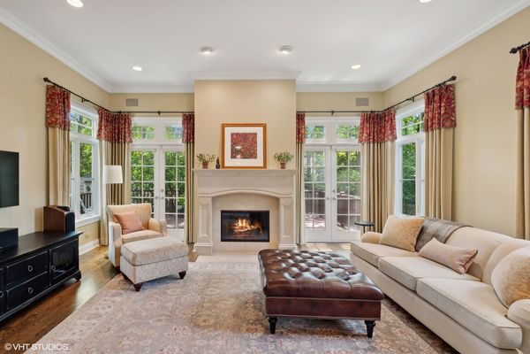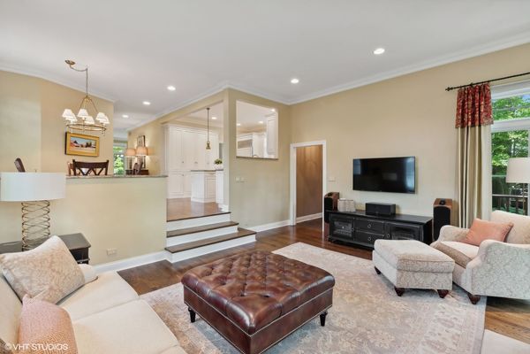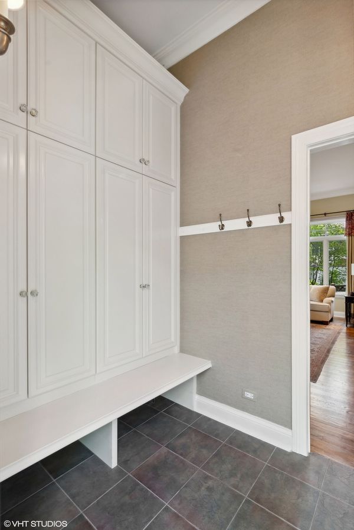1224 ASBURY Avenue
Winnetka, IL
60093
About this home
Just in time for summer! This wonderful newer construction home has been lovingly updated and maintained, ensuring a blend of modern comforts with timeless appeal. Located on Asbury Avenue, a sought after street in the Hubbard Woods area, you will be steps from town, train, schools and parks.The charming covered front porch welcomes you to this finely built home with a large entrance foyer that leads to a spacious living room adorned with picturesque bay windows, which offer views of lush surroundings. The well-designed layout flows effortlessly into the gourmet kitchen, boasting stainless steel appliances, custom cabinetry and ample room for the professional chef and the casual cook. Adjacent to the kitchen is a breakfast room which provides additional cabinet and counter space and a perfect spot for casual dining. The kitchen transitions into the bright family room with spacious proportions, views of the outdoors and double French doors opening onto the back deck, ideal for entertaining or quiet evenings in. Hosting special events is effortless with the generously proportioned dining room accessible from both the kitchen and living area, offering added privacy with a pocket door. Convenience meets functionality with a mudroom located off the driveway, ensuring easy grocery drop offs and access for all. The second floor offers a luxurious primary suite featuring a spacious walk-in closet, en suite bath with a rejuvenating spa tub, a vanity with double sinks and a separate shower. The spacious primary bedroom features impressive ceiling heights, a handsome fireplace and elegant windows overlooking the lush, southern-facing backyard. The second floor has three additional bedrooms, including one with an en suite bath, and an updated spacious hall bath. Enjoy the convenience of a second floor laundry and linen closet. The finished lower level offers a media area, a stylish bar equipped with a sink, wine fridge, and ample cabinet space, plus an exercise bay and an open play area with convenient storage shelves. Additional highlights include an office/bedroom, a full bath and two storage areas, one with exterior access to the yard for added convenience. Take advantage of the great outdoors year-round on the sunny back deck or relax in the fully fenced backyard oasis. This home has been thoughtfully updated with a new roof (2024) on both the house and garage, many new top of the line windows, a new energy efficient furnace / heat pump (2023), in addition to numerous additional updates (see full improvement list under 'additional information'). The two-car garage has been prepped for an electric vehicle charger for added convenience. Nothing to do but move in and enjoy the summer in your beautiful new home!
