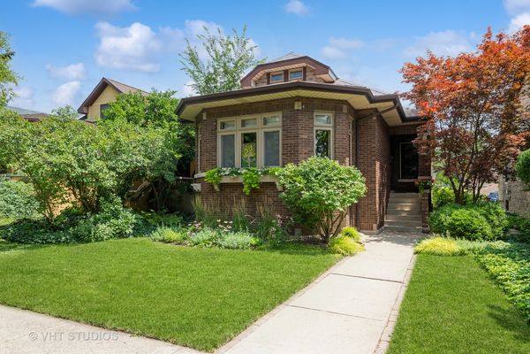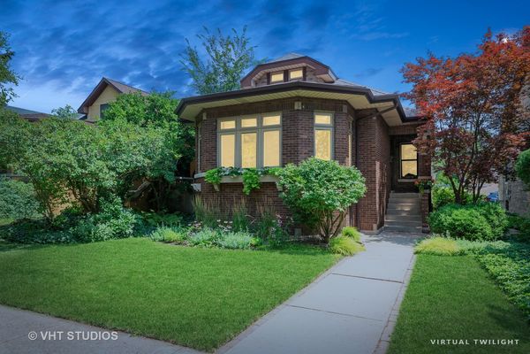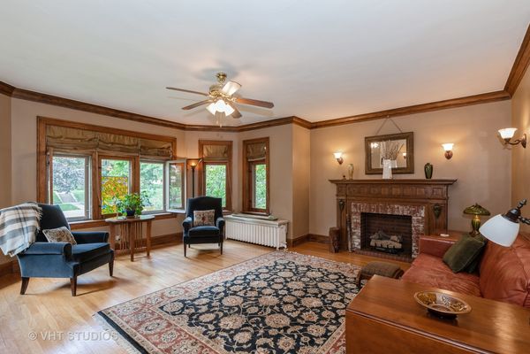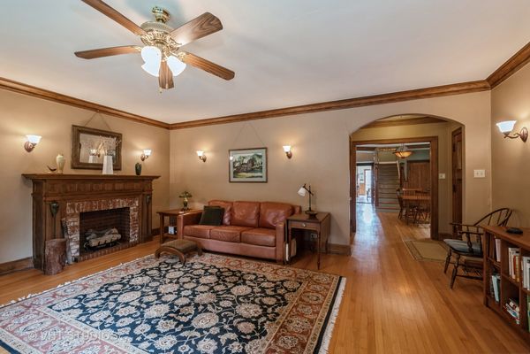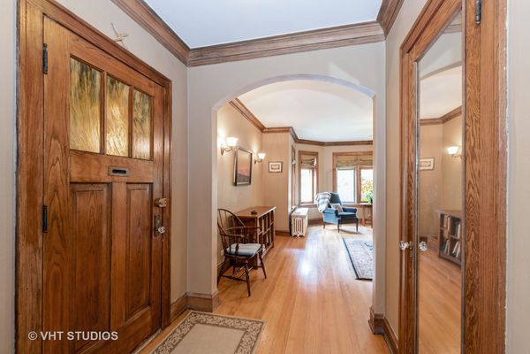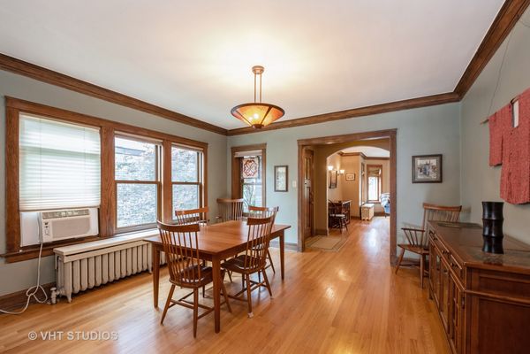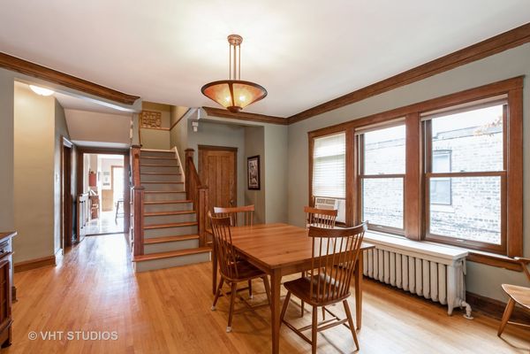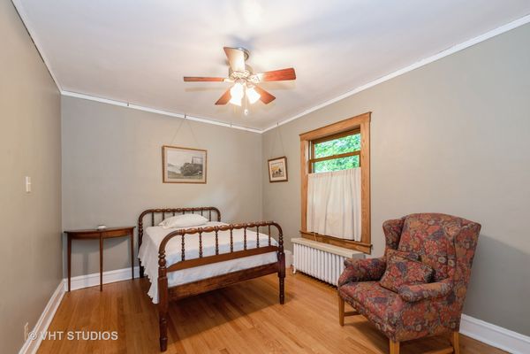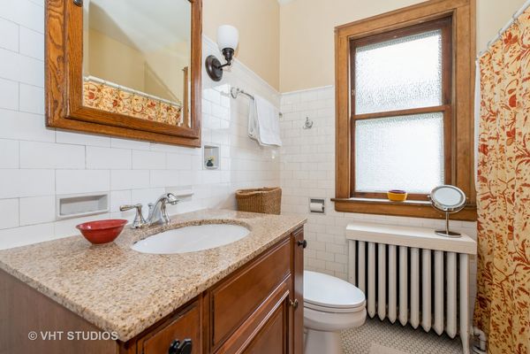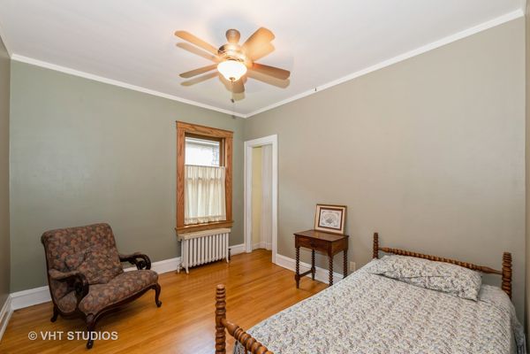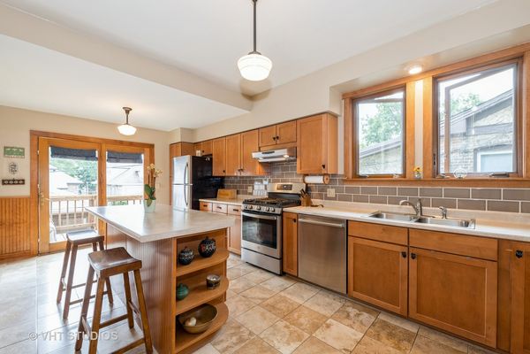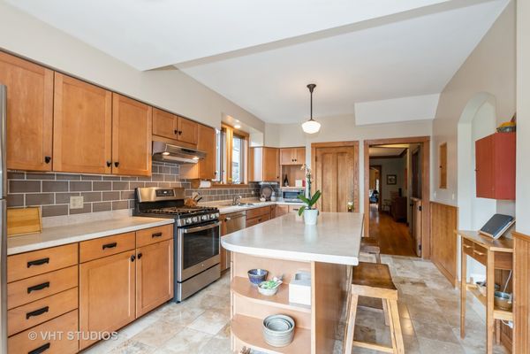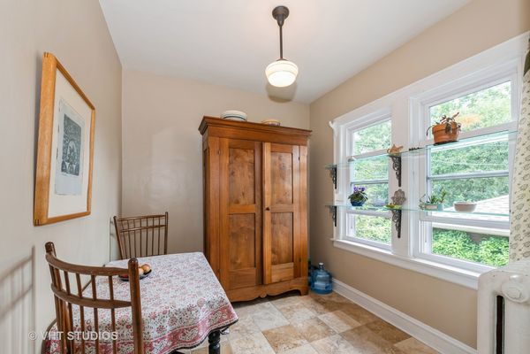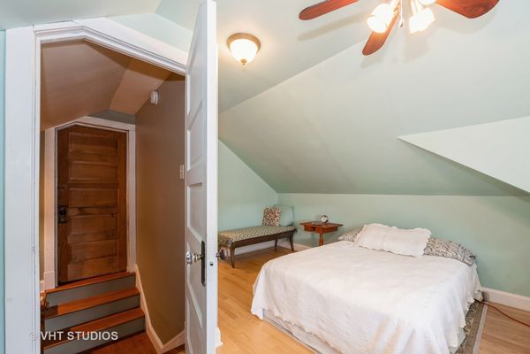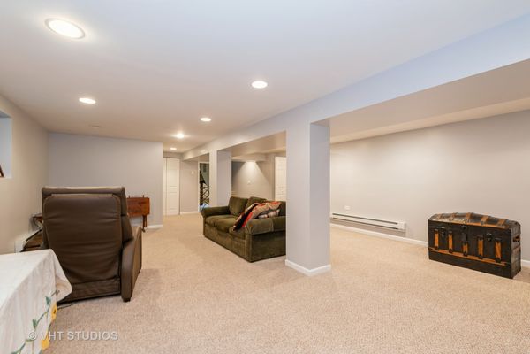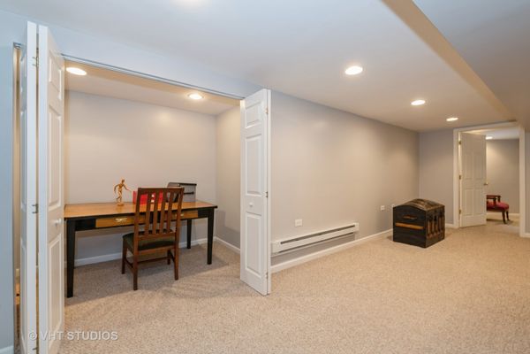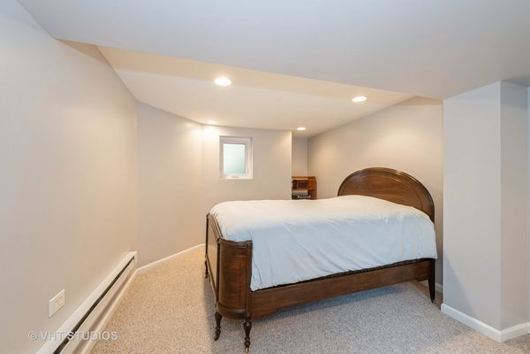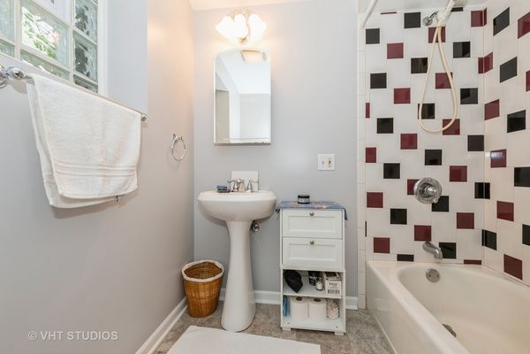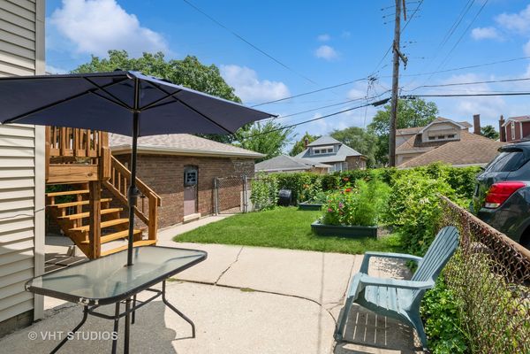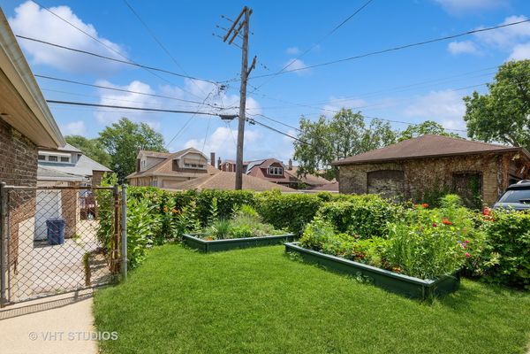1222 N Ridgeland Avenue
Oak Park, IL
60302
About this home
You will not want to miss this simple, yet elegant, classic brick bungalow. The original crown molding, newer custom wood framed Marvin windows, gas fireplace, and hardwood floors throughout give this home a unique character that truly stands out. The first floor features two bedrooms and a full bath, while the spacious, light-filled kitchen, complete with stainless steel appliances and an island, overlooks the deck and beautifully landscaped backyard. The connecting breakfast room, complete with glass shelving provides a cozy space to enjoy your morning coffee. There is plenty of cabinet space here, but there is also a separate pantry off the dining room, making the kitchen area functional and stylish. If you need additional storage space, look no further. Coat closet, broom closet, walk in closets, and built-in shelving will meet all your organizational needs. The second floor features a bedroom with a walk-in closet and an unfinished attic for storage or potential growth. The partially finished carpeted basement features recessed lighting, a full bath, additional bedroom, and an office nook. Recent upgrades include a new roof and rebuilt chimney in 2022. The gutters were replaced in 2010. Do not miss the opportunity to own this freshly painted, beautifully maintained and move-in ready home conveniently located just a few blocks from Taylor Park. And of course, no home would be complete without freshly cut flowers from your own garden. Schedule a showing today before it is too late.
