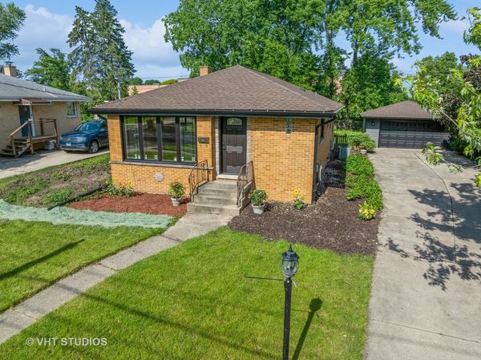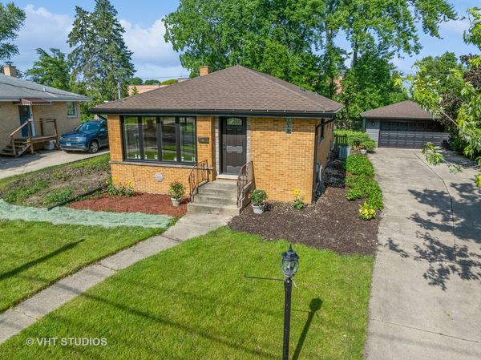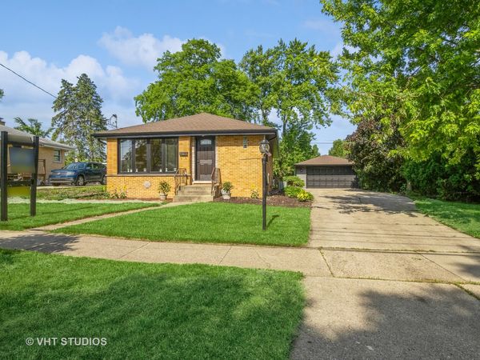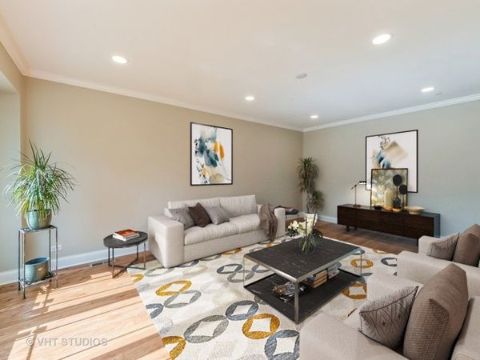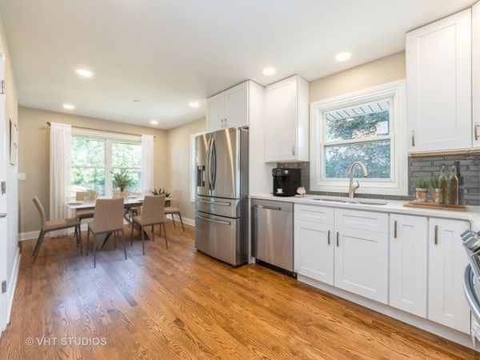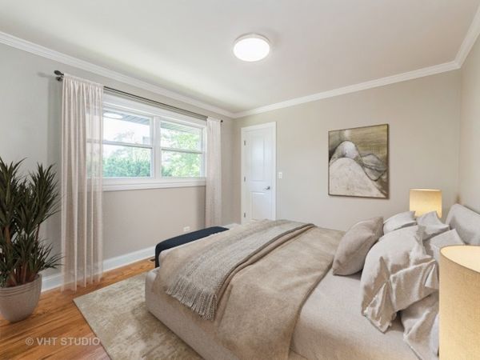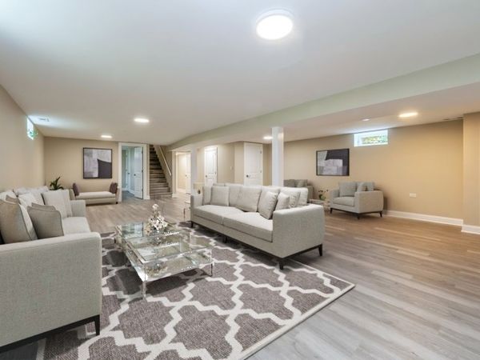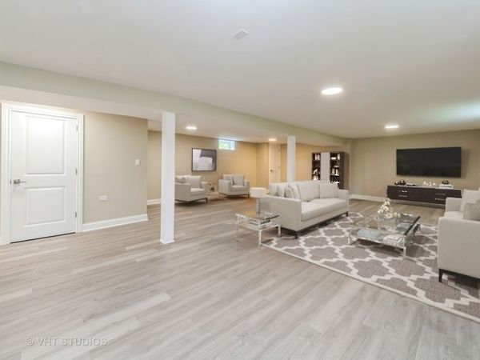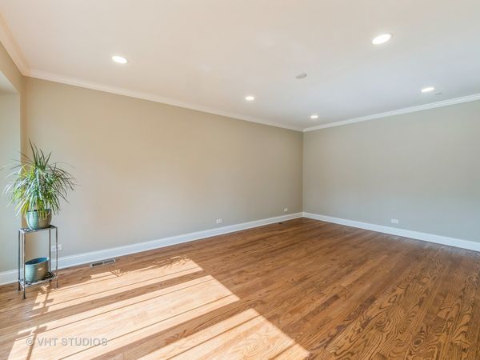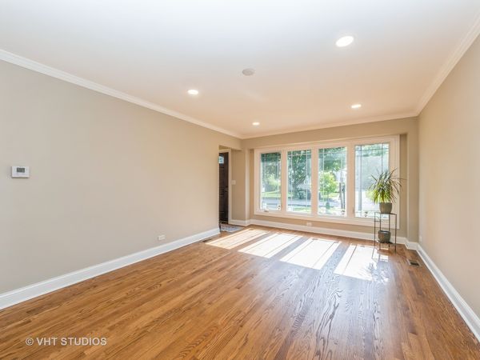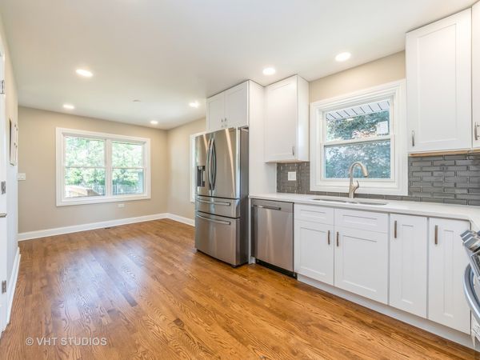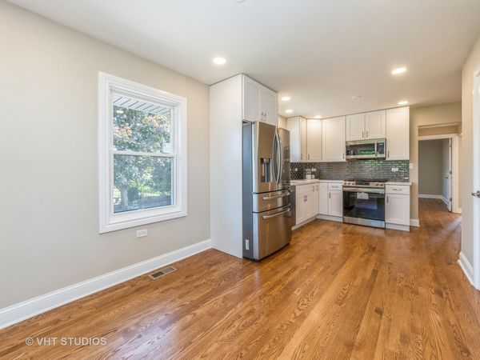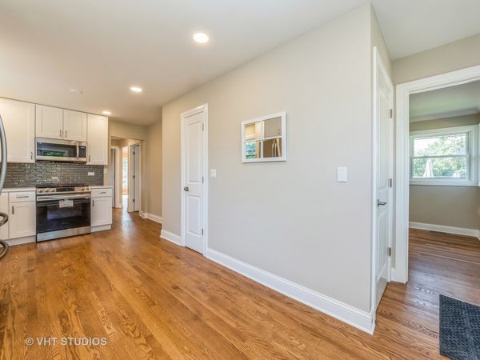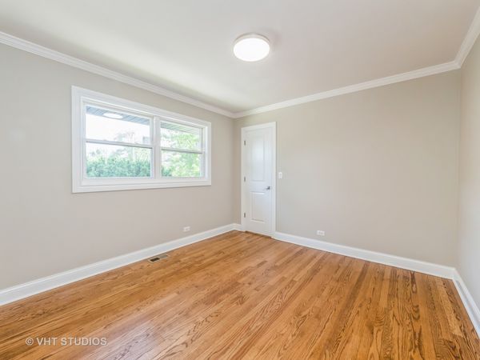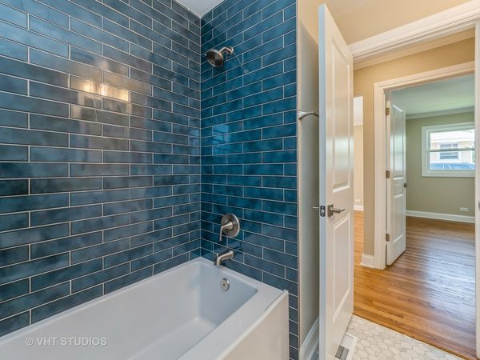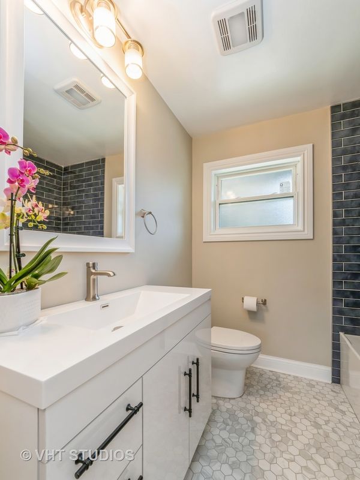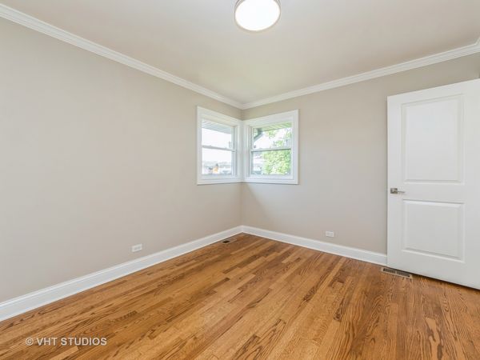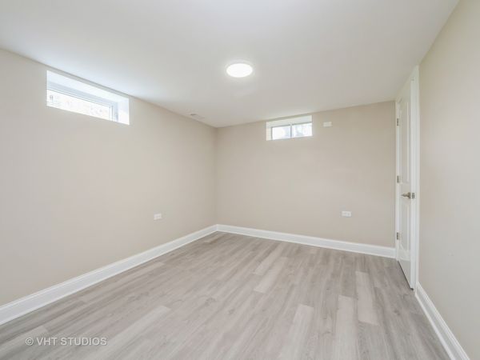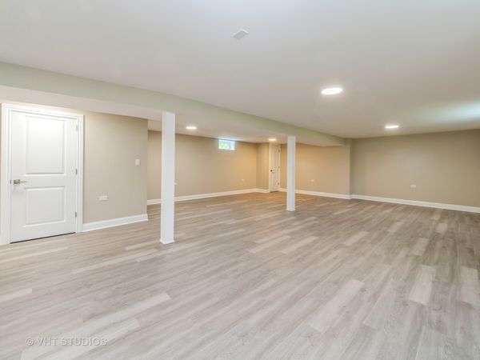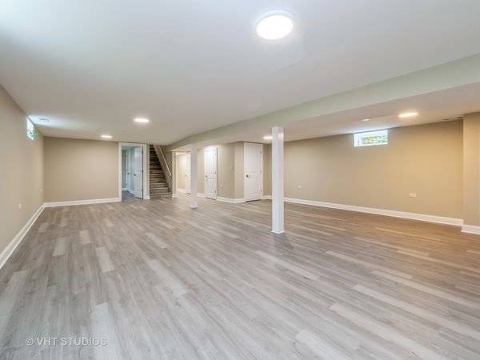1222 N Dunton Avenue
Arlington Heights, IL
60004
About this home
Welcome to your dream totally rehabbed home in 2024! This charming 4 bedroom, 2-bathroom residence offers 2, 200 square feet of living space, blending modern amenities with classic elegance. Nestled in a peaceful neighborhood, this home is perfect for families seeking comfort, convenience, and style. The open-concept living room features large windows that flood the space with natural light, highlighting the beautiful hardwood floors. The modern kitchen is a chef's delight, boasting quartz countertops, stainless steel appliance. Leading to delight new la deck overlooking the large backyard.The finished basement provides extra living space that can be used as family room. Additional room has enough lights for 4th bedroom or office. Detached 2.5-car garage and additional storage spaces ensure you have plenty of room for all your belongings. Side drive fit additionally 6 cars. Conveniently located near top-rated schools, parks, shopping centers, and dining options. Easy access to major highways makes commuting a breeze.Don't miss the opportunity to own this beautiful family home! Schedule a showing today and experience all the warmth and charm this property has to offer.
