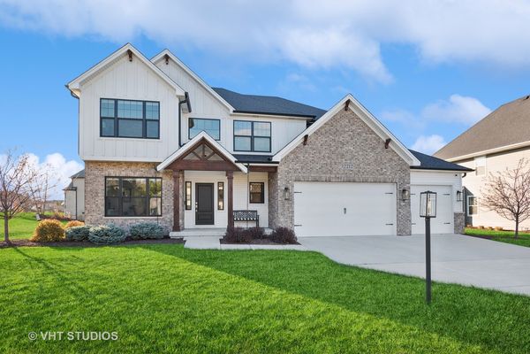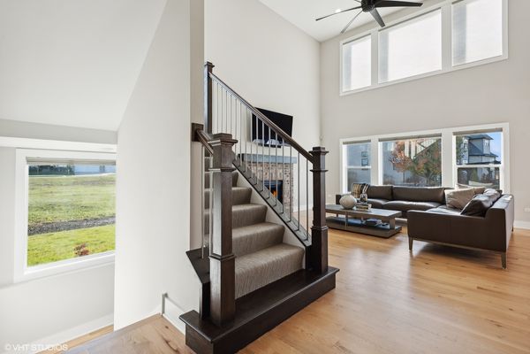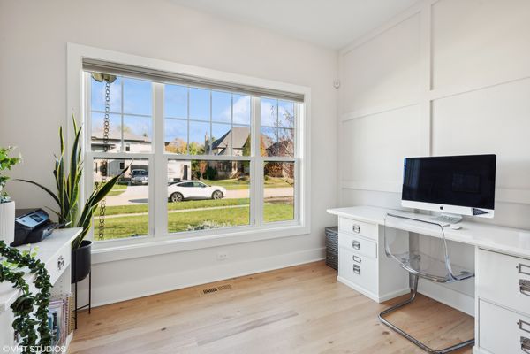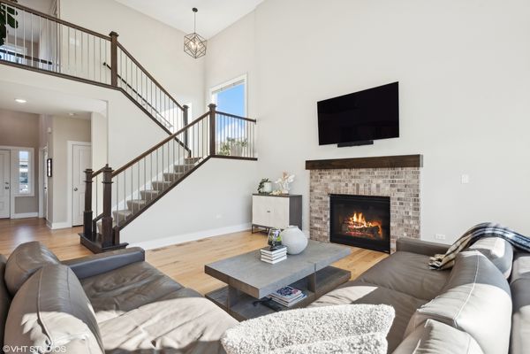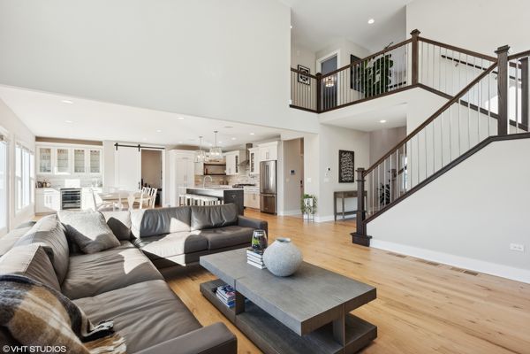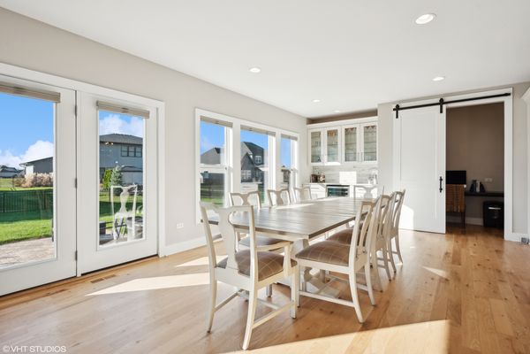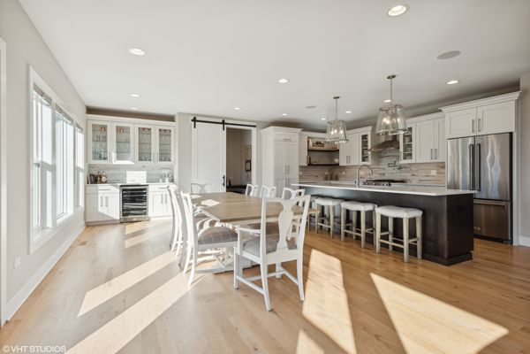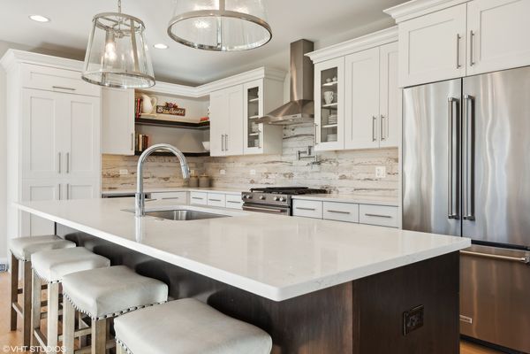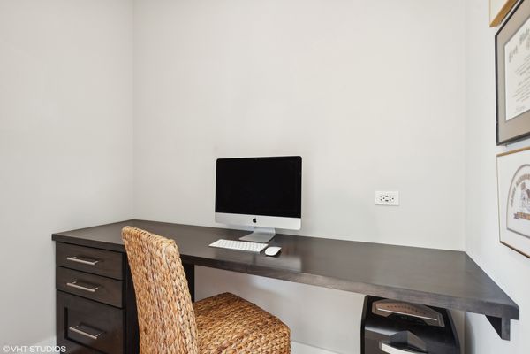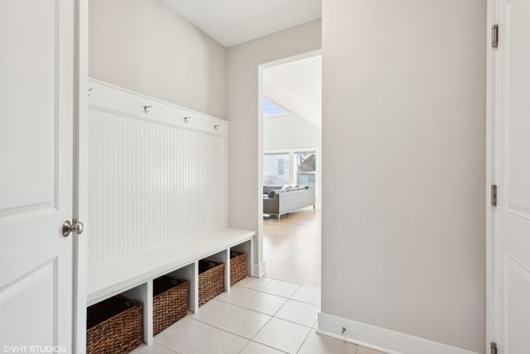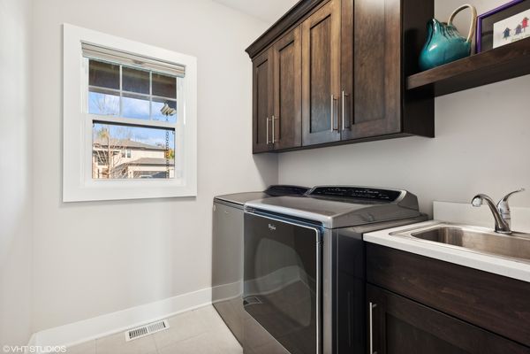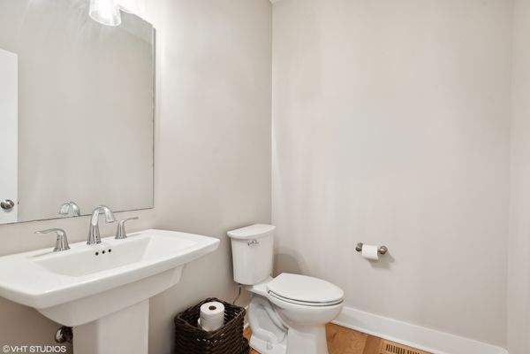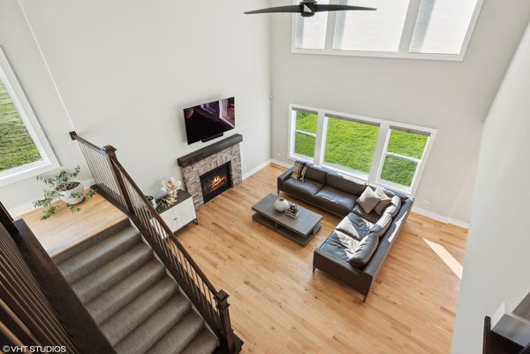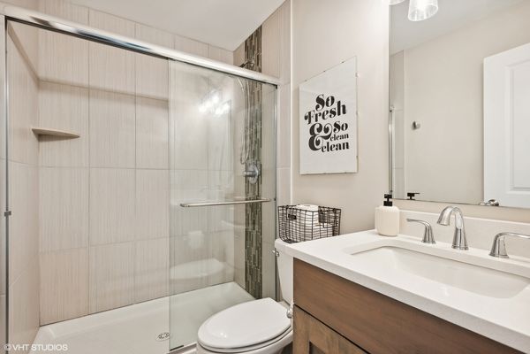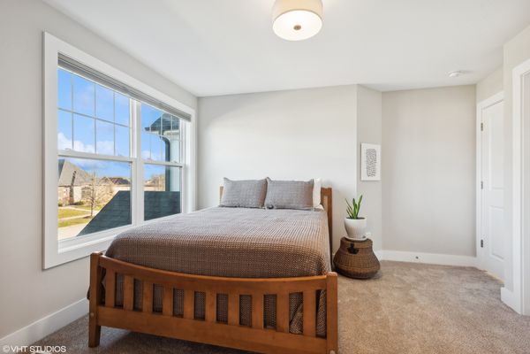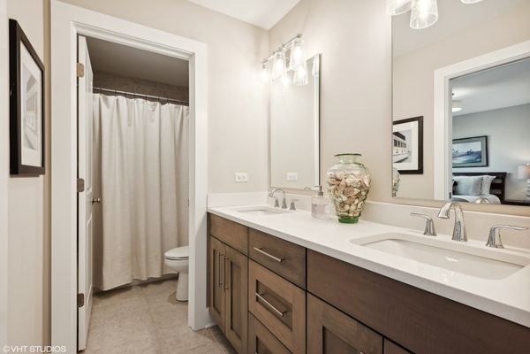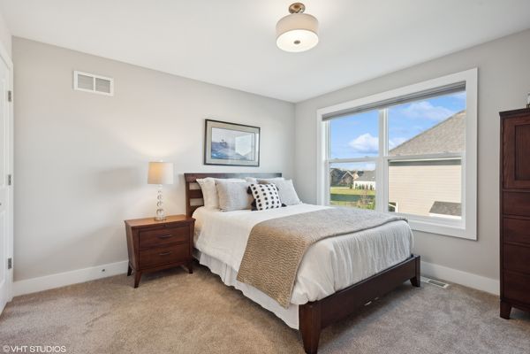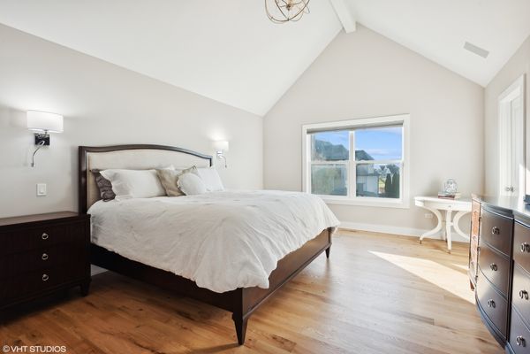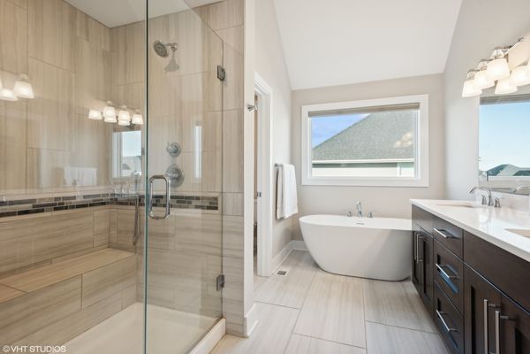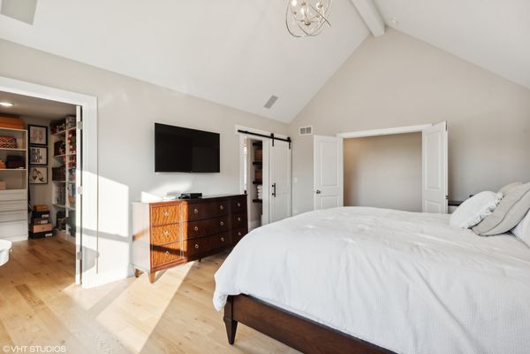12212 S Blair Street
Plainfield, IL
60585
About this home
Step into luxury in this stunning 4-bedroom, 3.1-bath home, located in the prestigious Stewart Ridge subdivision. You can skip the new construction wait and enjoy high-end finishes and excellent craftsmanship in this premier residence, only five years young. The exterior boasts touches of brick, cedar wood and board and baton siding along with black trim windows. Cedarwood corbels and a cedar wood gable, add more farmhouse charm. The first floor welcomes you with beautiful, light oak plank wood floors and an open-concept layout perfect for modern living. The tall foyer leads to a quaint office space with french doors and custom millwork. Heading into the main living space, you will notice the expansive floor-to-ceiling windows that fill the back of the home. The windows offer a view of the lush green, fenced backyard, kept pristine by a sprinkler system. The chef's dream kitchen is equipped with quartz countertops, premium KitchenAid appliances, upscale lighting including inside and underneath cabinet illumination, a hidden walk-in pantry, and a spacious island with plenty of seating overlooking the dining area. A custom built-in bar with a wine fridge adds a touch of elegance, perfect for entertaining. If the warm sun streaming through the large windows of the main living room has you wanting more, then generate some more heat with your cozy gas fireplace. Convenience meets functionality with a first-floor laundry room connecting to a spacious mudroom that leads to the 3-car garage. Upstairs, the wide staircase leads to spacious bedrooms designed with comfort and privacy in mind. The first bedroom has a private bath with a tub/shower combo, while the second and third bedrooms share a Jack-and-Jill bath with dual quartz countertop sinks. The luxurious primary suite boasts vaulted ceilings, a large picture window, a custom walk-in closet system, and a spa-like bath complete with a stand-alone shower, dual quartz vanity, linen shelving, and a deep freestanding tub for ultimate relaxation. This extraordinary modern farmhouse home is located on a peaceful street, surrounded by homes of elegance and sophistication. Experience luxury living in a community of distinction-do not miss out on this beauty! Schedule your showing today!
