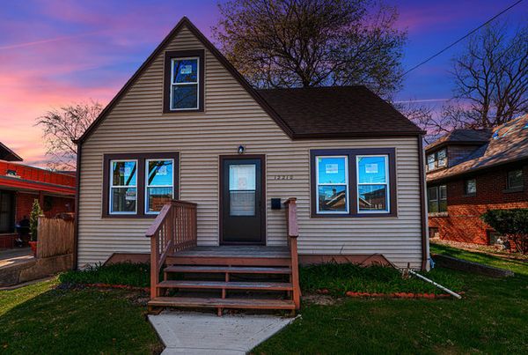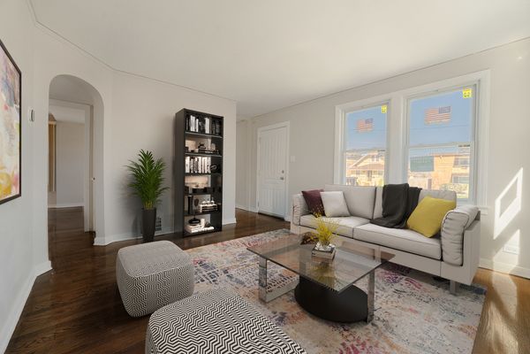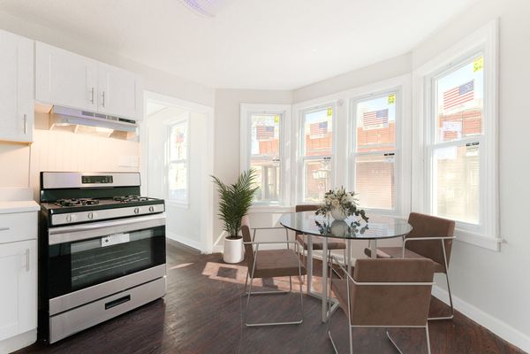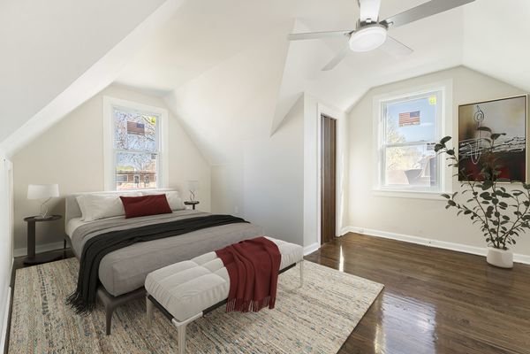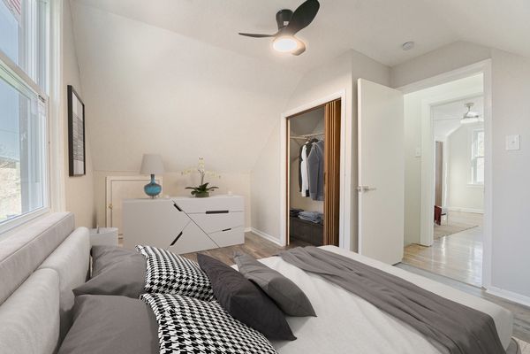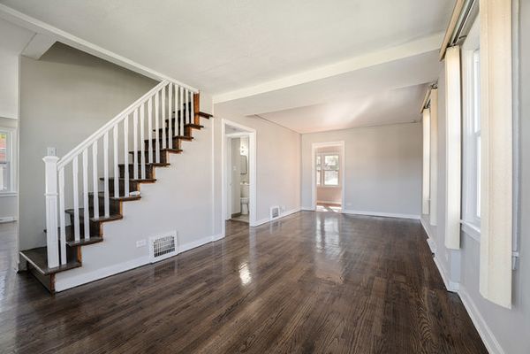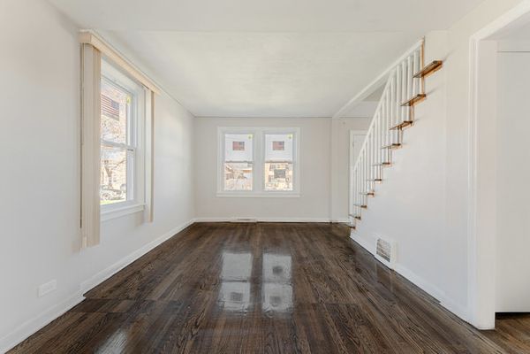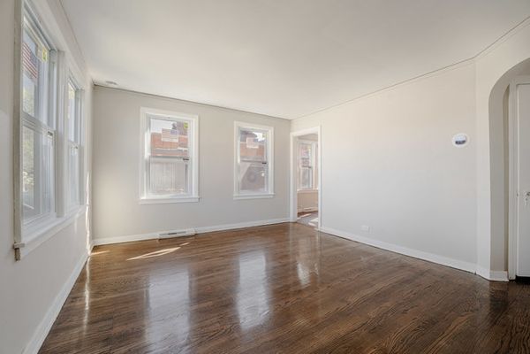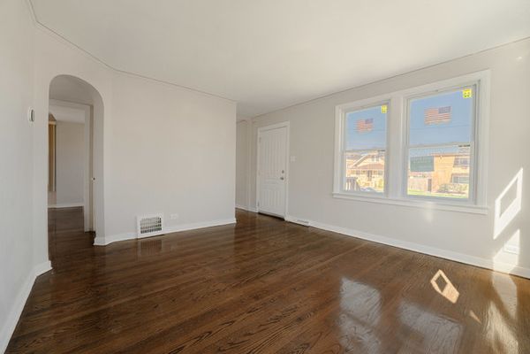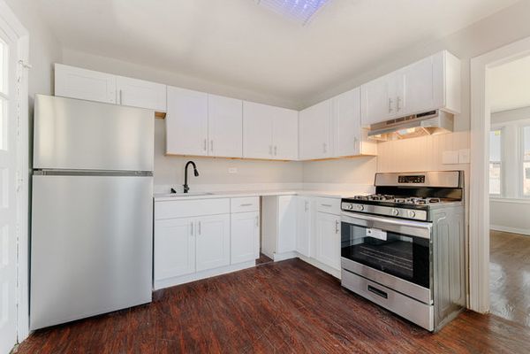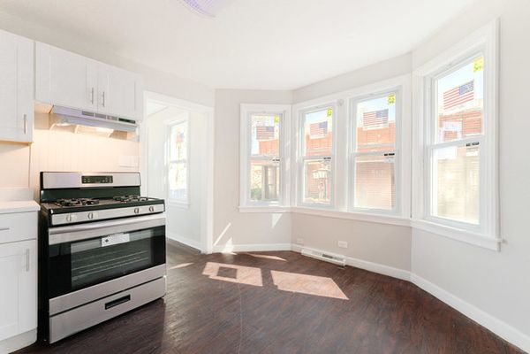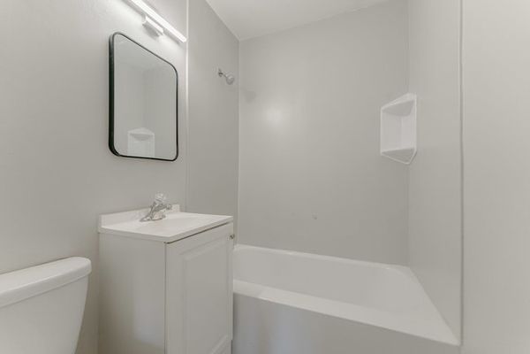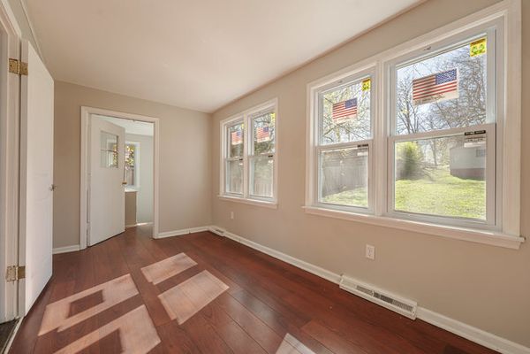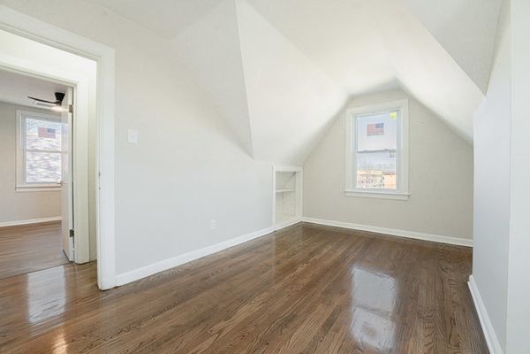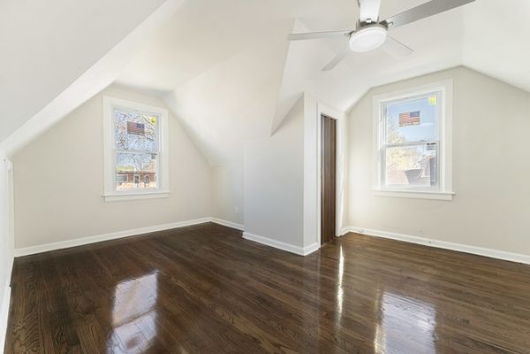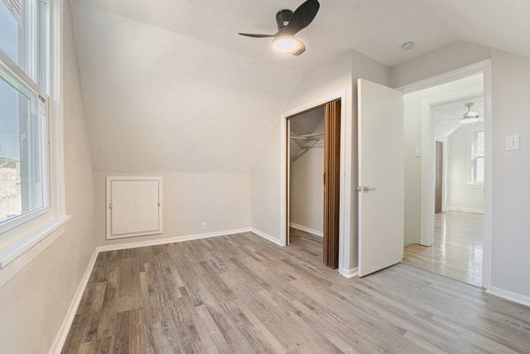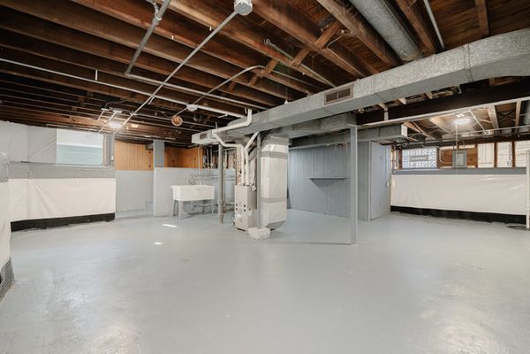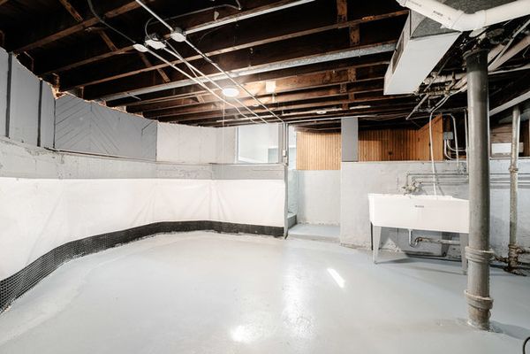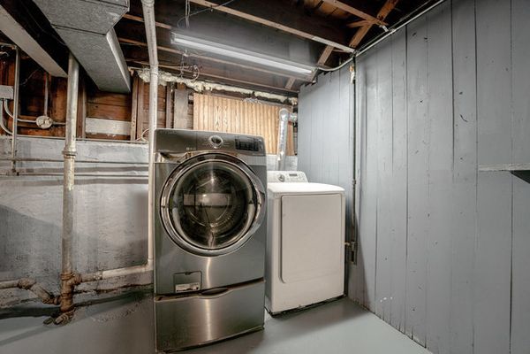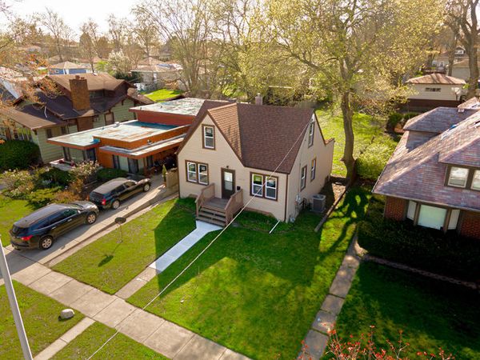12210 Longwood Drive
Blue Island, IL
60406
About this home
**Charming 2-Story Rehab Awaits Your Personal Touch!** Nestled in a serene neighborhood, near schools, parks, and walking distance to Metra and close to everything Blue Island This beautifully rehabbed 2-story home offers a blend of modern updates and endless potential. With its welcoming facade, you're invited into a space where every corner tells a story of renewal and possibility. **Key Features:** - **Spacious Living Spaces:** The main floor boasts an open floor plan with ample living and dining areas, perfect for gatherings. Large new windows ensure a flood of natural light, highlighting the fresh paint and new refinished hard wood flooring throughout. - **Modern Kitchen:** A true heart of the home, the kitchen features new stainless steel appliances, a farm sink, color changing LED lighting and sleek quartz countertops, and contemporary cabinetry, all designed with both beauty and functionality in mind. - **Comfortable Bedrooms:** Upstairs, find peace and privacy in the bedrooms, each offering comfortable living quarters with plenty of closet space and providing a perfect retreat after a long day. Family used rear den as a 3rd bedroom on 1st floor . - **Unfinished Basement:** The real gem is the expansive unfinished basement. It's a blank canvas awaiting your vision -whether it's a home gym, an additional living space, or a creative studio, the possibilities are endless. - **Outdoor Living:** Enjoy the changing seasons in your own huge backyard, with ample space for gardening, or maybe a pool for entertainment, or simply soaking up the sun. The possibilities are endless . The property also includes a detached garage, providing extra storage or and 2 parking spaces. High Efficiency furnace and Central Air Conditioning, newer Water Heater and Roof brand new windows throughout, and very well insulated in every nook and cranny . This home offers an ideal combination of modern living, space, and potential. With its thoughtful upgrades and unfinished basement ready for personalization, with new Drain tile and sub pump it stands as a perfect canvas for those looking to add their own touch to their living space. Passed city inspection and is ready to move right in **Don't miss out on making this house your forever home!** Schedule a visit today and start imagining the possibilities that await
