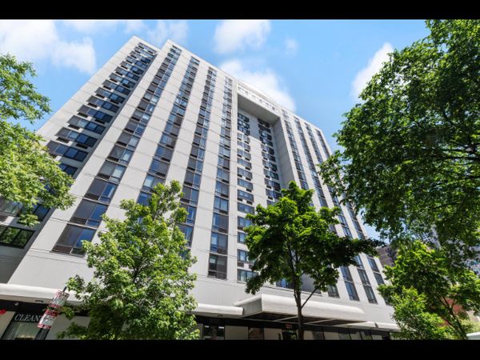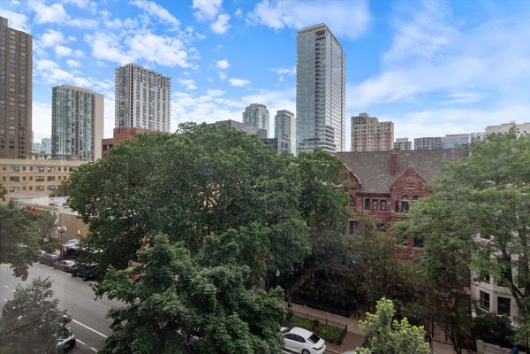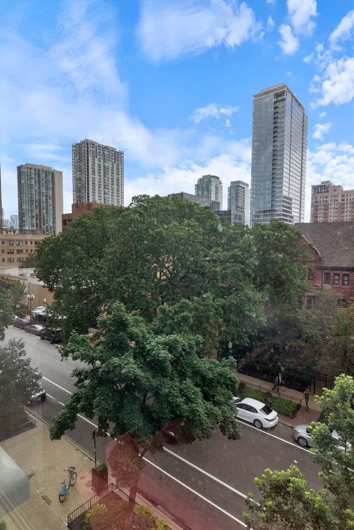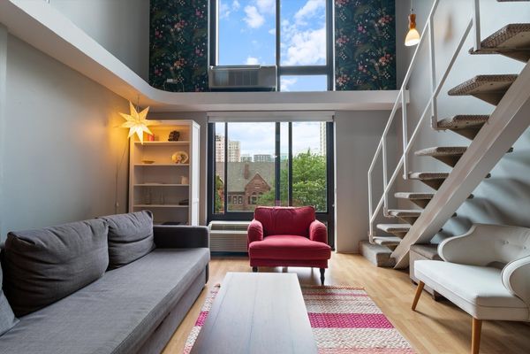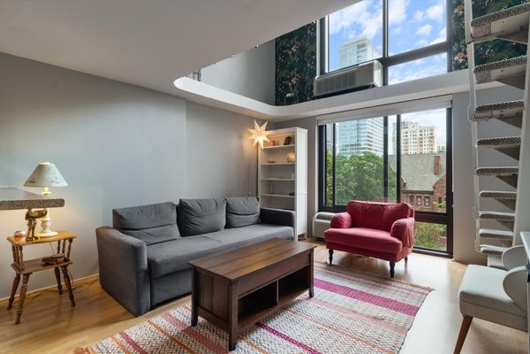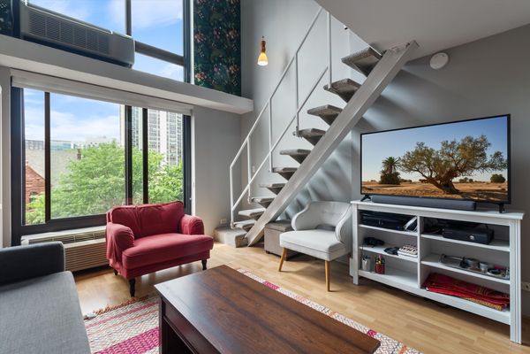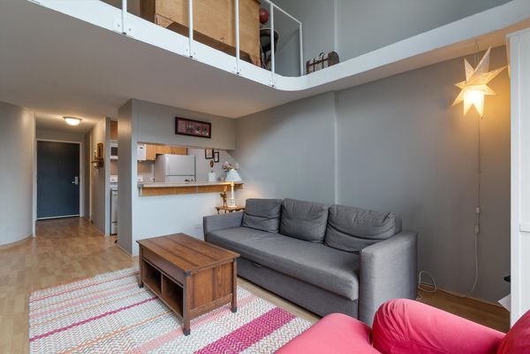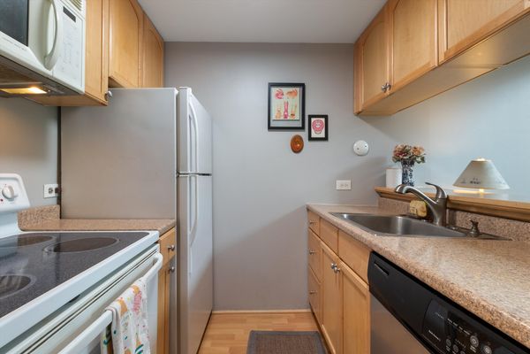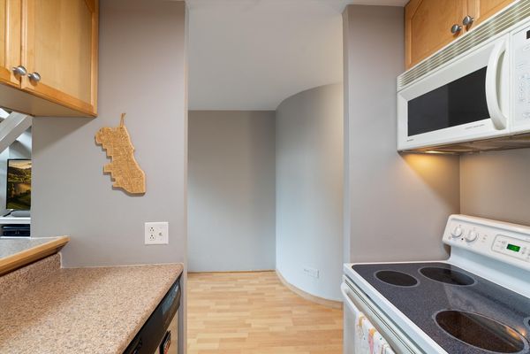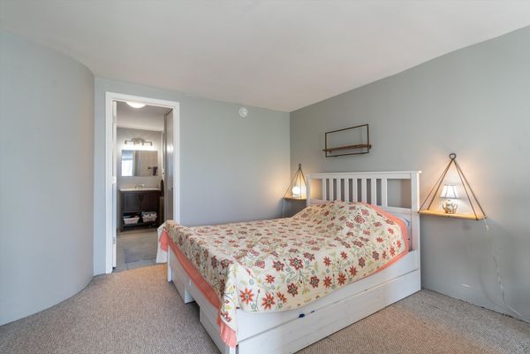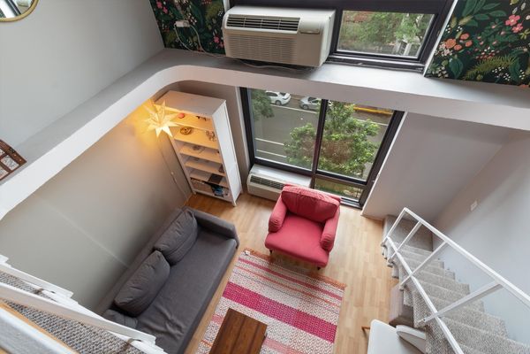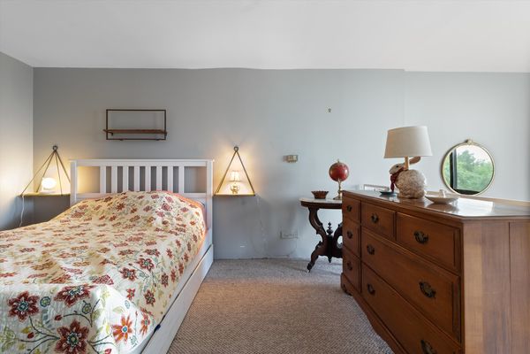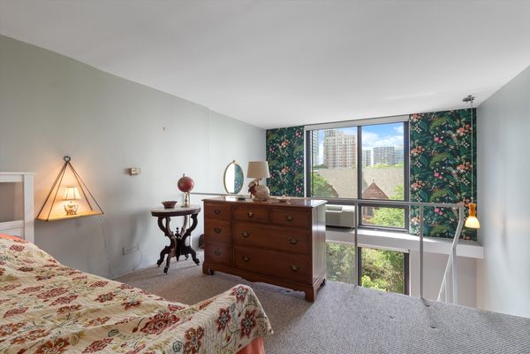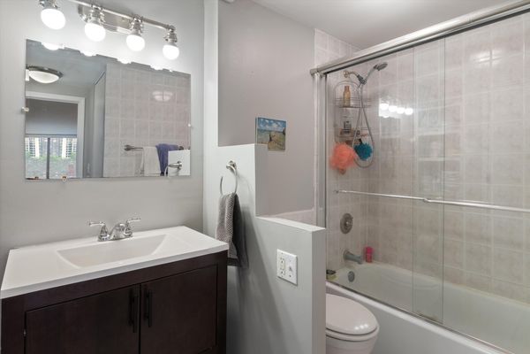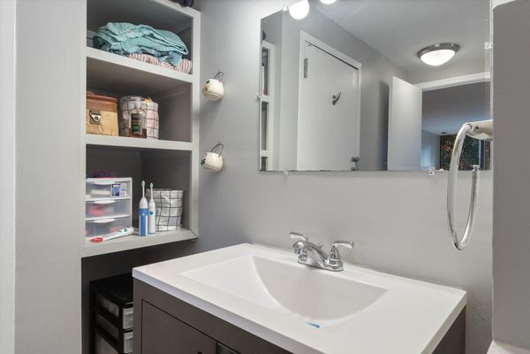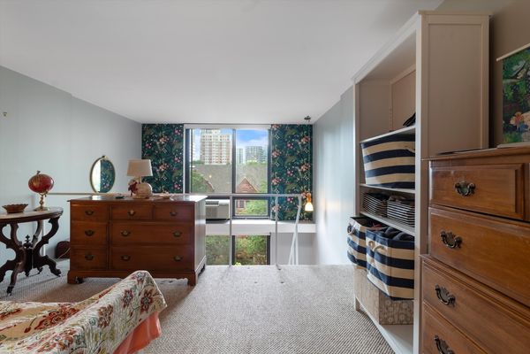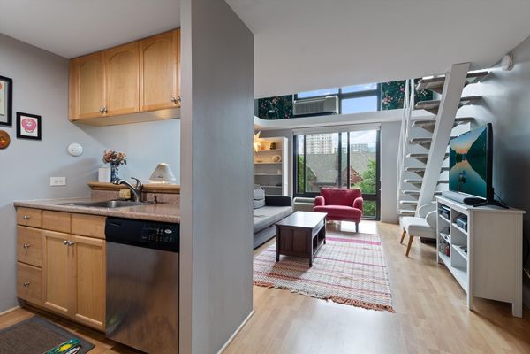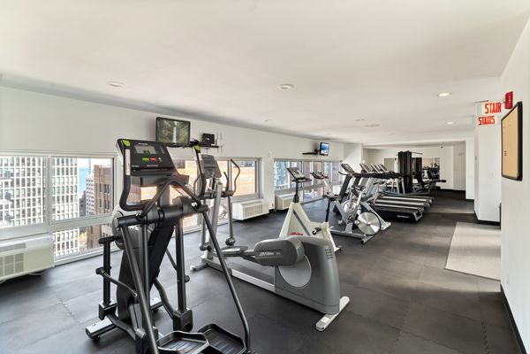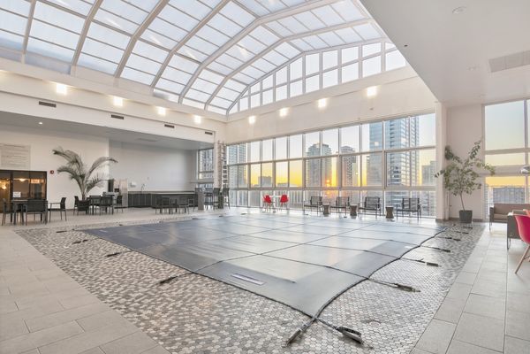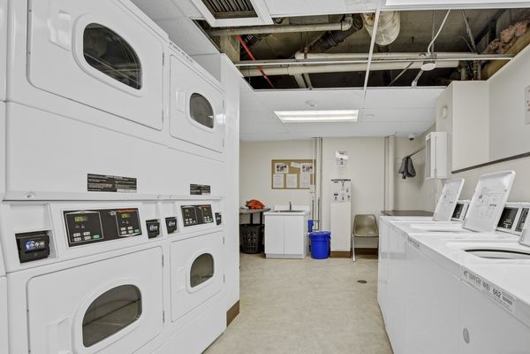1221 N Dearborn Street Unit 412N
Chicago, IL
60610
About this home
Discover refined urban living in this updated duplex condo nestled in the prime Gold Coast neighborhood. This one-bedroom home shines with ample natural light cascading through large windows on both levels, enhancing the spacious feel. The unit features two walk-in closets, Wood floors, Custom bathroom shelving, full kitchen appliances including a dishwasher. Enjoy westward views of picturesque brownstones and lush treetops, all just steps away from Lake Michigan, Michigan Avenue's world-class shopping, top-tier restaurants, and accessible transportation. Building amenities are designed to cater to both convenience and luxury, including a 24-hour doorman, onsite management and maintenance, and an indoor pool for year-round enjoyment. Additional facilities include a sauna, a fitness center, a party room, and laundry facilities. The building also offers a hospitality lounge with a full kitchen and a pool party area, perfect for entertaining guests. Ideal for investors, the property supports a pet-friendly policy for cats and service animals. Parking options include onsite leasing or the possibility to purchase a space. This boutique residence is moments away from cultural attractions and everyday essentials, making it an exceptional choice for those seeking a vibrant lifestyle in the heart of Chicago.
