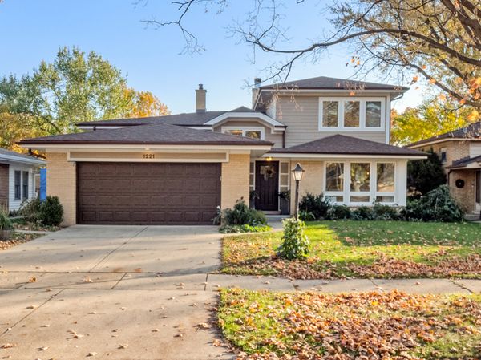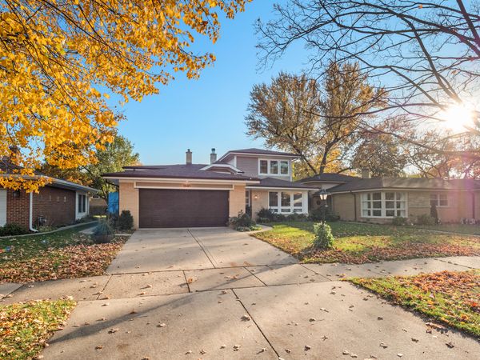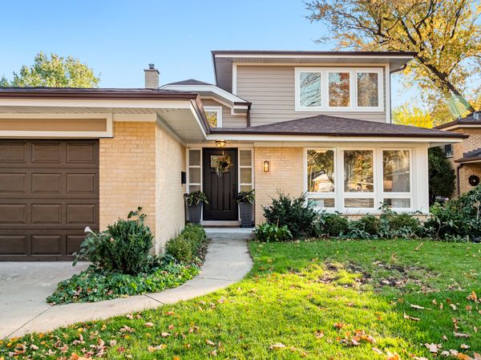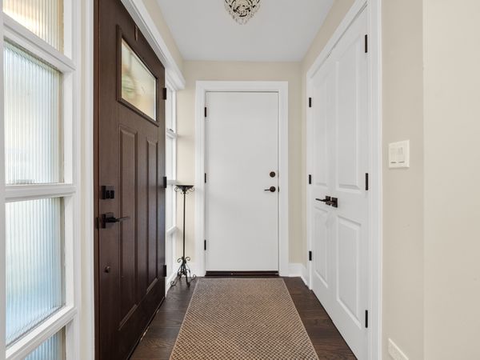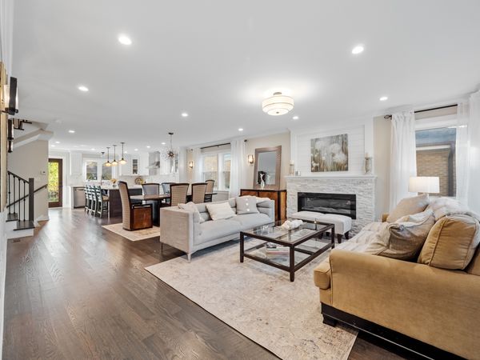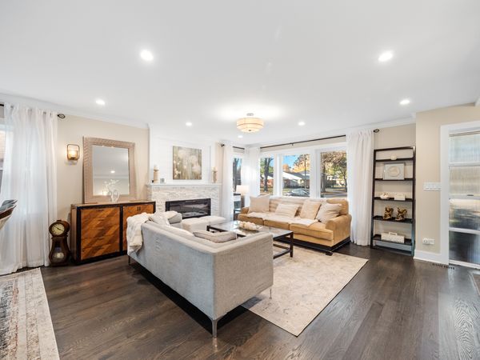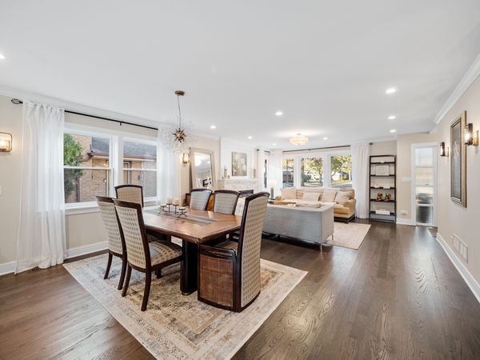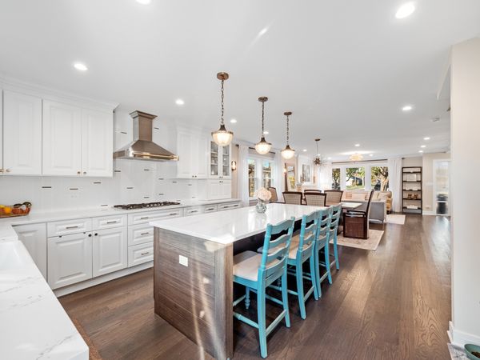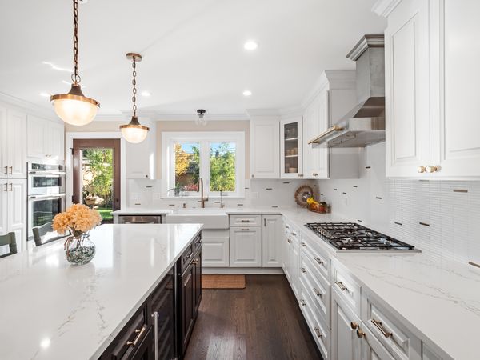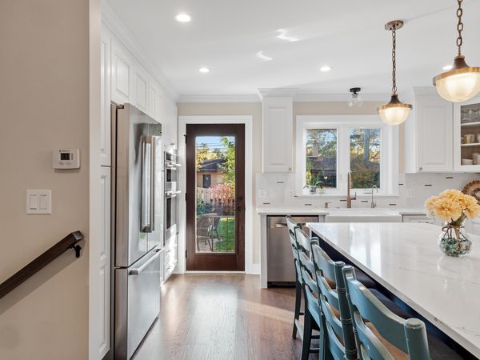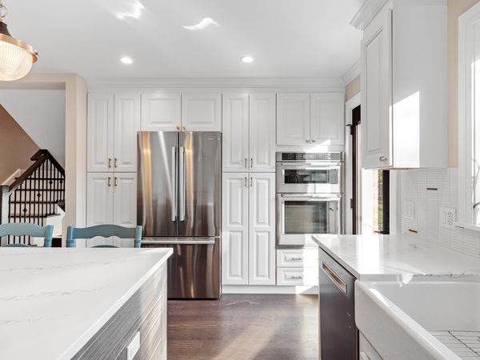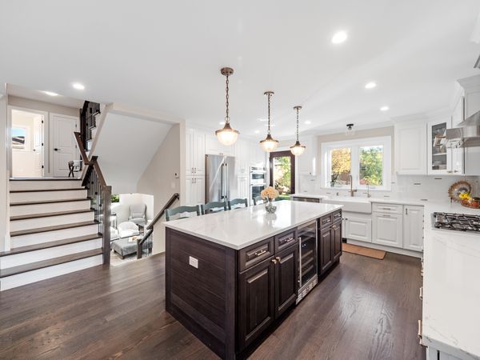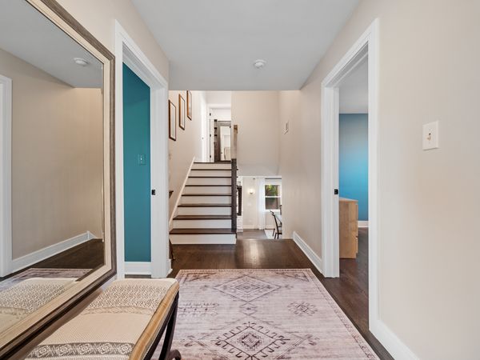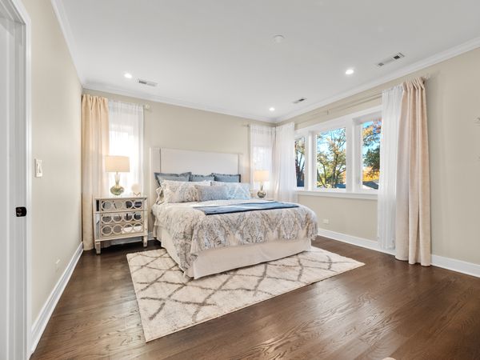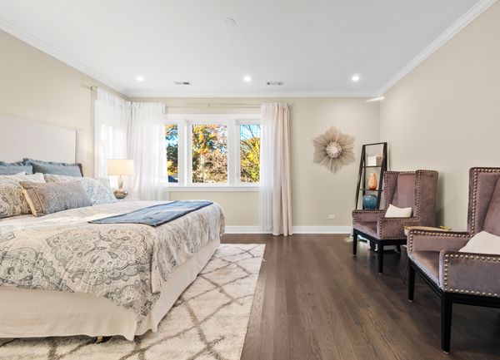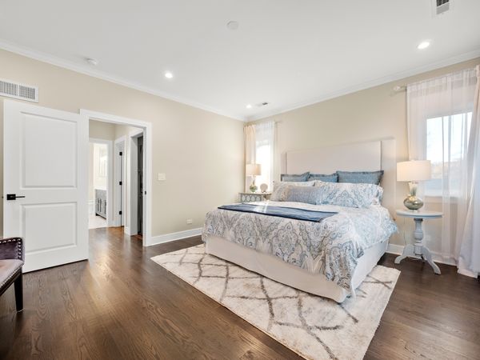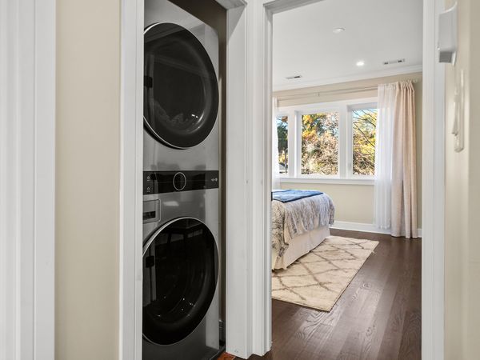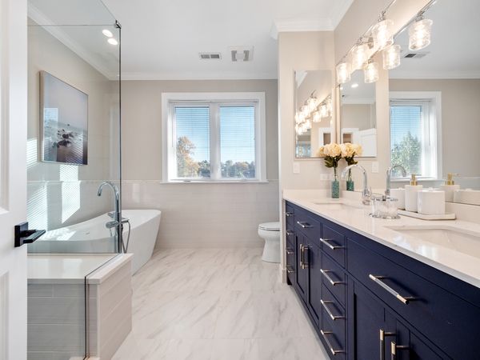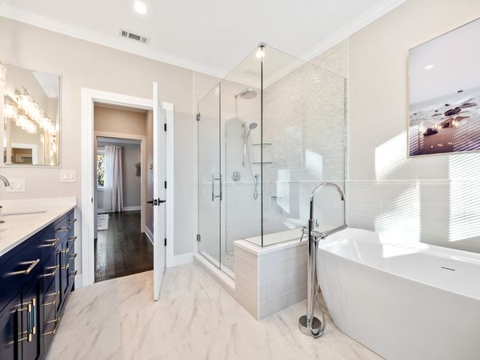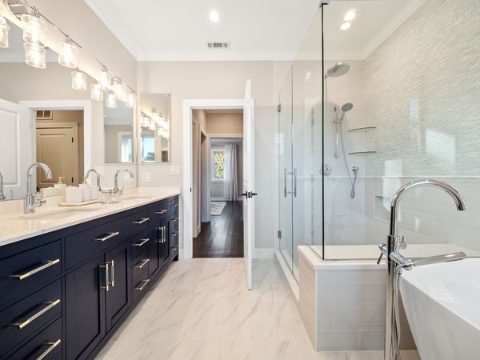1221 Castle Drive
Park Ridge, IL
60068
About this home
This expansive split-level gem, updated in 2021, is the epitome of modern comfort and style. No detail has been overlooked, with all plumbing, electrical, heating, and cooling systems updated to provide you with the utmost convenience and peace of mind. As you step inside, you'll be greeted by a first-floor open floor plan that seamlessly connects the living room (with electric fireplace), dining room, and kitchen, creating a perfect space for family gatherings. The beautiful kitchen is the heart of the home, overlooking the lush backyard, making meal preparation a delight while keeping an eye on outdoor activities. Upstairs, you'll find five spacious bedrooms, including four conveniently situated on the second floor, each offering ample space and natural light, along with a full bathroom. The third floor is a true sanctuary, featuring the entire primary suite. This luxurious space boasts a stunning bathroom, perfect for unwinding after a long day, and a spacious walk-in closet to cater to your storage needs. Laundry is made effortless with the washer and dryer located on this floor. The basement is a haven for relaxation and entertainment, offering a family room with yet another full bath and wood-burning fireplace (with gas starter). A rec room with a wet bar is ideal for social gatherings. Ample storage and an additional laundry hook-up make this home as practical as it is beautiful. Step outside into the backyard, where a patio beckons for outdoor time. Whether you're hosting friends, enjoying a quiet morning coffee, or simply basking in the serenity of your own private outdoor oasis, this space is sure to be a favorite. With nothing to do but move in, you don't want to miss the opportunity to make this home your own. With its prime location in the Southwest Woods of Park Ridge, you'll enjoy the tranquility of this neighborhood while being conveniently close to South Park shops, restaurants, and easy access to the expressways, making your daily life as convenient as it is luxurious.
