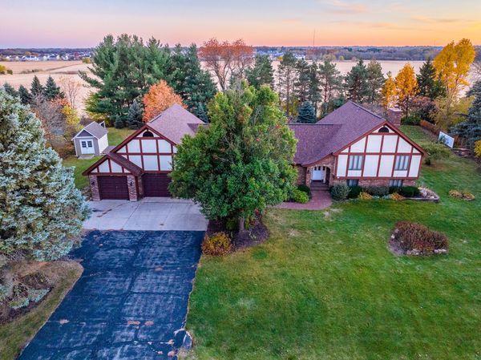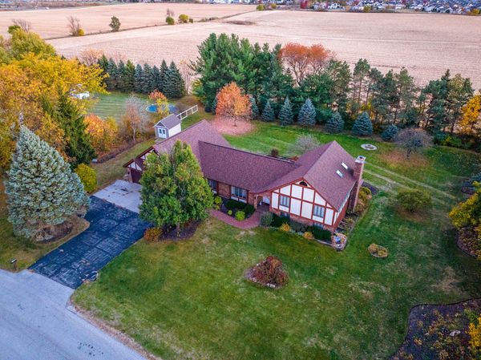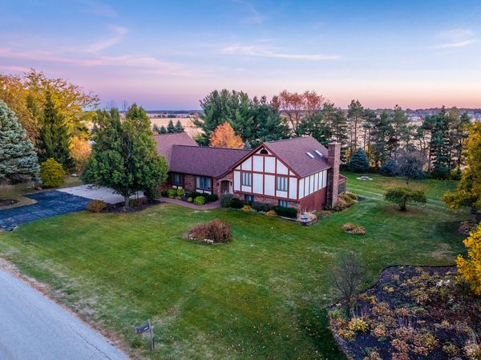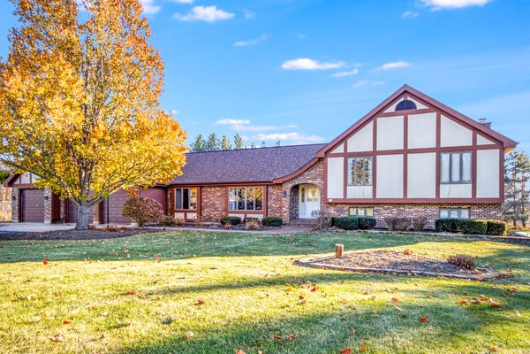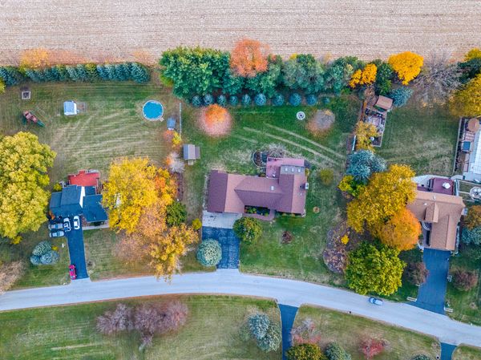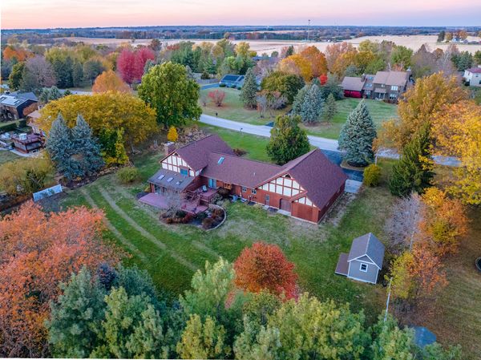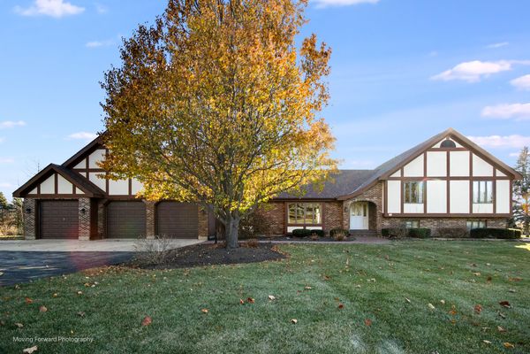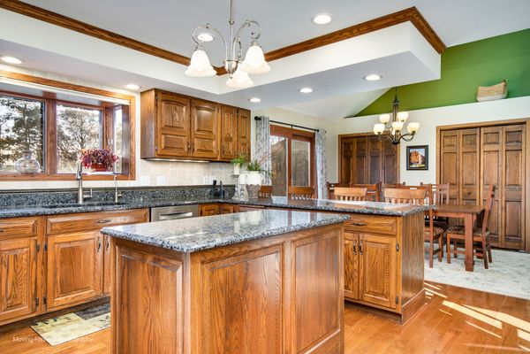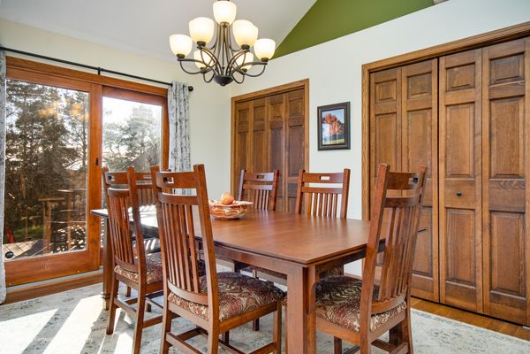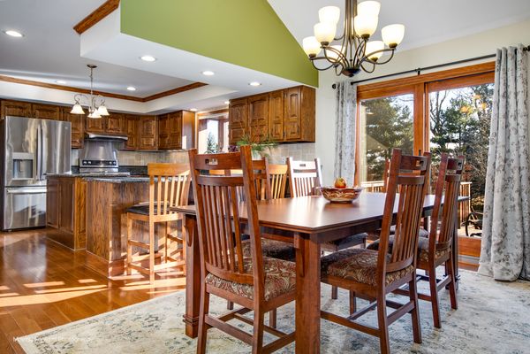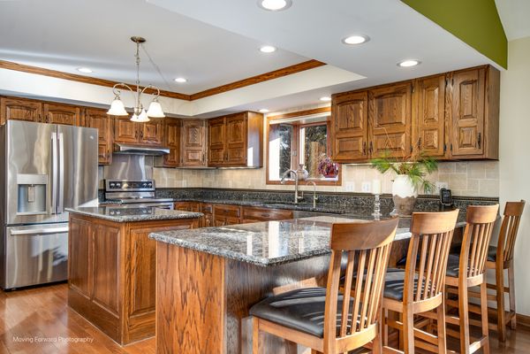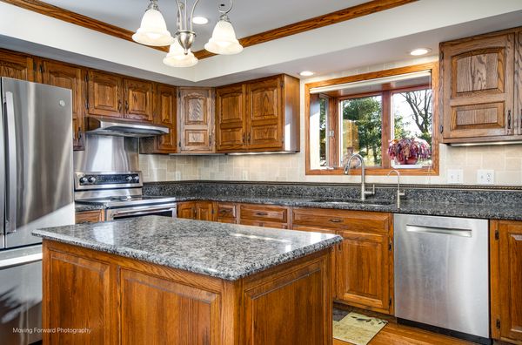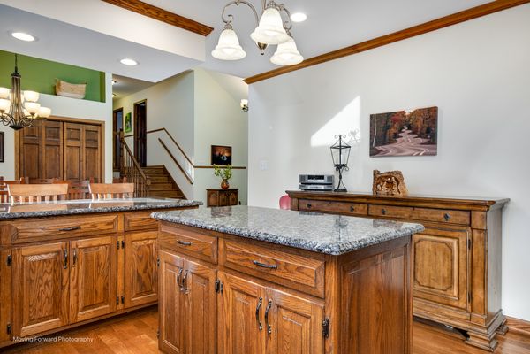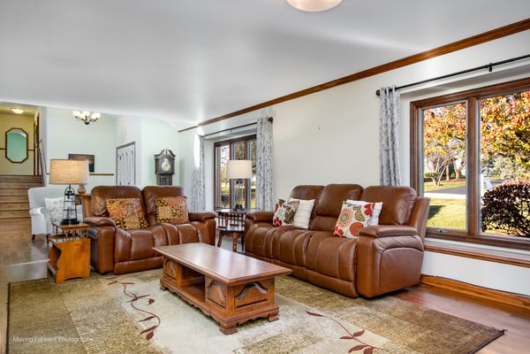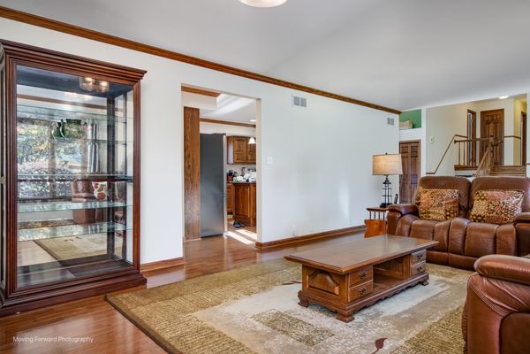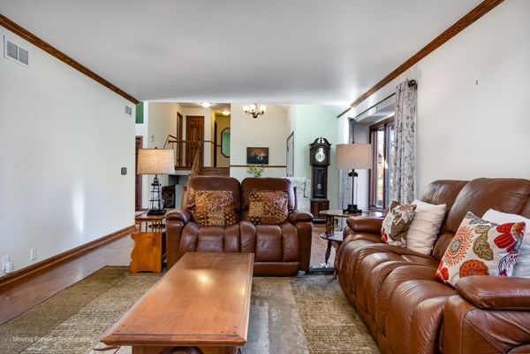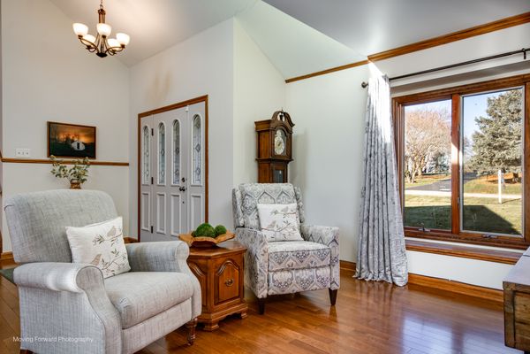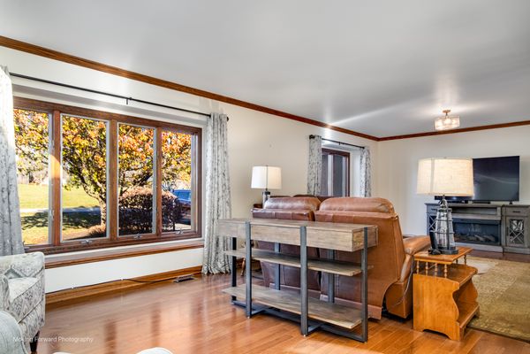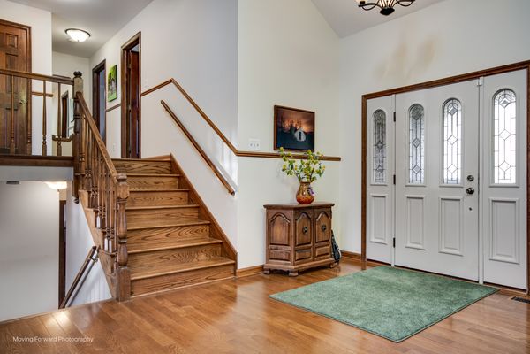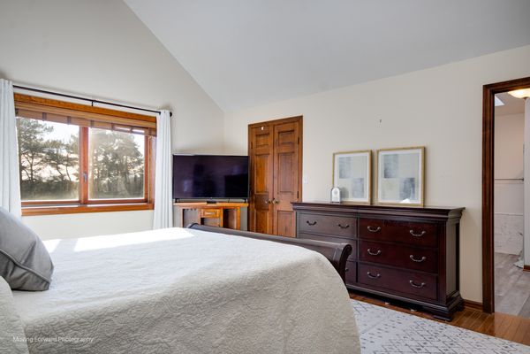12207 Baker Terrace
Woodstock, IL
60098
About this home
Welcome to this 3500 + sqft MOVE-IN READY HOME that lives like a ranch but offers multi level spaces. Enjoy lower taxes and spread out in the 1 FULL ACRE of space in unincorporated Woodstock, located in the desirable Justice Hill Subdivision. Chickens & Bees welcome! This impeccably maintained home features an OPEN FLOOR PLAN designed for both comfort and entertaining. In the kitchen, find NEW STAINLESS STEEL appliances, GRANITE countertops, a REVERSE OSMOSIS system and an ISLAND with a BREAKFAST BAR, perfect for casual dining or morning coffee. Enjoy meals in the spacious EATING AREA with SLIDERS leading to a beautiful DECK. The expansive living room offers seamless entertaining areas, providing ample space for gatherings and social events. The 1ST FLOOR LAUNDRY ROOM includes a SINK and plenty of STORAGE for convenience. Upstairs, discover THREE BEDROOMS, including the MASTER SUITE with a VAULTED ceiling, large WALK-IN CLOSET, and a private BATH featuring a DUAL VANITY, WHIRLPOOL TUB, and SEPARATE SHOWER. In the lower level FAMILY ROOM cozy up to the WOOD BURNING FIREPLACE and BRIGHT SUN ROOM equipped with a WET BAR, SKYLIGHTS, and multiple SLIDERS to the beautifully LANDSCAPED backyard overlooking FARMLAND for serene views. This level also includes TWO ADDITIONAL BEDROOMS with lots of closet space. Owner currently uses the 5th bedroom as an enormous walk-in closet! The FINISHED BASEMENT offers versatile space ideal for an OFFICE, MEDIA, GAME ROOM, or GYM, in addition to the 2 storage rooms. The DOUBLE DEEP 3 CAR GARAGE provides ample PARKING for boats and trailers, and features a RAMP for easy interior access. It also has an OVERHEAD DOOR for convenient access to the backyard, perfect for lawn care. Additional features include a LARGE SHED, DUAL ENTRANCES from the garage to both the MAIN LEVEL and BASEMENT, NEW ROOF, new mechanicals and FRESH PAINT throughout. Basement lends itself to finishing as a separate apartment or in-law suite. Come, see & fall in love!
