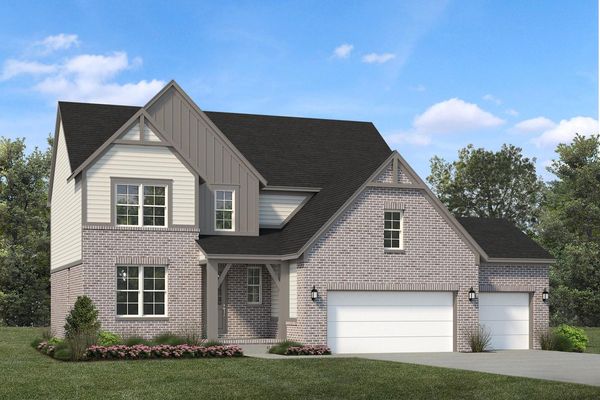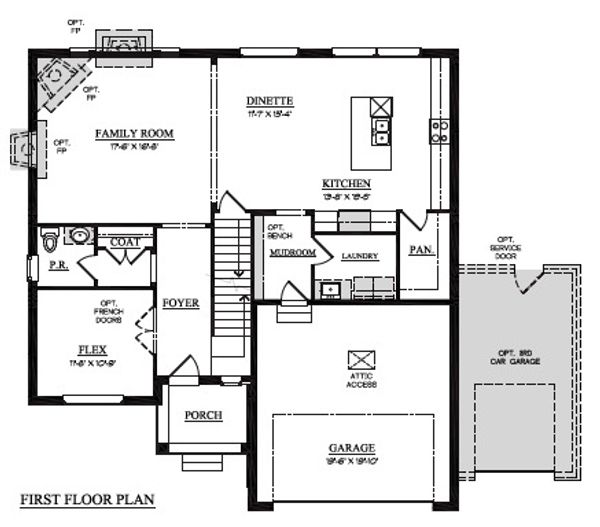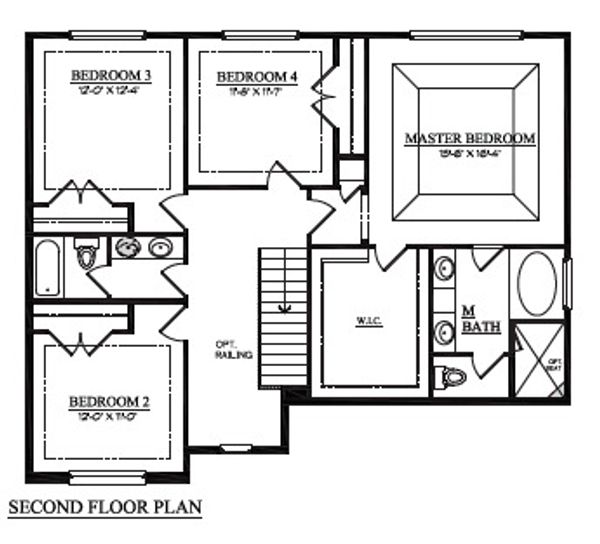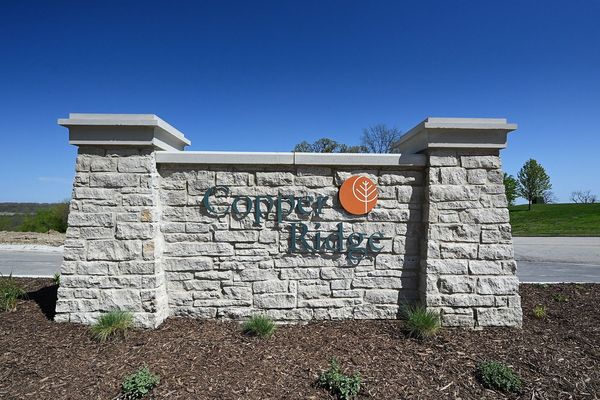12204 Prospect Drive
Lemont, IL
60439
About this home
COPPER RIDGE Of Lemont ~ SAYBROOK ~ Homesite 78 ~ Walk-out Lower Level Homesite ~ Lemont's Hottest New Community Now CLOSE to Sold-out! ~ A FEW CHOICE HOMESITES are Still AVAILABLE if you Hurry! ~ The SAYBROOK features a Covered Porch Entrance, Flex (Use as you choose) Room, OPEN Concept Floor Plan with 9' Main Level Ceilings ~ Large ENTERTAINER's Kitchen with Custom Cabinetry, Island & Walk-in Pantry ~ 7" Plank Engineered HARDWOOD Foyer, Kitchen Area, Powder Room & 1st Floor Hallways ~ Proven Winning Floor Plan, the SAYBROOK Features a Spacious OWNER'S Suite with a Tray Ceiling, Double Bowl Vanity, Separate Shower & Tub & Oversized Closet ~ IMPRESSIVE List of Included Luxury Features & Green Energy Efficencies come with every Beechen & Dill Homes ~ New HOMEOWNERS will Make all Interior Selections with a Design Consultant at the Beechen & Dill Design Center In Burr Ridge ~ A Fine Array of Custom Options are Available to Choose from Including Lower Level Finish Packages to Personalize Your NEW HOME! ~ All COPPER Ridge Homes are ENERGY STAR CERTIFIED! ~ This is PROPOSED New Construction and Built with Builder Contract ~ Rendering in the First Photo is shown with the 3rd Car Garage option ~ COPPER Ridge offers Wide Open Spaces, Park, Bocce Ct., Putting Green & Paths ~ Located in the Heart of Historical Lemont! Only 3/4 mile to Vibrant Downtown Lemont ~ COPPER RIDGE is Accessible to I355, I55, Plus an EZ ride to O'Hare & Midway Airports & Downtown Chicago ~ This is PROPOSED Construction, Other Floor Plan choices are available BUT only 2 Homesites still available here in COPPER RIDGE ~ Rendering shows 3rd garage option ~



