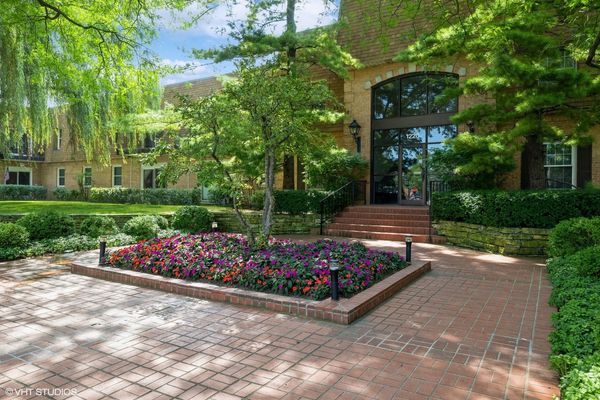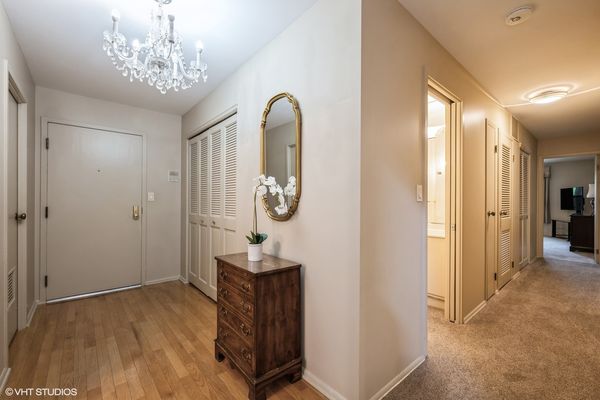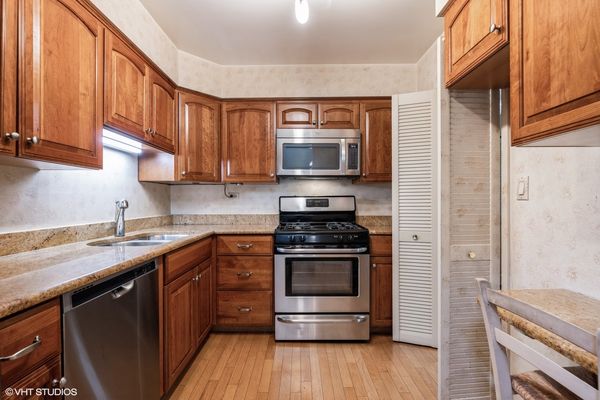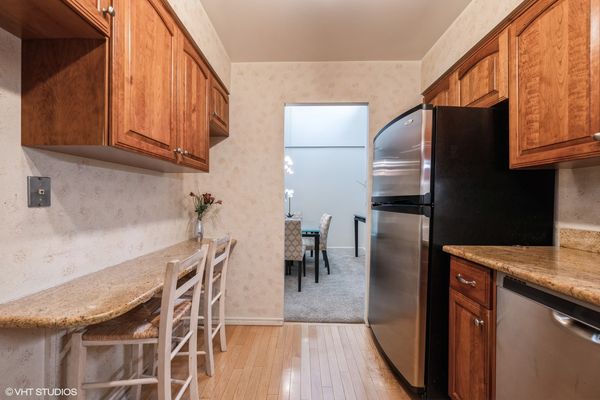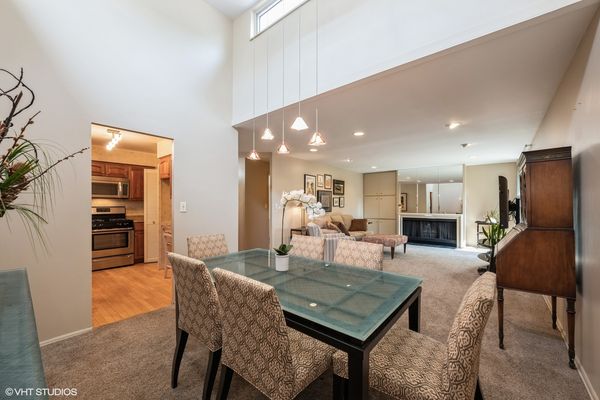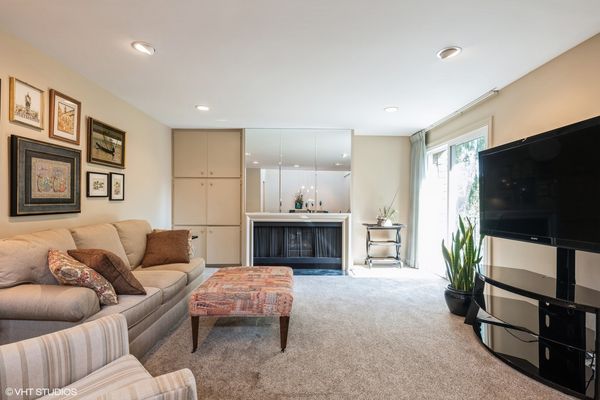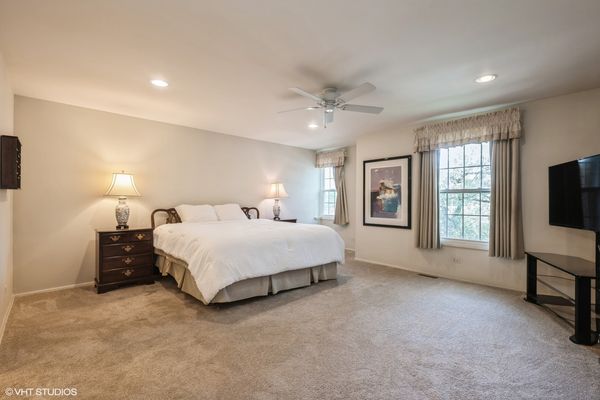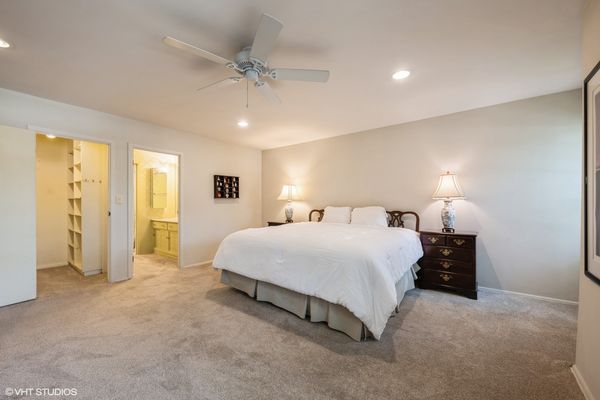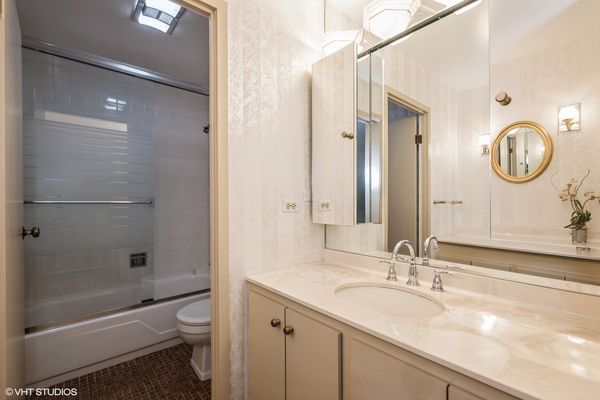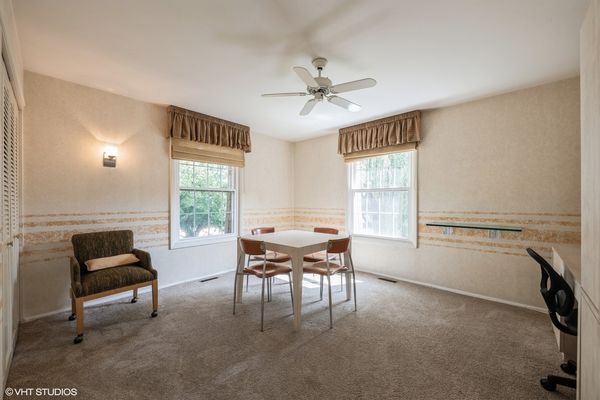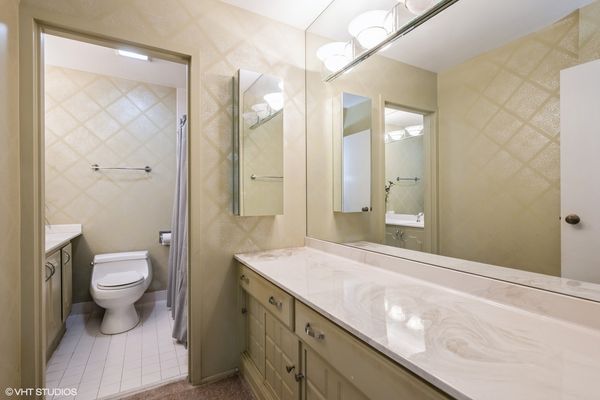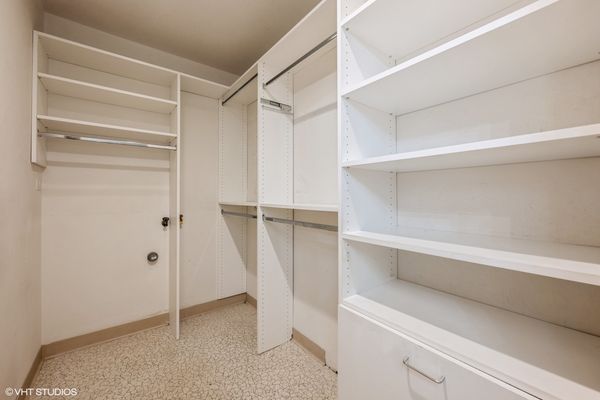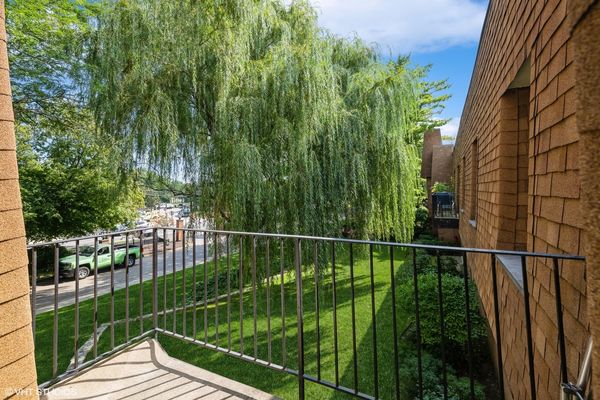1220 Park Avenue Unit 126
Highland Park, IL
60035
About this home
Discover the beauty of this bright and spacious move-in ready, 2-bedroom, 2-bathroom end unit at Brooke Estates, situated in a well-maintained elevator building. The recently updated kitchen features sleek stainless-steel appliances, hardwood floors, and a convenient breakfast counter, seamlessly flowing into the dining room, enhanced by a raised ceiling and skylights. The light-filled family room is a cozy retreat with a gas fireplace and access to a private balcony. The expansive primary bedroom suite includes a deluxe full bathroom, as well as a walk-in closet with custom built-ins. It has ample space for a king-sized bed, a sitting area, and additional furnishings, making his room both spacious and versatile. An additional bedroom offers a wall of closets, providing ample storage. Additional storage options abound, including a front hall coat closet, linen closets, a large walk-in front closet, and supplementary storage space outside the unit.This exceptional unit includes 2 heated garage spaces and a dedicated storage locker (#31). Brooke Estates offers an array of upscale amenities, including two swimming pools, two picturesque ponds-one featuring a charming fountain-meticulously maintained landscaping, a scenic walking path, and ample guest parking. Healthy reserves, no special assessments. * Washer and Dryer hook ups are in the big front closet. Also, public washers and dryers right next to this unit
