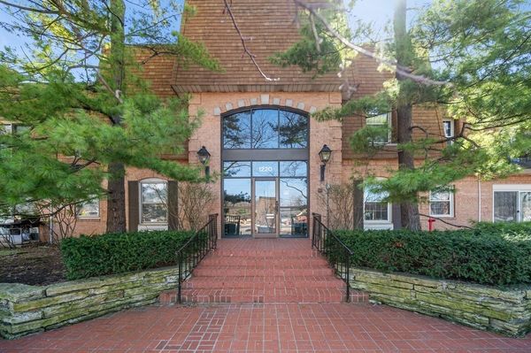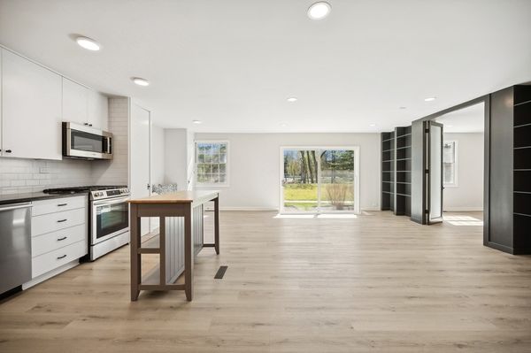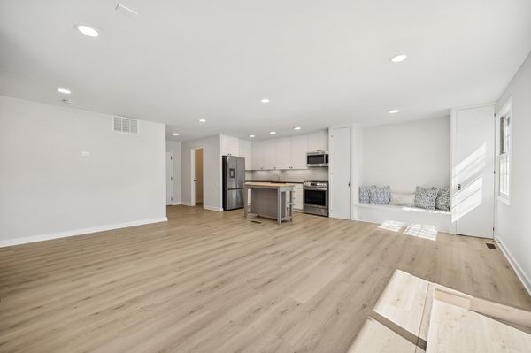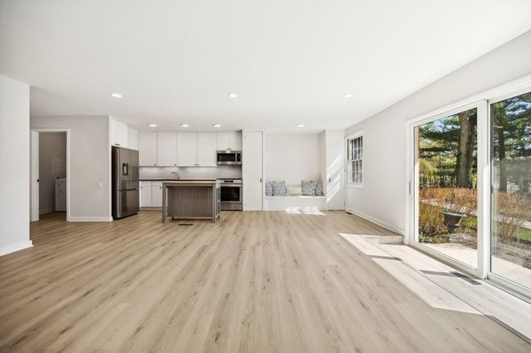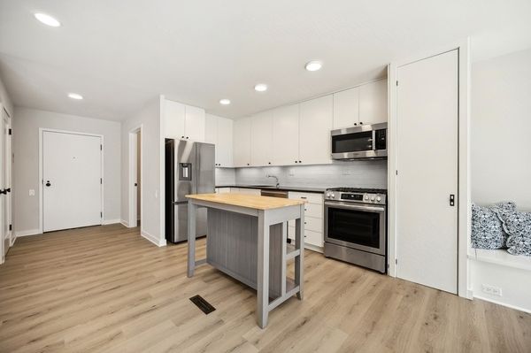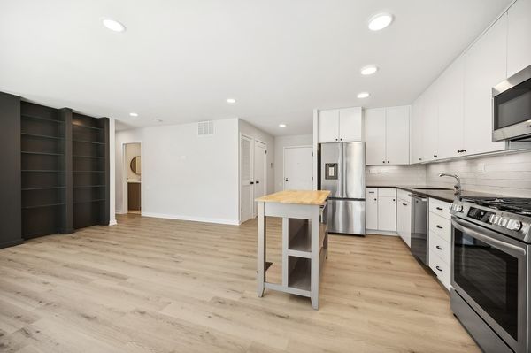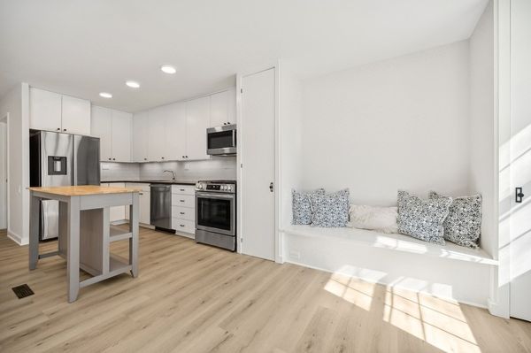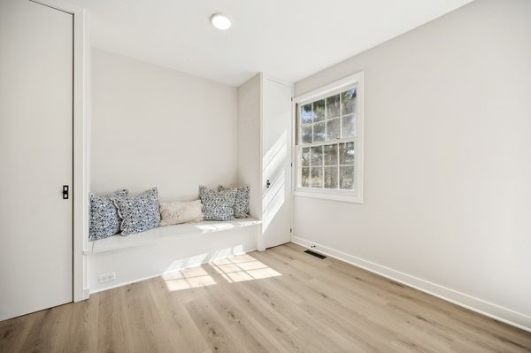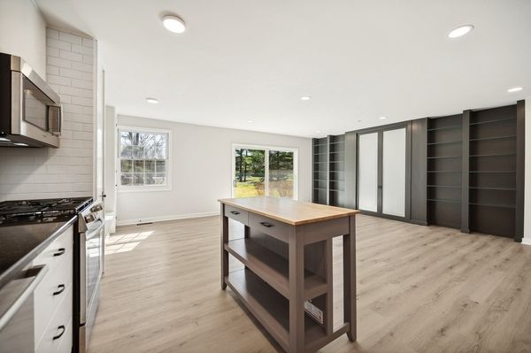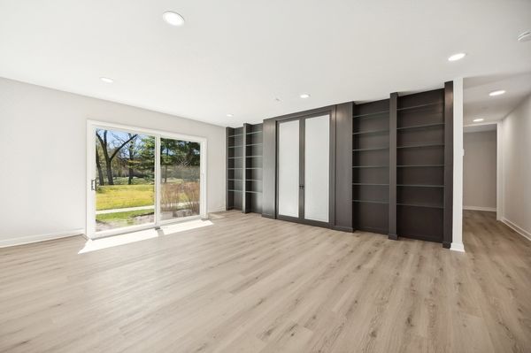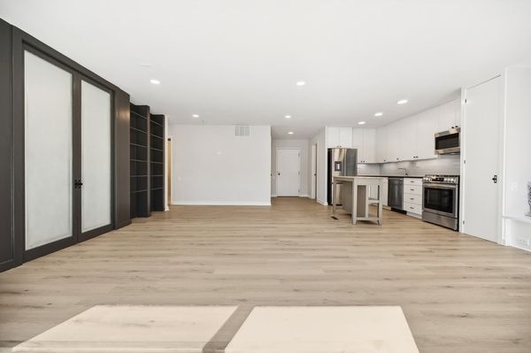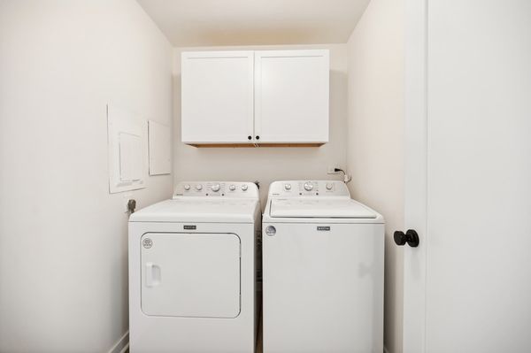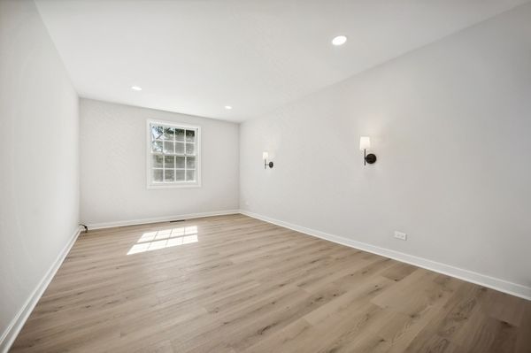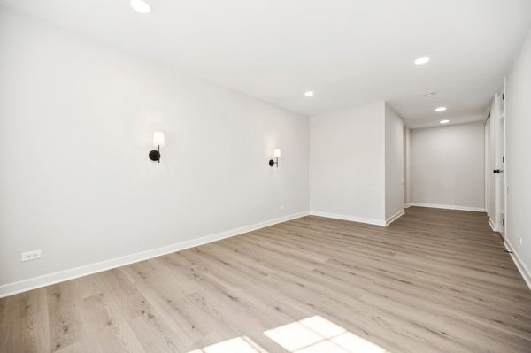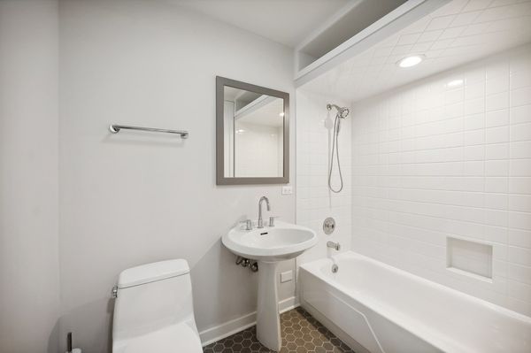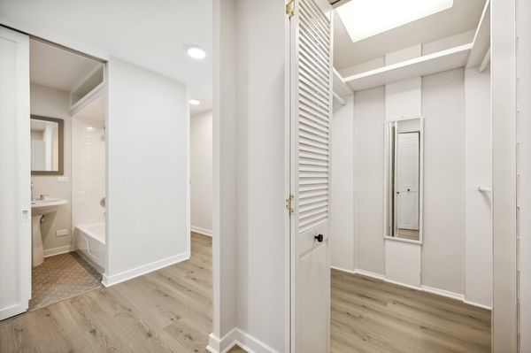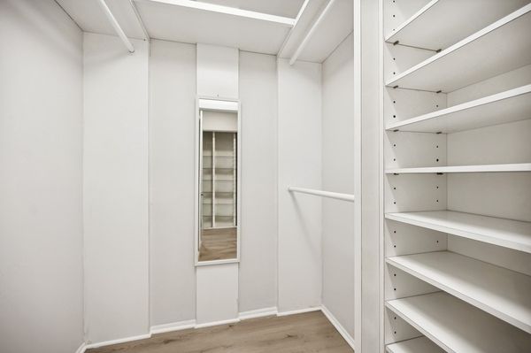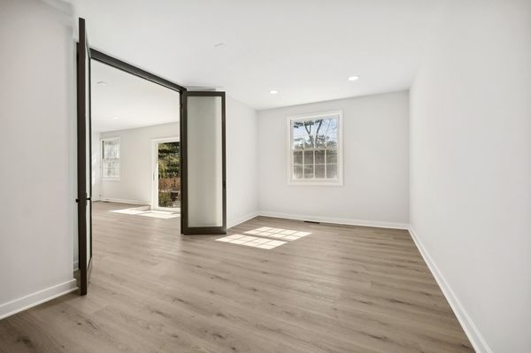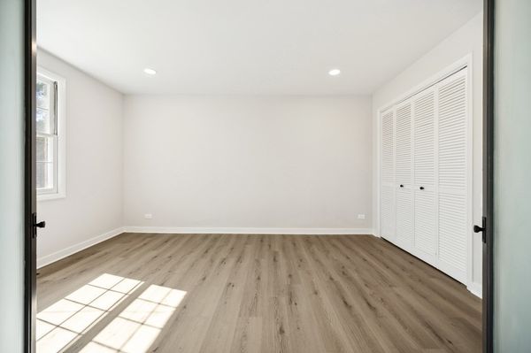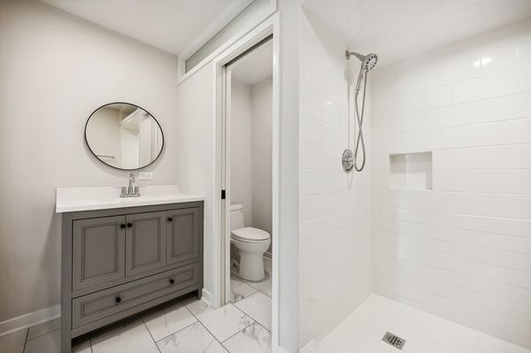1220 Park Avenue Unit 114
Highland Park, IL
60035
About this home
Truly a fabulous unit. Redone with all new flooring throughout, brand new furnace with thermostat, brand new air conditioning unit, new washer and dryer with new cabinets above. This beautiful unit offers 2 large bedrooms with ample closet space, yet can be used as a one bedroom with office/den while putting in a pullout sofa for those who work out of their home but also need the option for that 2nd bedroom. Both bathrooms have been updated. The kitchen has tons of cabinets, with granite counters, stainless steel appliances and 2 spacious pantries. While there is an island one can eat at, you'll also find built in seating with storage ready for a table. All new Decora switches & outlets, as well as all new black door hardware, vent covers and hinges plus every room has been freshly painted. With almost 1300 sq ft, you'll find more storage within the unit than you'd think. Condo is located in a fantastic spot within complex and faces south, so not only are there amazing views of pond and walking paths, you'll have natural sunlight throughout the day! Quiet building with ample storage unit that comes with the condo and one indoor space. Brook Estates offers tremendous value for the space and money. There are 2 pools, a park like setting and a place to wash your car located in the heated garage. Hard to find a better location. Close to hwy 41, steps from Birchwood Tennis Club, HP hospital, The Rec Center and a very short distance to town for one to enjoy all Highland Park has to offer. Shows beautifully. Truly a gem.
