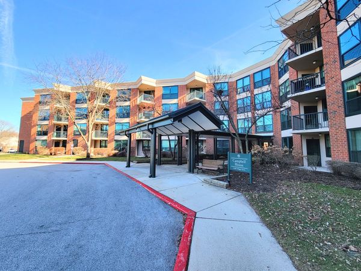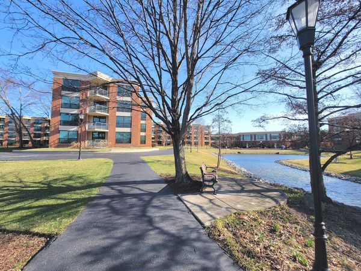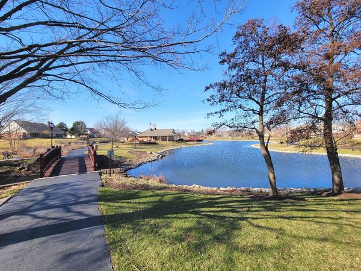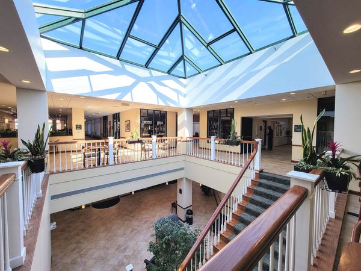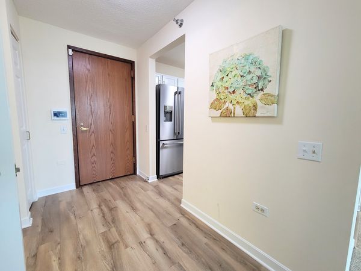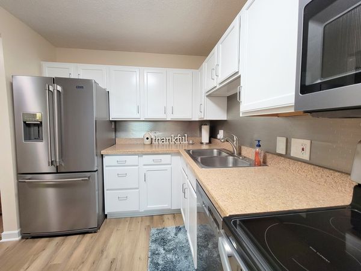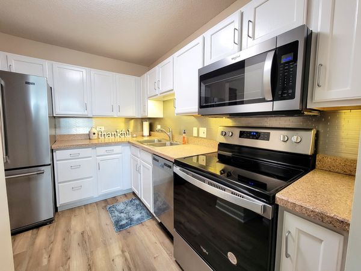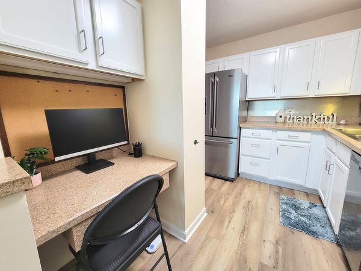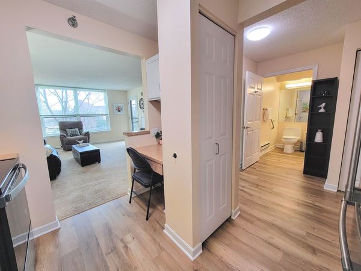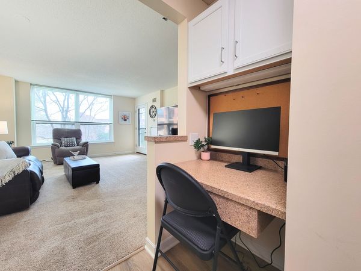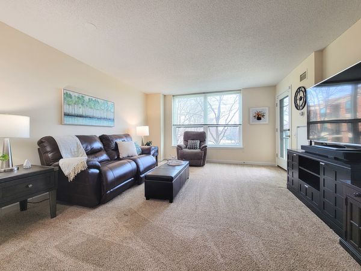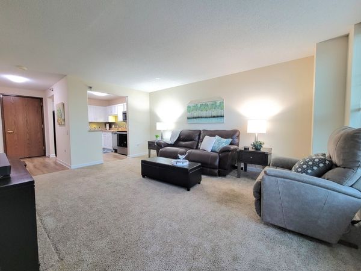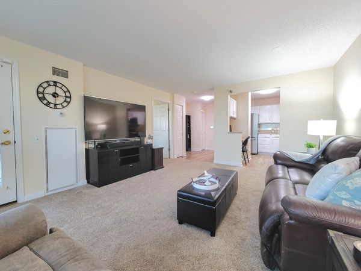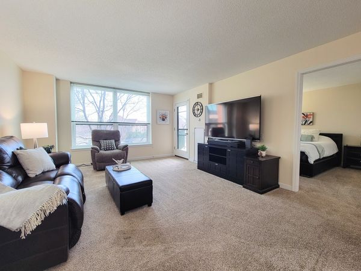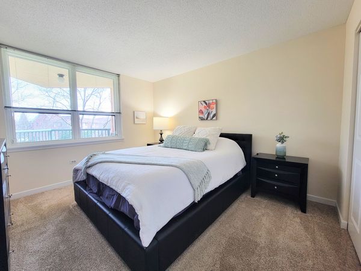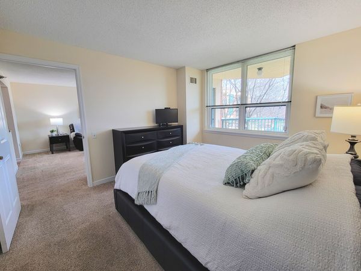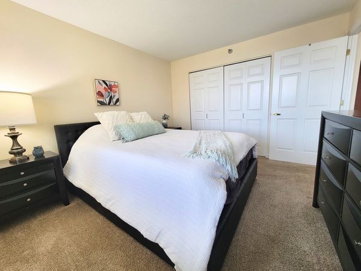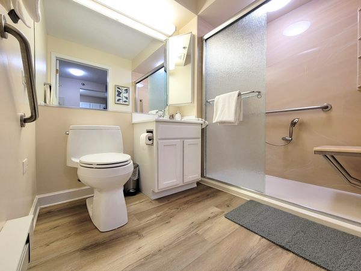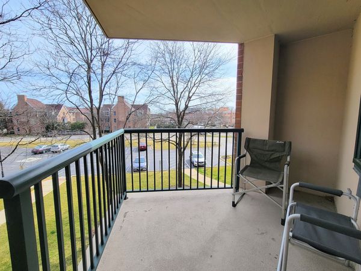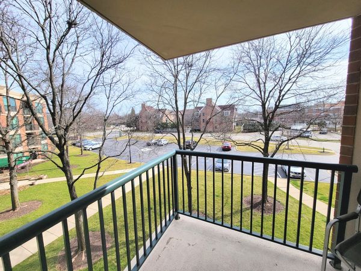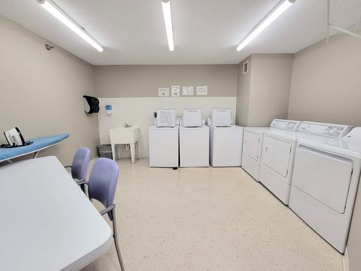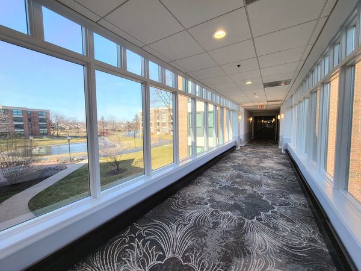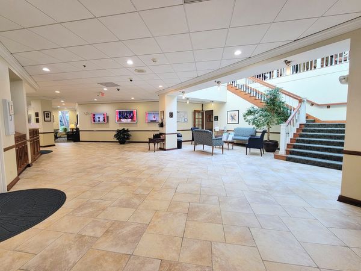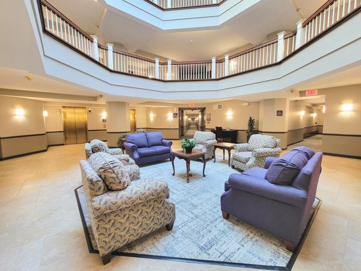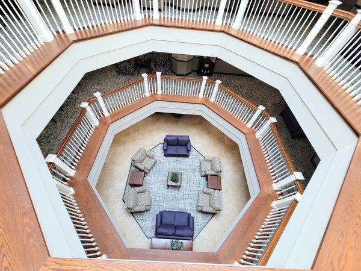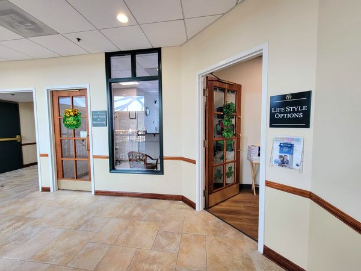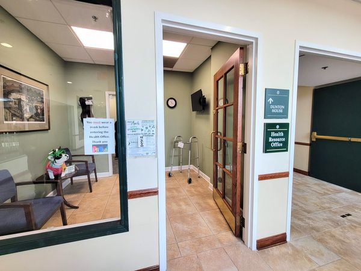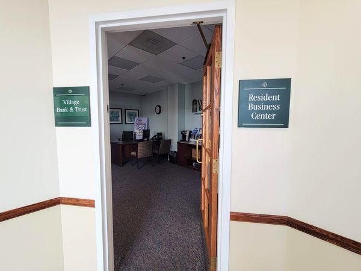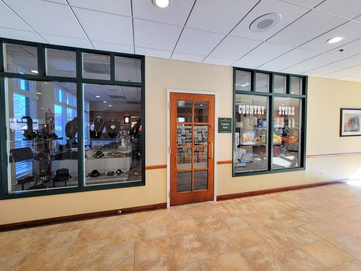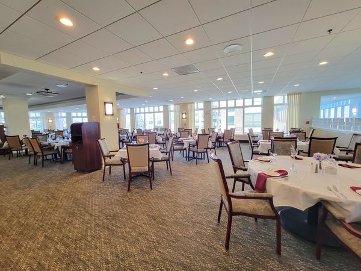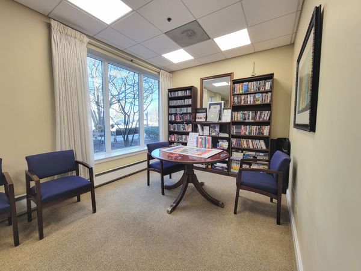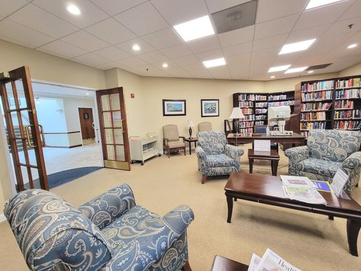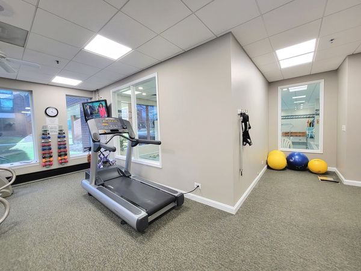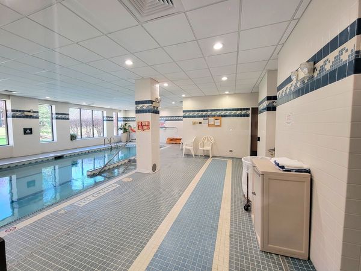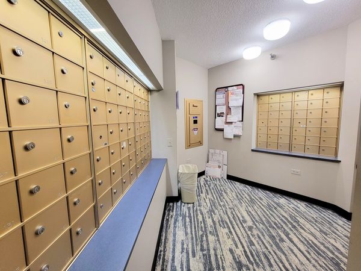1220 N Village Drive Unit 335
Arlington Heights, IL
60004
About this home
JUST A WONDERFUL REMODELED AND BARELY LIVED-IN UNIT IN A FANTASTIC FULL AMENITY COMMUNITY LOCATED BLOCKS FROM DOWNTOWN ARLINGTON HEIGHTS, METRA, THE LIBRARY, RESTAURANTS AND SO MUCH MORE. WELCOME TO LUTHER VILLAGE - A 55+ COMMUNITY THAT OFFERS TONS OF LUXURY AMENITIES: INDOOR POOL, COUNTRY STORE, DINING ROOM WITH A DELICIOUS MENU (WE TRIED IT!), WORKOUT ROOM, BUSINESS CENTER, CLUBHOUSE, ACCESS TO MEDICAL CARE, ARCHITECTURAL DESIGN AND STYLE, SECURED BUILDING, ACTIVITIES AND MUCH MUCH MORE. UNIT 335 IS A LARGE 1 BEDROOM 1 BATH SOUTH FACING UNIT WHICH OFFERS WASHER/DRYERS ON THE SAME FLOOR JUST A FEW STEPS DOWN THE HALL. LOADS OF NATURAL LIGHT WITHOUT THE BUSINESS OF CARS COMING AND GOING. ENJOY AN UPDATED KITCHEN, STAINLESS STEEL APPLIANCES, UPDATED WOOD LAMINATE FLOORING/ CARPETING, FRESH PAINT, AND WHITE PANELED DOORS AND TRIM. ONE OF THE ONLY UNITS WITH A WALK-IN SHOWER! LAUNDRY ROOM JUST DOWN THE HALL. BALCONY FACING SOUTH OVERLOOKS PROFESSIONALLY LANDSCAPED GROUNDS. (THIS IS A CO-OP, SUBJECT TO RESTRICTIONS AND BOARD APPROVAL.)
