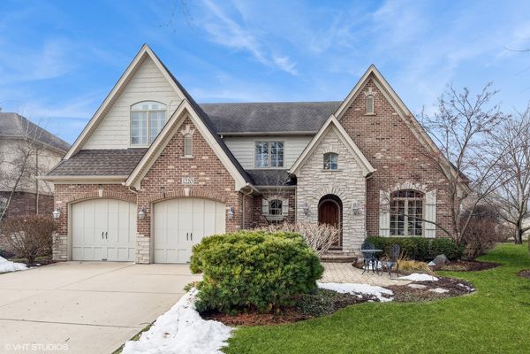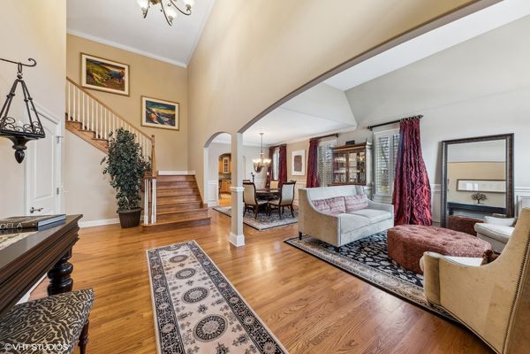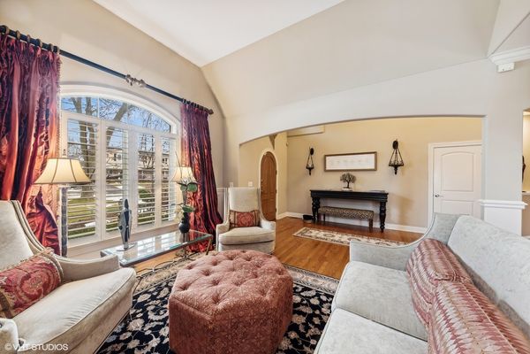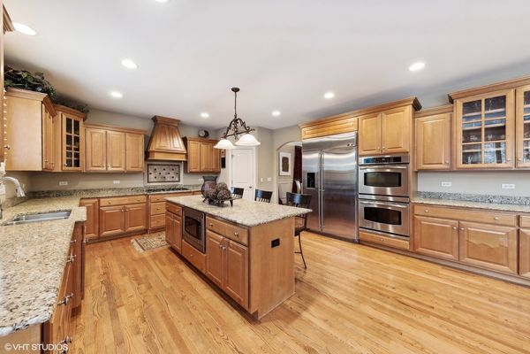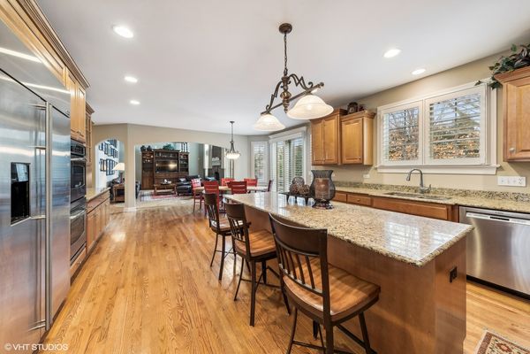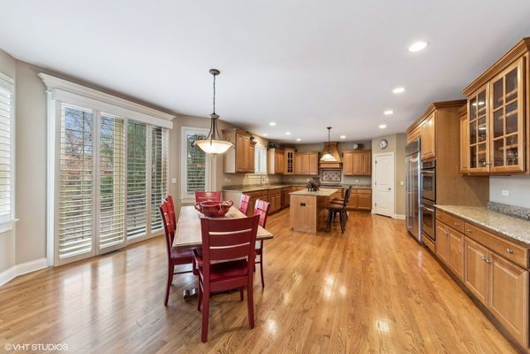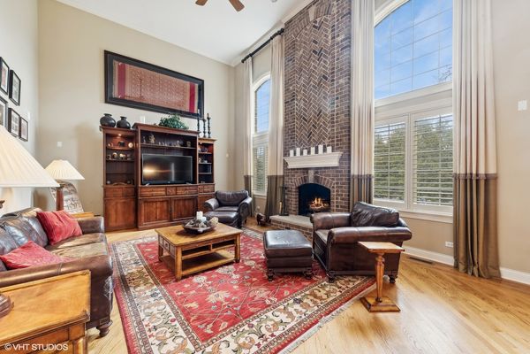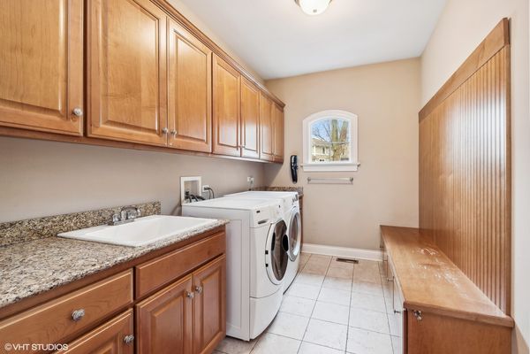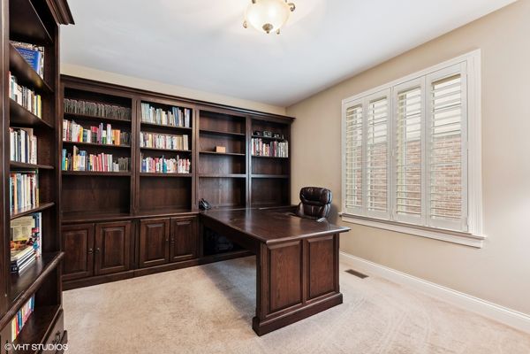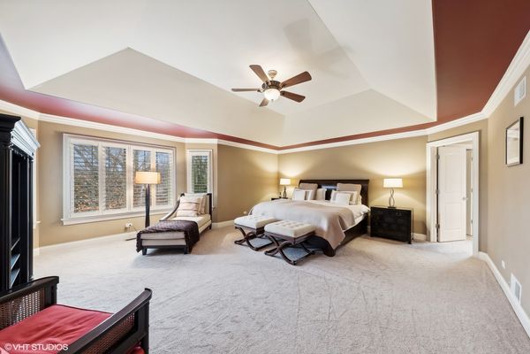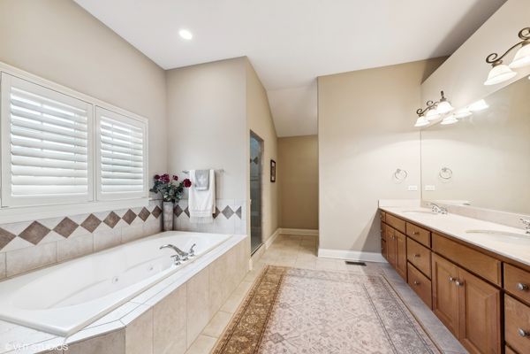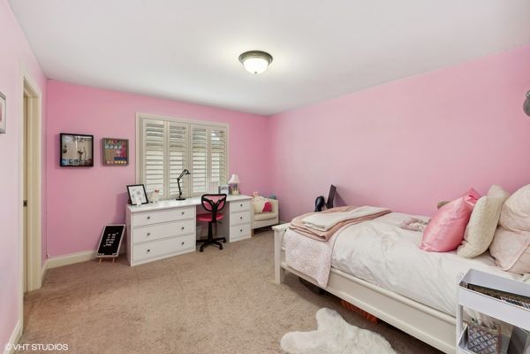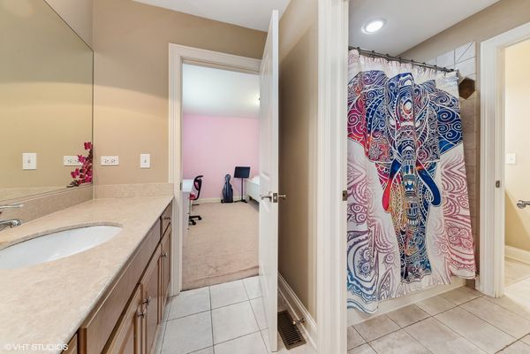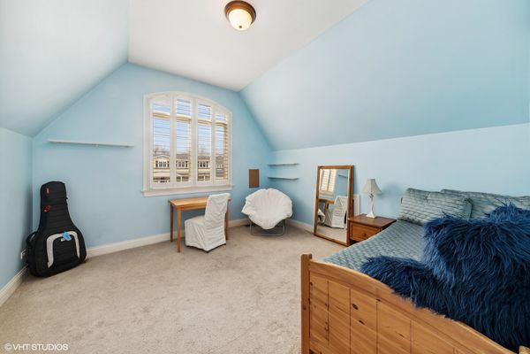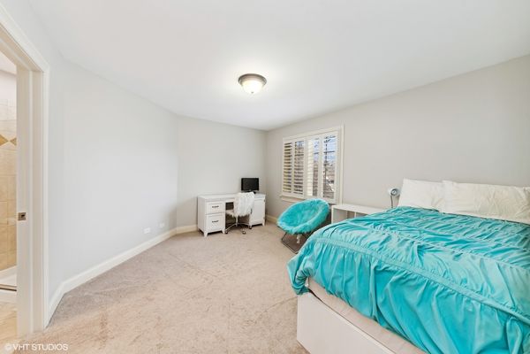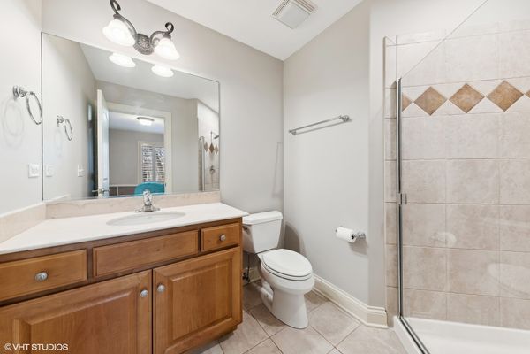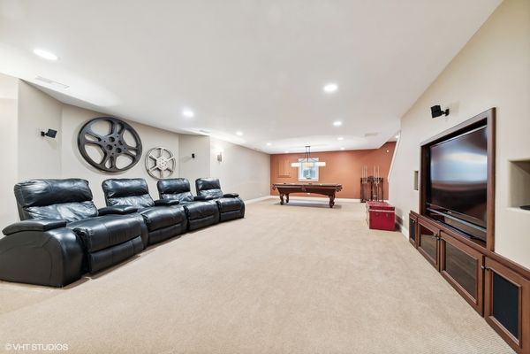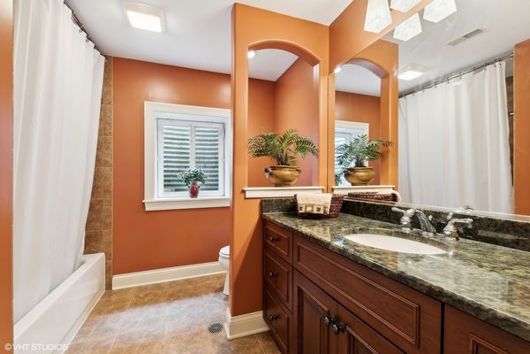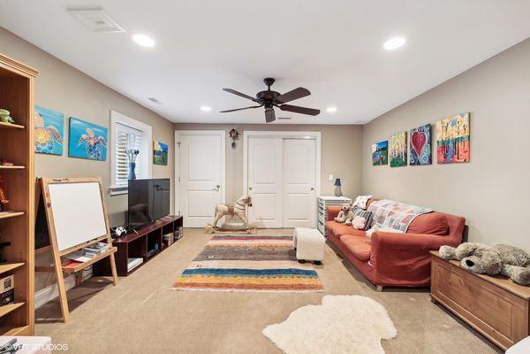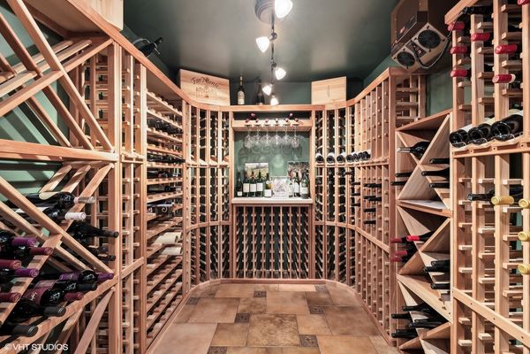1220 N Chicago Avenue
Arlington Heights, IL
60004
About this home
Welcome to this exquisite residence nestled in a highly sought-after neighborhood, offering the epitome of luxurious living. This stunning home boasts an array of exceptional features that redefine elegance and comfort. Perfectly appointed floor plan featuring grand formal entryway, stunning two story great room accented with brick stacked fireplace, sun soaked dining room, spacious living room and mudroom/laundry facility. Designed with versatility, this residence also offers a first floor optional in law arrangement or in home office. Expansive kitchen hosts custom cabinetry, hard surfaced countertops, large island with seating, stainless steel appliances and an adjoining eating area. Primary suite suited with spa like bath and walk-in closet. Full finished basement equipped with recreation room, theater area, playroom/optional bedroom, exercise room, wine cellar, wet bar and storage galore. The allure extends outdoors to one of the largest yards in the neighborhood. Sprawling stone patio with fireplace, dining area and outdoor kitchen. Prime location: minutes to award winning schools, parks, transportation and so much more.
