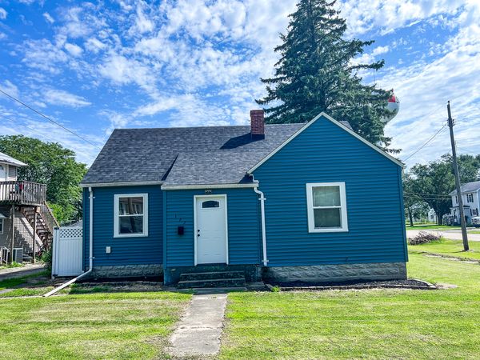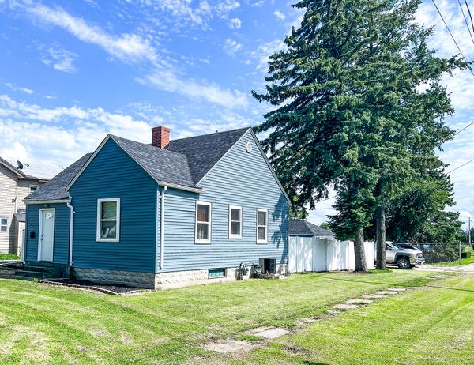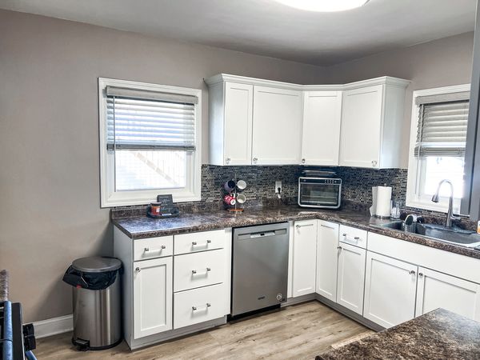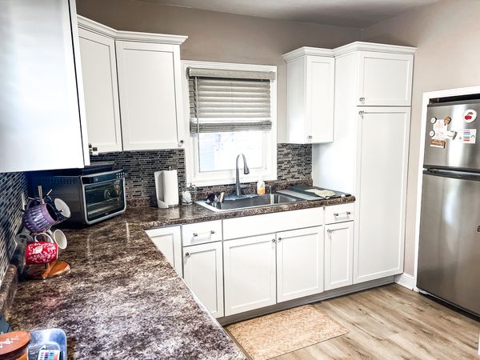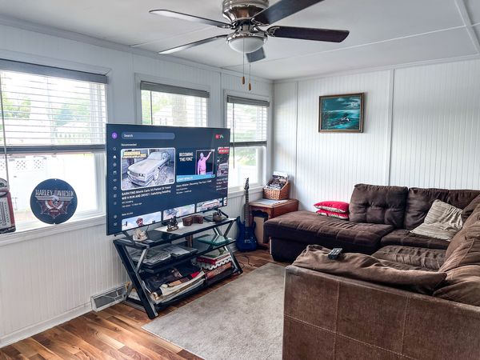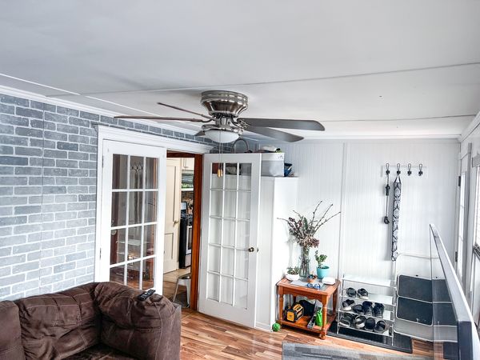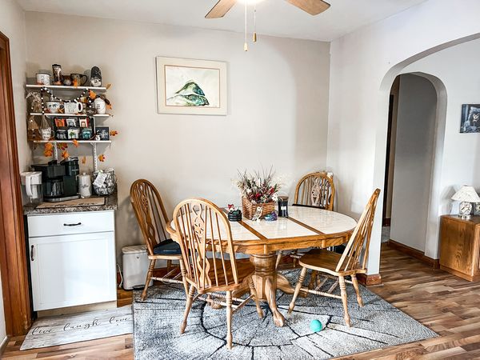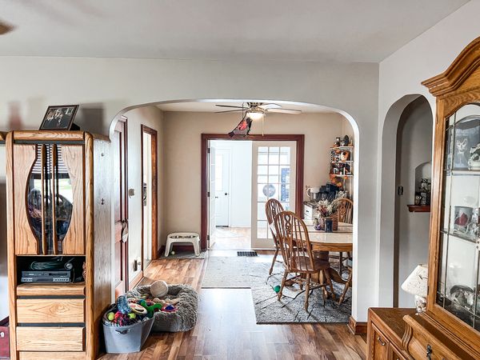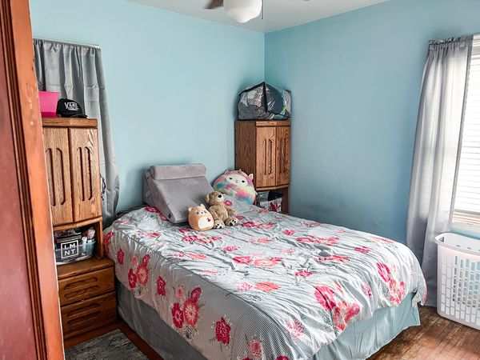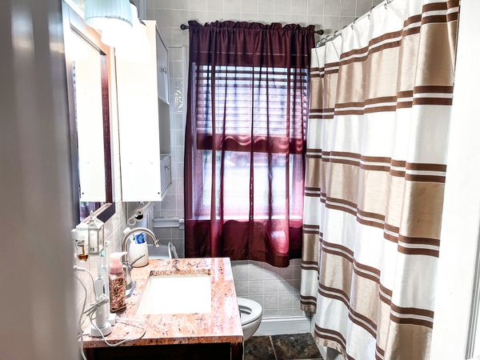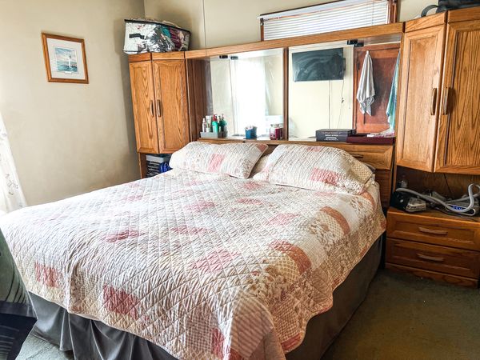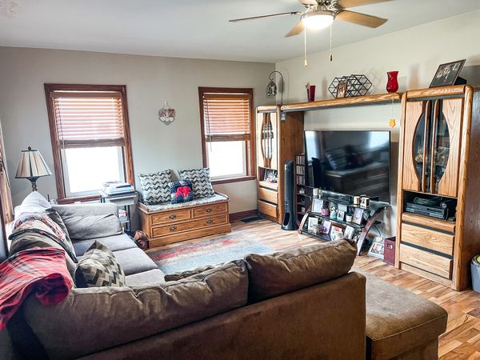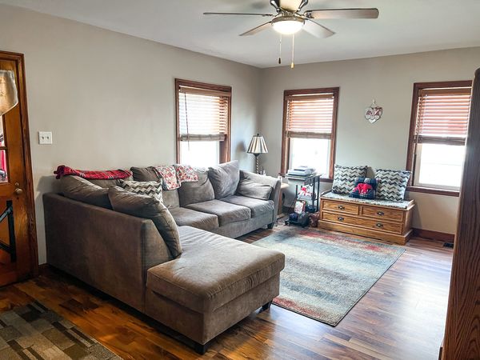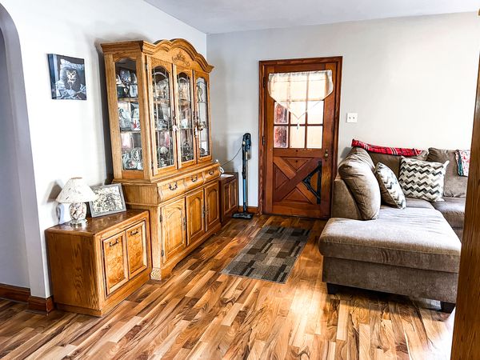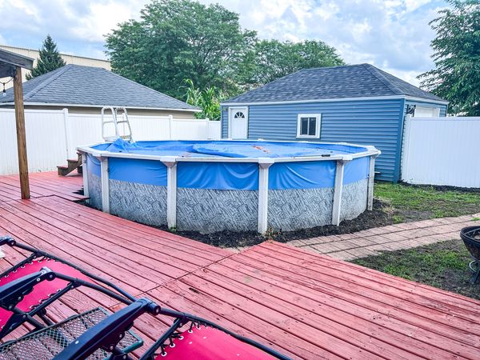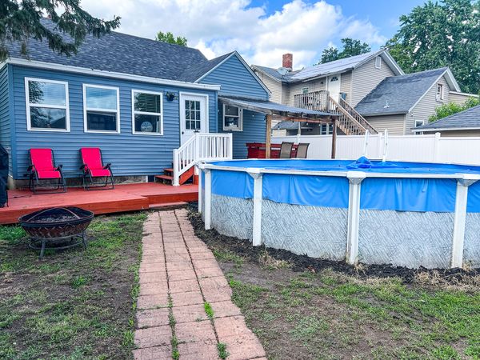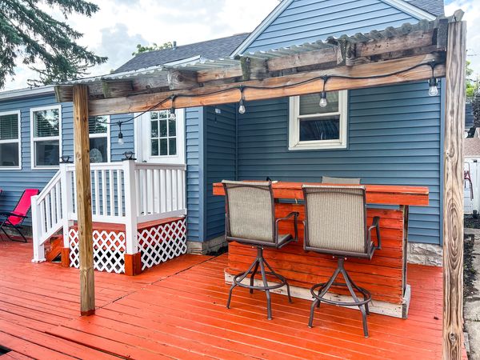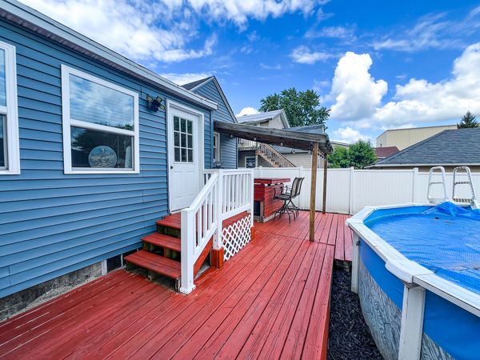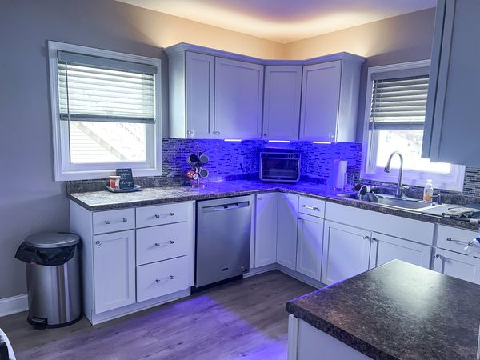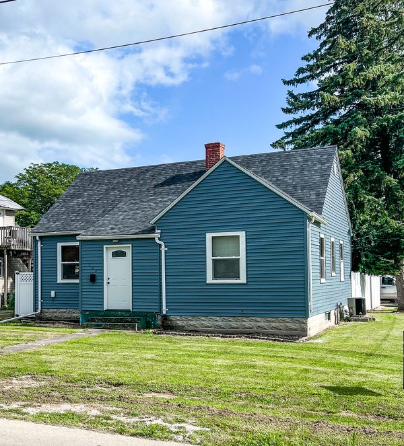122 W 2nd Street
Sandwich, IL
60548
About this home
HOME SWEET HOME! Great starter home! Welcome to this charming home, beautifully updated and nestled in a family-friendly neighborhood next to a park in downtown Sandwich, IL. This delightful 2-bedroom, 1-bathroom residence boasts classic Cape Cod character with modern conveniences. Step inside to discover a new kitchen, where you can enjoy cooking and entertaining in style. The home features a cute archway inside and solid wood doors that add a touch of timeless elegance. Recent upgrades include a new roof on both the house and garage in 2022, complete with a transferable warranty for peace of mind. A new water heater was installed in August 24. A new fence and new siding with windows were added in 2021, enhancing both privacy and curb appeal. Situated on a large corner lot, this home offers plenty of outdoor space, including an 18' round pool-perfect for summer relaxation. Also enjoy the pergola next to the pool. The property also includes a 1-car detached garage with a gas line for a future heater, adding to its versatility. Enjoy the convenience of living next to a park and being close to downtown Sandwich, IL. This lovely home combines classic charm with modern updates in a great location, making it a wonderful place for families to call home.
