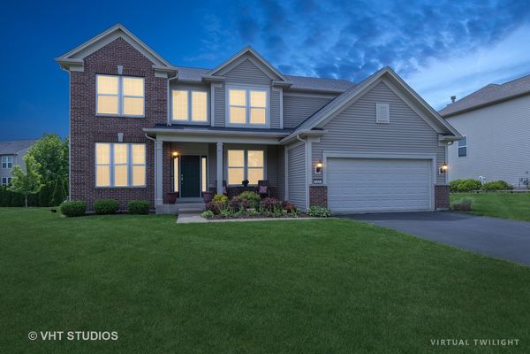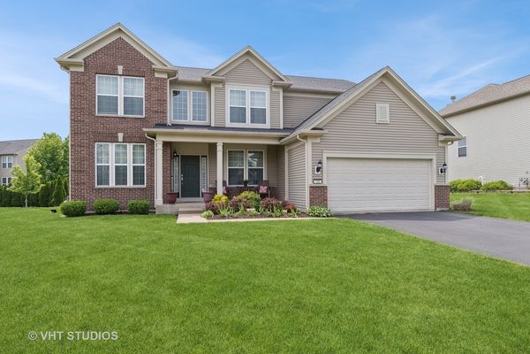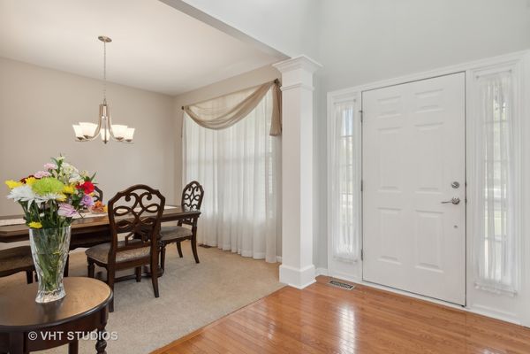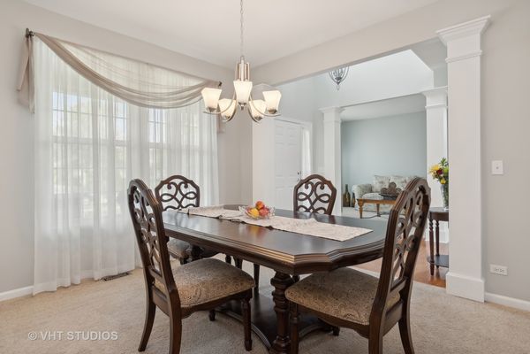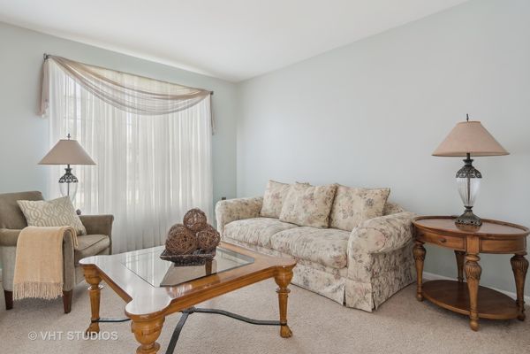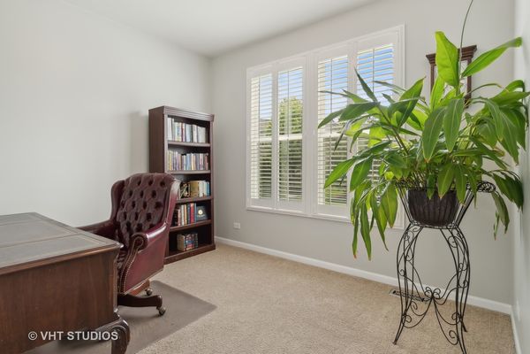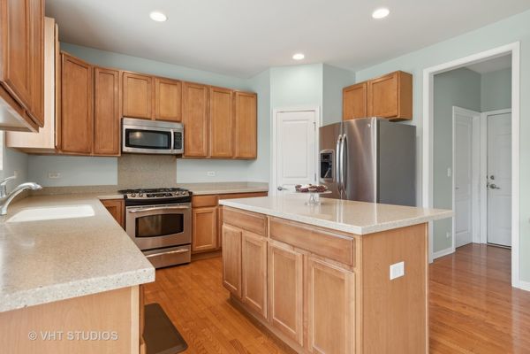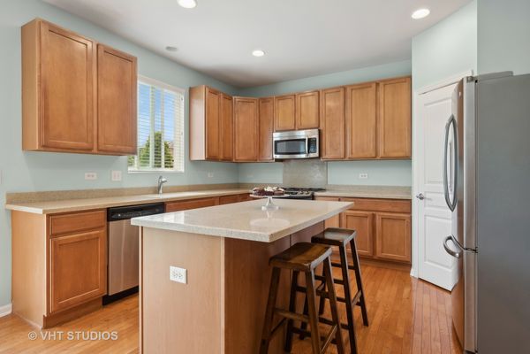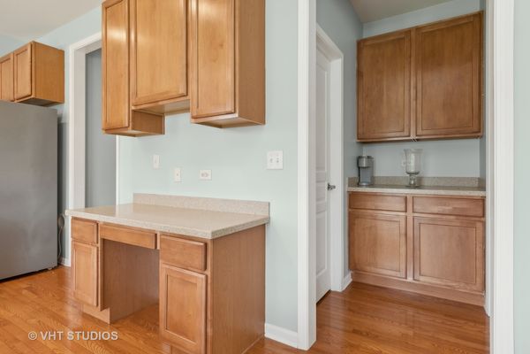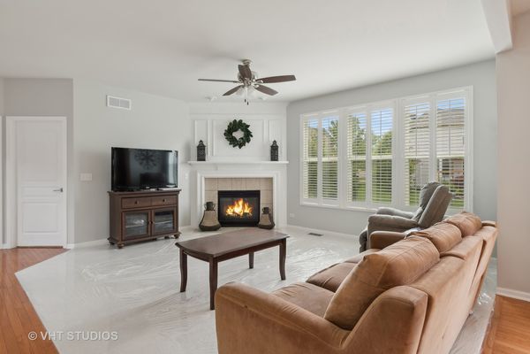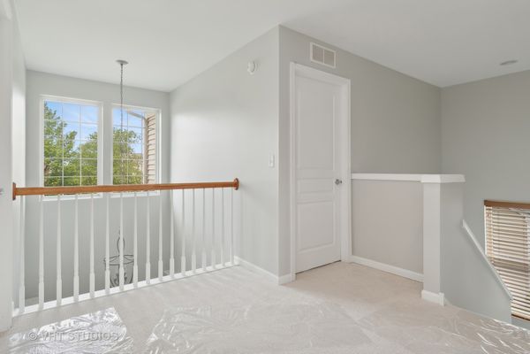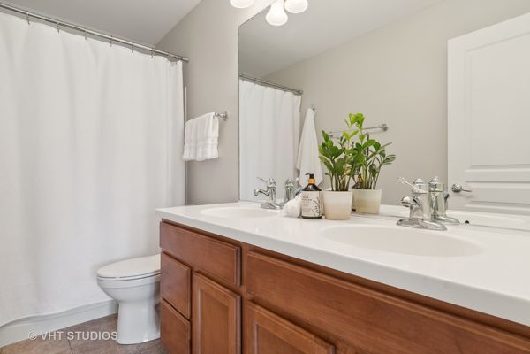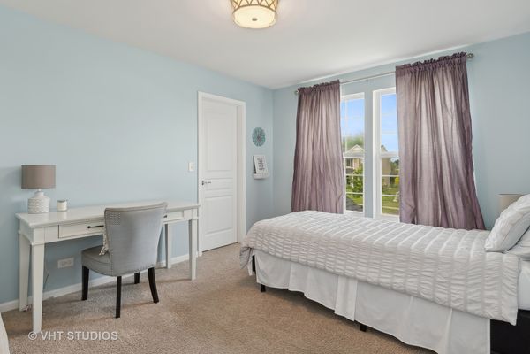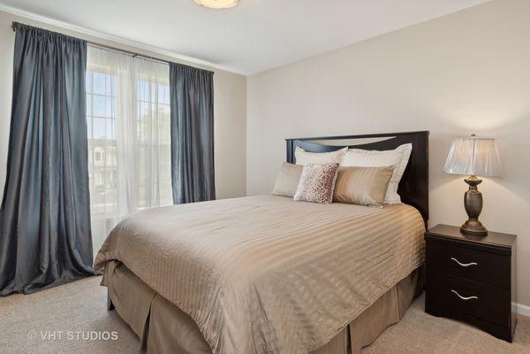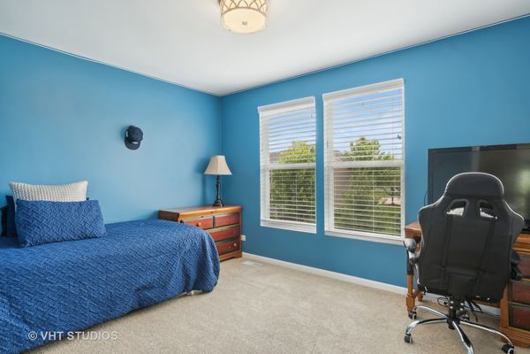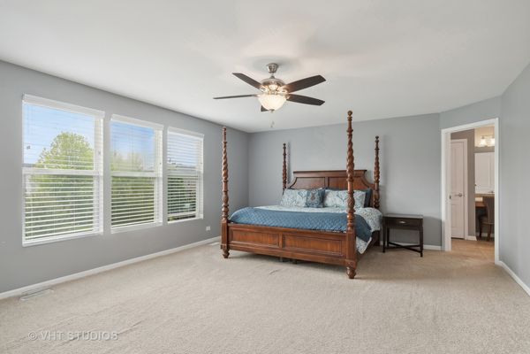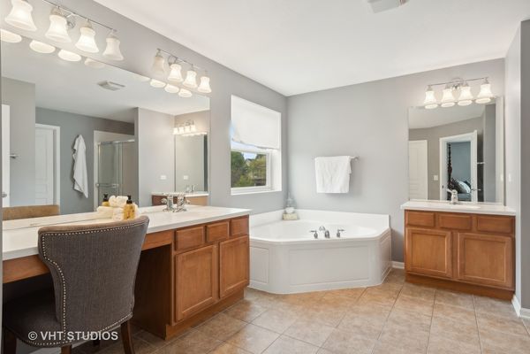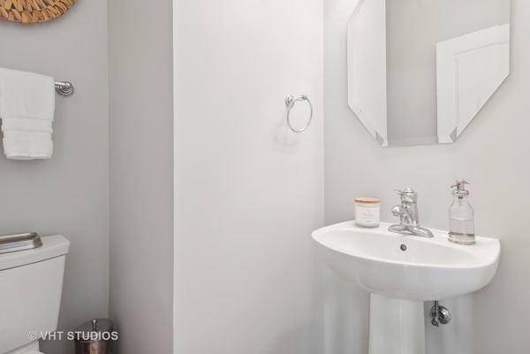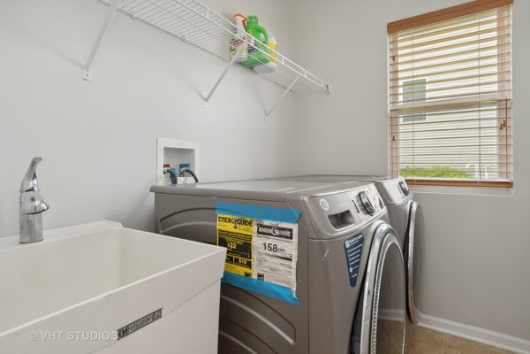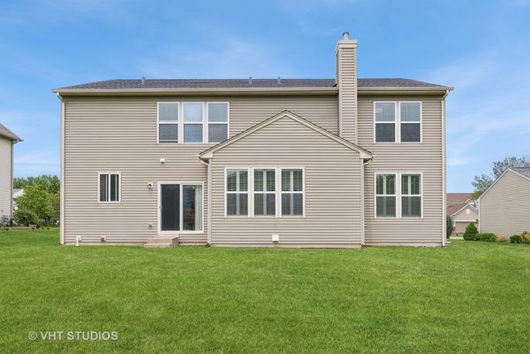122 Chapin Way
Oswego, IL
60543
About this home
YOUR WAIT HAS COME TO AN END...This beautiful home located in sought after Prescott Mill Subdivision is just what you've been waiting for. Welcome to the covered front porch deep enough for sitting and enjoying the summer breeze. Upon entering this 2800 sq ft. freshly painted home you will be surrounded by an expansive sunlit 2-story foyer flanked by 9' ceiling formal living and dining rooms that can be converted to meet your specific needs. This Pulte built home has an open floor plan with gleaming hardwood floors flowing seamlessly into the large eat-in kitchen which boasts 42' Merillat maple cabinetry, walk-in pantry, SS appliances, center island for additional seating and a butler's pantry to serve as a coffee station or additional storage for tucking away those extra items. The tiled surround fireplace with molding takes center stage in the family room, great for relaxing with friends/family or simply unwinding after a busy day. The adjacent den/office provides the right amount of privacy when working from home or reading your favorite novel. Up the light-filled stairwell onto a large landing overlooking the first floor leads to 4 bedrooms with ample closet space and a secondary bath furnished with maple cabinets with dual vanities. Let the vastness of the primary suite engulf you with southern facing windows letting in loads of sunlight as it extends into a generous ensuite with his/her closets and vanities, a separate soaking tub and shower providing that perfect oasis after a long day. The bonus of a full unfinished basement with rough-in plumbing allows for additional living space ready for your personal touch. This home with a deep, southern exposure backyard, is close to retail, restaurants, and schools within minutes from both RT 34 and RT 30. This idyllic neighborhood is waiting for you.
