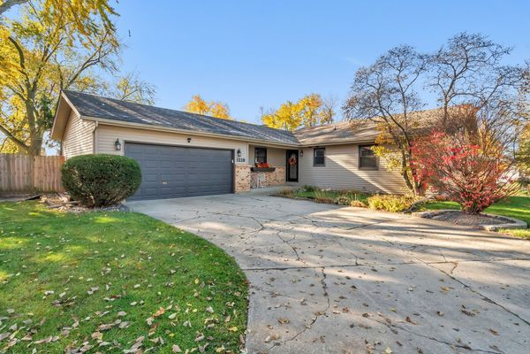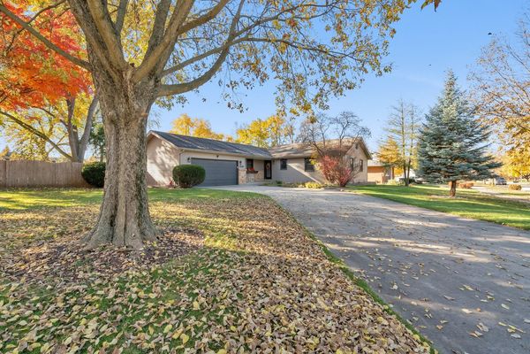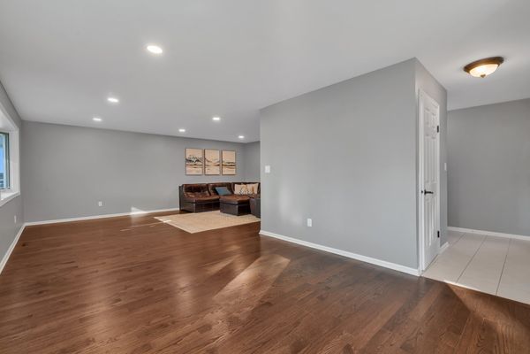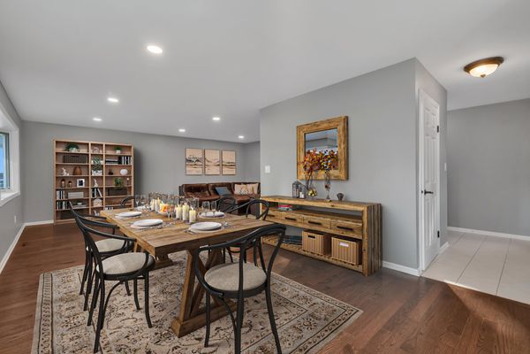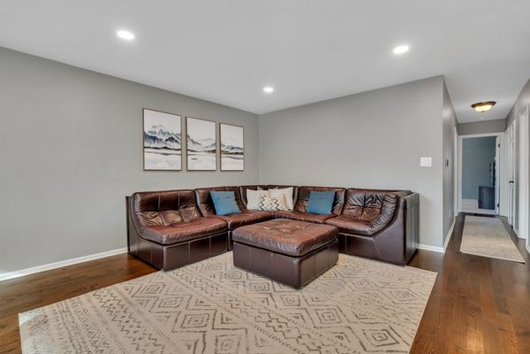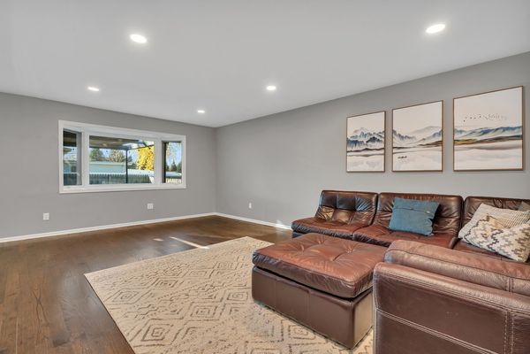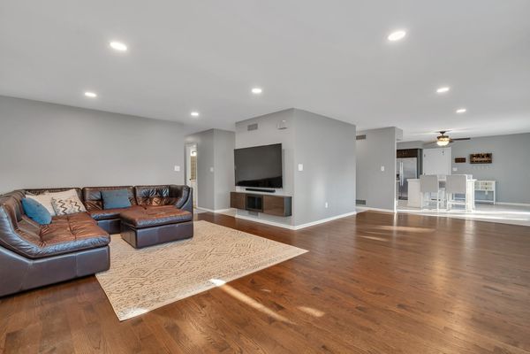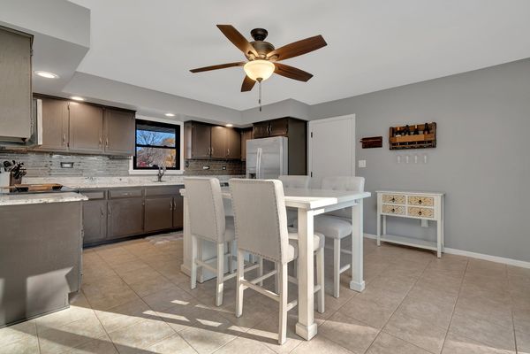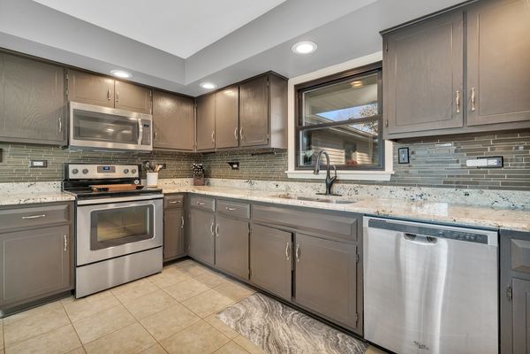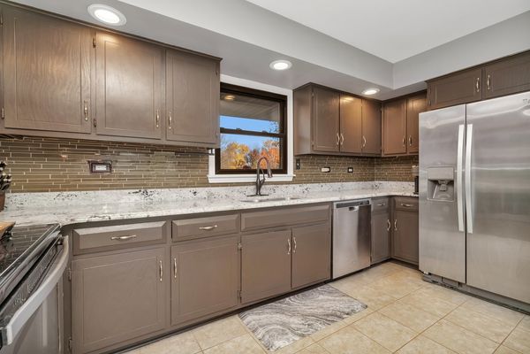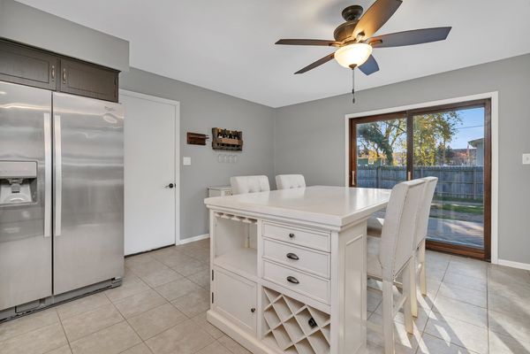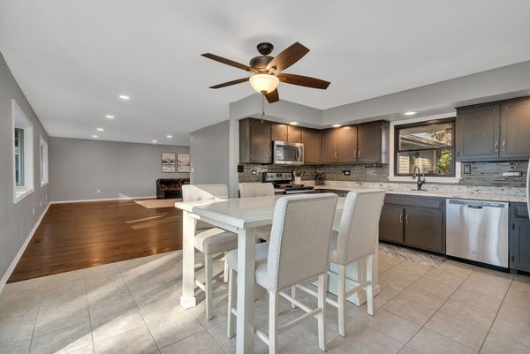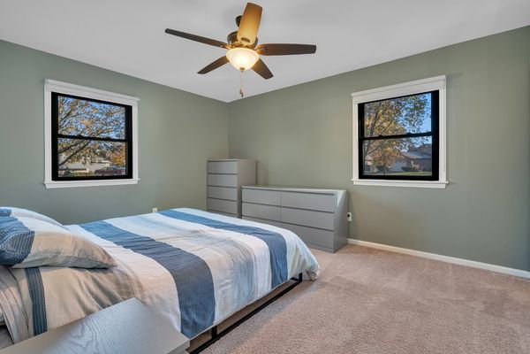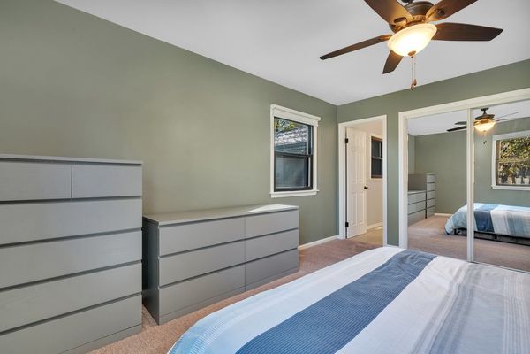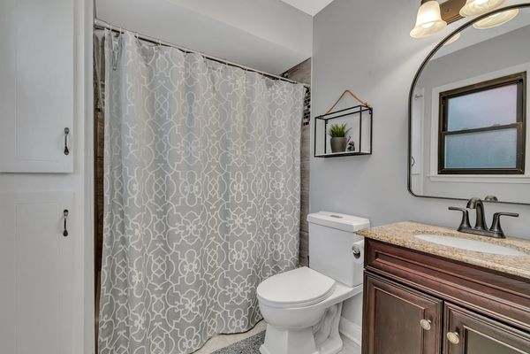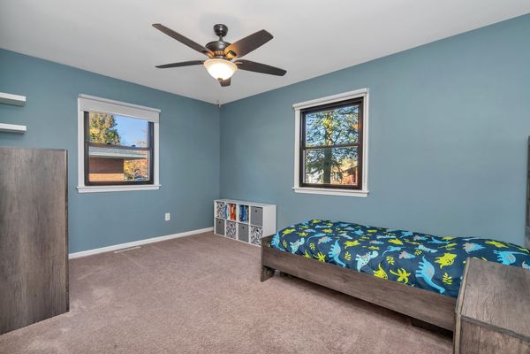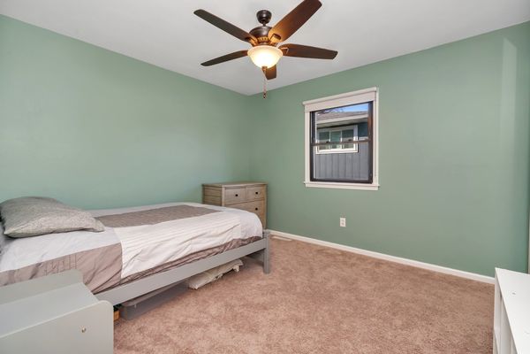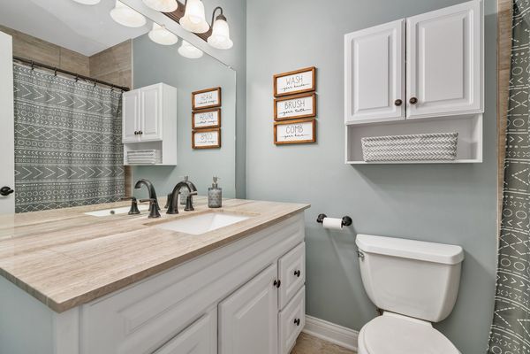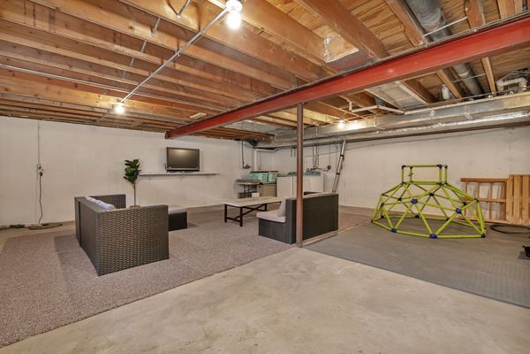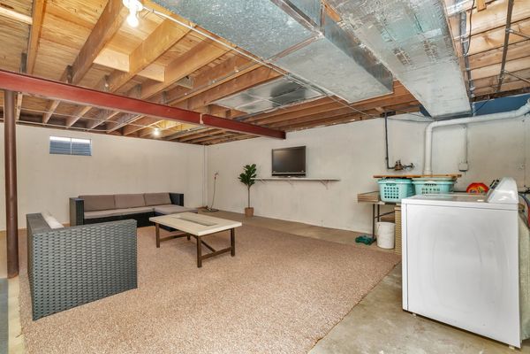1219 Runyan Drive
Lockport, IL
60441
About this home
Act now & you can be HOME for the HOLIDAYS in this gorgeous ranch home with a FULL basement! Tucked away on a quiet cul de sac in lovely Lockport, this 3 bedroom / 2 bathroom home sits on an extra large lot that is currently offering the most gorgeous Fall colors across its mature trees & updated landscaping. Once you step inside, you'll quickly notice just how turn key this home is. The large & inviting foyer features a front hall closet - perfect for stowing away coats, shoes & bags ( the attic can be accessed from here as well). As you walk further in, you will fall in LOVE with the updated & open concept that allows the kitchen, dining room & living room to flow effortlessly into one another. This is THE PERFECT set up for entertaining. All the can lighting ( dimmable in the lvrm ) is newer & gives the entire space that updated feel, as does the gorgeous hardwood flooring. The large updated kitchen offers granite counters, a brand new faucet & newer stainless steel appliances. From here you have convenient access to the attached, 2 car garage w/ brand new epoxy floor & pull down stairs for more attic access. The sliding glass door in the kitchen leads you to a huge deck overlooking the serene, fully fenced in & private backyard. The extra large, maintenance free deck is only 2.5 years old & features a beautiful pergola - complete with bistro lights & a built in fan! The swing set in the back stays as well! All 3 generously sized bedrooms are located on the main level. The primary bedroom w/ updated en suite is an added bonus as well! The powder room, located in the hallway, has also been recently updated. And, as if all that wasn't enough, you will be pleasantly surprised by just how spacious the full, unfinished basement is! Right now it's a blank canvas just waiting for all your ideas - Home theater, perhaps? Bar area or Game room? Or ... have it all! There is plenty of space to turn this into the coolest basement in town! For added convenience, there is currently one room built out which is being used as an office ( access to the crawl space is here as well) but it can also be used for a home gym, a STORAGE room, toy room, craft room, etc. . . . the possibilities are endless! It's the perfect FLEX room that can accommodate any need. The furnace was replaced in 2015 & the washer & dryer are staying as well. Not to mention there are many conveniences located nearby - schools, groceries, shopping, restaurants, & transportation . . . just to name a few. This one is ready for YOU to call it HOME! Trust me, you don't want to wait on this one! Because the owners have done so much, this home is being offered As-Is.
