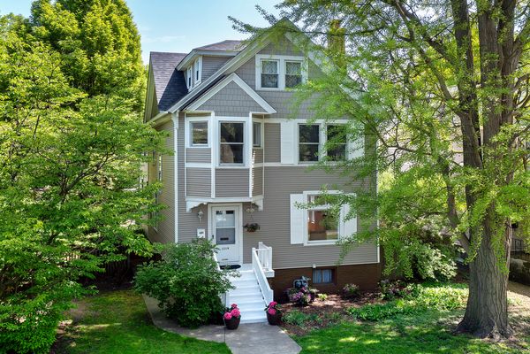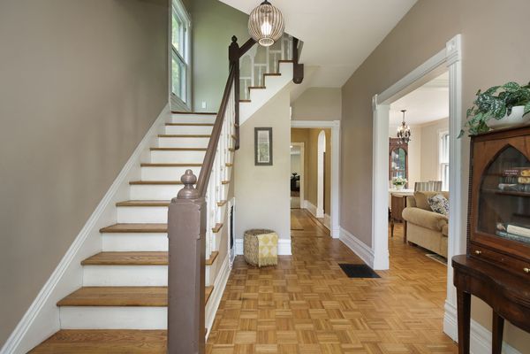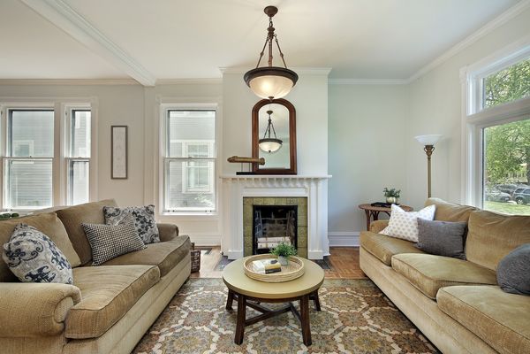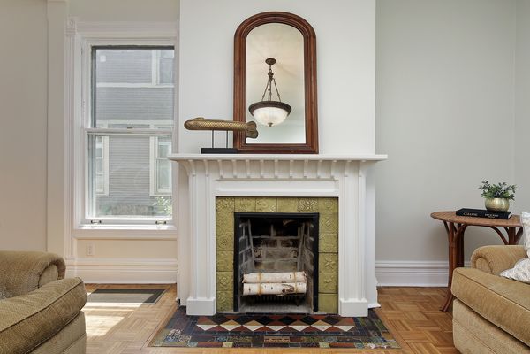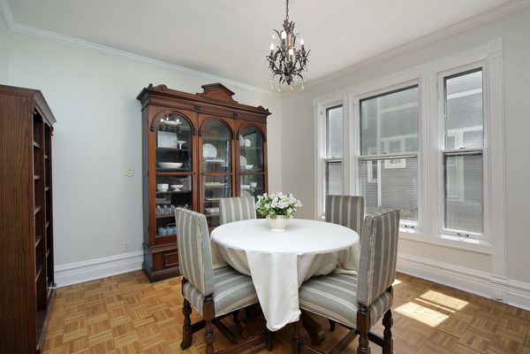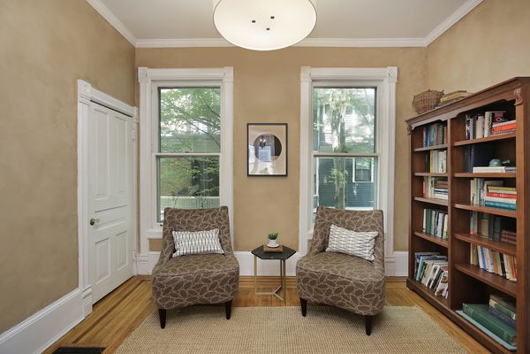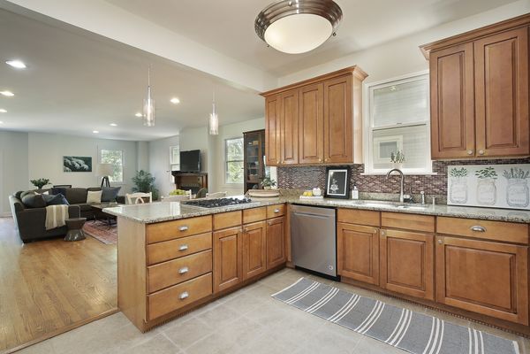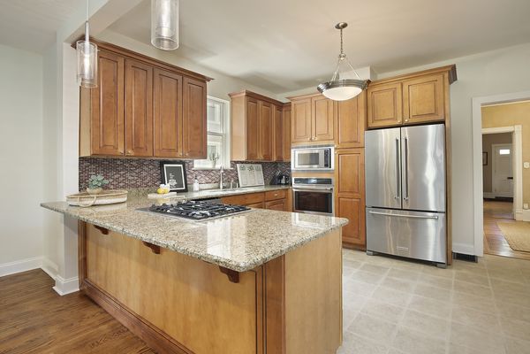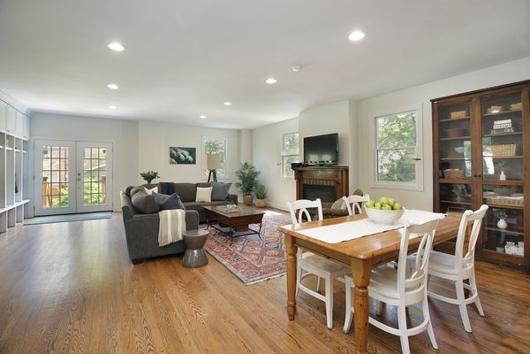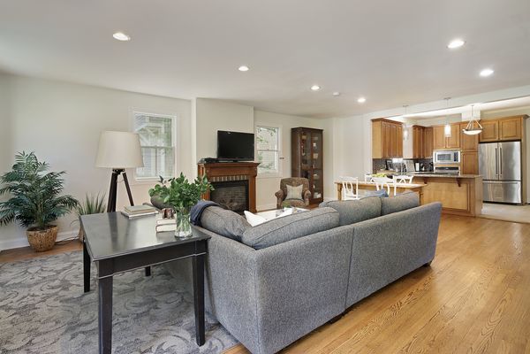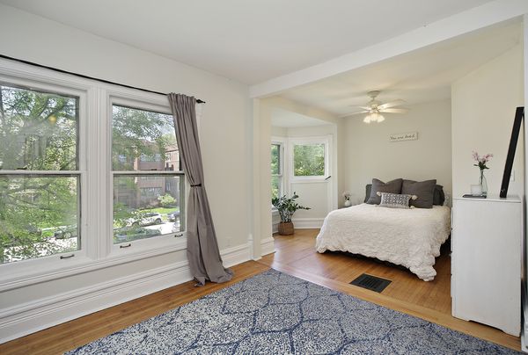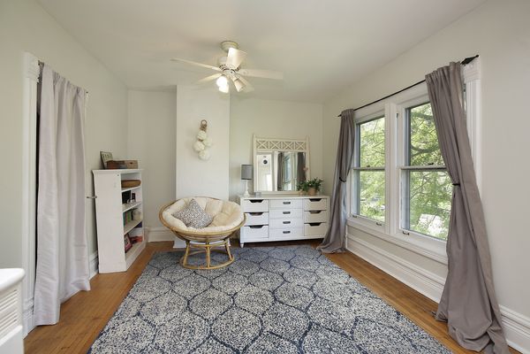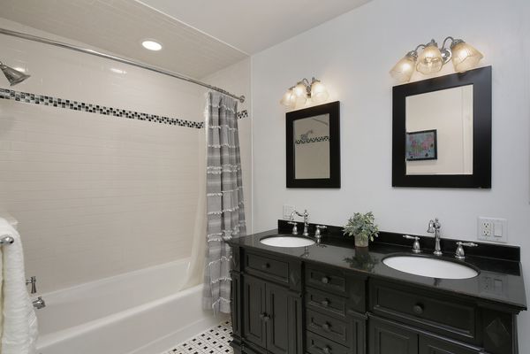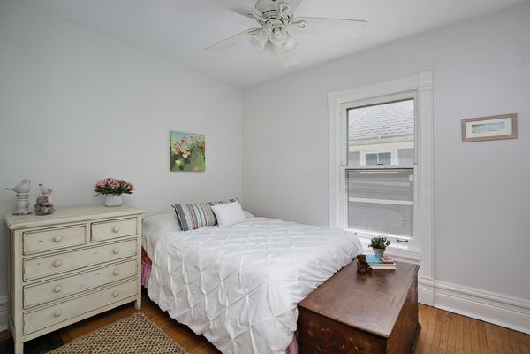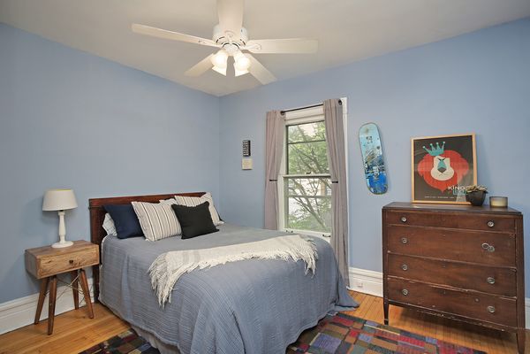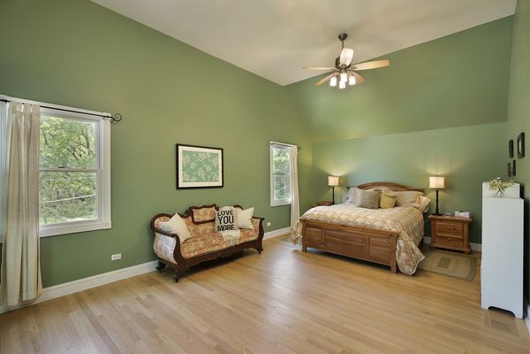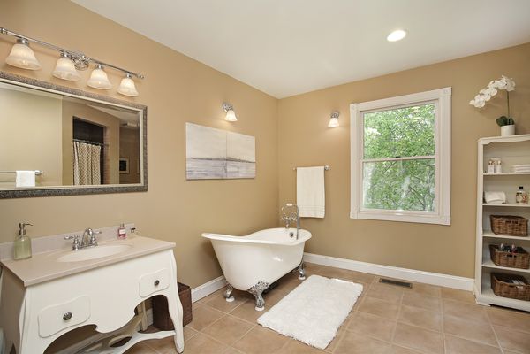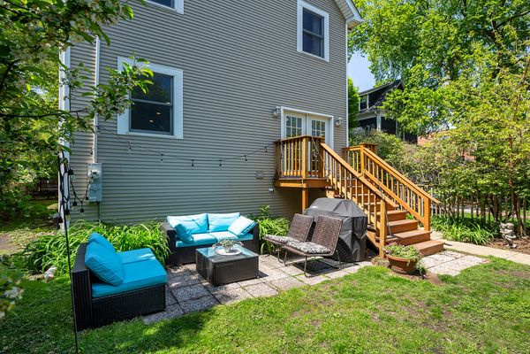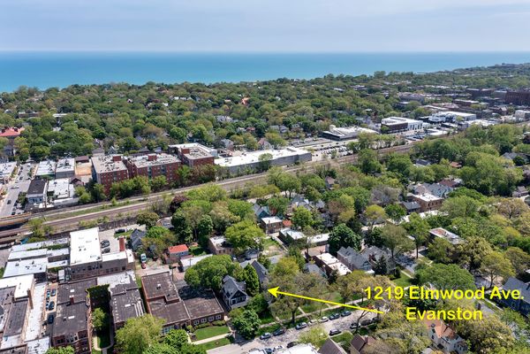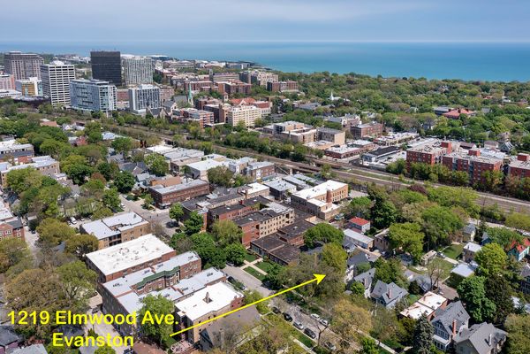1219 Elmwood Avenue
Evanston, IL
60202
About this home
Charming and spacious with wonderful updates throughout, this beautiful home is ideally located in a walk-to-everything location. Situated in a lovely residential neighborhood, you can walk to the Chicago/Dempster business district and a little further to downtown Evanston and the lakefront. The home welcomes you to an entry foyer and beautiful living room with original tiled fireplace and parquet floors. The current owners use the double parlor as a living room and dining room, with a cozy study or office across from the dining room. Keep going, and you will enter one of the many spectacular rooms in this house: the open modern kitchen with eat-in area, large open family room, and mudroom area (part of the homeowner's addition and renovation in 2006.) The mudroom leads to the fenced backyard and recently built 2-1/2-car garage. The powder room and a double coat closet are also on the first floor. The lovely original staircase leads to the second floor, which features a beautiful double-sized front bedroom overlooking tree-lined Elmwood Avenue, 2 additional bedrooms, a hall bath with double sink, shower and tub, and the spectacular primary suite. A cozy sitting room/den greets you as you walk into the suite, followed by a walk-in closet, full-sized laundry room, large bath with soaking tub and separate shower, and double height primary bedroom. The third floor with full staircase currently offers wonderful storage and is ready to be transformed by the next owner if they would like to finish the space. It is already plumbed for a 4th bath. Dual zone forced air system throughout for heating and cooling. Just move in and enjoy this beautiful home, or you can plan for future projects at your leisure. Easy walk to shops, restaurants, transportation, and the lakefront. Must see.
