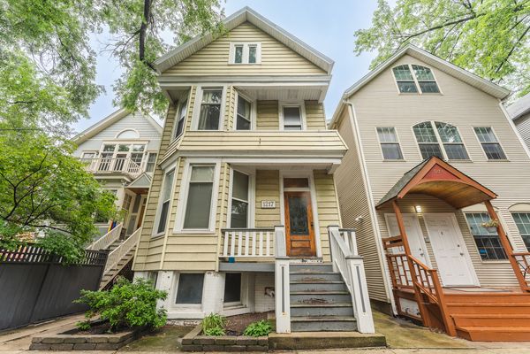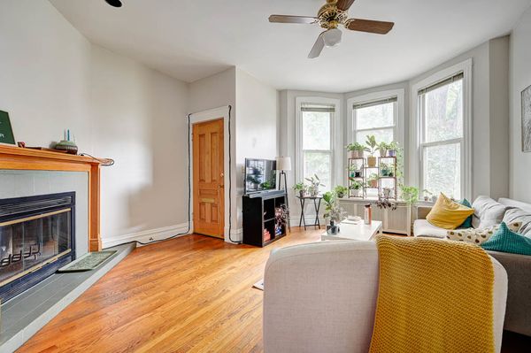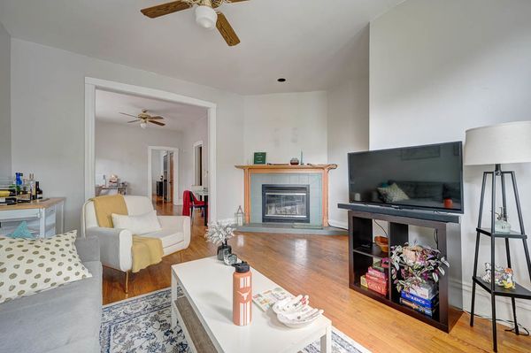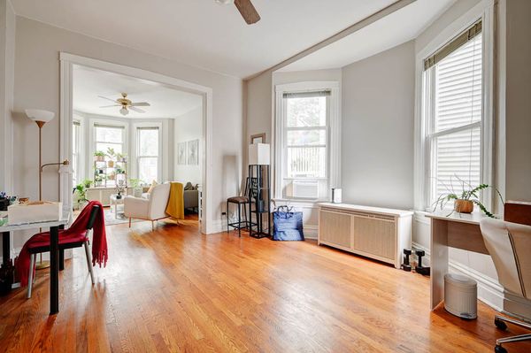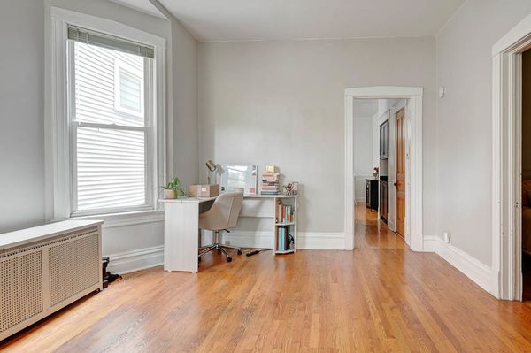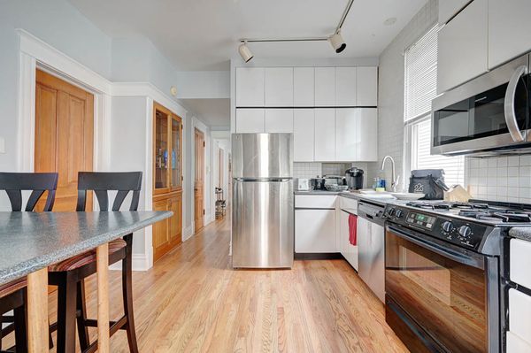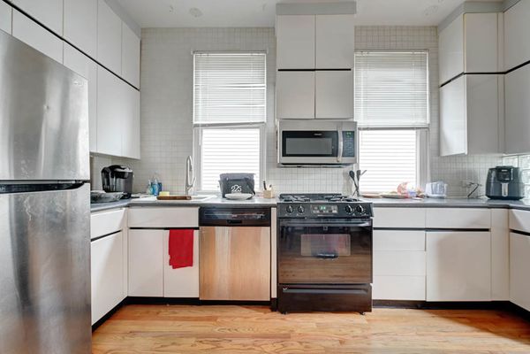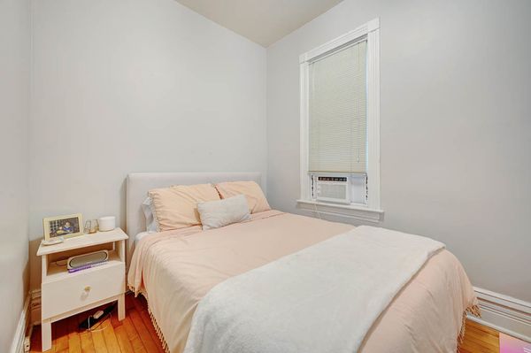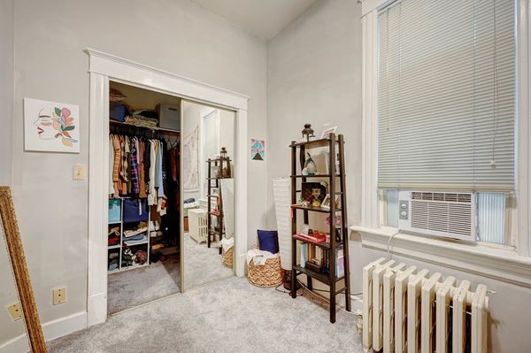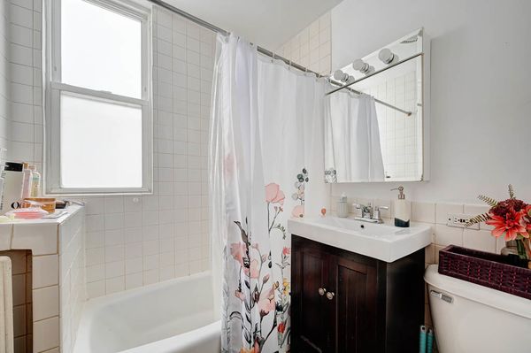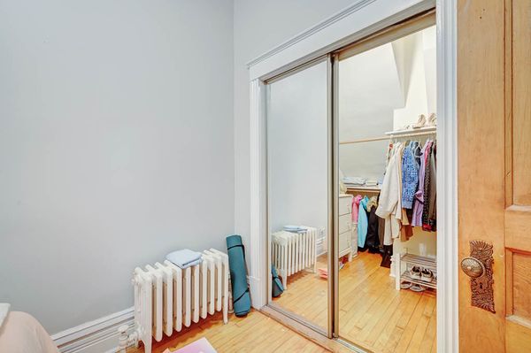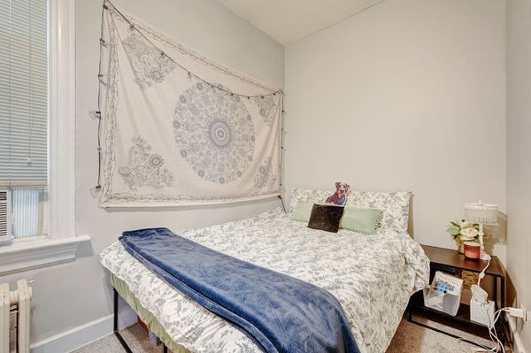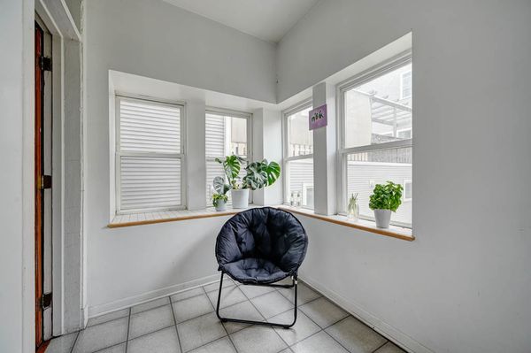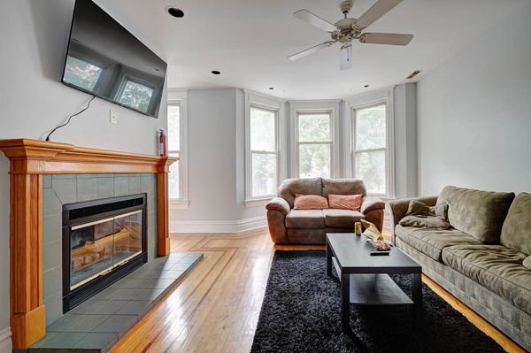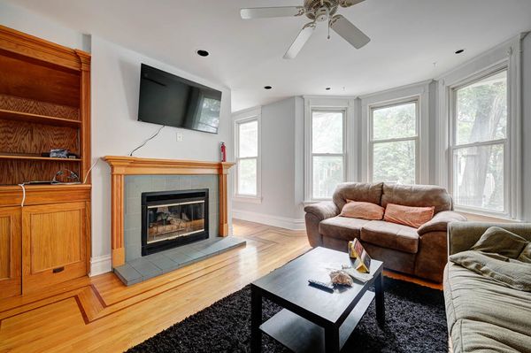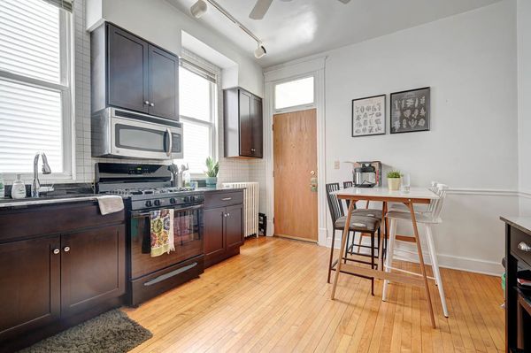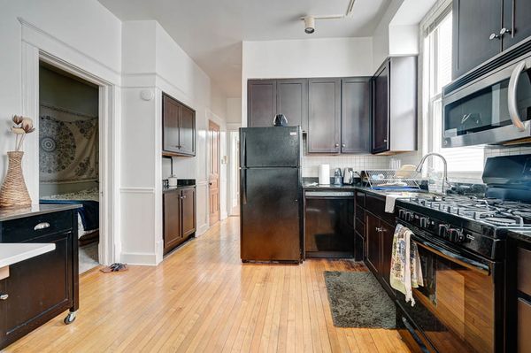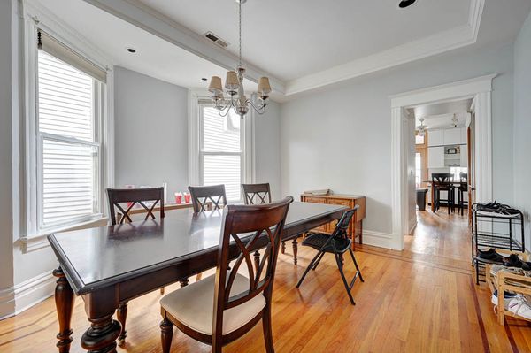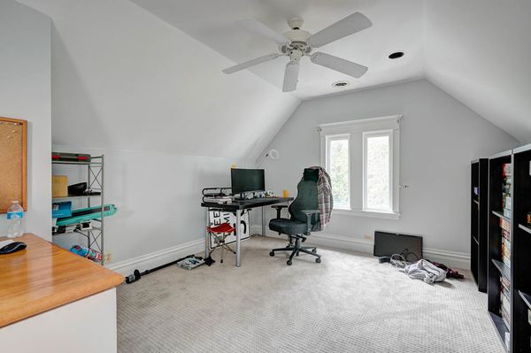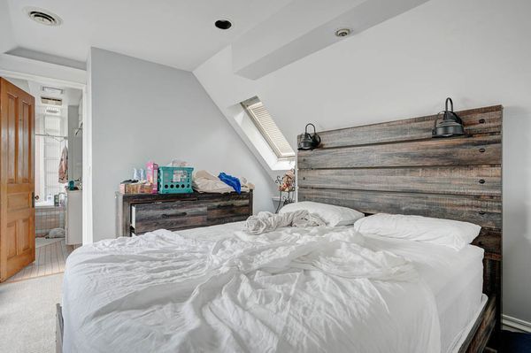Additional Rooms
Enclosed Balcony, Utility Room-Lower Level
Basement Description
Partially Finished, Unfinished, Bathroom Rough-In
Bath Amenities
Double Sink
Basement Bathrooms
No
Basement
Partial
Bedrooms Count
8
Bedrooms Possible
8
Baths Count
5
Full Baths in Building Count
5
Total Rooms
21
unit 1
Beds Total
2
Baths Total
1
Actual Rent
2000
Appliances And Features
Stove, Refrigerator, Dishwasher, Microwave, Window Air Conditioner, Fireplace-Gas, Hardwood Floors, Walk-In Closet
Full Baths Total
1
Lease Expiration Date
08/24
Rooms Total
5
Tenant Pays
Electric,Gas
Floor Number
1
unit 2
Beds Total
3
Baths Total
2
Actual Rent
3395
Appliances And Features
Stove, Refrigerator, Washer, Dryer, Dishwasher, Microwave, Central Air Conditioner, Fireplace-Gas, Laundry Hook-Up, Cathedral Ceilings, Hardwood Floors, Skylights/Windows, Walk-In Closet
Full Baths Total
2
Lease Expiration Date
07/24
Rooms Total
7
Tenant Pays
Electric, Gas, Heat
Floor Number
2
unit 3
Beds Total
1
Baths Total
1
Actual Rent
1550
Appliances And Features
Stove, Refrigerator, Dishwasher, Microwave, Central Air Conditioner, Fireplace-Gas, Hardwood Floors, Walk-In Closet
Full Baths Total
1
Lease Expiration Date
06/24
Rooms Total
4
Tenant Pays
Electric, Gas, Heat
Floor Number
1
unit 4
Beds Total
2
Baths Total
1
Actual Rent
2550
Appliances And Features
Stove, Refrigerator, Dishwasher, Microwave, Central Air Conditioner, Fireplace-Gas, Cathedral Ceilings, Hardwood Floors, Skylights/Windows
Full Baths Total
1
Lease Expiration Date
06/24
Rooms Total
5
Tenant Pays
Electric, Gas, Heat
Floor Number
2
