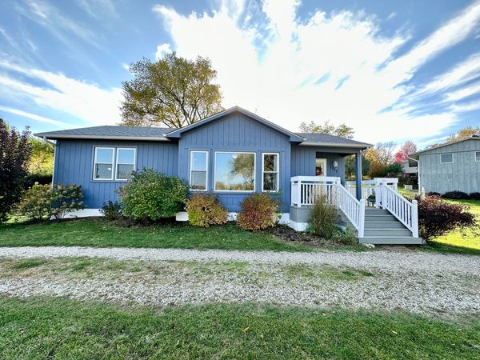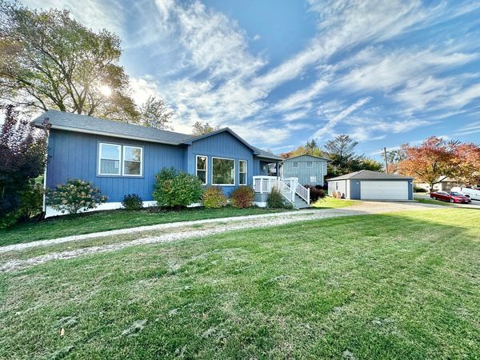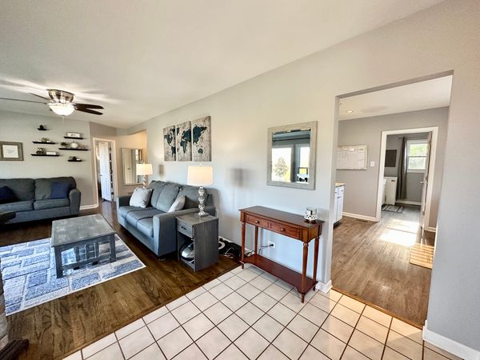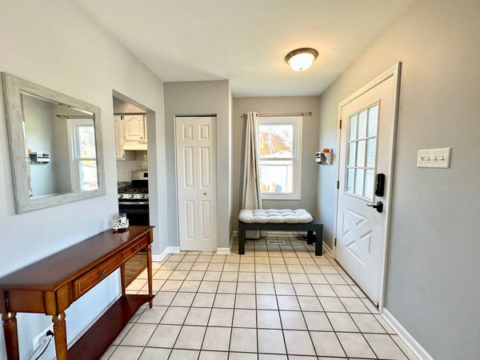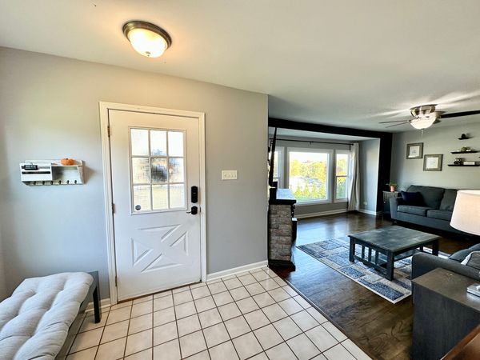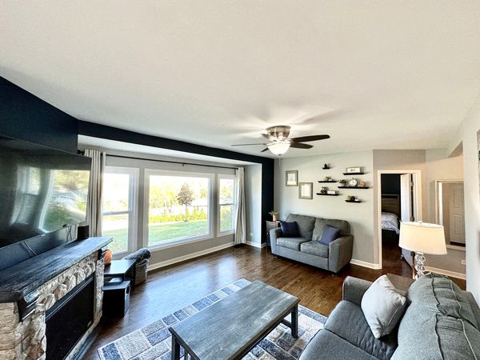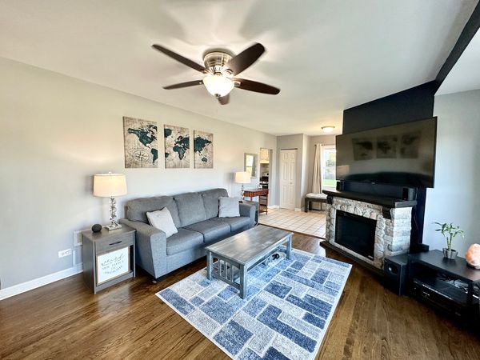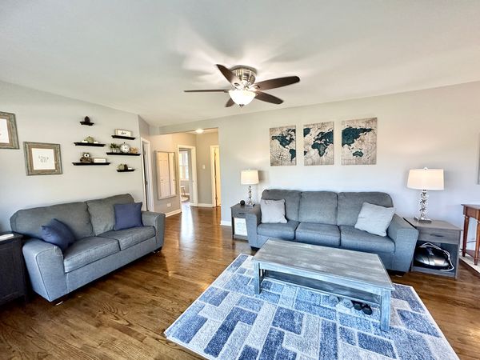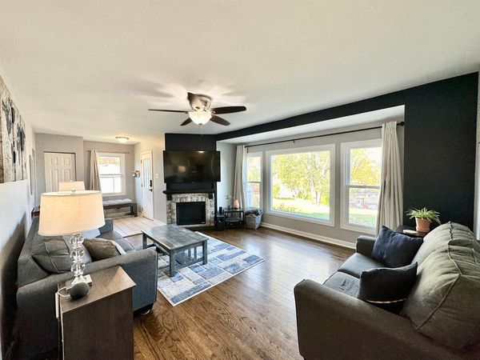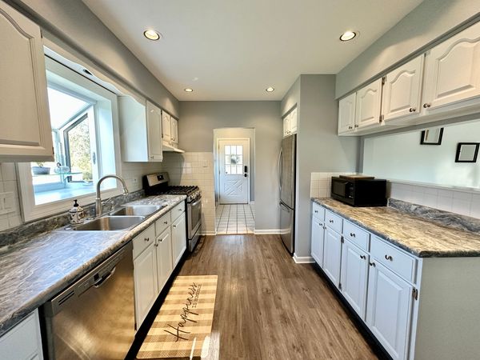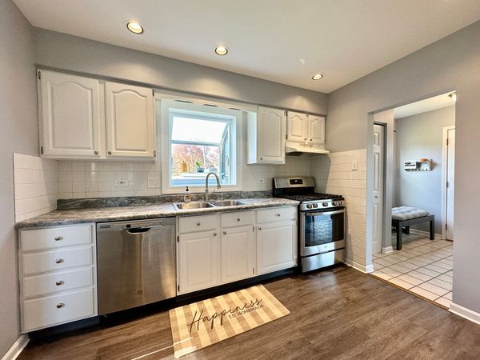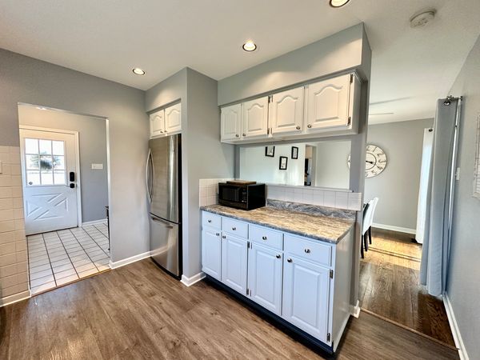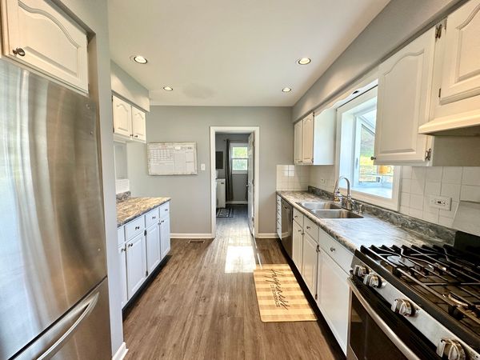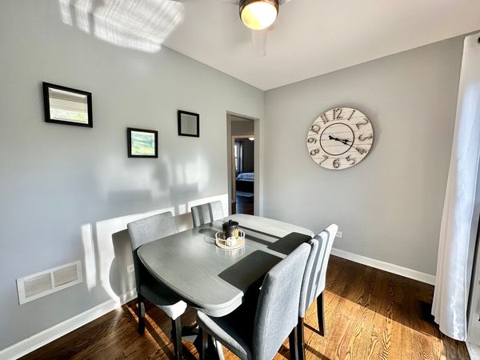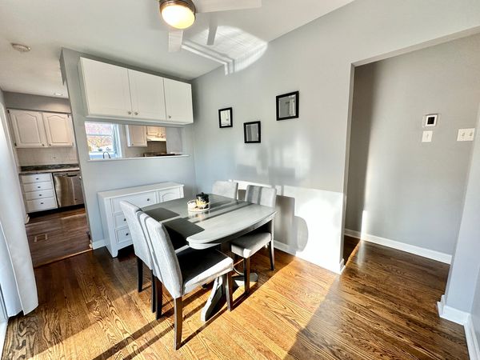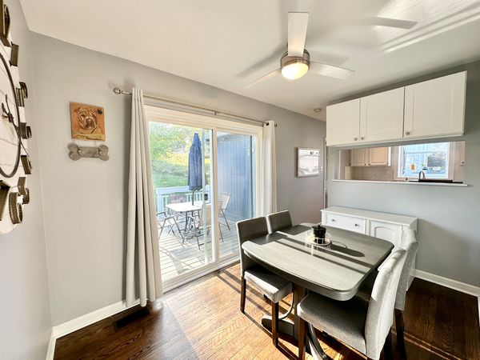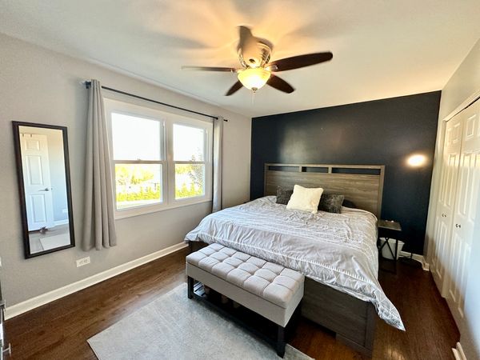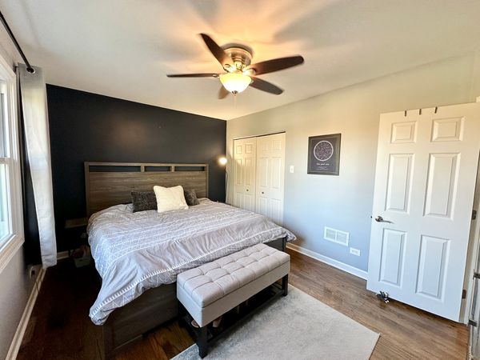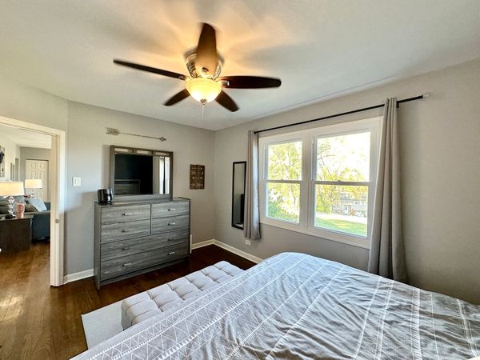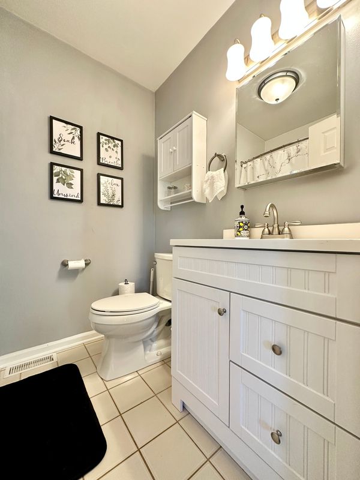1217 Maple Street
Lake In The Hills, IL
60156
About this home
Fall in LOVE with this Lake In The Hills charmer! You will want to make this move-in ready home yours. So many updates throughout and lovingly cared for. This home has refinished original hardwood floors, 2 Bedrooms with ample closet and shelving space, 1 full Bath with newer tub/shower surround 2020, vanity, and toilet. Kitchen has all stainless steel appliances and pass-through to dining room. Tons of cabinet space in kitchen with nice pull-out shelving. Mudroom/laundry area with additional storage, folding space and keyless entry from backyard. Have your morning coffee from your living room, glimpse a view of wildlife from the huge bay window. The sliding glass door will take you from the dining area out to the deck and backyard where a French drain system (2017) was installed to keep this home protected and dry. The property sits on nearly half an acre, and the fenced-in backyard is perfect for your furry friends. Yard was professionally landscaped and designed to be low-maintenance for the next homeowner. Enjoy the peace and quiet in Lake In The Hills Estates while still being close to all the conveniences of Randall Road. Additional updates/improvements include: Luxury Vinyl Flooring 2016, Custom Closets in 2017, New furnace and A/C in 2020, new windows in 2019 with transferable lifetime warranty and tilt-in cleaning feature, roof 2017, attic insulation, new gutters with guards (2018), kitchen appliances 2019, exterior paint 2022. All this on a double lot with a detached 2 car garage w/ attic storage space. Schedule your showing today!
